4773 Stone Cross Drive, Olive Branch, MS 38654
Local realty services provided by:Better Homes and Gardens Real Estate Traditions
Listed by: bennie crawford
Office: united real estate mid-south
MLS#:4127060
Source:MS_UNITED
Price summary
- Price:$327,000
- Price per sq. ft.:$160.61
- Monthly HOA dues:$68.75
About this home
''TAKE ADVANTAGE OF THIS OFFER! SELLER IS OFFERING $5,000 CONCESSION TOWARD BUYER'S CLOSING COSTS MAKING THIS HOME EVEN MORE AFFORDABLE.'' The Seller recently had the whole interior repainted with brand new paint - everything looks fresh and updated. In addition, Seller recently installed NEW carpet in the primary bedroom and one additional bedroom. Imagine yourself sitting on your large front porch, enjoying the highly sought-after Windstone neighborhood that boasts of sidewalks, lakes, and community pools. If you are looking for a three-bedroom two bath home with single-level living, small yard maintenance, two patios, and a two-car rear loading garage near shopping and amenities, this beautiful home could be the one for you! The living room with fireplace and crown molding has a beautiful hardwood floor that continues into the open office space with built-in desk, and down the hallway to the bedrooms and bath. The private primary bedroom is located at the back of the house and has outdoor access to its own private patio. The primary bath has a large double vanity, spa tub, large shower, linen closet, secluded toilet area, and large walk-in closet. There is another walk-in closet just outside the primary bedroom door off the hallway. The second bedroom also has a walk-in closet, white board and batten wood paneling, and built-in shelving for your books, toys or collection. The second bathroom is conveniently located off the hall between bedroom two and bedroom three. The kitchen and dining area is located just off the living room. The kitchen has a pantry, breakfast bar island, and beautiful wood cabinets. The stainless-steel appliances will stay. The dining area is open and to the side of the kitchen. The hallway off the back of the kitchen provides access to the second patio and the laundry room which has cabinets and clothes rods. At the end of the hallway is a built-in coat rack and storage bench, as well as the door to the two-car garage. The garage has extra storage space, and there is a stairway in the house for easy walk-up attic access to much more storage space.
Contact an agent
Home facts
- Year built:2003
- Listing ID #:4127060
- Added:81 day(s) ago
- Updated:December 17, 2025 at 07:24 PM
Rooms and interior
- Bedrooms:3
- Total bathrooms:2
- Full bathrooms:2
- Living area:2,036 sq. ft.
Heating and cooling
- Cooling:Ceiling Fan(s), Central Air, Electric, Gas
- Heating:Central, Natural Gas
Structure and exterior
- Year built:2003
- Building area:2,036 sq. ft.
- Lot area:0.14 Acres
Schools
- High school:Desoto Central
- Middle school:Desoto Central
- Elementary school:Pleasant Hill
Utilities
- Water:Public
- Sewer:Public Sewer, Sewer Connected
Finances and disclosures
- Price:$327,000
- Price per sq. ft.:$160.61
- Tax amount:$928 (2024)
New listings near 4773 Stone Cross Drive
- New
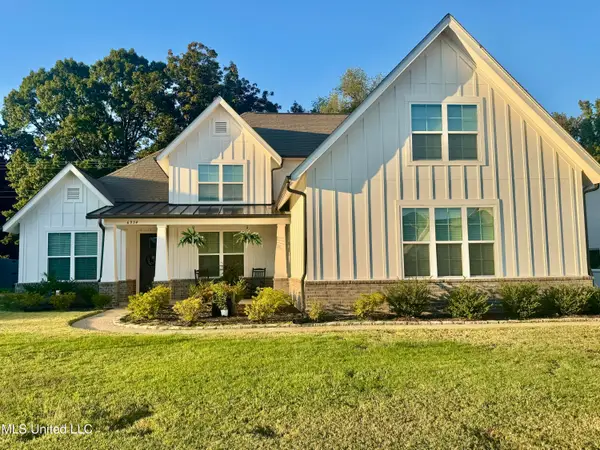 $499,500Active5 beds 3 baths3,200 sq. ft.
$499,500Active5 beds 3 baths3,200 sq. ft.6934 N Sunrise Loop, Olive Branch, MS 38654
MLS# 4134185Listed by: PROGRESSIVE REALTY SERVICES, LLC - New
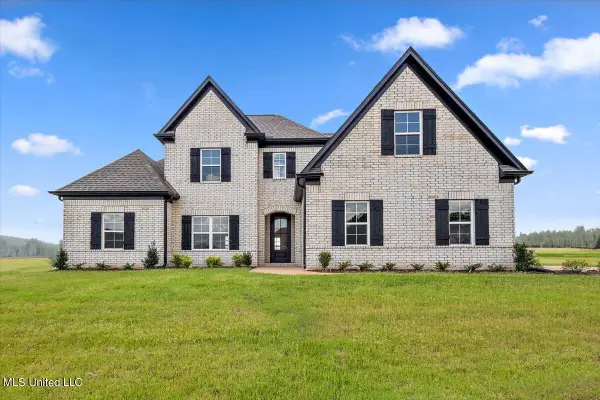 $418,900Active5 beds 3 baths2,428 sq. ft.
$418,900Active5 beds 3 baths2,428 sq. ft.7691 John Elliott Lane, Hernando, MS 38632
MLS# 4134084Listed by: SKY LAKE REALTY LLC - New
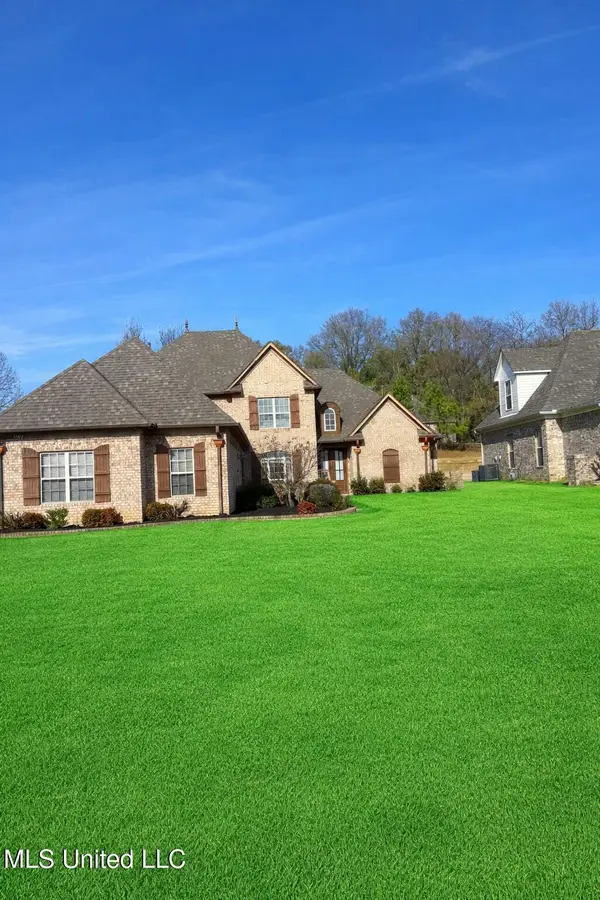 $434,900Active4 beds 3 baths3,050 sq. ft.
$434,900Active4 beds 3 baths3,050 sq. ft.4902 Waterstone Drive, Olive Branch, MS 38654
MLS# 4134072Listed by: CENTURY 21 PATTERSON & ASSOCIATES REAL ESTATE CO - New
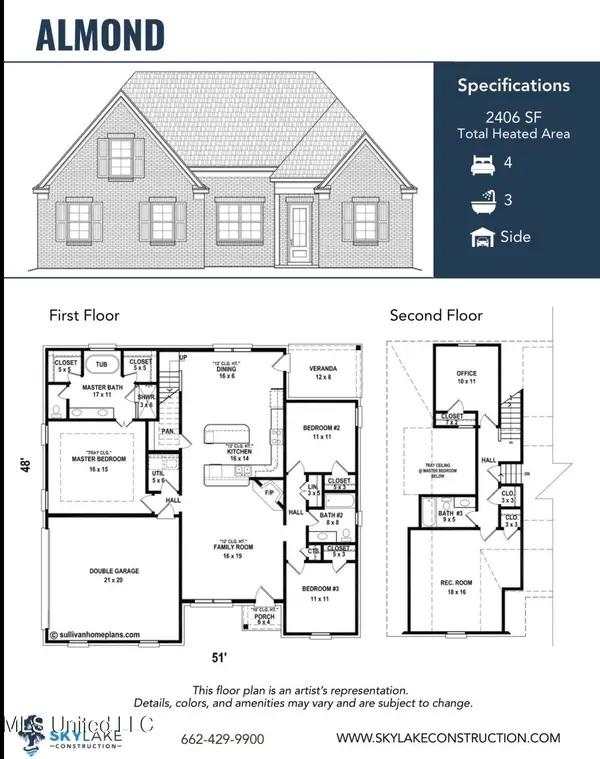 $413,900Active4 beds 3 baths2,406 sq. ft.
$413,900Active4 beds 3 baths2,406 sq. ft.7712 John Elliott Lane, Hernando, MS 38632
MLS# 4134066Listed by: SKY LAKE REALTY LLC - New
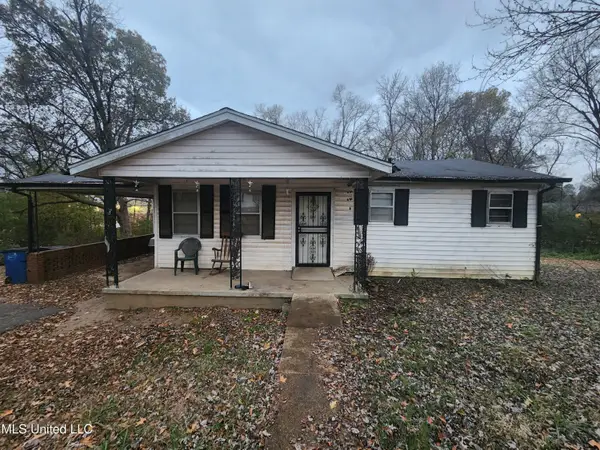 $80,000Active2 beds 1 baths1,014 sq. ft.
$80,000Active2 beds 1 baths1,014 sq. ft.7361 Murry Hill Circle, Olive Branch, MS 38654
MLS# 4133878Listed by: HARRIS REALTY - New
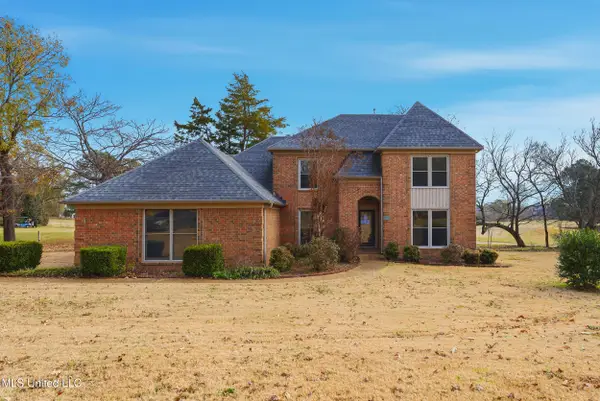 $349,000Active4 beds 3 baths2,992 sq. ft.
$349,000Active4 beds 3 baths2,992 sq. ft.9429 S Laurel Hill, Olive Branch, MS 38654
MLS# 4133809Listed by: EXP REALTY - New
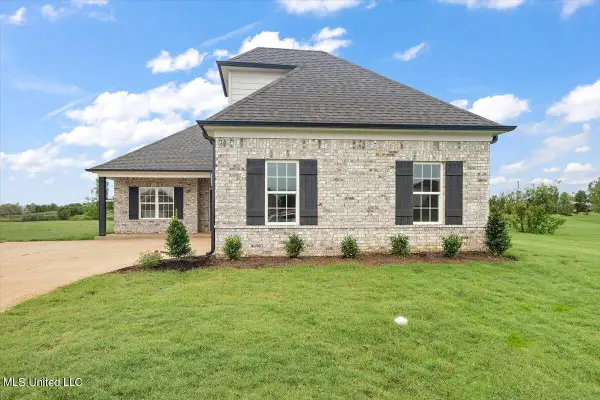 $322,900Active4 beds 2 baths1,839 sq. ft.
$322,900Active4 beds 2 baths1,839 sq. ft.13824 Molly Madeline Lane, Olive Branch, MS 38654
MLS# 4133615Listed by: SKY LAKE REALTY LLC - New
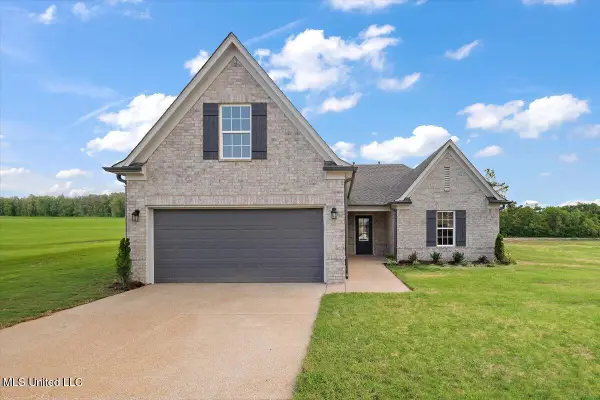 $316,900Active4 beds 2 baths1,808 sq. ft.
$316,900Active4 beds 2 baths1,808 sq. ft.13829 Wesley Banks Boulevard, Olive Branch, MS 38654
MLS# 4133616Listed by: SKY LAKE REALTY LLC - New
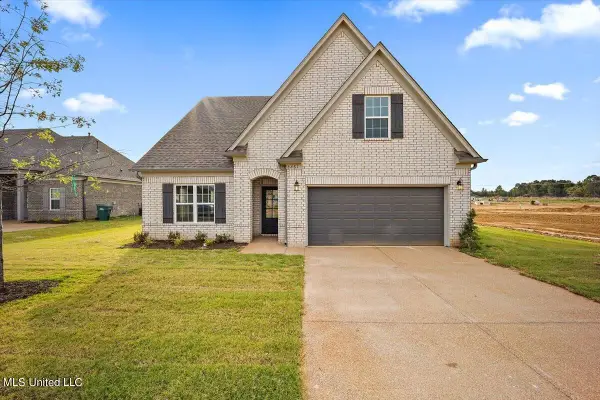 $341,900Active4 beds 3 baths1,947 sq. ft.
$341,900Active4 beds 3 baths1,947 sq. ft.13837 Wesley Banks Boulevard, Olive Branch, MS 38654
MLS# 4133619Listed by: SKY LAKE REALTY LLC - New
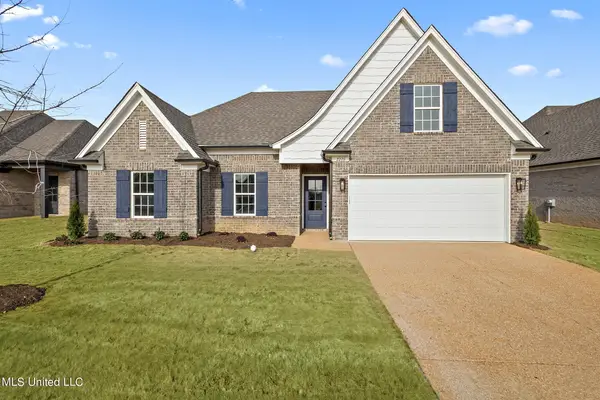 $327,900Active4 beds 2 baths1,871 sq. ft.
$327,900Active4 beds 2 baths1,871 sq. ft.13845 Wesley Banks Boulevard, Olive Branch, MS 38654
MLS# 4133620Listed by: SKY LAKE REALTY LLC
