4833 E Delbridge Court, Olive Branch, MS 38654
Local realty services provided by:Better Homes and Gardens Real Estate Expect Realty

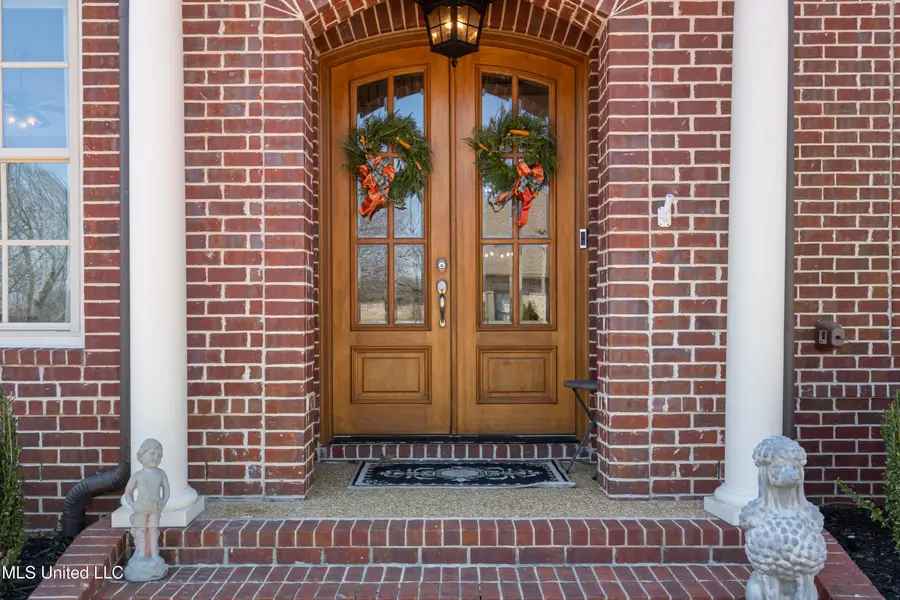

4833 E Delbridge Court,Olive Branch, MS 38654
$579,999
- 4 Beds
- 3 Baths
- 3,236 sq. ft.
- Single family
- Pending
Listed by:randy cannon
Office:burch realty group hernando
MLS#:4106433
Source:MS_UNITED
Price summary
- Price:$579,999
- Price per sq. ft.:$179.23
About this home
Stunning Home in Robinson Crossing Subdivision. Welcome to this exceptional 4-bedroom, 3.5-bathroom home nestled in the sought-after Robinson Crossing subdivision in Olive Branch. Boasting 3,236 square feet of meticulously designed living space, this home features modern updates, luxurious finishes, and timeless details that will surely impress.
Key Features:
Spacious Layout: Offering 4 bedrooms and 3.5 bathrooms, with a primary bedroom located downstairs for ultimate convenience. One of the upstairs bedrooms is also large enough to be used as a second master suite, providing versatility and privacy.
Gourmet Kitchen: Recently remodeled with custom cabinetry, high-end appliances, quartz countertops, and stylish new lighting. A perfect space for preparing meals and hosting guests.
Open & Inviting Living Areas: The downstairs features a cozy living room with a fireplace and built-in shelving, a formal dining room, and a sitting room. There's also a charming breakfast room perfect for casual dining.
Master Retreat: The primary suite includes an updated en-suite bathroom with granite countertops, a frameless walk-in shower, and a separate soaking tub—creating a luxurious escape.
Updated Bathrooms: All bathrooms have been refreshed with new fixtures and lighting, ensuring style and function.
Elegant Finishes: Enjoy 10-foot ceilings downstairs and 9-foot ceilings upstairs, with gorgeous hardwood flooring throughout. Large crown molding in every room, custom woodwork, and wood shelving in all closets further elevate the home's appeal.
Entertainer's Dream: A custom bar area adds the perfect touch for hosting gatherings and family nights.
Outdoor Oasis: Step outside to the covered patio, overlooking a beautifully manicured lawn with landscaped features, newly installed French drains, and a privacy fence for added seclusion and security.
Additional Highlights: Walk-in attic, tankless water heater, oversized closets, and large windows that fill the home with natural light.
Located in Desoto Central Schools district, this home offers the perfect blend of luxury and convenience. Whether you're enjoying the updated interior, relaxing on the patio, or entertaining friends in the custom bar area, this home is designed for comfortable living and stylish gatherings.
Don't miss your chance to make this dream home yours! Schedule a private tour today.
Contact an agent
Home facts
- Year built:2014
- Listing Id #:4106433
- Added:155 day(s) ago
- Updated:August 07, 2025 at 07:16 AM
Rooms and interior
- Bedrooms:4
- Total bathrooms:3
- Full bathrooms:3
- Half bathrooms:1
- Living area:3,236 sq. ft.
Heating and cooling
- Cooling:Ceiling Fan(s), Central Air, Multi Units
- Heating:Central, Fireplace(s), Forced Air, Natural Gas
Structure and exterior
- Year built:2014
- Building area:3,236 sq. ft.
- Lot area:0.21 Acres
Schools
- High school:Desoto Central
- Middle school:Desoto Central
- Elementary school:Pleasant Hill
Utilities
- Water:Public
- Sewer:Sewer Connected
Finances and disclosures
- Price:$579,999
- Price per sq. ft.:$179.23
New listings near 4833 E Delbridge Court
- New
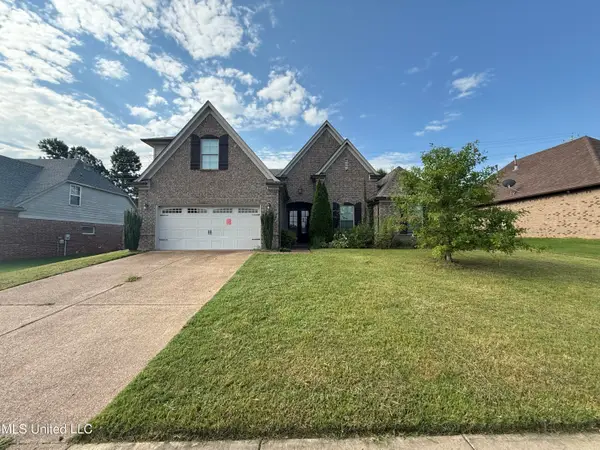 $370,000Active4 beds 3 baths2,340 sq. ft.
$370,000Active4 beds 3 baths2,340 sq. ft.13185 Cades Lane, Olive Branch, MS 38654
MLS# 4122505Listed by: EVERNEST LLC - New
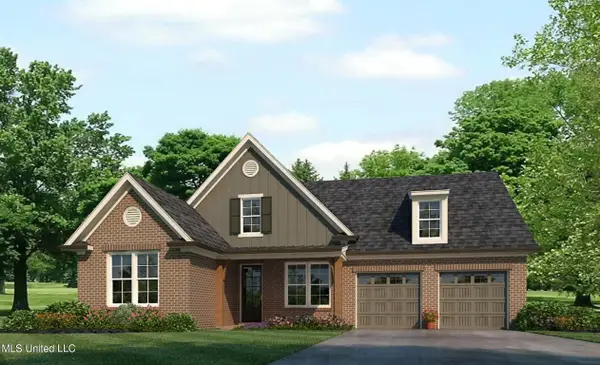 $490,500Active4 beds 3 baths3,189 sq. ft.
$490,500Active4 beds 3 baths3,189 sq. ft.13624 Broadmore Lane, Olive Branch, MS 38654
MLS# 4122506Listed by: GRANT NEW HOMES LLC DBA GRANT & CO. - New
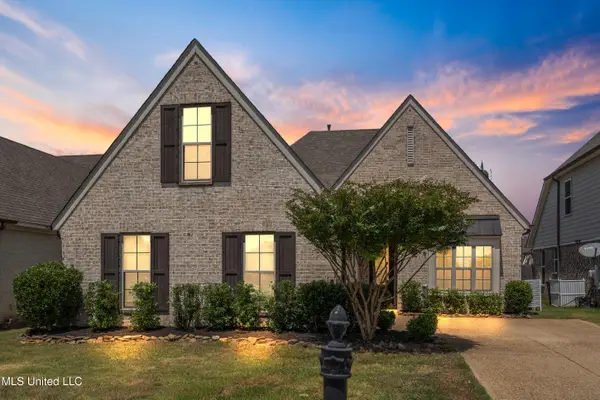 $335,000Active4 beds 2 baths2,012 sq. ft.
$335,000Active4 beds 2 baths2,012 sq. ft.8748 Purple Martin Drive, Olive Branch, MS 38654
MLS# 4122486Listed by: BEST REAL ESTATE COMPANY, LLC - New
 $399,900Active4 beds 2 baths2,329 sq. ft.
$399,900Active4 beds 2 baths2,329 sq. ft.5217 Nail Road, Olive Branch, MS 38654
MLS# 4122465Listed by: DREAM MAKER REALTY - New
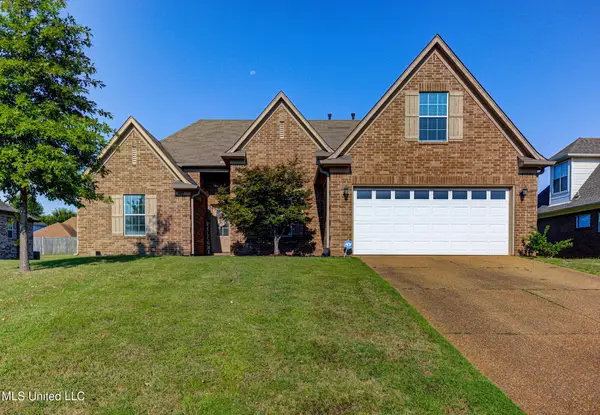 $329,900Active4 beds 2 baths1,883 sq. ft.
$329,900Active4 beds 2 baths1,883 sq. ft.9097 Gavin Drive, Olive Branch, MS 38654
MLS# 4122376Listed by: THE HOME PARTNERS REALTY, LLC - New
 $364,000Active4 beds 3 baths2,170 sq. ft.
$364,000Active4 beds 3 baths2,170 sq. ft.4838 N Terrace Stone Drive, Olive Branch, MS 38654
MLS# 4122377Listed by: JIM JONES, BROKER - New
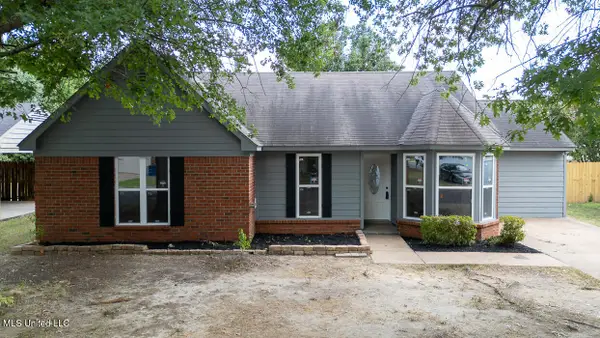 $235,000Active3 beds 2 baths1,324 sq. ft.
$235,000Active3 beds 2 baths1,324 sq. ft.10335 Yates Drive, Olive Branch, MS 38654
MLS# 4122316Listed by: CRYE-LEIKE OF MS-SH - New
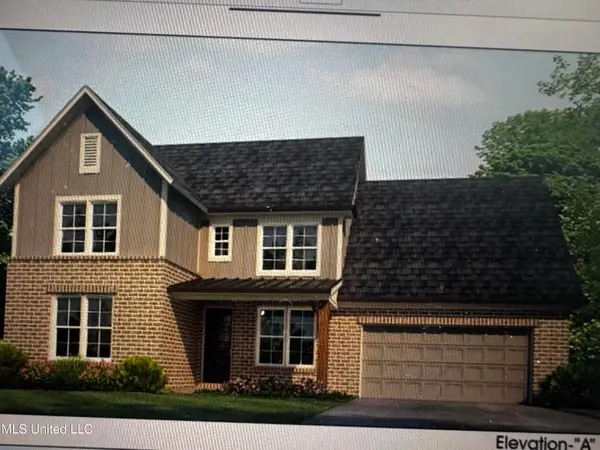 $424,275Active3 beds 2 baths2,540 sq. ft.
$424,275Active3 beds 2 baths2,540 sq. ft.13518 Broadmore Lane, Olive Branch, MS 38654
MLS# 4122287Listed by: GRANT NEW HOMES LLC DBA GRANT & CO. - New
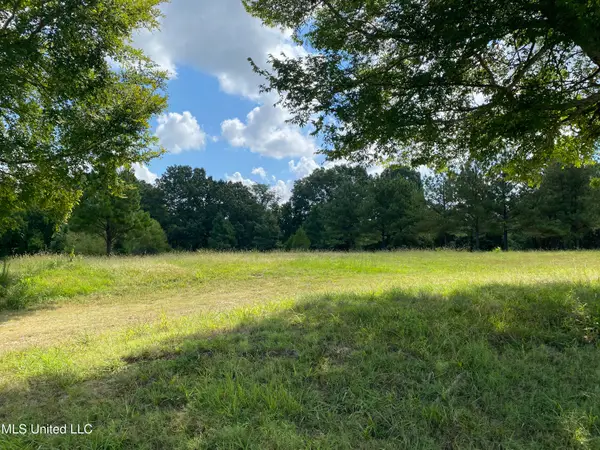 $175,000Active2 Acres
$175,000Active2 Acres6826 Payne Ln Lane, Olive Branch, MS 38654
MLS# 4122183Listed by: CUTTS TEAM REAL ESTATE - New
 $319,000Active3 beds 2 baths1,987 sq. ft.
$319,000Active3 beds 2 baths1,987 sq. ft.9158 Lakeside Drive, Olive Branch, MS 38654
MLS# 4122176Listed by: TRUST REALTY GROUP

