4896 Park North Drive, Olive Branch, MS 38654
Local realty services provided by:Better Homes and Gardens Real Estate Expect Realty
Listed by: ally k adcock
Office: kaizen realty
MLS#:4128724
Source:MS_UNITED
Price summary
- Price:$399,900
- Price per sq. ft.:$172.82
- Monthly HOA dues:$48.75
About this home
BRAND NEW ROOF, HVAC SYSTEMS, HOT WATER HEATER. This house has had a multitude of updates/ improvements. Other than brand new units for the majors, the home also has fresh interior and exterior paint, brand new carpet, exterior woodwork, new toilets, and updated some plumbing fixtures. This home is move - in ready!
The Windstone neighborhood features 2 community pools, multiple lakes, and sidewalks throughout, making it the prime neighborhood for kids.
The property sits on a corner lot, sitting right across the street from 1 of the 2 community pools. You can sit on the large front porch and watch your kids jumping into the pool for summer fun!
The primary bathroom features a double vanity, water closet, corner jetted bathtub, stand in shower, and his and hers walk in closets.
The downstairs features both real hardwood floors and trendy brick flooring. The living room also includes a gas fireplace.
The upstairs has 2 bedrooms plus a 3rd room that could either be a 4th large bedroom or a family game room.
This property is within walking or a short driving distance from popular shops including Target, Academy sports, TJ MAX, Hobby Lobby, etc.
Schedule a showing to come see your new home!
Contact an agent
Home facts
- Year built:2004
- Listing ID #:4128724
- Added:122 day(s) ago
- Updated:February 14, 2026 at 03:50 PM
Rooms and interior
- Bedrooms:4
- Total bathrooms:3
- Full bathrooms:2
- Half bathrooms:1
- Living area:2,314 sq. ft.
Heating and cooling
- Cooling:Ceiling Fan(s), Central Air, Gas, Multi Units
- Heating:Central, Fireplace(s)
Structure and exterior
- Year built:2004
- Building area:2,314 sq. ft.
- Lot area:0.32 Acres
Schools
- High school:Desoto Central
- Middle school:Desoto Central
- Elementary school:Pleasant Hill
Utilities
- Water:Public
- Sewer:Public Sewer
Finances and disclosures
- Price:$399,900
- Price per sq. ft.:$172.82
- Tax amount:$2,066 (2024)
New listings near 4896 Park North Drive
- New
 $239,000Active15.59 Acres
$239,000Active15.59 Acres15 Polk Lane, Olive Branch, MS 38654
MLS# 4139259Listed by: RE/MAX REALTY GROUP - New
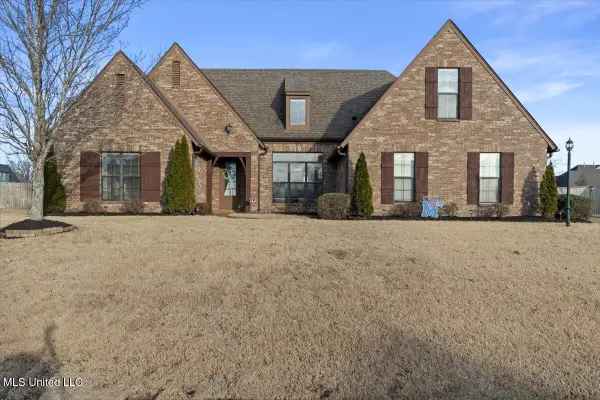 $439,997Active4 beds 3 baths3,040 sq. ft.
$439,997Active4 beds 3 baths3,040 sq. ft.6780 Clarmore Drive, Olive Branch, MS 38654
MLS# 4139230Listed by: CRESCENT SOTHEBY'S INTERNATIONAL REALTY - Open Sun, 3 to 4pmNew
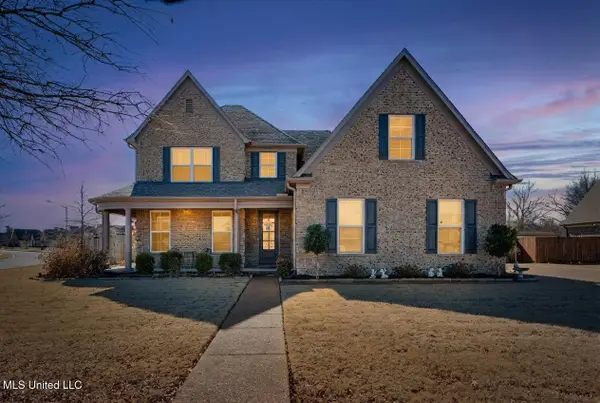 $450,000Active5 beds 4 baths3,283 sq. ft.
$450,000Active5 beds 4 baths3,283 sq. ft.5035 Wethersfield Boulevard, Olive Branch, MS 38654
MLS# 4139193Listed by: REAL BROKER, LLC. - New
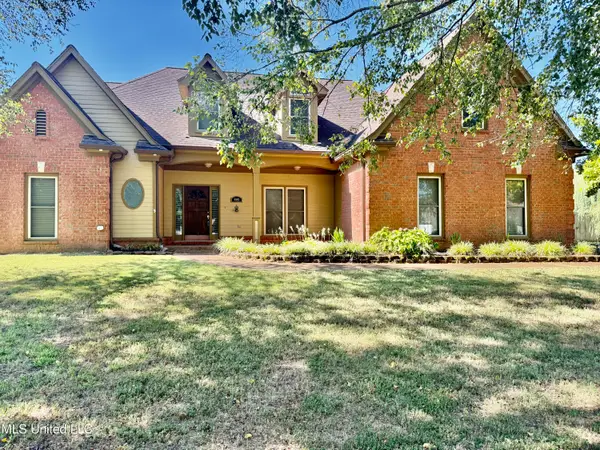 $435,000Active5 beds 4 baths3,817 sq. ft.
$435,000Active5 beds 4 baths3,817 sq. ft.4985 Bobo Place, Olive Branch, MS 38654
MLS# 4138833Listed by: BILL SEXTON REALTY - New
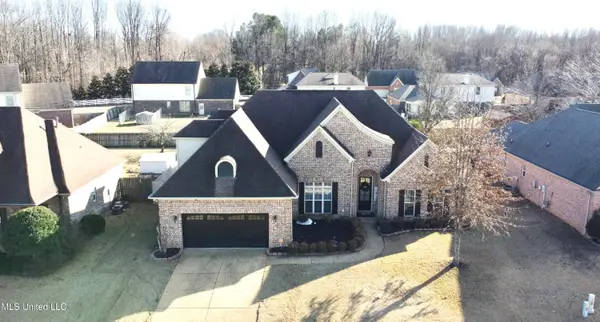 $415,000Active5 beds 3 baths2,849 sq. ft.
$415,000Active5 beds 3 baths2,849 sq. ft.6369 Coleman Road, Olive Branch, MS 38654
MLS# 4139119Listed by: CRYE-LEIKE OF MS-SH - New
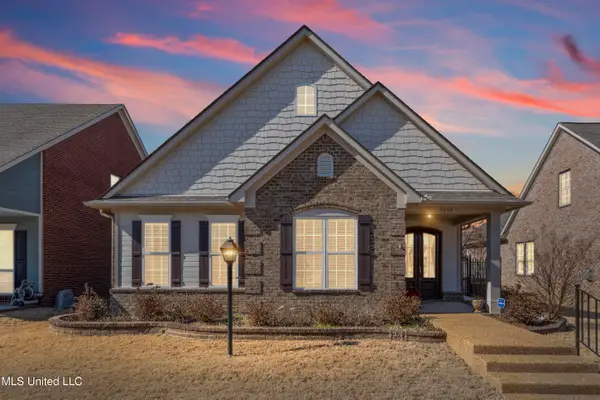 $299,000Active3 beds 2 baths1,945 sq. ft.
$299,000Active3 beds 2 baths1,945 sq. ft.7278 Stone Ridge Drive, Olive Branch, MS 38654
MLS# 4139100Listed by: ENTRUSTED HOME & LAND GROUP - New
 $699,900Active6 beds 4 baths3,684 sq. ft.
$699,900Active6 beds 4 baths3,684 sq. ft.4435 Parish Row, Olive Branch, MS 38654
MLS# 4138971Listed by: CRYE-LEIKE HERNANDO - New
 $430,000Active4 beds 3 baths2,376 sq. ft.
$430,000Active4 beds 3 baths2,376 sq. ft.13025 Oak Ridge Drive, Olive Branch, MS 38654
MLS# 4138981Listed by: CRYE-LEIKE OF MS-OB - New
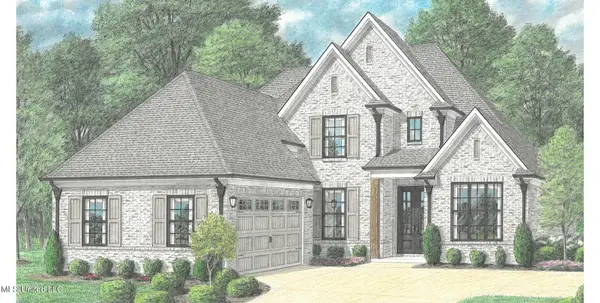 $589,900Active5 beds 3 baths3,305 sq. ft.
$589,900Active5 beds 3 baths3,305 sq. ft.8058 Old Addison Drive, Olive Branch, MS 38654
MLS# 4138896Listed by: REGENCY REALTY, LLC - New
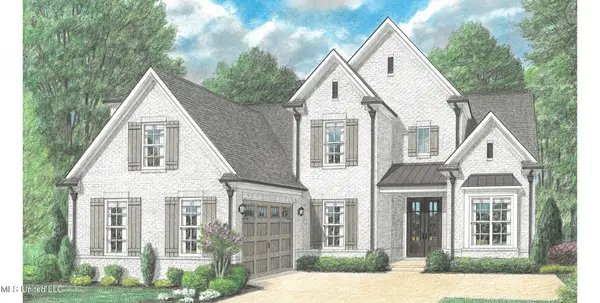 $589,900Active5 beds 3 baths3,356 sq. ft.
$589,900Active5 beds 3 baths3,356 sq. ft.8054 Old Addison Drive, Olive Branch, MS 38654
MLS# 4138878Listed by: REGENCY REALTY, LLC

