4903 W Margarette Circle, Olive Branch, MS 38654
Local realty services provided by:Better Homes and Gardens Real Estate Expect Realty
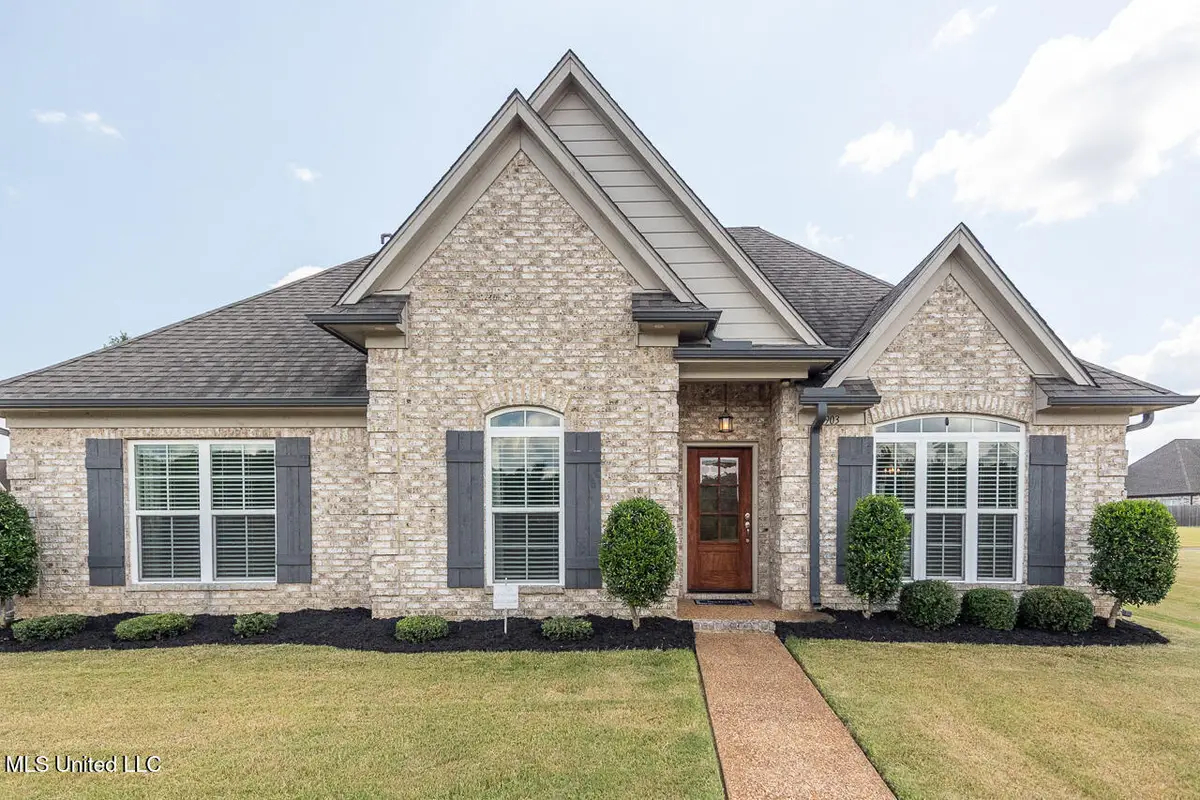
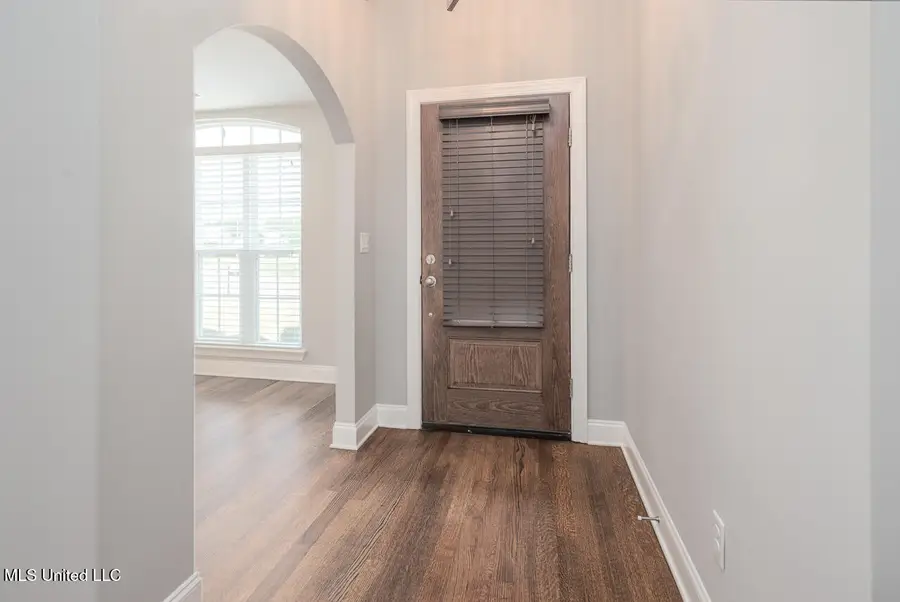
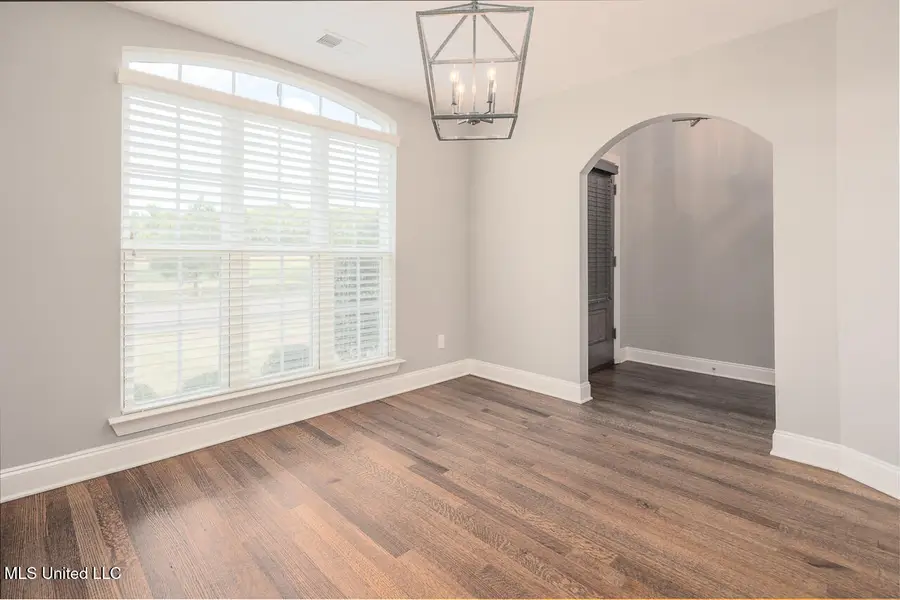
4903 W Margarette Circle,Olive Branch, MS 38654
$345,000
- 3 Beds
- 2 Baths
- 1,882 sq. ft.
- Single family
- Pending
Listed by:alicia l teeter
Office:the firm real estate llc.
MLS#:4122175
Source:MS_UNITED
Price summary
- Price:$345,000
- Price per sq. ft.:$183.32
About this home
Immaculate and move-in ready, this 3 bedroom, 2 bath home offers an open, functional layout with formal dining and upgrades throughout. The spacious great room, with custom built-ins and fireplace, flows into the kitchen thanks to a large pass-through creating a great space for entertaining. The kitchen features granite countertops, a snack bar, built-in storage in the breakfast room, and crisp neutral paint. The primary suite is a retreat with luxury bath, dual closets, and plenty of natural light. Additional highlights include a tankless water heater (recently serviced), fresh mulch, recently stained privacy fence, and 2 car rear-entry attached garage. Enjoy relaxing evenings on the charming back patio. A unique separate 10x12 flex space complete with electricity and built from the same materials as the home (brick and shingles) offers endless possibilities. Need a home office, classroom, fitness room, man cave or she shed - this is PERFECT! All this, situated on a nice corner lot in ''like new'' condition, this hone has it all - style, function, and flexibility - and quick access in and out, located just across the street from a neighborhood lake!
Contact an agent
Home facts
- Year built:2018
- Listing Id #:4122175
- Added:2 day(s) ago
- Updated:August 13, 2025 at 07:38 PM
Rooms and interior
- Bedrooms:3
- Total bathrooms:2
- Full bathrooms:2
- Living area:1,882 sq. ft.
Heating and cooling
- Cooling:Ceiling Fan(s), Central Air, Electric
- Heating:Central, Fireplace(s)
Structure and exterior
- Year built:2018
- Building area:1,882 sq. ft.
- Lot area:0.25 Acres
Schools
- High school:Desoto Central
- Middle school:Desoto Central
- Elementary school:Pleasant Hill
Utilities
- Water:Public
- Sewer:Sewer Available
Finances and disclosures
- Price:$345,000
- Price per sq. ft.:$183.32
New listings near 4903 W Margarette Circle
- New
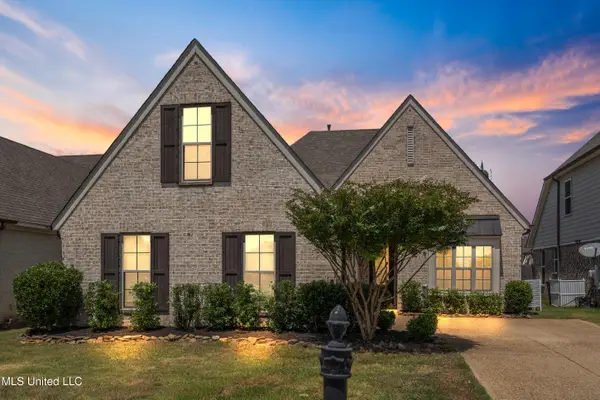 $335,000Active2 beds 2 baths2,012 sq. ft.
$335,000Active2 beds 2 baths2,012 sq. ft.8748 Purple Martin Drive, Olive Branch, MS 38654
MLS# 4122486Listed by: BEST REAL ESTATE COMPANY, LLC - New
 $399,900Active4 beds 2 baths2,329 sq. ft.
$399,900Active4 beds 2 baths2,329 sq. ft.5217 Nail Road, Olive Branch, MS 38654
MLS# 4122465Listed by: DREAM MAKER REALTY - New
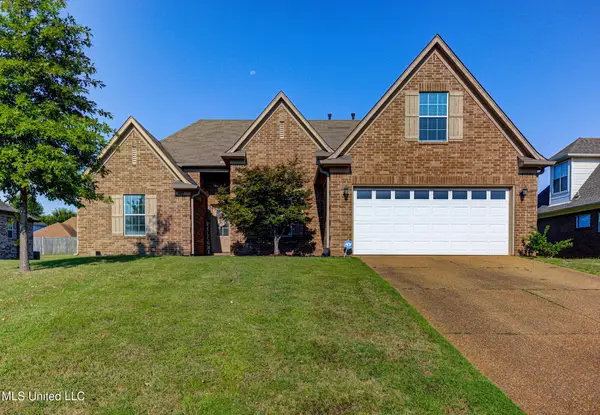 $329,900Active4 beds 2 baths1,883 sq. ft.
$329,900Active4 beds 2 baths1,883 sq. ft.9097 Gavin Drive, Olive Branch, MS 38654
MLS# 4122376Listed by: THE HOME PARTNERS REALTY, LLC - New
 $364,000Active4 beds 3 baths2,170 sq. ft.
$364,000Active4 beds 3 baths2,170 sq. ft.4838 N Terrace Stone Drive, Olive Branch, MS 38654
MLS# 4122377Listed by: JIM JONES, BROKER - New
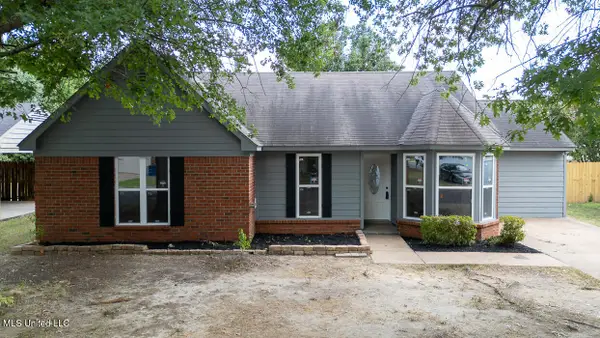 $235,000Active3 beds 2 baths1,324 sq. ft.
$235,000Active3 beds 2 baths1,324 sq. ft.10335 Yates Drive, Olive Branch, MS 38654
MLS# 4122316Listed by: CRYE-LEIKE OF MS-SH - New
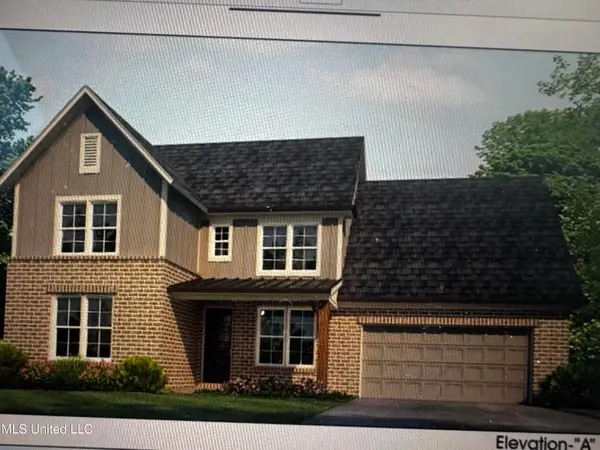 $424,275Active3 beds 2 baths2,540 sq. ft.
$424,275Active3 beds 2 baths2,540 sq. ft.13518 Broadmore Lane, Olive Branch, MS 38654
MLS# 4122287Listed by: GRANT NEW HOMES LLC DBA GRANT & CO. - New
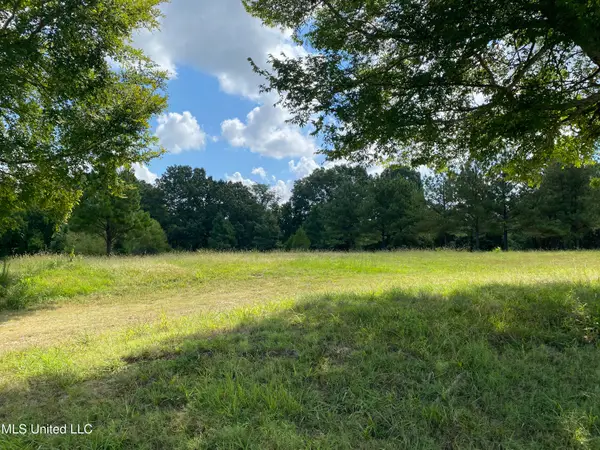 $175,000Active2 Acres
$175,000Active2 Acres6826 Payne Ln Lane, Olive Branch, MS 38654
MLS# 4122183Listed by: CUTTS TEAM REAL ESTATE - New
 $319,000Active3 beds 2 baths1,987 sq. ft.
$319,000Active3 beds 2 baths1,987 sq. ft.9158 Lakeside Drive, Olive Branch, MS 38654
MLS# 4122176Listed by: TRUST REALTY GROUP - Open Sun, 2 to 4pmNew
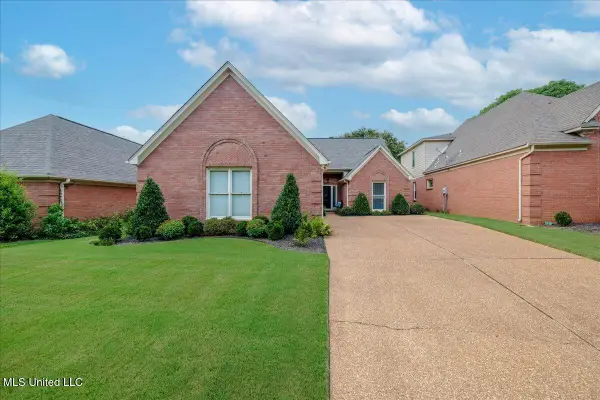 $279,900Active3 beds 2 baths1,700 sq. ft.
$279,900Active3 beds 2 baths1,700 sq. ft.6650 Player Drive, Olive Branch, MS 38654
MLS# 4122151Listed by: EXP REALTY

