4937 Longmire Lane, Olive Branch, MS 38654
Local realty services provided by:Better Homes and Gardens Real Estate Expect Realty
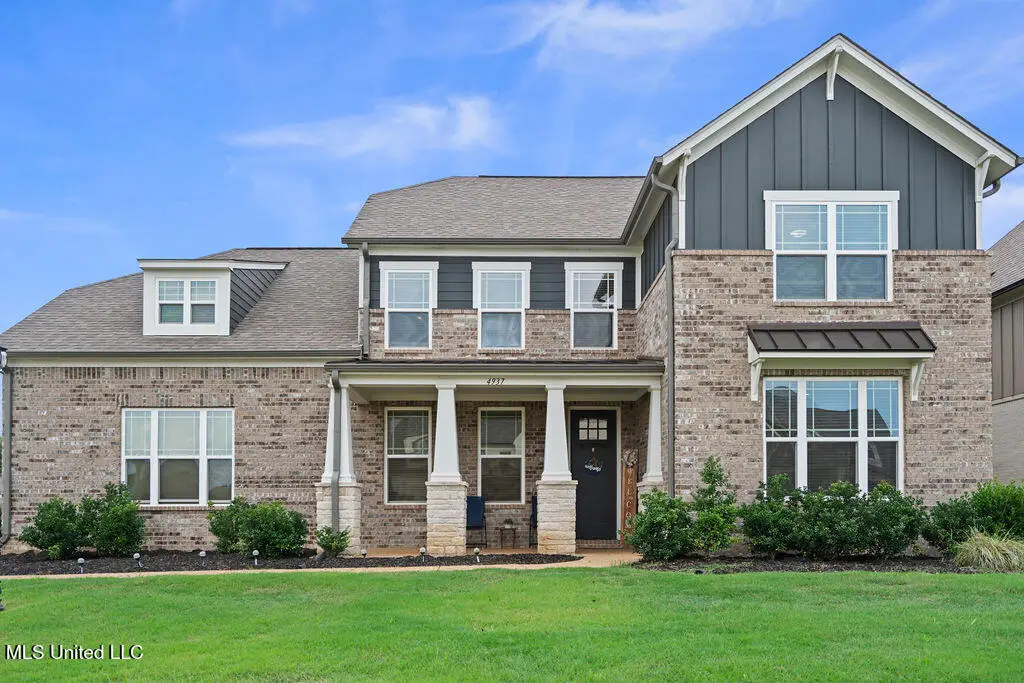
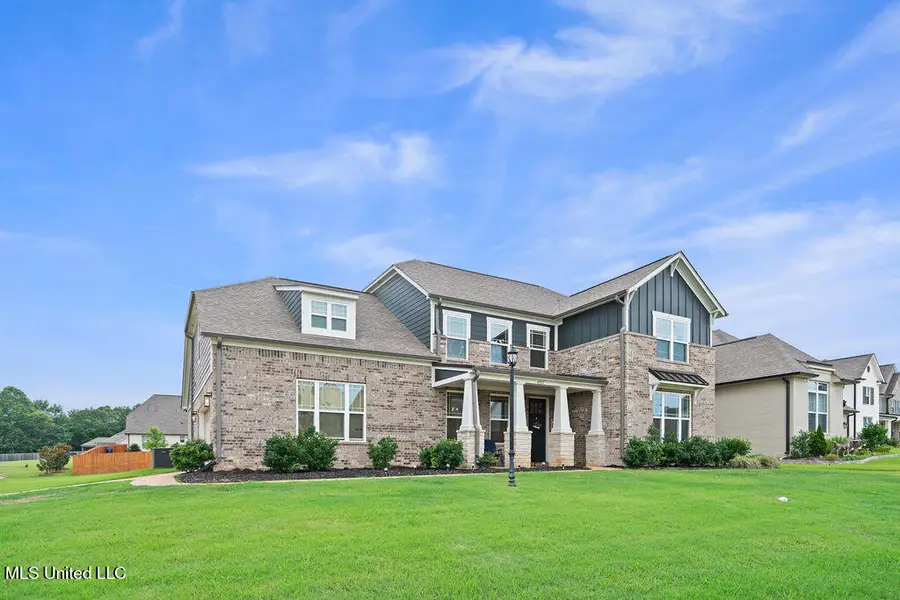
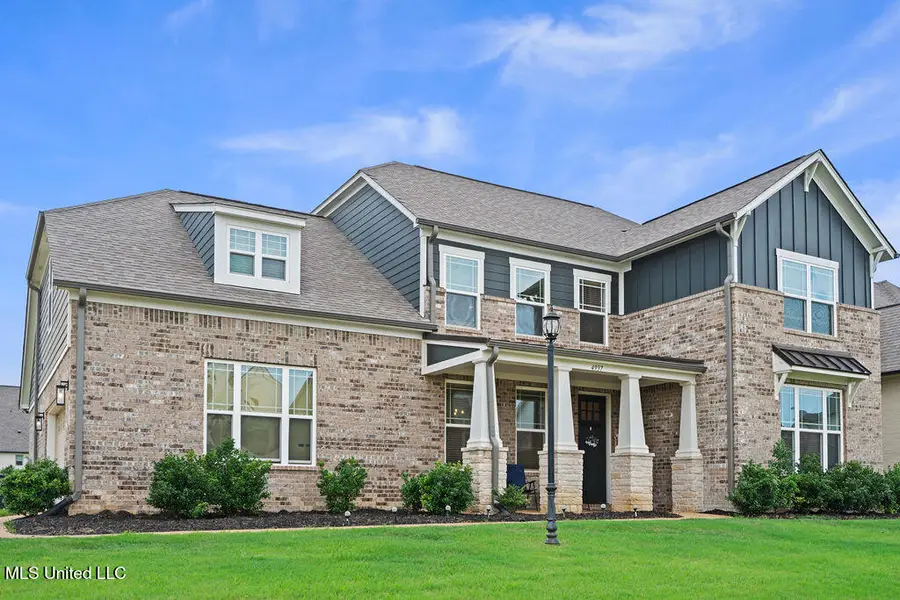
4937 Longmire Lane,Olive Branch, MS 38654
$444,900
- 4 Beds
- 3 Baths
- 2,786 sq. ft.
- Single family
- Active
Listed by:corderro d currie
Office:century 21 patterson & associates real estate co
MLS#:4118014
Source:MS_UNITED
Price summary
- Price:$444,900
- Price per sq. ft.:$159.69
About this home
Welcome to 4937 Longmire Lane in the sought after Highlands at Forest Hill!
This stunning 4 bedroom, 3 bathroom home offers nearly 2,800 square feet of spacious living, built in 2021 and meticulously maintained by its original owner. From the moment you step inside, you'll notice the open concept layout, high ceilings, and beautiful natural light flowing through the home.
The chef's kitchen features granite countertops, stainless steel appliances, and a large center island perfect for gatherings. The luxury primary suite includes a spa like bathroom with double vanities, a soaking tub, and a walk in shower. Three additional bedrooms provide plenty of space for family, guests, or a home office.
Enjoy evenings by the fireplace or relax in the large backyard with room to entertain. Located on a quiet street in a well established neighborhood with easy access to shopping, dining, and great schools.
Move in ready and priced at $445,000 this home won't last long!
Contact an agent
Home facts
- Year built:2021
- Listing Id #:4118014
- Added:43 day(s) ago
- Updated:August 07, 2025 at 05:54 PM
Rooms and interior
- Bedrooms:4
- Total bathrooms:3
- Full bathrooms:3
- Living area:2,786 sq. ft.
Heating and cooling
- Cooling:Ceiling Fan(s), Central Air, Multi Units
- Heating:Central
Structure and exterior
- Year built:2021
- Building area:2,786 sq. ft.
- Lot area:0.37 Acres
Schools
- High school:Center Hill
- Middle school:Center Hill
- Elementary school:Center Hill
Utilities
- Water:Public
- Sewer:Sewer Available, Sewer Connected
Finances and disclosures
- Price:$444,900
- Price per sq. ft.:$159.69
New listings near 4937 Longmire Lane
- New
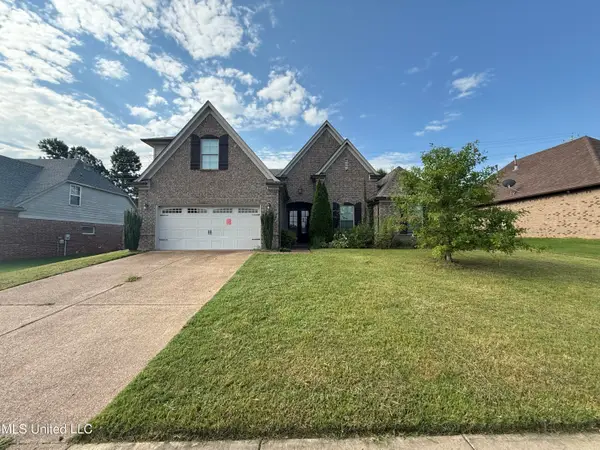 $370,000Active4 beds 3 baths2,340 sq. ft.
$370,000Active4 beds 3 baths2,340 sq. ft.13185 Cades Lane, Olive Branch, MS 38654
MLS# 4122505Listed by: EVERNEST LLC - New
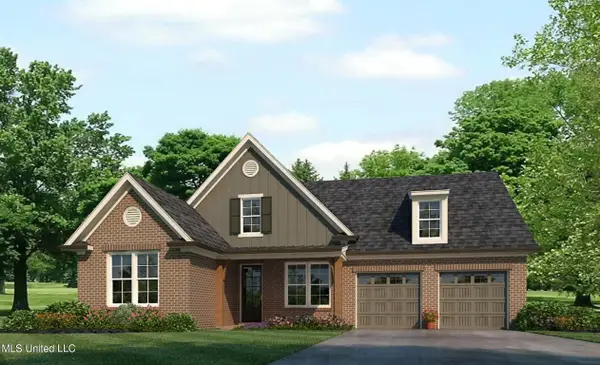 $490,500Active4 beds 3 baths3,189 sq. ft.
$490,500Active4 beds 3 baths3,189 sq. ft.13624 Broadmore Lane, Olive Branch, MS 38654
MLS# 4122506Listed by: GRANT NEW HOMES LLC DBA GRANT & CO. - New
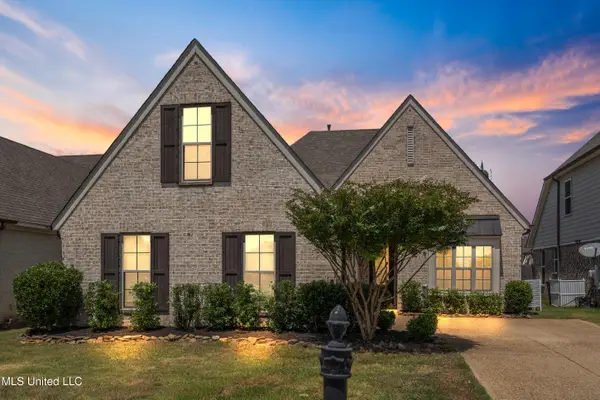 $335,000Active4 beds 2 baths2,012 sq. ft.
$335,000Active4 beds 2 baths2,012 sq. ft.8748 Purple Martin Drive, Olive Branch, MS 38654
MLS# 4122486Listed by: BEST REAL ESTATE COMPANY, LLC - New
 $399,900Active4 beds 2 baths2,329 sq. ft.
$399,900Active4 beds 2 baths2,329 sq. ft.5217 Nail Road, Olive Branch, MS 38654
MLS# 4122465Listed by: DREAM MAKER REALTY - New
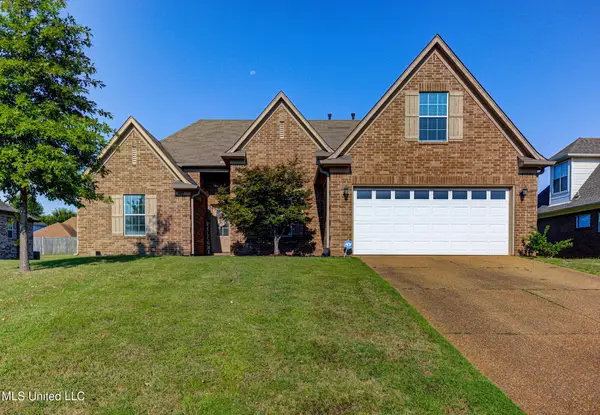 $329,900Active4 beds 2 baths1,883 sq. ft.
$329,900Active4 beds 2 baths1,883 sq. ft.9097 Gavin Drive, Olive Branch, MS 38654
MLS# 4122376Listed by: THE HOME PARTNERS REALTY, LLC - New
 $364,000Active4 beds 3 baths2,170 sq. ft.
$364,000Active4 beds 3 baths2,170 sq. ft.4838 N Terrace Stone Drive, Olive Branch, MS 38654
MLS# 4122377Listed by: JIM JONES, BROKER - New
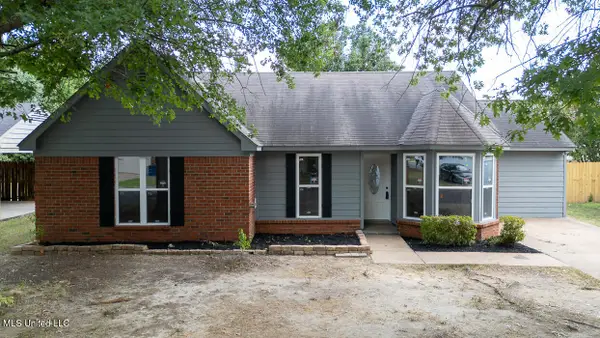 $235,000Active3 beds 2 baths1,324 sq. ft.
$235,000Active3 beds 2 baths1,324 sq. ft.10335 Yates Drive, Olive Branch, MS 38654
MLS# 4122316Listed by: CRYE-LEIKE OF MS-SH - New
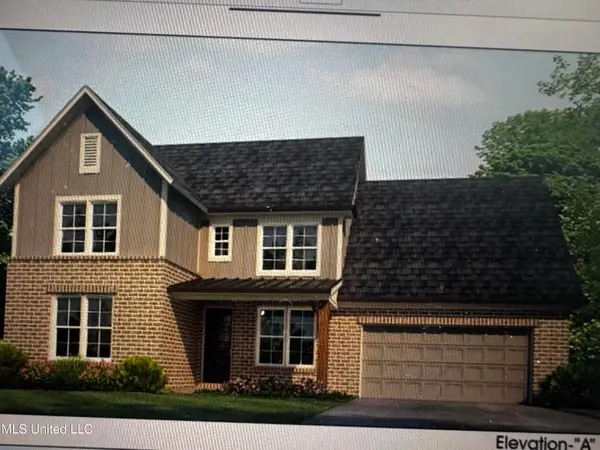 $424,275Active3 beds 2 baths2,540 sq. ft.
$424,275Active3 beds 2 baths2,540 sq. ft.13518 Broadmore Lane, Olive Branch, MS 38654
MLS# 4122287Listed by: GRANT NEW HOMES LLC DBA GRANT & CO. - New
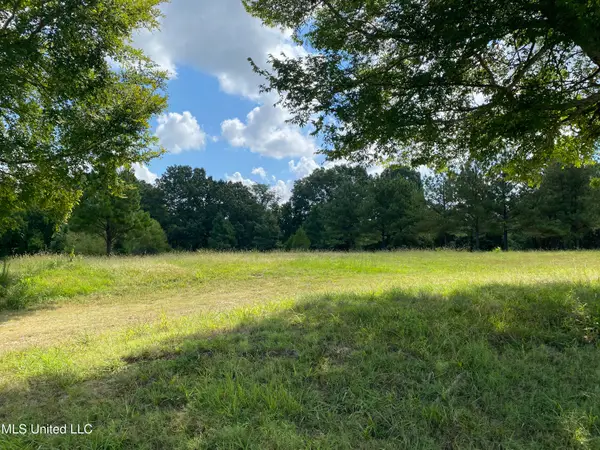 $175,000Active2 Acres
$175,000Active2 Acres6826 Payne Ln Lane, Olive Branch, MS 38654
MLS# 4122183Listed by: CUTTS TEAM REAL ESTATE - New
 $319,000Active3 beds 2 baths1,987 sq. ft.
$319,000Active3 beds 2 baths1,987 sq. ft.9158 Lakeside Drive, Olive Branch, MS 38654
MLS# 4122176Listed by: TRUST REALTY GROUP

