6375 Darren Drive, Olive Branch, MS 38654
Local realty services provided by:Better Homes and Gardens Real Estate Expect Realty
Listed by: tina d martin
Office: crye-leike hernando
MLS#:4114001
Source:MS_UNITED
Price summary
- Price:$415,000
- Price per sq. ft.:$138.33
About this home
Move-In Ready Gem in Cherokee Meadows Golf Course Community!
Welcome to this beautifully maintained 4-bedroom, 3.5-bath home offering 3,000 sq ft of thoughtfully designed living space in the prestigious Cherokee Meadows golf course community. Freshly painted with new carpet throughout, this home is truly turn-key.
The spacious main level features a desirable split floor plan with 3 bedrooms and 2.5 baths, including a primary suite with custom closets by Incognito/Inspired Closets. A formal dining room and dedicated office provide both elegance and functionality, while the expansive living areas are perfect for entertaining or everyday comfort.
Upstairs, you'll find a private guest suite with its own full bath and access to a large, well-lit, floored attic—perfect for extra storage or future expansion.
Enjoy outdoor living from the screened back porch overlooking the iron-fenced backyard, designed to preserve your view of nature without interruption. The oversized laundry room includes a sink and hookups for an additional refrigerator and range—ideal for busy households.
Garage lovers will appreciate both the attached 2-car garage with built-in cabinets and the detached 2-car garage that includes a spacious workshop and pull-down attic storage.
With a freshly updated interior, a flexible floor plan, premium storage, and a prime location, this home is a rare find. Don't miss your chance to live in one of the area's most desirable communities!
Contact an agent
Home facts
- Year built:1998
- Listing ID #:4114001
- Added:268 day(s) ago
- Updated:February 14, 2026 at 03:50 PM
Rooms and interior
- Bedrooms:4
- Total bathrooms:4
- Full bathrooms:3
- Half bathrooms:1
- Living area:3,000 sq. ft.
Heating and cooling
- Cooling:Central Air
- Heating:Central
Structure and exterior
- Year built:1998
- Building area:3,000 sq. ft.
- Lot area:0.61 Acres
Schools
- High school:Desoto Central
- Middle school:Desoto Central
- Elementary school:Pleasant Hill
Utilities
- Water:Public
- Sewer:Public Sewer, Sewer Connected
Finances and disclosures
- Price:$415,000
- Price per sq. ft.:$138.33
- Tax amount:$1,886 (2024)
New listings near 6375 Darren Drive
- New
 $239,000Active15.59 Acres
$239,000Active15.59 Acres15 Polk Lane, Olive Branch, MS 38654
MLS# 4139259Listed by: RE/MAX REALTY GROUP - New
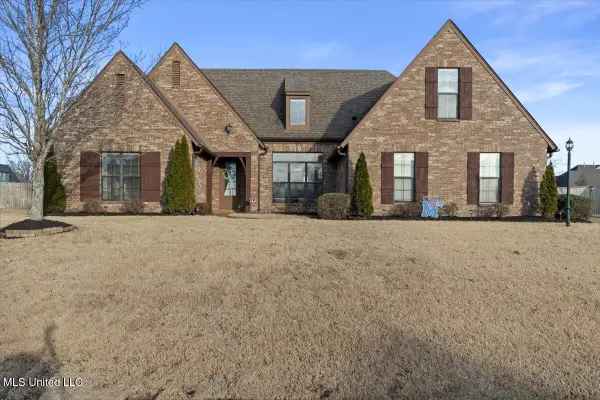 $439,997Active4 beds 3 baths3,040 sq. ft.
$439,997Active4 beds 3 baths3,040 sq. ft.6780 Clarmore Drive, Olive Branch, MS 38654
MLS# 4139230Listed by: CRESCENT SOTHEBY'S INTERNATIONAL REALTY - Open Sun, 3 to 4pmNew
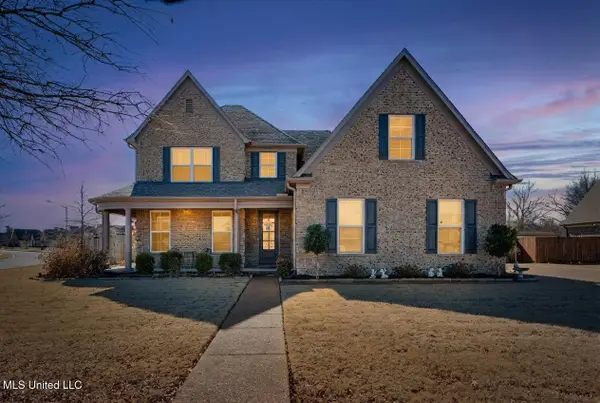 $450,000Active5 beds 4 baths3,283 sq. ft.
$450,000Active5 beds 4 baths3,283 sq. ft.5035 Wethersfield Boulevard, Olive Branch, MS 38654
MLS# 4139193Listed by: REAL BROKER, LLC. - New
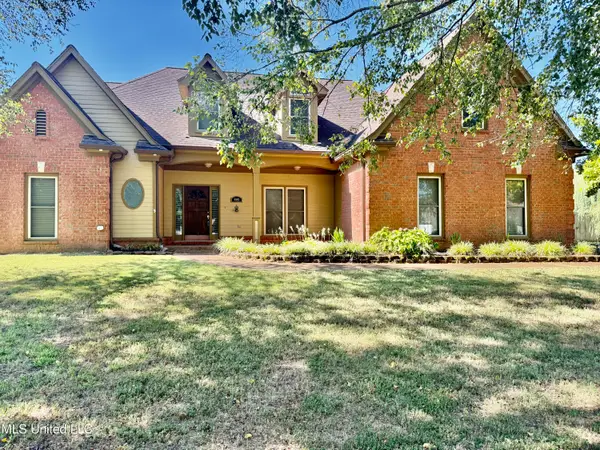 $435,000Active5 beds 4 baths3,817 sq. ft.
$435,000Active5 beds 4 baths3,817 sq. ft.4985 Bobo Place, Olive Branch, MS 38654
MLS# 4138833Listed by: BILL SEXTON REALTY - New
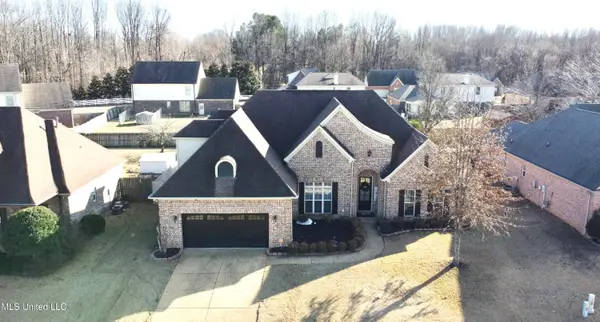 $415,000Active5 beds 3 baths2,849 sq. ft.
$415,000Active5 beds 3 baths2,849 sq. ft.6369 Coleman Road, Olive Branch, MS 38654
MLS# 4139119Listed by: CRYE-LEIKE OF MS-SH - New
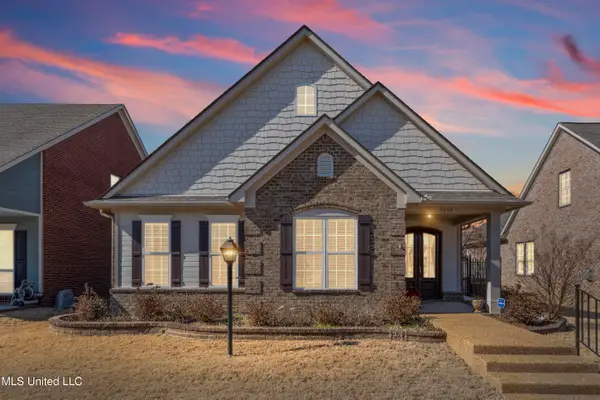 $299,000Active3 beds 2 baths1,945 sq. ft.
$299,000Active3 beds 2 baths1,945 sq. ft.7278 Stone Ridge Drive, Olive Branch, MS 38654
MLS# 4139100Listed by: ENTRUSTED HOME & LAND GROUP - New
 $699,900Active6 beds 4 baths3,684 sq. ft.
$699,900Active6 beds 4 baths3,684 sq. ft.4435 Parish Row, Olive Branch, MS 38654
MLS# 4138971Listed by: CRYE-LEIKE HERNANDO - New
 $430,000Active4 beds 3 baths2,376 sq. ft.
$430,000Active4 beds 3 baths2,376 sq. ft.13025 Oak Ridge Drive, Olive Branch, MS 38654
MLS# 4138981Listed by: CRYE-LEIKE OF MS-OB - New
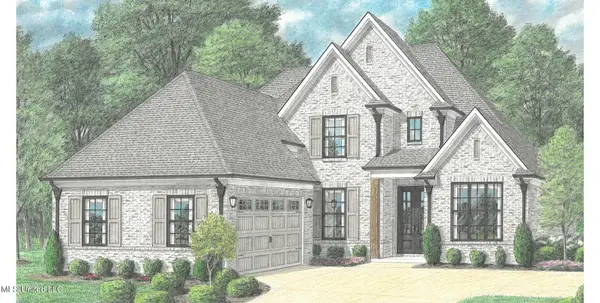 $589,900Active5 beds 3 baths3,305 sq. ft.
$589,900Active5 beds 3 baths3,305 sq. ft.8058 Old Addison Drive, Olive Branch, MS 38654
MLS# 4138896Listed by: REGENCY REALTY, LLC - New
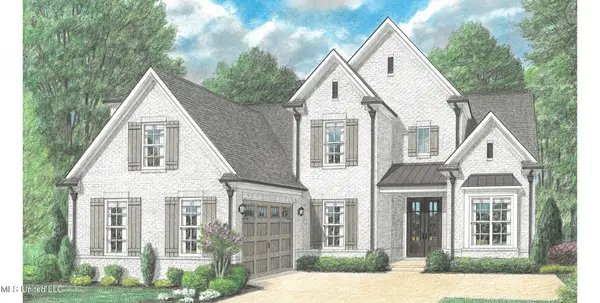 $589,900Active5 beds 3 baths3,356 sq. ft.
$589,900Active5 beds 3 baths3,356 sq. ft.8054 Old Addison Drive, Olive Branch, MS 38654
MLS# 4138878Listed by: REGENCY REALTY, LLC

