6440 Nellwood Drive, Olive Branch, MS 38654
Local realty services provided by:Better Homes and Gardens Real Estate Traditions
Listed by: kimberly hanna
Office: coldwell banker collins-maury southaven
MLS#:4132241
Source:MS_UNITED
Price summary
- Price:$469,000
- Price per sq. ft.:$124.9
About this home
A rare 1.52- acre find in a prime location - minutes from Snowden Grove Park and Silo Square. This home offers an inviting floor plan with a spacious kitchen featuring new quartz countertops, breakfast area, a large island, gas range, and oversized sink with a window overlooking the yard. A large formal dining room and comfortable living room with a wood-burning fireplace led to the sunroom that adds extra living space perfect for entertaining! The first level includes a large primary suite with a salon-style bath, along with two additional bedrooms and full bath. This home also features a sizeable laundry room with abundant storage and sink, plus a convenient half bath near the garage. Upstairs you will find a very large game room and an additional bedroom or office. Outdoor living is exceptional with a wide front porch, a screened-in patio with a gas firepit, and a beautiful park-like backyard complete with a storage shed. The 3-car garage, new roof, and new windows add even more value. This home has been very well cared for and offers space, comfort, and convenience in a highly desirable area.
Contact an agent
Home facts
- Year built:1993
- Listing ID #:4132241
- Added:46 day(s) ago
- Updated:January 07, 2026 at 04:08 PM
Rooms and interior
- Bedrooms:4
- Total bathrooms:3
- Full bathrooms:2
- Half bathrooms:1
- Living area:3,755 sq. ft.
Heating and cooling
- Cooling:Central Air, Multi Units
- Heating:Natural Gas
Structure and exterior
- Year built:1993
- Building area:3,755 sq. ft.
- Lot area:1.52 Acres
Schools
- High school:Desoto Central
- Middle school:Desoto Central
- Elementary school:Pleasant Hill
Utilities
- Water:Public
- Sewer:Public Sewer, Sewer Connected
Finances and disclosures
- Price:$469,000
- Price per sq. ft.:$124.9
- Tax amount:$2,507 (2024)
New listings near 6440 Nellwood Drive
- New
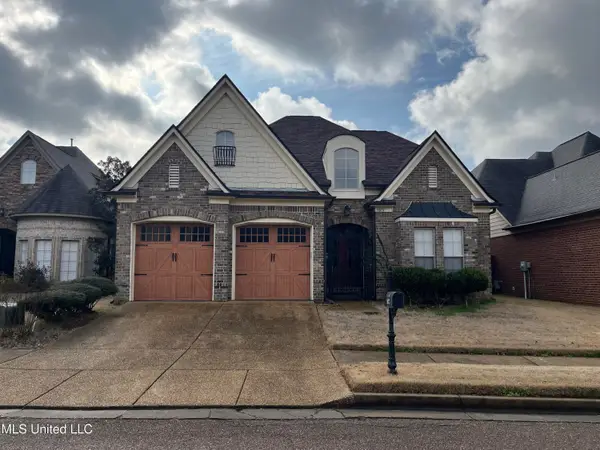 $487,000Active4 beds 3 baths3,245 sq. ft.
$487,000Active4 beds 3 baths3,245 sq. ft.9077 Rue Orleans Lane, Olive Branch, MS 38654
MLS# 4135262Listed by: DREAM MAKER REALTY - New
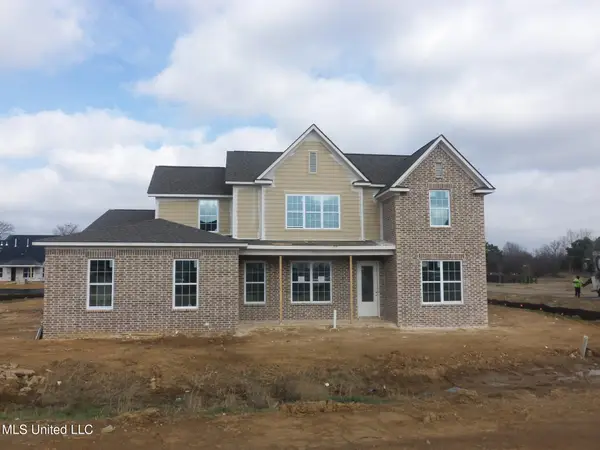 $549,950Active5 beds 3 baths2,900 sq. ft.
$549,950Active5 beds 3 baths2,900 sq. ft.9142 Cedar Barn Cove, Olive Branch, MS 38654
MLS# 4135224Listed by: GRANT NEW HOMES LLC DBA GRANT & CO. - New
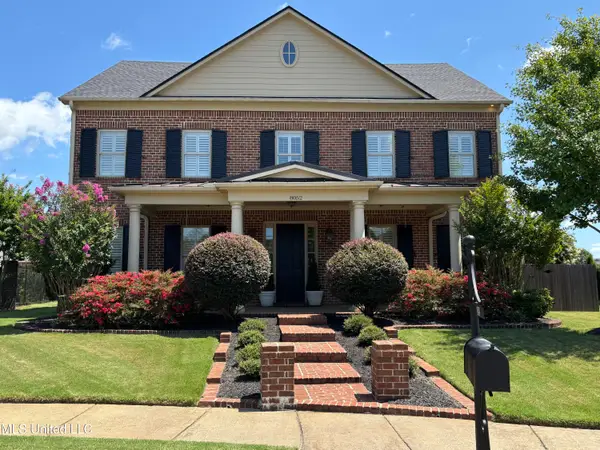 $569,900Active5 beds 4 baths4,331 sq. ft.
$569,900Active5 beds 4 baths4,331 sq. ft.8052 Christian Court, Olive Branch, MS 38654
MLS# 4135229Listed by: SIGNATURE REALTY LLC - New
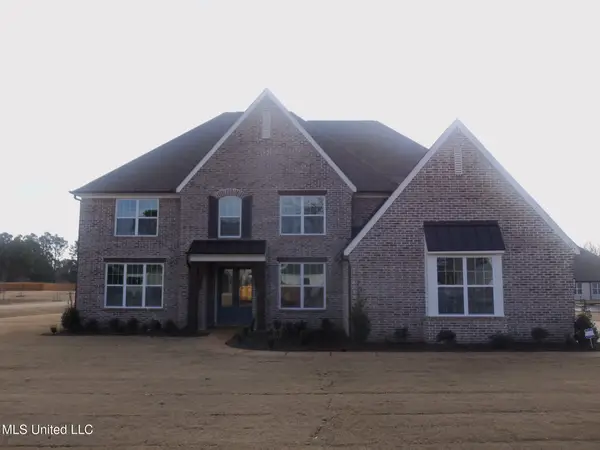 $605,795Active5 beds 5 baths4,181 sq. ft.
$605,795Active5 beds 5 baths4,181 sq. ft.Unassi3162 Cypress Lake Drive, Olive Branch, MS 38654
MLS# 4135220Listed by: GRANT NEW HOMES LLC DBA GRANT & CO. - New
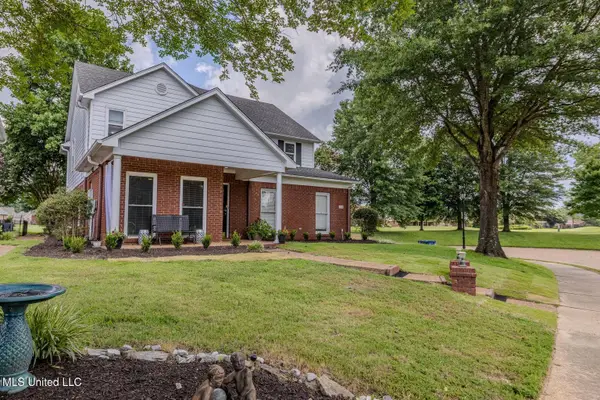 $450,000Active5 beds 3 baths3,064 sq. ft.
$450,000Active5 beds 3 baths3,064 sq. ft.7128 Apache Drive, Olive Branch, MS 38654
MLS# 4135196Listed by: KELLER WILLIAMS REALTY - MS - New
 $189,900Active3 beds 2 baths1,235 sq. ft.
$189,900Active3 beds 2 baths1,235 sq. ft.6931 Maury Drive, Olive Branch, MS 38654
MLS# 4135181Listed by: DREAM MAKER REALTY - New
 $40,000Active0.34 Acres
$40,000Active0.34 Acres0 Murry Hill Circle, Olive Branch, MS 38654
MLS# 4135137Listed by: EXP REALTY - New
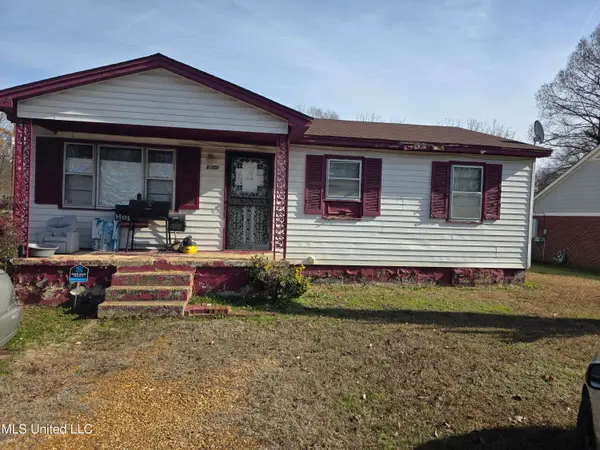 $120,000Active3 beds 1 baths900 sq. ft.
$120,000Active3 beds 1 baths900 sq. ft.7370 Murry Hill Circle, Olive Branch, MS 38654
MLS# 4135136Listed by: EXP REALTY - New
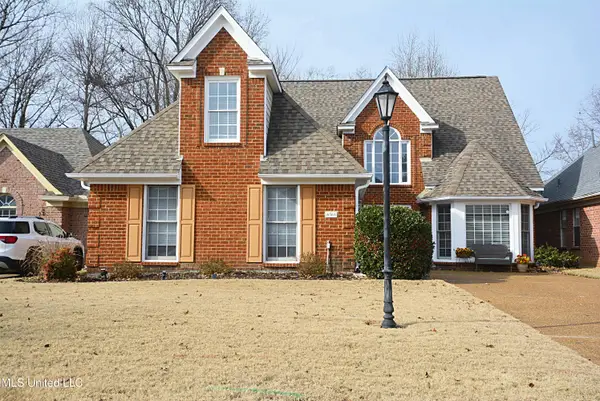 $332,500Active4 beds 3 baths2,297 sq. ft.
$332,500Active4 beds 3 baths2,297 sq. ft.6363 Cheyenne Drive, Olive Branch, MS 38654
MLS# 4135069Listed by: BURCH REALTY GROUP HERNANDO - New
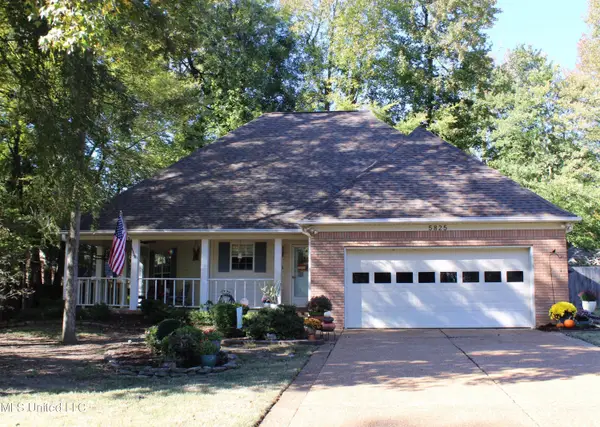 $330,000Active4 beds 3 baths2,556 sq. ft.
$330,000Active4 beds 3 baths2,556 sq. ft.5825 Southridge Drive, Olive Branch, MS 38654
MLS# 4135076Listed by: CRYE-LEIKE OF MS-OB
