6760 Hawks View, Olive Branch, MS 38654
Local realty services provided by:Better Homes and Gardens Real Estate Expect Realty
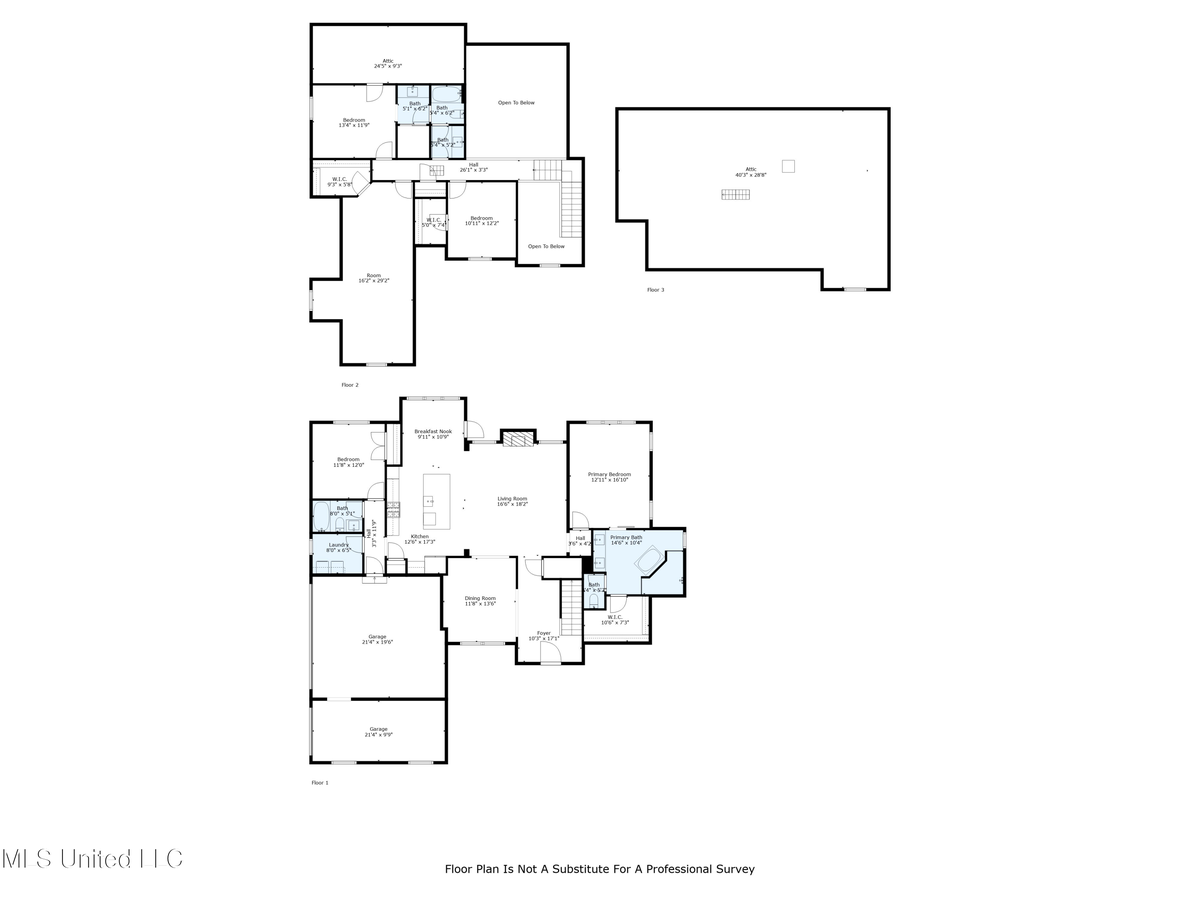
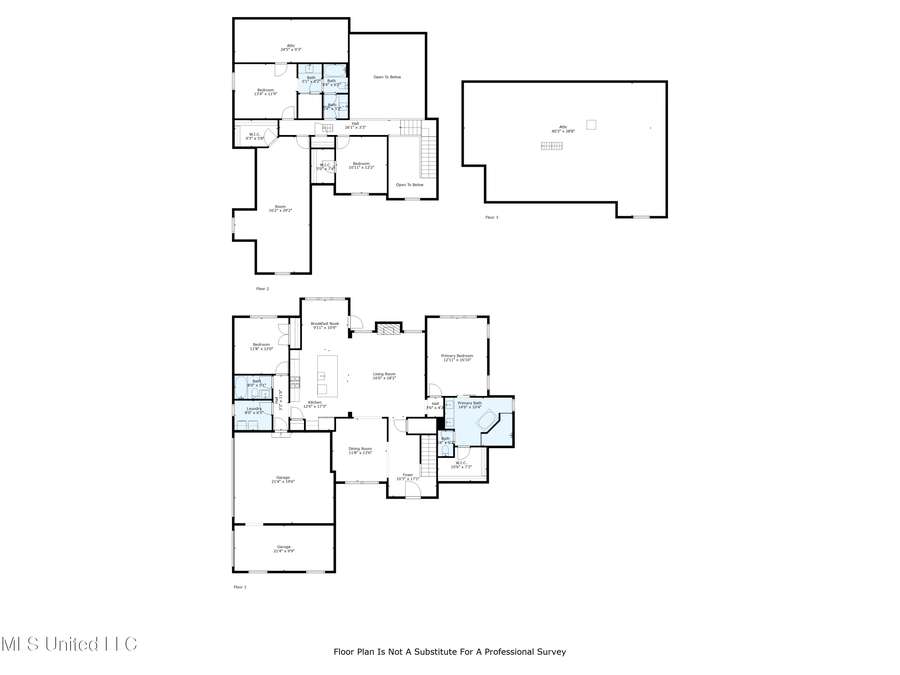
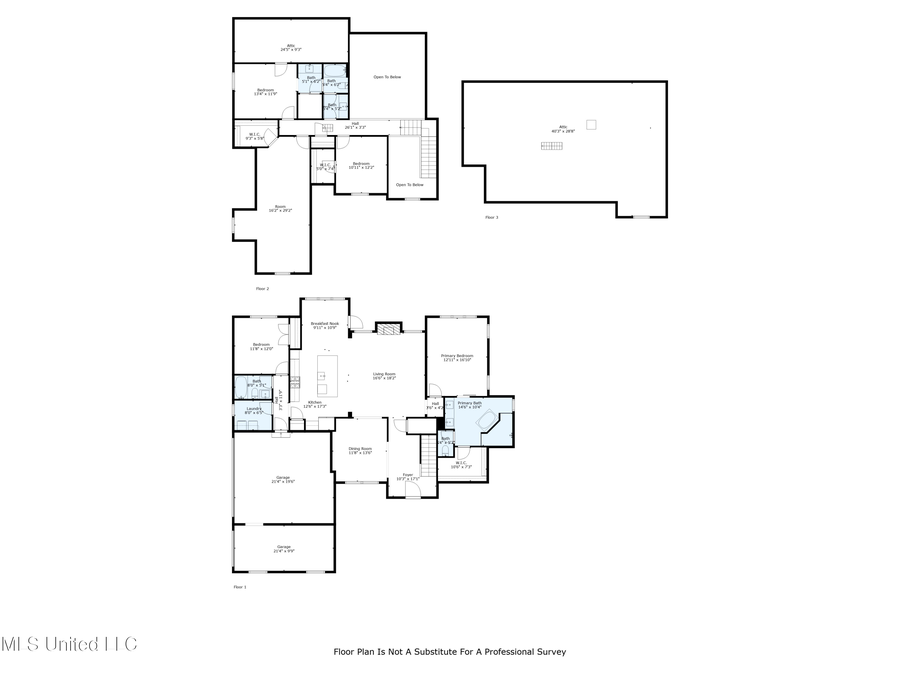
Listed by:nannette deshazo
Office:coldwell banker collins-maury southaven
MLS#:4122900
Source:MS_UNITED
Price summary
- Price:$485,000
- Price per sq. ft.:$158.24
About this home
This stunning, like new construction, 5-bedroom, 3-bath home offers just over 3,000 sq ft of style, function, and comfort. A large front porch is ready for your seasonal décor, and inside you'll find a bright, open layout. The kitchen features a perfect spot for a coffee bar, a large island seating four, gas cooktop, double ovens, white tile backsplash, farm sink, and beautiful wood beam separating the kitchen from the family room. A shiplap fireplace wall with wood mantle and built-in cutout for electronics adds warmth to the living space. Enjoy both a formal dining room and breakfast room, plus a walk-in storage area under the stairs. The primary suite easily fits a king bed with furniture and still has plenty of open space. The primary bath offers a soaker tub elegantly placed in front of a walk-through double shower, dual vanities, and a spacious walk-in closet. Additional features include a tankless water heater, laundry room large enough for a freezer, and a 3-car garage. Outside, relax on the large covered patio—outlet ready for your TV—with a peaceful nature view behind the home. Located just 12 homes away from the community pool and beside Lewisburg Elementary, Middle, and High Schools. This active community hosts regular neighborhood events and holiday gatherings. The HOA fee includes the beautiful community pool. Only 1 minute to I-269, making for an easy commute anywhere in the Mid-South.
Contact an agent
Home facts
- Year built:2019
- Listing Id #:4122900
- Added:1 day(s) ago
- Updated:August 19, 2025 at 03:01 PM
Rooms and interior
- Bedrooms:5
- Total bathrooms:3
- Full bathrooms:3
- Living area:3,065 sq. ft.
Heating and cooling
- Cooling:Ceiling Fan(s), Central Air, Gas
- Heating:Central, Natural Gas
Structure and exterior
- Year built:2019
- Building area:3,065 sq. ft.
- Lot area:0.37 Acres
Schools
- High school:Lewisburg
- Middle school:Lewisburg Middle
- Elementary school:Lewisburg
Utilities
- Water:Public
- Sewer:Sewer Connected
Finances and disclosures
- Price:$485,000
- Price per sq. ft.:$158.24
New listings near 6760 Hawks View
- New
 $750,000Active1.83 Acres
$750,000Active1.83 Acres6180 Cockrum Street Road, Olive Branch, MS 38654
MLS# 4123015Listed by: CRYE-LEIKE OF MS-OB - New
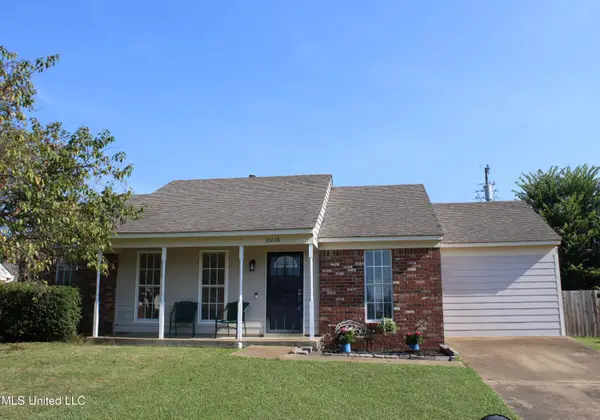 $219,900Active4 beds 2 baths1,394 sq. ft.
$219,900Active4 beds 2 baths1,394 sq. ft.10238 Williford Drive, Olive Branch, MS 38654
MLS# 4122966Listed by: CRYE-LEIKE OF MS-OB - New
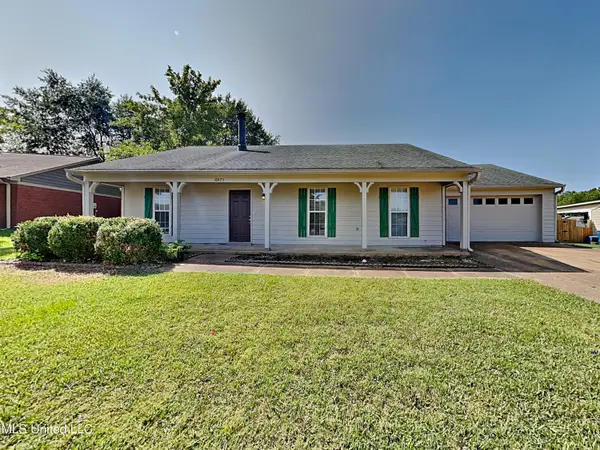 $234,600Active3 beds 2 baths1,400 sq. ft.
$234,600Active3 beds 2 baths1,400 sq. ft.10475 Courtney Cove, Olive Branch, MS 38654
MLS# 4122912Listed by: EVERNEST TOO, LLC - New
 $209,000Active2 beds 2 baths1,409 sq. ft.
$209,000Active2 beds 2 baths1,409 sq. ft.7316 W Pecan Meadow Drive, Olive Branch, MS 38654
MLS# 4122897Listed by: 901.REALTORS - New
 $564,900Active4 beds 3 baths3,162 sq. ft.
$564,900Active4 beds 3 baths3,162 sq. ft.8070 Old Addison Drive, Olive Branch, MS 38654
MLS# 4122851Listed by: REGENCY REALTY, LLC - Coming Soon
 $545,000Coming Soon4 beds 3 baths
$545,000Coming Soon4 beds 3 baths8593 Gwin Hollow Drive, Olive Branch, MS 38654
MLS# 4122786Listed by: KAIZEN REALTY - New
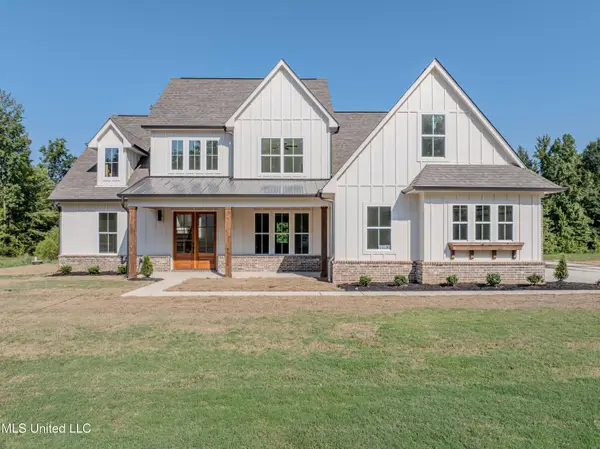 $540,000Active4 beds 3 baths3,006 sq. ft.
$540,000Active4 beds 3 baths3,006 sq. ft.11190 Vicki's Lane, Olive Branch, MS 38654
MLS# 4122759Listed by: YOUNG REALTY CO. - New
 $430,000Active4 beds 3 baths3,400 sq. ft.
$430,000Active4 beds 3 baths3,400 sq. ft.3490 E Plum Point Drive, Olive Branch, MS 38654
MLS# 4122743Listed by: MARX-BENSDORF, REALTORS - New
 $339,900Active3 beds 2 baths1,896 sq. ft.
$339,900Active3 beds 2 baths1,896 sq. ft.4979 W Margarette Circle, Olive Branch, MS 38654
MLS# 4122721Listed by: FAST TRACK REALTY
