6865 Payne Lane, Olive Branch, MS 38654
Local realty services provided by:Better Homes and Gardens Real Estate Traditions
Listed by: vicki blackwell
Office: crye-leike of ms-ob
MLS#:4116944
Source:MS_UNITED
Price summary
- Price:$395,000
- Price per sq. ft.:$149.79
- Monthly HOA dues:$62.5
About this home
Stunning 4-Bedroom Home with Game Room in Sought-After Kyles Creek! (Three Bedrooms Down!!)
Welcome to 6865 Payne Lane — a beautifully maintained 4-bedroom, 3-bath home nestled in the desirable Estates of Kyles Creek Subdivision in Olive Branch. This spacious home offers a thoughtfully designed split-bedroom floor plan and an array of high-end finishes throughout.
Step into the grand great room, where soaring 18-foot ceilings, a corner gas log fireplace, and elegant crown molding create a warm, inviting atmosphere. The formal dining room boasts rich hardwood floors, while the eat-in kitchen features a tile floor, breakfast bar, and plenty of space for casual dining.
Upstairs, you'll find a Bedroom, Bath and a large game room — ideal for entertaining, a home office, or a play area. All bedrooms are generously sized and most include ceiling fans, providing comfort and functionality.
The luxury primary suite is your private retreat, complete with a salon-style bath featuring double vanities, a tiled walk-in shower, and ample storage.
Additional highlights:
Bullnose corners and detailed trim work throughout
Split bedroom plan for added privacy
Access to neighborhood biking, hiking, and walking trails and community lake!
This home combines elegant details with everyday livability, all in a picturesque community known for its natural beauty and outdoor amenities. Don't miss your chance to own a piece of serenity in Kyles Creek!
Contact an agent
Home facts
- Year built:2013
- Listing ID #:4116944
- Added:193 day(s) ago
- Updated:December 17, 2025 at 07:24 PM
Rooms and interior
- Bedrooms:4
- Total bathrooms:3
- Full bathrooms:3
- Living area:2,637 sq. ft.
Heating and cooling
- Cooling:Central Air
- Heating:Central, Natural Gas
Structure and exterior
- Year built:2013
- Building area:2,637 sq. ft.
- Lot area:0.5 Acres
Schools
- High school:Center Hill
- Middle school:Center Hill Middle
- Elementary school:Center Hill
Utilities
- Water:Public
- Sewer:Public Sewer, Sewer Connected
Finances and disclosures
- Price:$395,000
- Price per sq. ft.:$149.79
- Tax amount:$1,866 (2024)
New listings near 6865 Payne Lane
- New
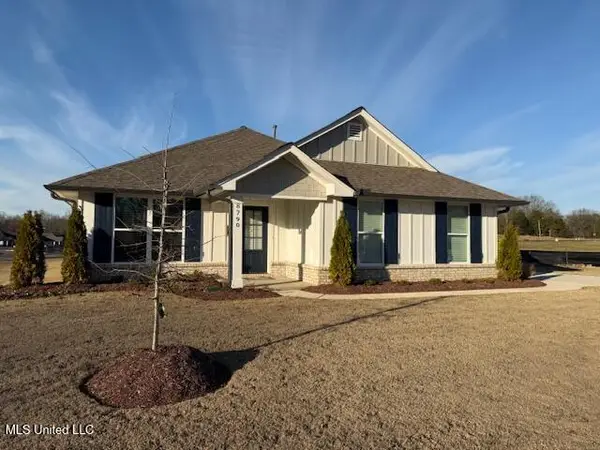 $359,100Active4 beds 2 baths2,020 sq. ft.
$359,100Active4 beds 2 baths2,020 sq. ft.8790 Mary Mccoy Drive, Olive Branch, MS 38654
MLS# 4134777Listed by: ADAMS HOMES, LLC - New
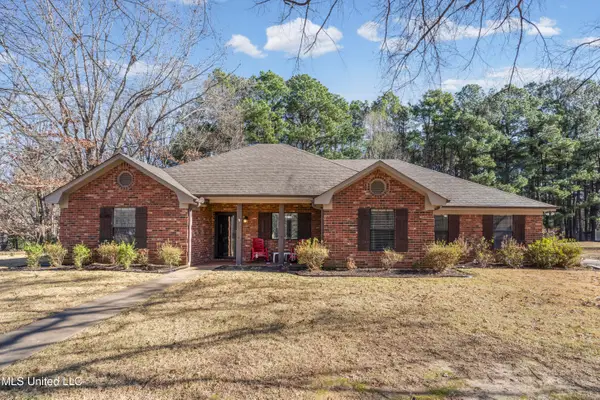 $375,000Active3 beds 2 baths2,331 sq. ft.
$375,000Active3 beds 2 baths2,331 sq. ft.4560 Rebekah Park Drive, Olive Branch, MS 38654
MLS# 4134763Listed by: CRYE-LEIKE OF MS-OB - New
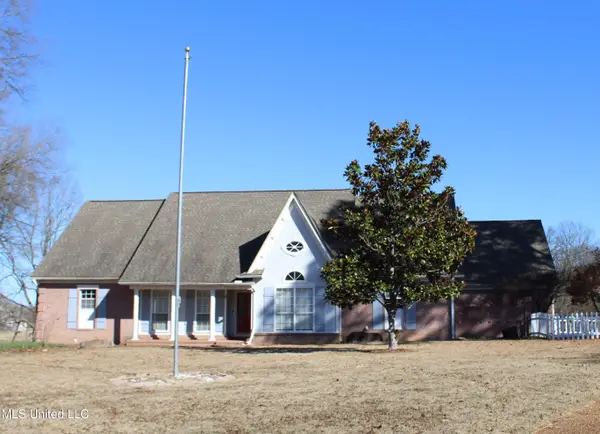 $375,000Active4 beds 3 baths3,200 sq. ft.
$375,000Active4 beds 3 baths3,200 sq. ft.7952 Hunters Bend Cove, Olive Branch, MS 38654
MLS# 4134713Listed by: CRYE-LEIKE OF MS-OB - New
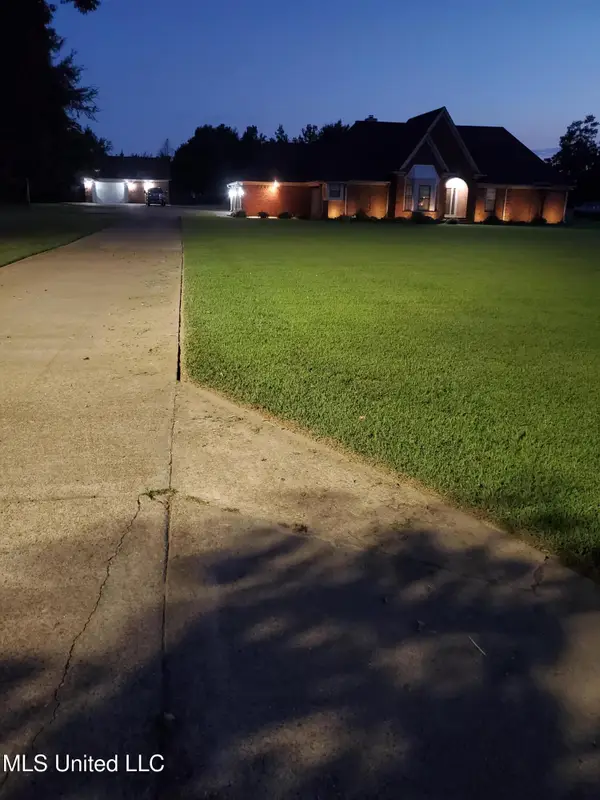 $415,000Active4 beds 4 baths3,320 sq. ft.
$415,000Active4 beds 4 baths3,320 sq. ft.3225 Threatt Drive, Olive Branch, MS 38654
MLS# 4134686Listed by: SELL YOUR HOME SERVICES, LLC. - New
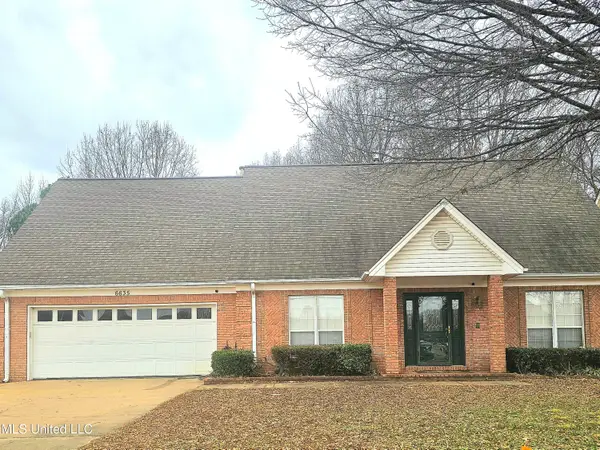 $415,000Active4 beds 3 baths3,500 sq. ft.
$415,000Active4 beds 3 baths3,500 sq. ft.6635 Renee Drive, Olive Branch, MS 38654
MLS# 4134668Listed by: MY HOME REALTY - New
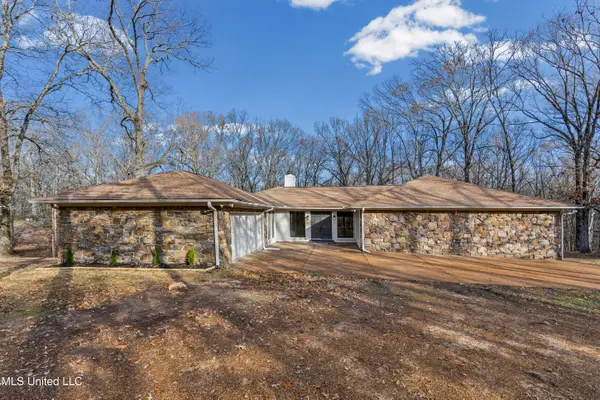 $365,000Active3 beds 2 baths2,450 sq. ft.
$365,000Active3 beds 2 baths2,450 sq. ft.5702 Maxwell Drive, Olive Branch, MS 38654
MLS# 4134643Listed by: KELLER WILLIAMS REALTY - MS - New
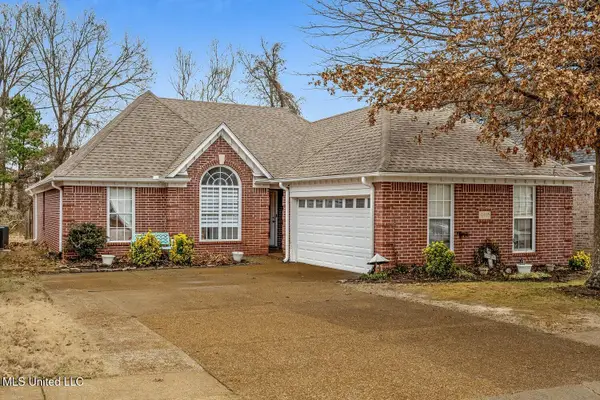 $305,000Active4 beds 2 baths1,817 sq. ft.
$305,000Active4 beds 2 baths1,817 sq. ft.4978 Graham Lake Drive, Olive Branch, MS 38654
MLS# 4134645Listed by: CENTURY 21 PATTERSON & ASSOCIATES REAL ESTATE CO - Open Sat, 11am to 1pmNew
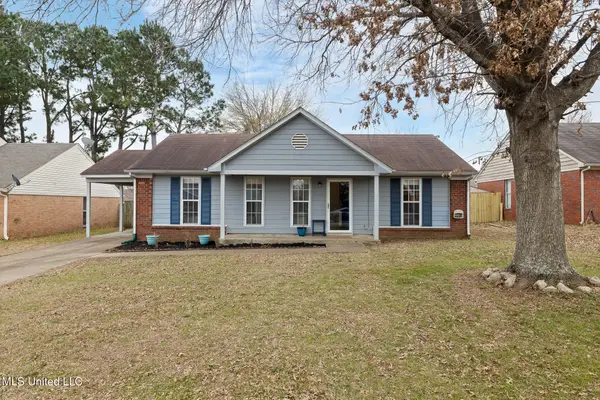 $199,900Active3 beds 2 baths1,134 sq. ft.
$199,900Active3 beds 2 baths1,134 sq. ft.10309 Curtis Drive, Olive Branch, MS 38654
MLS# 4134615Listed by: RED SEA REALTY CO LLC 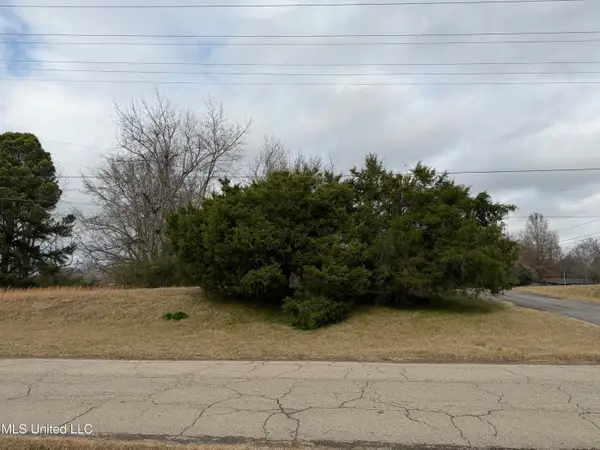 $27,000Pending0.82 Acres
$27,000Pending0.82 Acres7920 W Sandidge Road, Olive Branch, MS 38654
MLS# 4134503Listed by: BURCH REALTY GROUP- New
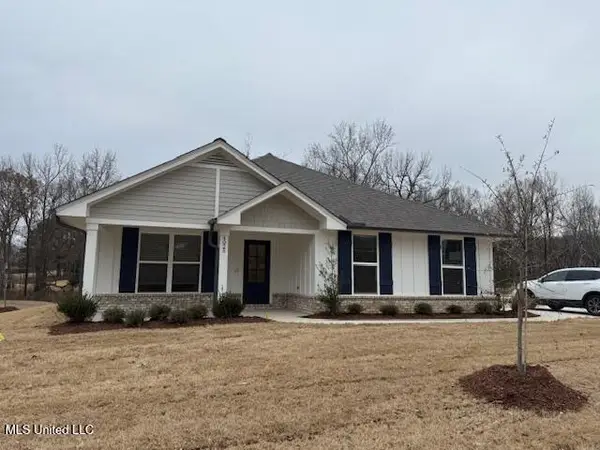 $360,800Active4 beds 2 baths2,020 sq. ft.
$360,800Active4 beds 2 baths2,020 sq. ft.4297 Olivia Circle, Olive Branch, MS 38654
MLS# 4134428Listed by: ADAMS HOMES, LLC
