6923 Silver Cloud Cove, Olive Branch, MS 38654
Local realty services provided by:Better Homes and Gardens Real Estate Expect Realty
Listed by: vicki blackwell
Office: crye-leike of ms-ob
MLS#:4118162
Source:MS_UNITED
Price summary
- Price:$550,000
- Price per sq. ft.:$139.13
About this home
Step inside this beautifully built home with a grand two‑story foyer that sets the tone for elegance throughout. Key features include:
Gourmet eat‑in kitchen with granite countertops and ample space for cooking and casual meals.
Expansive great room anchored by a cozy fireplace—perfect for family gatherings or quiet evenings.
Formal dining room ideal for hosting dinner parties.
Generous laundry room and convenient half‑bath off the garage entry.
Main Level Living
Two comfortable bedrooms and a full hallway bathroom provide easy single‑floor living.
Primary Suite
A luxurious retreat featuring:
Separate jacuzzi tub and shower
Dual vanities
Two walk‑in closets for plenty of storage
Upstairs Offers Versatility
Two spacious bedrooms sharing a well‑appointed Jack‑and‑Jill bathroom
Additional large bonus room (easily used as a teenage hangout, home office, media room, or even a fifth bedroom) with its own half‑bath
Outdoor Living & Views
Sparkling inground pool surrounded by a huge wood deck on 1/3 Acre—ideal for entertaining, lounging, or al fresco dining
Professionally landscaped yard with wrought‑iron fencing
Peaceful pond views from the backyard add serenity and charm.
Seller is a MS Licensed Real Estate Agent.
Contact an agent
Home facts
- Year built:1996
- Listing ID #:4118162
- Added:226 day(s) ago
- Updated:February 14, 2026 at 03:50 PM
Rooms and interior
- Bedrooms:4
- Total bathrooms:5
- Full bathrooms:4
- Half bathrooms:1
- Living area:3,953 sq. ft.
Heating and cooling
- Cooling:Ceiling Fan(s), Central Air, Dual, Electric, Gas
- Heating:Central, Forced Air, Natural Gas
Structure and exterior
- Year built:1996
- Building area:3,953 sq. ft.
- Lot area:0.71 Acres
Schools
- High school:Desoto Central
- Middle school:Desoto Central
- Elementary school:Pleasant Hill
Utilities
- Water:Public
- Sewer:Public Sewer, Sewer Connected
Finances and disclosures
- Price:$550,000
- Price per sq. ft.:$139.13
- Tax amount:$5,856 (2024)
New listings near 6923 Silver Cloud Cove
- New
 $239,000Active15.59 Acres
$239,000Active15.59 Acres15 Polk Lane, Olive Branch, MS 38654
MLS# 4139259Listed by: RE/MAX REALTY GROUP - New
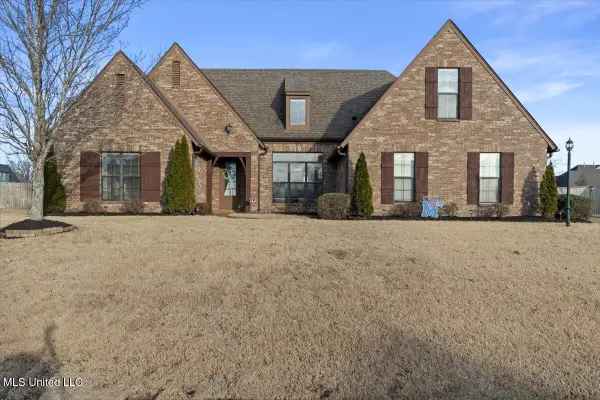 $439,997Active4 beds 3 baths3,040 sq. ft.
$439,997Active4 beds 3 baths3,040 sq. ft.6780 Clarmore Drive, Olive Branch, MS 38654
MLS# 4139230Listed by: CRESCENT SOTHEBY'S INTERNATIONAL REALTY - Open Sun, 3 to 4pmNew
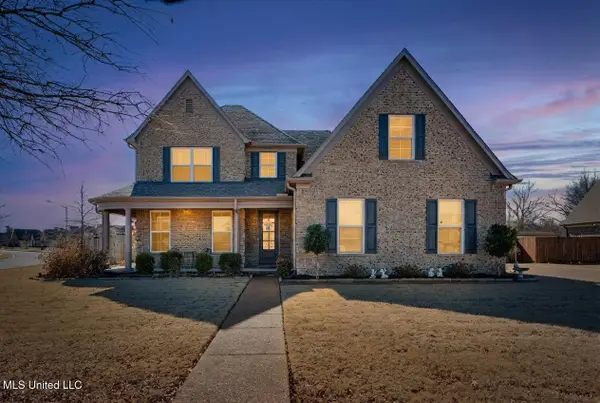 $450,000Active5 beds 4 baths3,283 sq. ft.
$450,000Active5 beds 4 baths3,283 sq. ft.5035 Wethersfield Boulevard, Olive Branch, MS 38654
MLS# 4139193Listed by: REAL BROKER, LLC. - New
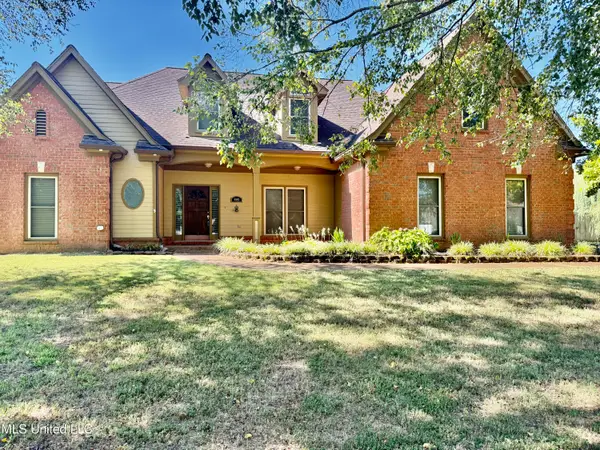 $435,000Active5 beds 4 baths3,817 sq. ft.
$435,000Active5 beds 4 baths3,817 sq. ft.4985 Bobo Place, Olive Branch, MS 38654
MLS# 4138833Listed by: BILL SEXTON REALTY - New
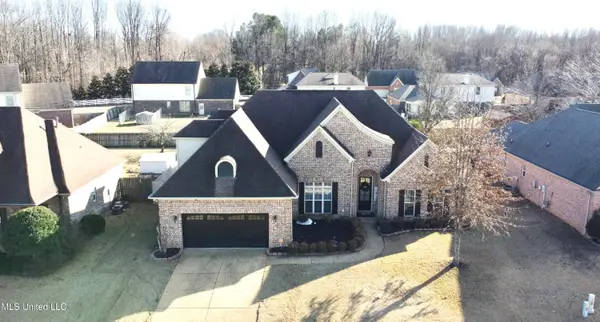 $415,000Active5 beds 3 baths2,849 sq. ft.
$415,000Active5 beds 3 baths2,849 sq. ft.6369 Coleman Road, Olive Branch, MS 38654
MLS# 4139119Listed by: CRYE-LEIKE OF MS-SH - New
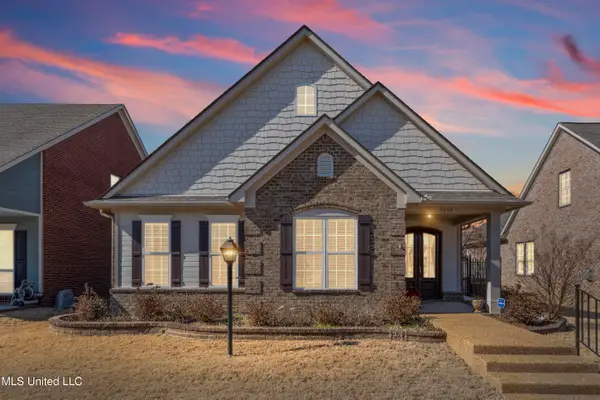 $299,000Active3 beds 2 baths1,945 sq. ft.
$299,000Active3 beds 2 baths1,945 sq. ft.7278 Stone Ridge Drive, Olive Branch, MS 38654
MLS# 4139100Listed by: ENTRUSTED HOME & LAND GROUP - New
 $699,900Active6 beds 4 baths3,684 sq. ft.
$699,900Active6 beds 4 baths3,684 sq. ft.4435 Parish Row, Olive Branch, MS 38654
MLS# 4138971Listed by: CRYE-LEIKE HERNANDO - New
 $430,000Active4 beds 3 baths2,376 sq. ft.
$430,000Active4 beds 3 baths2,376 sq. ft.13025 Oak Ridge Drive, Olive Branch, MS 38654
MLS# 4138981Listed by: CRYE-LEIKE OF MS-OB - New
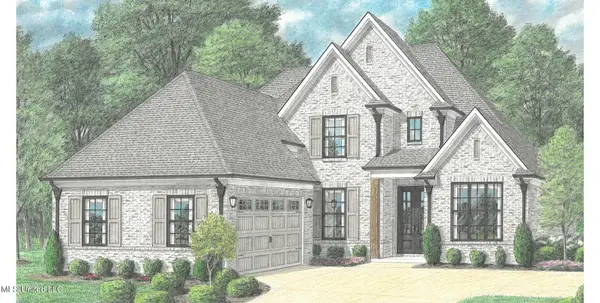 $589,900Active5 beds 3 baths3,305 sq. ft.
$589,900Active5 beds 3 baths3,305 sq. ft.8058 Old Addison Drive, Olive Branch, MS 38654
MLS# 4138896Listed by: REGENCY REALTY, LLC - New
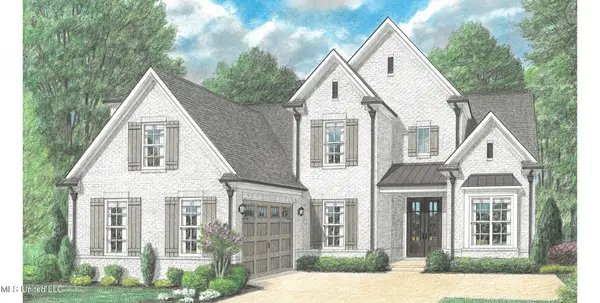 $589,900Active5 beds 3 baths3,356 sq. ft.
$589,900Active5 beds 3 baths3,356 sq. ft.8054 Old Addison Drive, Olive Branch, MS 38654
MLS# 4138878Listed by: REGENCY REALTY, LLC

