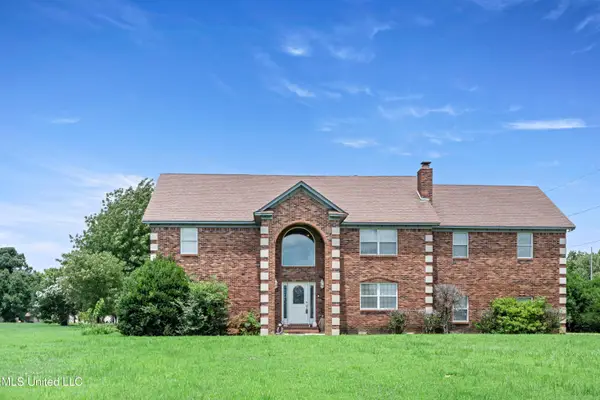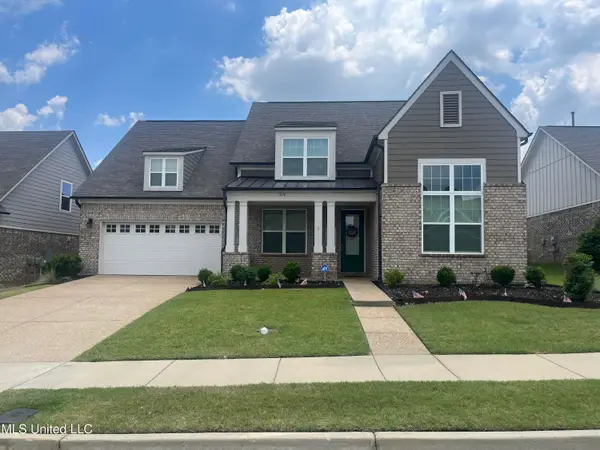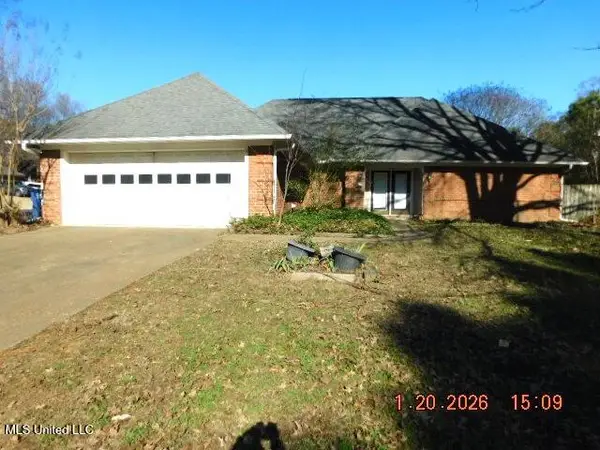7019 Scarlet Street, Olive Branch, MS 38654
Local realty services provided by:Better Homes and Gardens Real Estate Traditions
Listed by: kathleen g krueger
Office: regency realty, llc.
MLS#:4100889
Source:MS_UNITED
Price summary
- Price:$669,900
- Price per sq. ft.:$180.18
- Monthly HOA dues:$25
About this home
🔥 MODEL HOME FOR SALE — and the LAST home in Hawks Crossing!
Located on Craft Rd across from the Lewisburg Schools... the perfect setup for an active, connected Lewisburg lifestyle.
🏡 5 Bedrooms | 4.5 Baths | 1.68 Acres | Fully Fenced
✨ Builder Close-out Former model home
Over 3,700 SF
📍 Walk to games, practices, performances & after-school activities - NO Waiting in pick up CAR LINES
🔥 Two fireplaces great room + Outdoor Living
🌳 Covered outdoor living with fireplace
🚗 3-car side-load garage
🚦 Just 3/10 mile from Hwy 269/304 — fast access to everything!
MOVE-IN READY!
This is the FINAL chance to own new construction in Hawks Crossing
Contact an agent
Home facts
- Year built:2026
- Listing ID #:4100889
- Added:374 day(s) ago
- Updated:January 23, 2026 at 04:40 PM
Rooms and interior
- Bedrooms:5
- Total bathrooms:5
- Full bathrooms:4
- Half bathrooms:1
- Living area:3,718 sq. ft.
Heating and cooling
- Cooling:Ceiling Fan(s), Central Air, Gas
- Heating:Central, Natural Gas
Structure and exterior
- Year built:2026
- Building area:3,718 sq. ft.
- Lot area:0.46 Acres
Schools
- High school:Lewisburg
- Middle school:Lewisburg Middle
- Elementary school:Lewisburg
Utilities
- Water:Public
- Sewer:Public Sewer, Sewer Connected
Finances and disclosures
- Price:$669,900
- Price per sq. ft.:$180.18
- Tax amount:$454 (2026)
New listings near 7019 Scarlet Street
- New
 $275,000Active3 beds 2 baths1,555 sq. ft.
$275,000Active3 beds 2 baths1,555 sq. ft.8318 Waverly Cove, Olive Branch, MS 38654
MLS# 4137077Listed by: KAIZEN REALTY - New
 $385,000Active3 beds 3 baths2,186 sq. ft.
$385,000Active3 beds 3 baths2,186 sq. ft.5504 Stonecrest Dr. Drive, Olive Branch, MS 38654
MLS# 4137065Listed by: BESPOKE REALTY - New
 $299,900Active5 beds 3 baths3,423 sq. ft.
$299,900Active5 beds 3 baths3,423 sq. ft.10668 Stark Acres Road, Olive Branch, MS 38654
MLS# 4137073Listed by: ASSURED REAL ESTATE SERVICES - New
 $394,999Active4 beds 3 baths2,786 sq. ft.
$394,999Active4 beds 3 baths2,786 sq. ft.8830 Youngblood Road, Olive Branch, MS 38654
MLS# 4137059Listed by: TURN KEY REALTY GROUP LLC - New
 $229,000Active3 beds 2 baths1,286 sq. ft.
$229,000Active3 beds 2 baths1,286 sq. ft.10249 Fox Hunt Drive, Olive Branch, MS 38654
MLS# 4137006Listed by: RE/MAX REALTY GROUP - New
 $424,000Active3 beds 2 baths2,591 sq. ft.
$424,000Active3 beds 2 baths2,591 sq. ft.7276 Edgewater Drive, Olive Branch, MS 38654
MLS# 4136952Listed by: CAPSTONE REALTY SERVICES - New
 $69,000Active0.62 Acres
$69,000Active0.62 Acres9678 Vaughters Cove, Olive Branch, MS 38654
MLS# 4136789Listed by: CRYE-LEIKE OF MS-SH - New
 $739,900Active5 beds 4 baths4,708 sq. ft.
$739,900Active5 beds 4 baths4,708 sq. ft.4114 Dawkins Farm Drive, Olive Branch, MS 38654
MLS# 4136734Listed by: KELLER WILLIAMS REALTY - MS - New
 $325,000Active3 beds 2 baths1,767 sq. ft.
$325,000Active3 beds 2 baths1,767 sq. ft.7248 Kingcrest Road, Olive Branch, MS 38654
MLS# 4136740Listed by: AGNER & ASSOCIATES - New
 $725,000Active5 beds 4 baths3,300 sq. ft.
$725,000Active5 beds 4 baths3,300 sq. ft.8811 Cole Road, Olive Branch, MS 38654
MLS# 4136709Listed by: SELL YOUR HOME SERVICES, LLC.
