7127 Carriebrook Drive, Olive Branch, MS 38654
Local realty services provided by:Better Homes and Gardens Real Estate Traditions
Listed by: flash gordon
Office: crye-leike of ms-ob
MLS#:4131313
Source:MS_UNITED
Price summary
- Price:$395,000
- Price per sq. ft.:$121.54
- Monthly HOA dues:$22.5
About this home
This stunning home blends timeless design with modern comfort. The open-concept kitchen features a spacious cooking island, granite countertops, and a seamless flow into the hearth room — complete with a cozy fireplace, perfect for gathering with family or friends.
A formal dining room and a grand great room offer ideal spaces for entertaining or relaxing in style. The split-bedroom layout ensures privacy, with the large primary suite serving as a true retreat. It includes a comfortable sitting area, a luxurious bath with a walk-through shower, jetted tub, double vanities, and two generous closets.
Upstairs, you'll find two additional bedrooms and a full bath, offering flexibility for guests or family.
Step outside to enjoy the outdoor cooking and sitting area, perfect for dining and unwinding at the end of the day.
Elegant, spacious, and thoughtfully designed — this home offers the best of comfort, functionality, and style.
Contact an agent
Home facts
- Year built:2014
- Listing ID #:4131313
- Added:37 day(s) ago
- Updated:December 22, 2025 at 06:45 PM
Rooms and interior
- Bedrooms:5
- Total bathrooms:4
- Full bathrooms:3
- Half bathrooms:1
- Living area:3,250 sq. ft.
Heating and cooling
- Cooling:Ceiling Fan(s), Central Air, Dual, Electric
- Heating:Central, Fireplace(s), Natural Gas
Structure and exterior
- Year built:2014
- Building area:3,250 sq. ft.
- Lot area:0.21 Acres
Schools
- High school:Center Hill
- Middle school:Center Hill Middle
- Elementary school:Over Park
Utilities
- Water:Public
- Sewer:Public Sewer, Sewer Connected
Finances and disclosures
- Price:$395,000
- Price per sq. ft.:$121.54
- Tax amount:$3,316 (2024)
New listings near 7127 Carriebrook Drive
- New
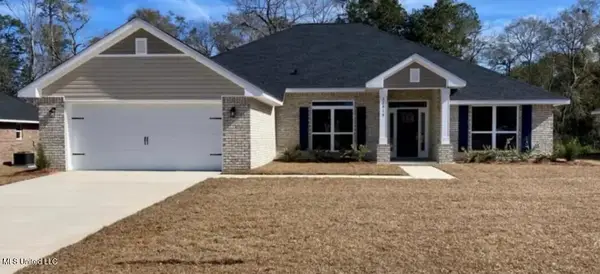 $381,800Active4 beds 3 baths2,300 sq. ft.
$381,800Active4 beds 3 baths2,300 sq. ft.4147 W Olivia Circle, Olive Branch, MS 38654
MLS# 4134426Listed by: ADAMS HOMES, LLC - New
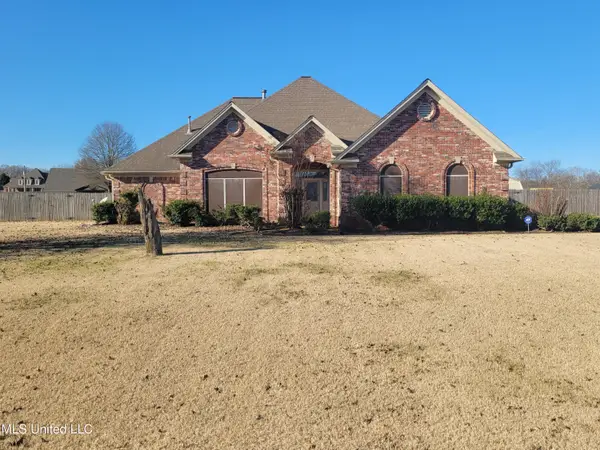 $399,000Active3 beds 3 baths2,700 sq. ft.
$399,000Active3 beds 3 baths2,700 sq. ft.13165 Coldwater Drive, Olive Branch, MS 38654
MLS# 4134411Listed by: RE/MAX REALTY GROUP - New
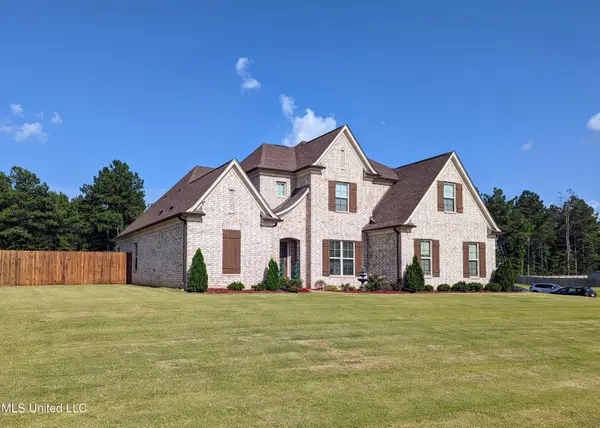 $479,900Active5 beds 3 baths2,898 sq. ft.
$479,900Active5 beds 3 baths2,898 sq. ft.5108 Malone Road, Olive Branch, MS 38654
MLS# 4134394Listed by: BESPOKE REALTY - New
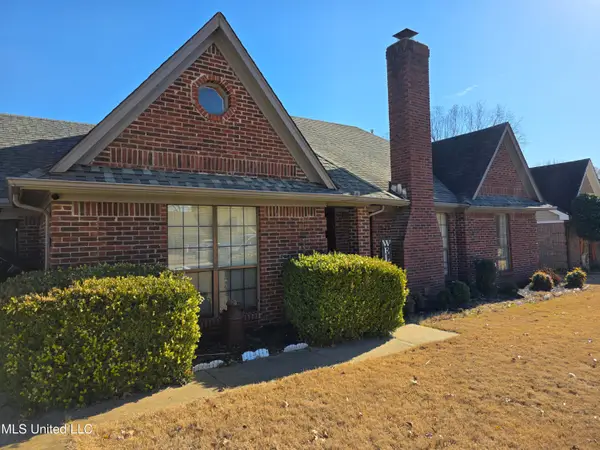 $289,500Active3 beds 2 baths1,645 sq. ft.
$289,500Active3 beds 2 baths1,645 sq. ft.7370 Fox Glen Drive, Olive Branch, MS 38654
MLS# 4134361Listed by: TURN KEY REALTY GROUP LLC - New
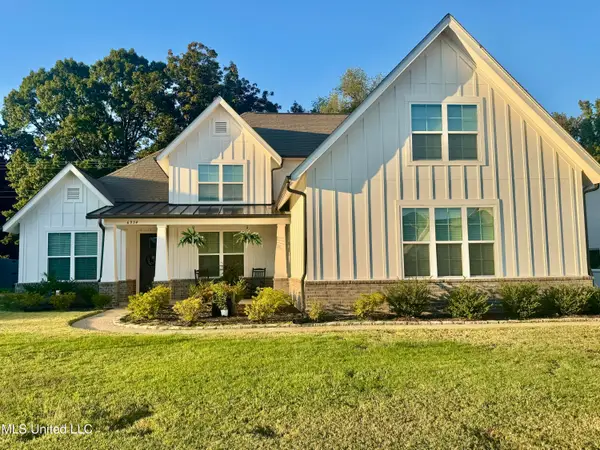 $499,500Active5 beds 3 baths3,200 sq. ft.
$499,500Active5 beds 3 baths3,200 sq. ft.6934 N Sunrise Loop, Olive Branch, MS 38654
MLS# 4134185Listed by: PROGRESSIVE REALTY SERVICES, LLC - New
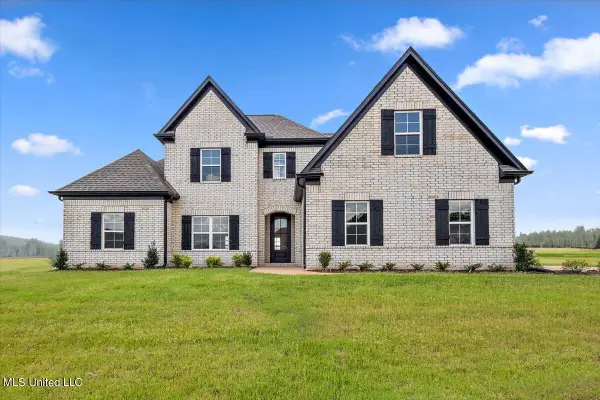 $418,900Active5 beds 3 baths2,428 sq. ft.
$418,900Active5 beds 3 baths2,428 sq. ft.7691 John Elliott Lane, Hernando, MS 38632
MLS# 4134084Listed by: SKY LAKE REALTY LLC - New
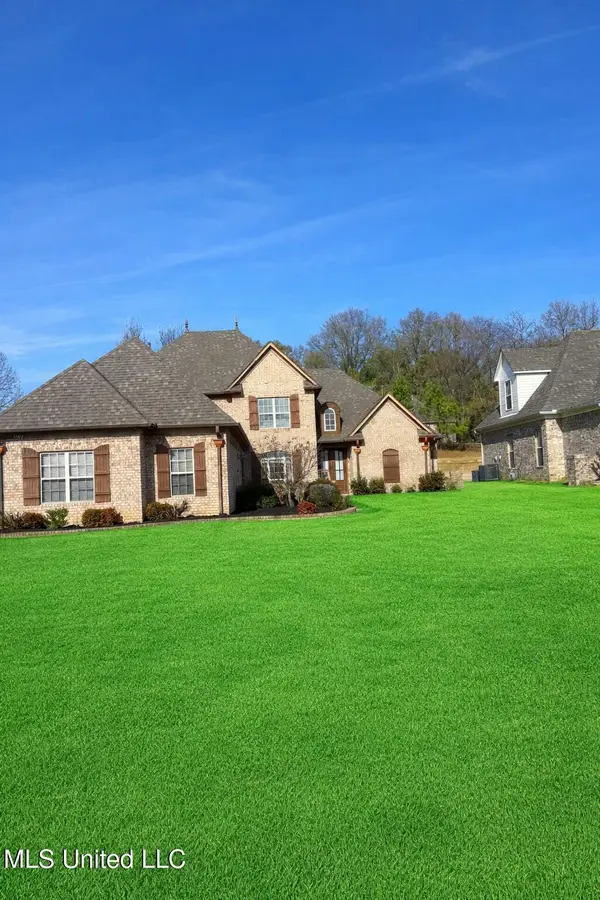 $434,900Active4 beds 3 baths3,050 sq. ft.
$434,900Active4 beds 3 baths3,050 sq. ft.4902 Waterstone Drive, Olive Branch, MS 38654
MLS# 4134072Listed by: CENTURY 21 PATTERSON & ASSOCIATES REAL ESTATE CO - New
 $413,900Active4 beds 3 baths2,406 sq. ft.
$413,900Active4 beds 3 baths2,406 sq. ft.7712 John Elliott Lane, Hernando, MS 38632
MLS# 4134066Listed by: SKY LAKE REALTY LLC 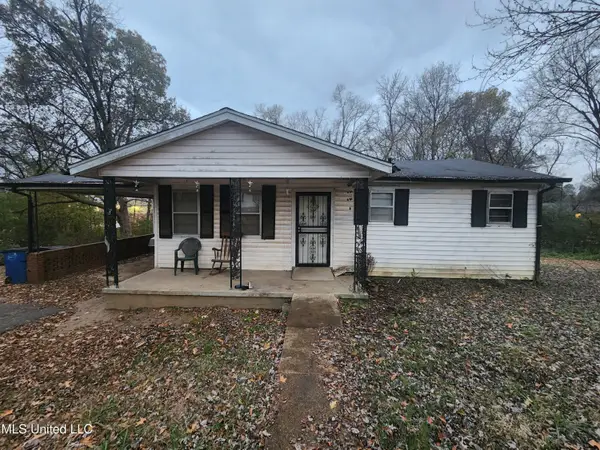 $80,000Pending2 beds 1 baths1,014 sq. ft.
$80,000Pending2 beds 1 baths1,014 sq. ft.7361 Murry Hill Circle, Olive Branch, MS 38654
MLS# 4133878Listed by: HARRIS REALTY- New
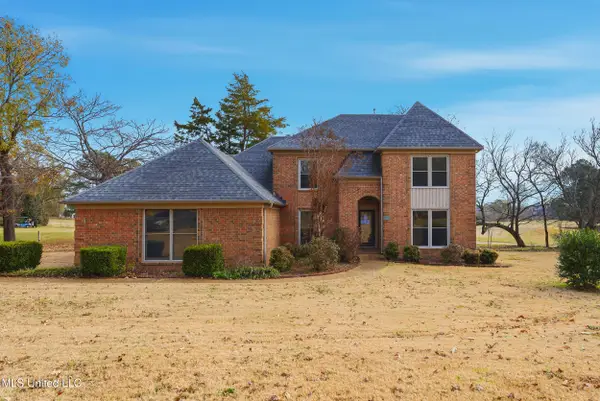 $349,000Active4 beds 3 baths2,992 sq. ft.
$349,000Active4 beds 3 baths2,992 sq. ft.9429 S Laurel Hill, Olive Branch, MS 38654
MLS# 4133809Listed by: EXP REALTY
