7128 Apache Drive, Olive Branch, MS 38654
Local realty services provided by:Better Homes and Gardens Real Estate Traditions
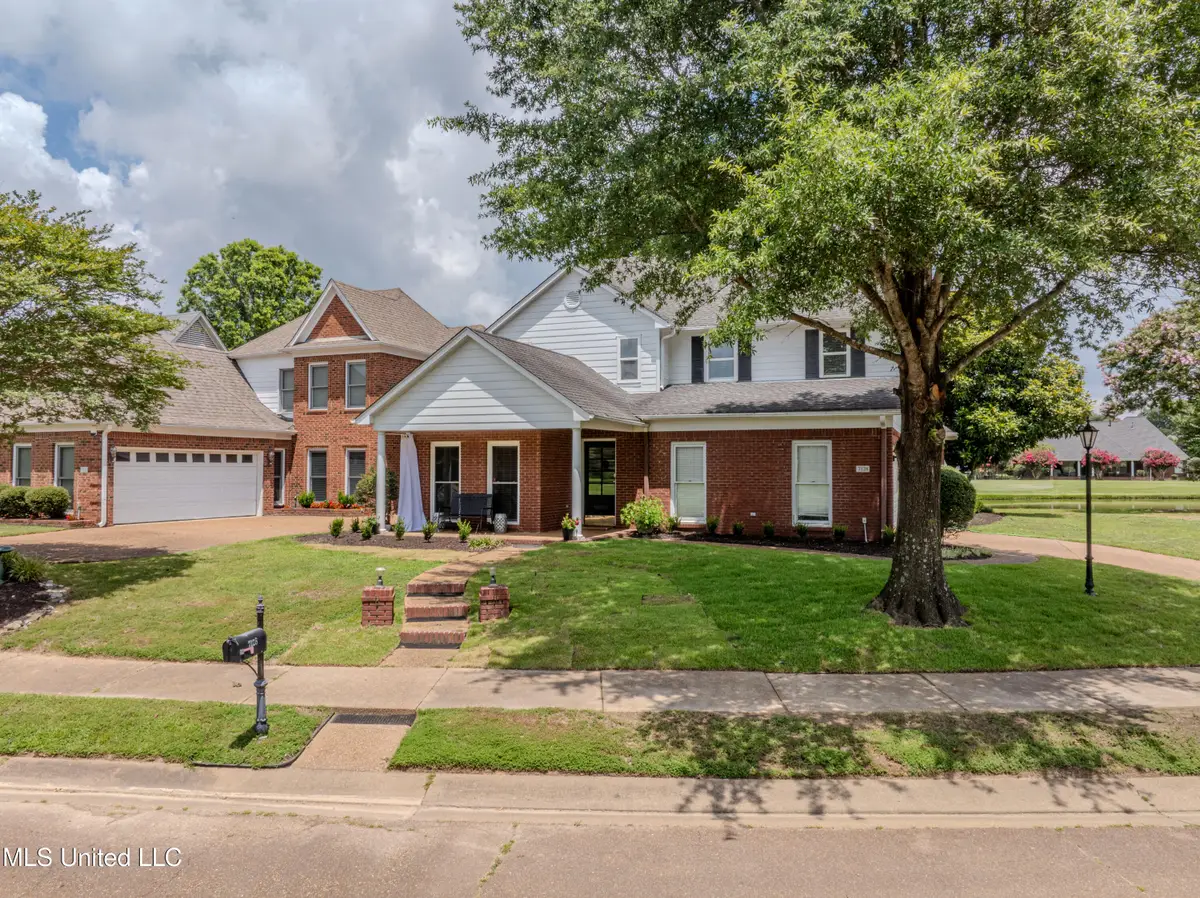
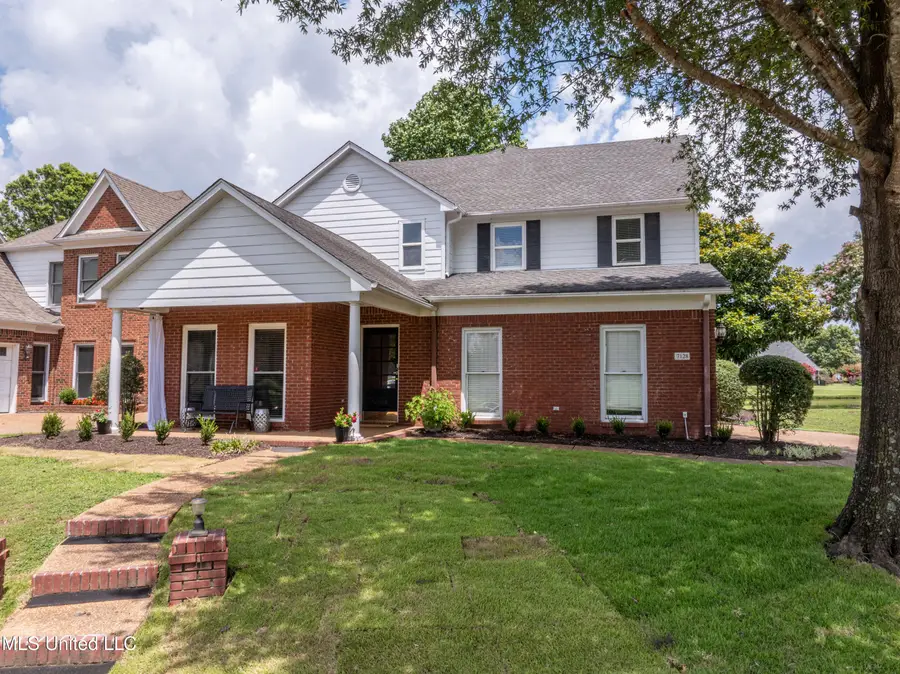
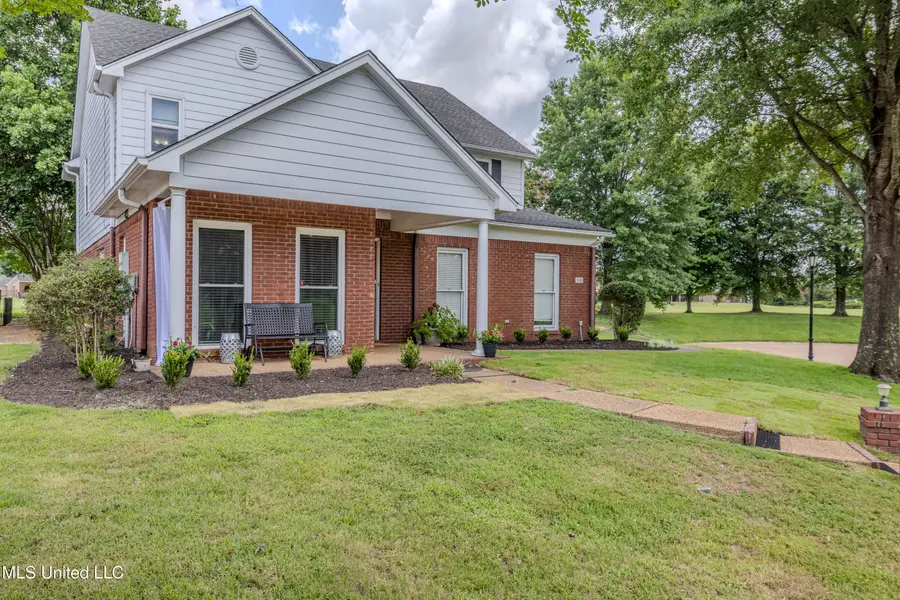
7128 Apache Drive,Olive Branch, MS 38654
$430,000
- 4 Beds
- 3 Baths
- 3,064 sq. ft.
- Single family
- Active
Listed by:julie hollowell
Office:keller williams realty - ms
MLS#:4109923
Source:MS_UNITED
Price summary
- Price:$430,000
- Price per sq. ft.:$140.34
About this home
Sellers offering $5,000 credit in closing cost and prepaids! Back on the Market - One-of-a-Kind Lot with Unmatched Lake & Golf Course Views!
Welcome to 7128 Apache Drive, a truly unique home tucked away in a quiet cul-de-sac in one of Olive Branch's most desirable neighborhoods. This is the only home in the community offering this exclusive lot with breathtaking lake and golf course views from every room.
Thoughtfully updated and move-in ready, the home features original hardwood floors, brand-new carpet, and fresh interior paint, creating a warm yet modern feel throughout. The exterior has been refreshed with new sod and professional landscaping, elevating both curb appeal and outdoor comfort.
Step inside to a layout designed for comfort and style. The kitchen features a large center island that's perfect for cooking, gathering, or casual dining—all while enjoying sweeping views of the water and golf course. Just off the kitchen, the sunlit breakfast nook offers a peaceful spot to start your day, surrounded by scenic beauty.
The home also includes a cozy hearth room, formal dining room, and generously sized living room, creating seamless flow for entertaining and everyday living—all with stunning views from every angle.
Unwind in the spa-like primary bathroom, featuring a soaking tub, walk-in shower, and dual vanities for a relaxing retreat.
A flex space provides the perfect option for a 5th bedroom or home office, with inspiring views of the greens to fuel your day.
Step outside to enjoy your private balcony or entertain on the back patio, taking in panoramic lake and golf course scenery. From sunrise coffee to sunset unwinding, this home makes every moment feel like a getaway.
With its unmatched lot, rare views, and a perfect blend of updates and timeless charm, this is a one-of-a-kind opportunity you won't want to miss.
Contact an agent
Home facts
- Year built:1999
- Listing Id #:4109923
- Added:124 day(s) ago
- Updated:August 07, 2025 at 06:38 PM
Rooms and interior
- Bedrooms:4
- Total bathrooms:3
- Full bathrooms:3
- Living area:3,064 sq. ft.
Heating and cooling
- Cooling:Ceiling Fan(s), Central Air
- Heating:Electric, Forced Air, Natural Gas
Structure and exterior
- Year built:1999
- Building area:3,064 sq. ft.
- Lot area:0.22 Acres
Schools
- High school:Desoto Central
- Middle school:Desoto Central
- Elementary school:Pleasant Hill
Utilities
- Water:Public
- Sewer:Sewer Connected
Finances and disclosures
- Price:$430,000
- Price per sq. ft.:$140.34
New listings near 7128 Apache Drive
- New
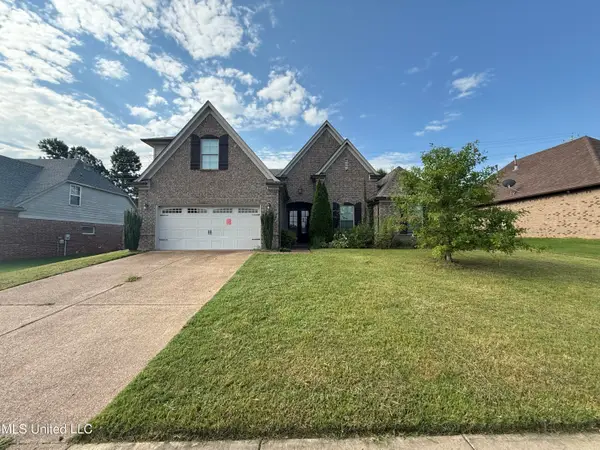 $370,000Active4 beds 3 baths2,340 sq. ft.
$370,000Active4 beds 3 baths2,340 sq. ft.13185 Cades Lane, Olive Branch, MS 38654
MLS# 4122505Listed by: EVERNEST LLC - New
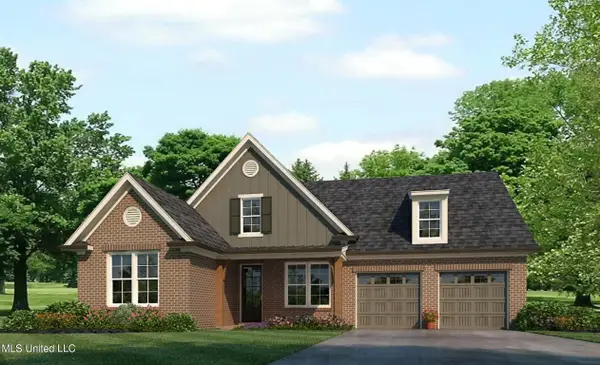 $490,500Active4 beds 3 baths3,189 sq. ft.
$490,500Active4 beds 3 baths3,189 sq. ft.13624 Broadmore Lane, Olive Branch, MS 38654
MLS# 4122506Listed by: GRANT NEW HOMES LLC DBA GRANT & CO. - New
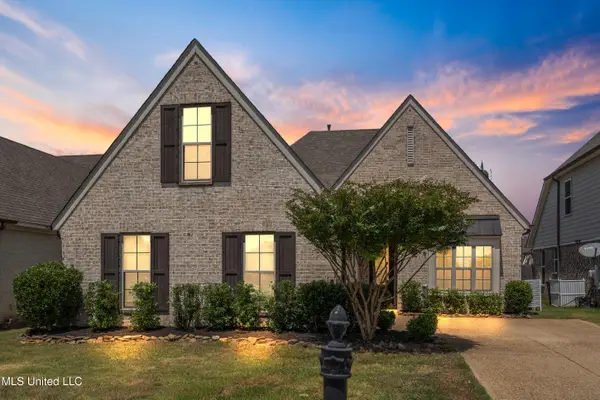 $335,000Active4 beds 2 baths2,012 sq. ft.
$335,000Active4 beds 2 baths2,012 sq. ft.8748 Purple Martin Drive, Olive Branch, MS 38654
MLS# 4122486Listed by: BEST REAL ESTATE COMPANY, LLC - New
 $399,900Active4 beds 2 baths2,329 sq. ft.
$399,900Active4 beds 2 baths2,329 sq. ft.5217 Nail Road, Olive Branch, MS 38654
MLS# 4122465Listed by: DREAM MAKER REALTY - New
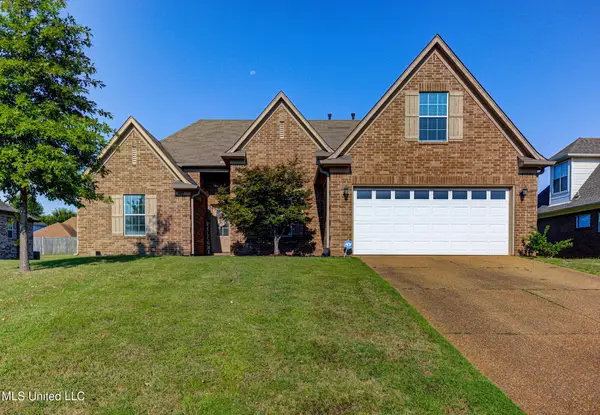 $329,900Active4 beds 2 baths1,883 sq. ft.
$329,900Active4 beds 2 baths1,883 sq. ft.9097 Gavin Drive, Olive Branch, MS 38654
MLS# 4122376Listed by: THE HOME PARTNERS REALTY, LLC - New
 $364,000Active4 beds 3 baths2,170 sq. ft.
$364,000Active4 beds 3 baths2,170 sq. ft.4838 N Terrace Stone Drive, Olive Branch, MS 38654
MLS# 4122377Listed by: JIM JONES, BROKER - New
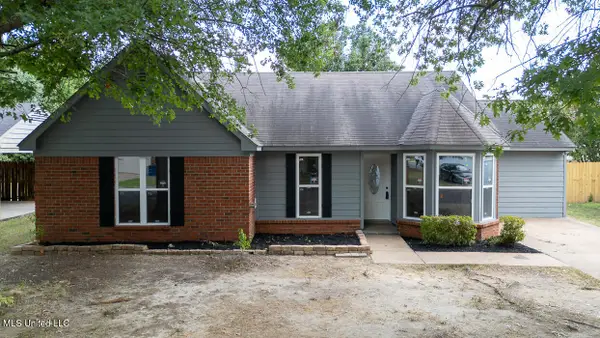 $235,000Active3 beds 2 baths1,324 sq. ft.
$235,000Active3 beds 2 baths1,324 sq. ft.10335 Yates Drive, Olive Branch, MS 38654
MLS# 4122316Listed by: CRYE-LEIKE OF MS-SH - New
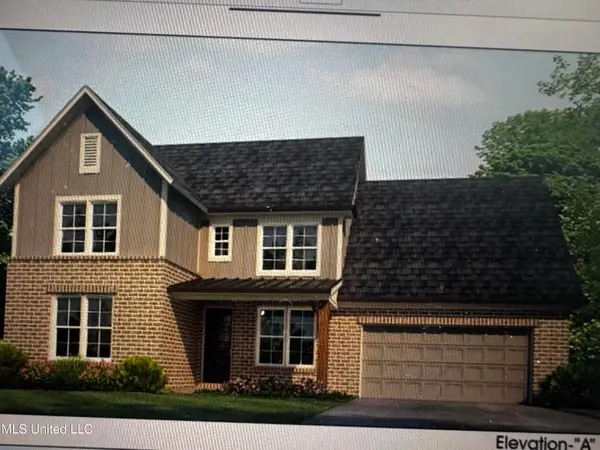 $424,275Active3 beds 2 baths2,540 sq. ft.
$424,275Active3 beds 2 baths2,540 sq. ft.13518 Broadmore Lane, Olive Branch, MS 38654
MLS# 4122287Listed by: GRANT NEW HOMES LLC DBA GRANT & CO. - New
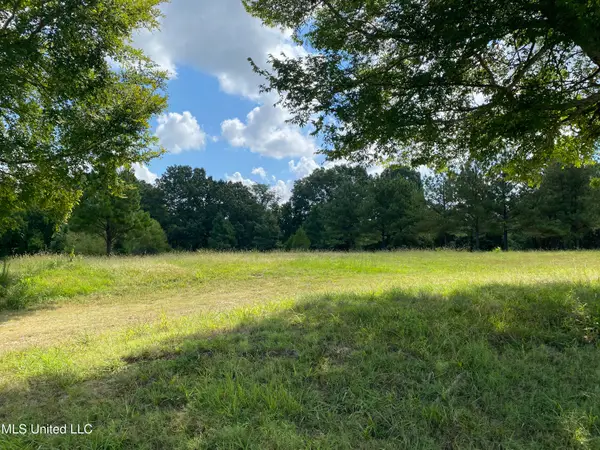 $175,000Active2 Acres
$175,000Active2 Acres6826 Payne Ln Lane, Olive Branch, MS 38654
MLS# 4122183Listed by: CUTTS TEAM REAL ESTATE - New
 $319,000Active3 beds 2 baths1,987 sq. ft.
$319,000Active3 beds 2 baths1,987 sq. ft.9158 Lakeside Drive, Olive Branch, MS 38654
MLS# 4122176Listed by: TRUST REALTY GROUP

