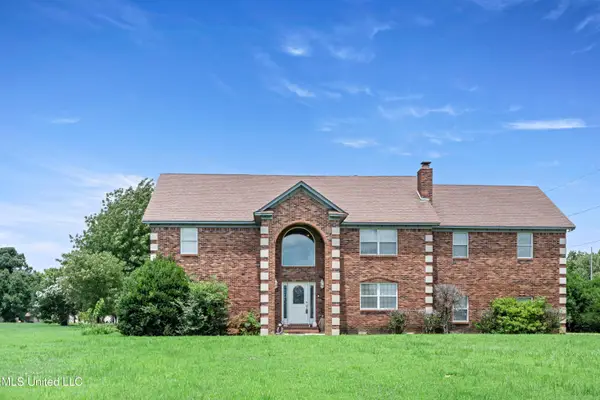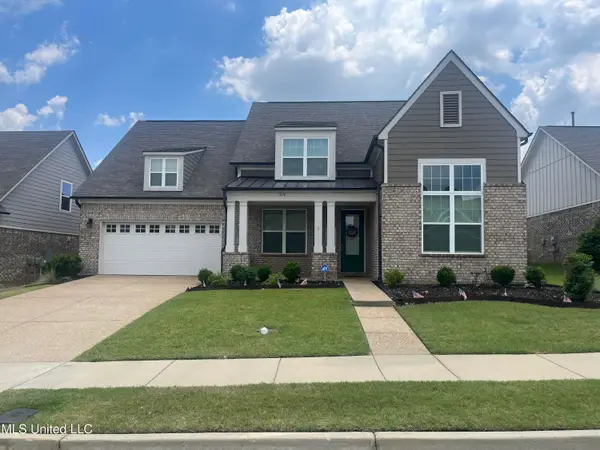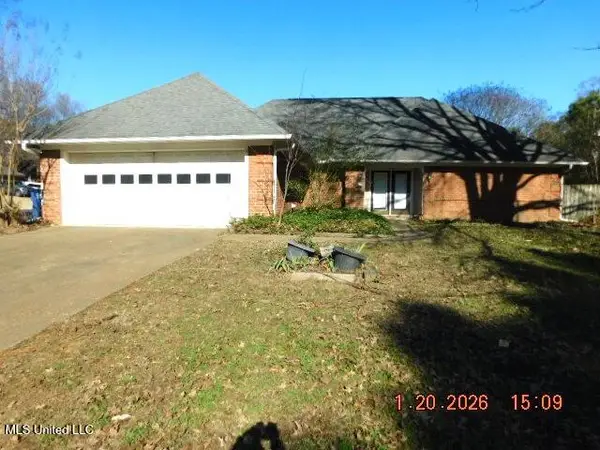7198 E Harrier Drive, Olive Branch, MS 38654
Local realty services provided by:Better Homes and Gardens Real Estate Expect Realty
7198 E Harrier Drive,Olive Branch, MS 38654
$607,500
- 5 Beds
- 4 Baths
- 3,674 sq. ft.
- Single family
- Active
Listed by: jaime r ross
Office: local agency realty group
MLS#:4128254
Source:MS_UNITED
Price summary
- Price:$607,500
- Price per sq. ft.:$165.35
- Monthly HOA dues:$65
About this home
This like-new home offers the perfect blend of function and style with 2 bedrooms and 2.5 baths on the main level, including a spacious open-concept living room anchored by a gas fireplace and flooded with natural light. The kitchen is a true showstopper—featuring granite countertops, a gas cooktop, a large center island, and a one-of-a-kind integrated breakfast table that adds both charm and flexibility.
Enjoy meals in the formal dining room or head out to the oversized covered patio for effortless indoor-outdoor living. Upstairs, you'll find 3 additional bedrooms, a full bath, and a versatile bonus room—perfect for a playroom, media space, or guest retreat.
The 3-car garage and expanded driveway ensure plenty of parking for family and friends. Located directly across from Lewisburg Schools, this home sits in a sought-after community with a neighborhood pool just steps behind the backyard.
This home truly checks all the boxes: location, layout, and livability. Come see why life is better at Harrier Drive.
Contact an agent
Home facts
- Year built:2019
- Listing ID #:4128254
- Added:105 day(s) ago
- Updated:January 23, 2026 at 04:40 PM
Rooms and interior
- Bedrooms:5
- Total bathrooms:4
- Full bathrooms:3
- Half bathrooms:1
- Living area:3,674 sq. ft.
Heating and cooling
- Cooling:Central Air
- Heating:Central
Structure and exterior
- Year built:2019
- Building area:3,674 sq. ft.
- Lot area:0.53 Acres
Schools
- High school:Lewisburg
- Middle school:Lewisburg Middle
- Elementary school:Lewisburg
Utilities
- Water:Community, Public
- Sewer:Public Sewer, Sewer Connected
Finances and disclosures
- Price:$607,500
- Price per sq. ft.:$165.35
- Tax amount:$3,004 (2024)
New listings near 7198 E Harrier Drive
- New
 $275,000Active3 beds 2 baths1,555 sq. ft.
$275,000Active3 beds 2 baths1,555 sq. ft.8318 Waverly Cove, Olive Branch, MS 38654
MLS# 4137077Listed by: KAIZEN REALTY - New
 $385,000Active3 beds 3 baths2,186 sq. ft.
$385,000Active3 beds 3 baths2,186 sq. ft.5504 Stonecrest Dr. Drive, Olive Branch, MS 38654
MLS# 4137065Listed by: BESPOKE REALTY - New
 $299,900Active5 beds 3 baths3,423 sq. ft.
$299,900Active5 beds 3 baths3,423 sq. ft.10668 Stark Acres Road, Olive Branch, MS 38654
MLS# 4137073Listed by: ASSURED REAL ESTATE SERVICES - New
 $394,999Active4 beds 3 baths2,786 sq. ft.
$394,999Active4 beds 3 baths2,786 sq. ft.8830 Youngblood Road, Olive Branch, MS 38654
MLS# 4137059Listed by: TURN KEY REALTY GROUP LLC - New
 $229,000Active3 beds 2 baths1,286 sq. ft.
$229,000Active3 beds 2 baths1,286 sq. ft.10249 Fox Hunt Drive, Olive Branch, MS 38654
MLS# 4137006Listed by: RE/MAX REALTY GROUP - New
 $424,000Active3 beds 2 baths2,591 sq. ft.
$424,000Active3 beds 2 baths2,591 sq. ft.7276 Edgewater Drive, Olive Branch, MS 38654
MLS# 4136952Listed by: CAPSTONE REALTY SERVICES - New
 $69,000Active0.62 Acres
$69,000Active0.62 Acres9678 Vaughters Cove, Olive Branch, MS 38654
MLS# 4136789Listed by: CRYE-LEIKE OF MS-SH - New
 $739,900Active5 beds 4 baths4,708 sq. ft.
$739,900Active5 beds 4 baths4,708 sq. ft.4114 Dawkins Farm Drive, Olive Branch, MS 38654
MLS# 4136734Listed by: KELLER WILLIAMS REALTY - MS - New
 $325,000Active3 beds 2 baths1,767 sq. ft.
$325,000Active3 beds 2 baths1,767 sq. ft.7248 Kingcrest Road, Olive Branch, MS 38654
MLS# 4136740Listed by: AGNER & ASSOCIATES - New
 $725,000Active5 beds 4 baths3,300 sq. ft.
$725,000Active5 beds 4 baths3,300 sq. ft.8811 Cole Road, Olive Branch, MS 38654
MLS# 4136709Listed by: SELL YOUR HOME SERVICES, LLC.
