7225 Cowee Lane, Olive Branch, MS 38654
Local realty services provided by:Better Homes and Gardens Real Estate Expect Realty
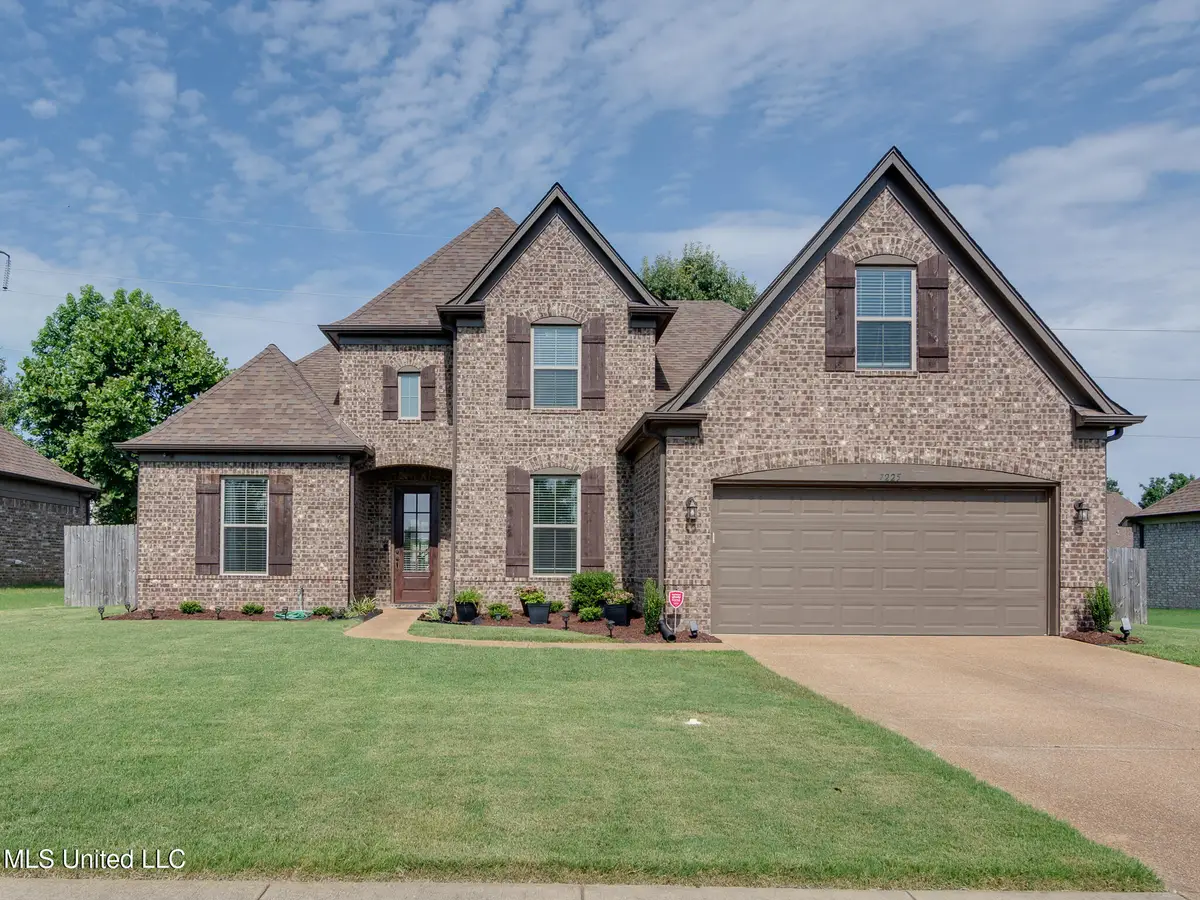
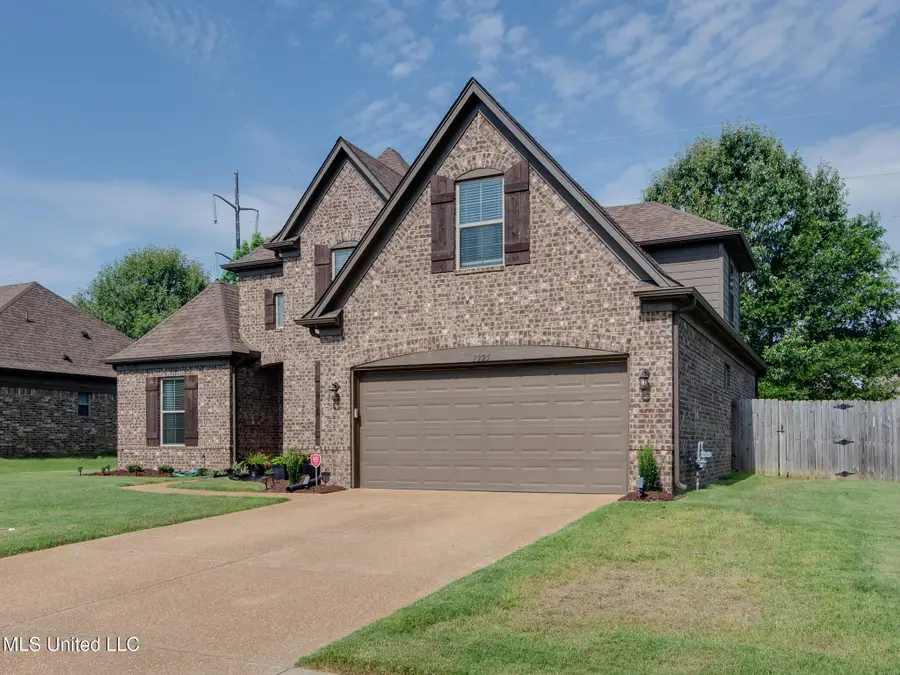
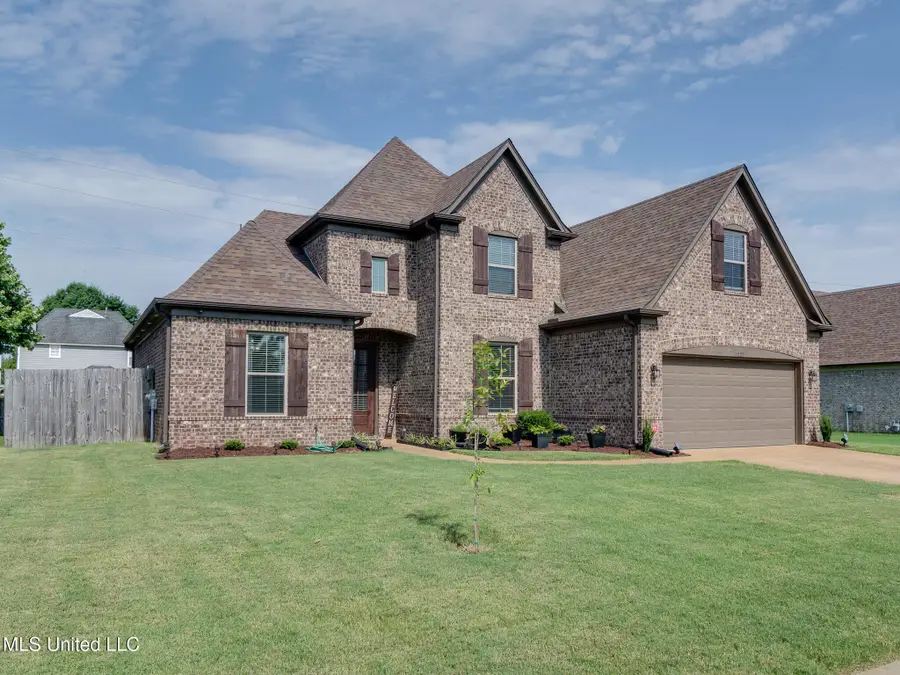
7225 Cowee Lane,Olive Branch, MS 38654
$350,000
- 5 Beds
- 3 Baths
- 2,296 sq. ft.
- Single family
- Pending
Listed by:amy l patterson
Office:crye-leike of ms-ob
MLS#:4118530
Source:MS_UNITED
Price summary
- Price:$350,000
- Price per sq. ft.:$152.44
About this home
Welcome to 7225 Cowee Lane in Olive Branch—this beautifully maintained 5-bedroom, 3-bathroom home is packed with upgrades and priced to sell! Built in 2019 by Regency Homes, this nearly 2,300 square foot home offers an open floor plan with gorgeous hardwood floors and soaring vaulted ceilings that create a light, airy feel throughout.
The heart of the home is the kitchen, featuring custom cabinets, granite countertops, stainless steel appliances, and a layout perfect for entertaining.
The spacious primary suite is a true retreat with a jetted tub, a large walk-in shower, with dual vanities.
Each room is equipped with built-in surround sound for a seamless audio experience throughout the home. With five total bedrooms—including a split-bedroom layout and upstairs bonus or fifth bedroom—there's space for everyone.
Located in a sought-after area of Olive Branch, this home offers the comfort of modern design and move-in-ready condition. Don't miss your chance to own this incredible property at an unbeatable price!
Contact an agent
Home facts
- Year built:2019
- Listing Id #:4118530
- Added:37 day(s) ago
- Updated:August 07, 2025 at 07:16 AM
Rooms and interior
- Bedrooms:5
- Total bathrooms:3
- Full bathrooms:3
- Living area:2,296 sq. ft.
Heating and cooling
- Cooling:Central Air
- Heating:Central, Natural Gas
Structure and exterior
- Year built:2019
- Building area:2,296 sq. ft.
- Lot area:0.22 Acres
Schools
- High school:Center Hill
- Middle school:Center Hill Middle
- Elementary school:Center Hill
Utilities
- Water:Public
- Sewer:Sewer Connected
Finances and disclosures
- Price:$350,000
- Price per sq. ft.:$152.44
New listings near 7225 Cowee Lane
- New
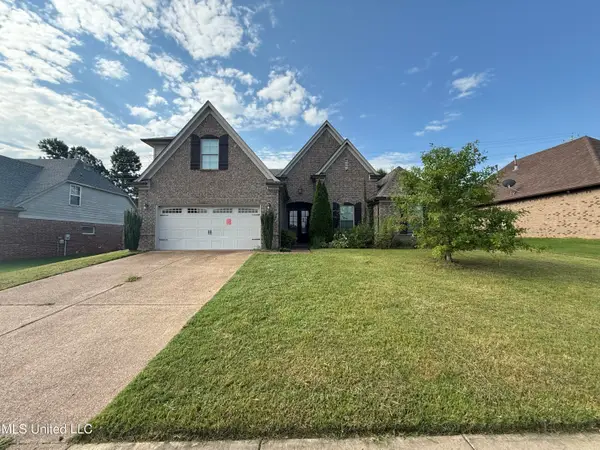 $370,000Active4 beds 3 baths2,340 sq. ft.
$370,000Active4 beds 3 baths2,340 sq. ft.13185 Cades Lane, Olive Branch, MS 38654
MLS# 4122505Listed by: EVERNEST LLC - New
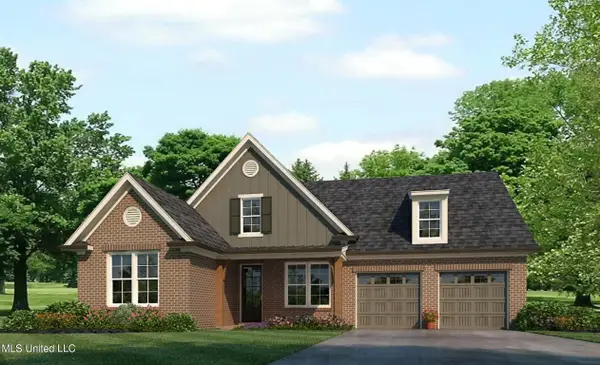 $490,500Active4 beds 3 baths3,189 sq. ft.
$490,500Active4 beds 3 baths3,189 sq. ft.13624 Broadmore Lane, Olive Branch, MS 38654
MLS# 4122506Listed by: GRANT NEW HOMES LLC DBA GRANT & CO. - New
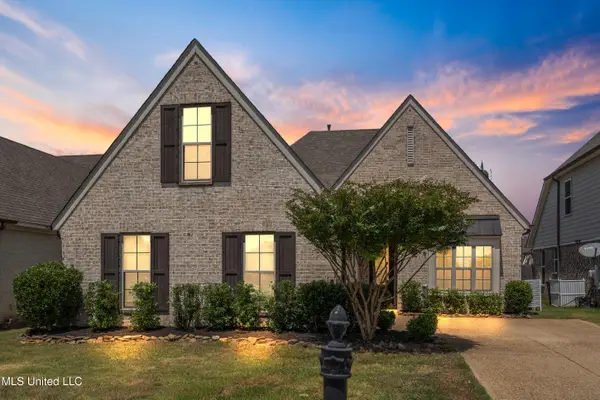 $335,000Active4 beds 2 baths2,012 sq. ft.
$335,000Active4 beds 2 baths2,012 sq. ft.8748 Purple Martin Drive, Olive Branch, MS 38654
MLS# 4122486Listed by: BEST REAL ESTATE COMPANY, LLC - New
 $399,900Active4 beds 2 baths2,329 sq. ft.
$399,900Active4 beds 2 baths2,329 sq. ft.5217 Nail Road, Olive Branch, MS 38654
MLS# 4122465Listed by: DREAM MAKER REALTY - New
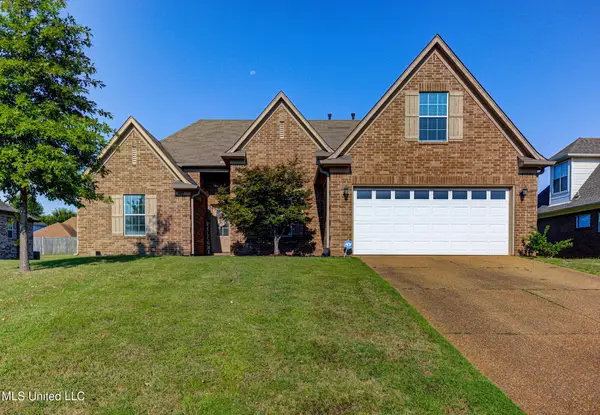 $329,900Active4 beds 2 baths1,883 sq. ft.
$329,900Active4 beds 2 baths1,883 sq. ft.9097 Gavin Drive, Olive Branch, MS 38654
MLS# 4122376Listed by: THE HOME PARTNERS REALTY, LLC - New
 $364,000Active4 beds 3 baths2,170 sq. ft.
$364,000Active4 beds 3 baths2,170 sq. ft.4838 N Terrace Stone Drive, Olive Branch, MS 38654
MLS# 4122377Listed by: JIM JONES, BROKER - New
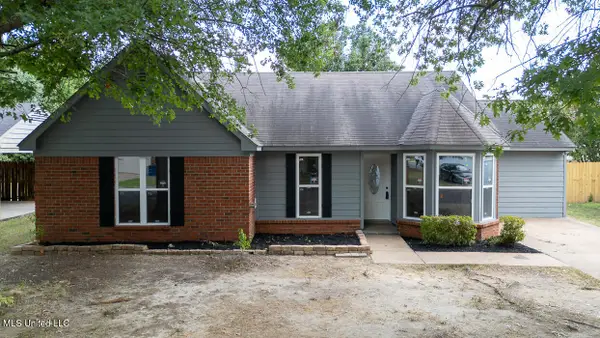 $235,000Active3 beds 2 baths1,324 sq. ft.
$235,000Active3 beds 2 baths1,324 sq. ft.10335 Yates Drive, Olive Branch, MS 38654
MLS# 4122316Listed by: CRYE-LEIKE OF MS-SH - New
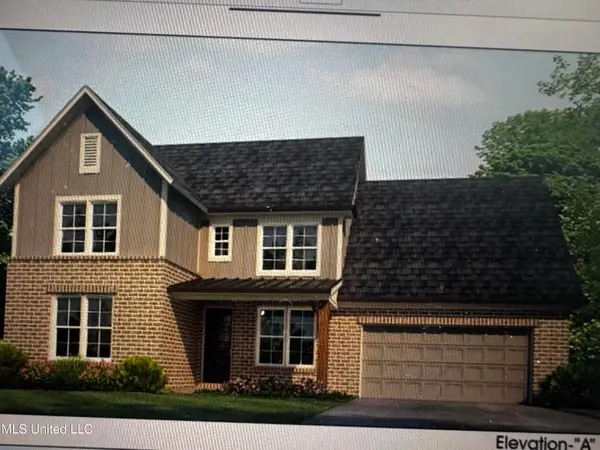 $424,275Active3 beds 2 baths2,540 sq. ft.
$424,275Active3 beds 2 baths2,540 sq. ft.13518 Broadmore Lane, Olive Branch, MS 38654
MLS# 4122287Listed by: GRANT NEW HOMES LLC DBA GRANT & CO. - New
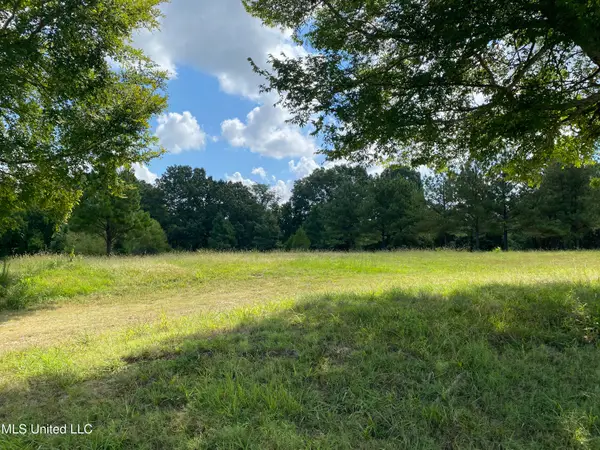 $175,000Active2 Acres
$175,000Active2 Acres6826 Payne Ln Lane, Olive Branch, MS 38654
MLS# 4122183Listed by: CUTTS TEAM REAL ESTATE - New
 $319,000Active3 beds 2 baths1,987 sq. ft.
$319,000Active3 beds 2 baths1,987 sq. ft.9158 Lakeside Drive, Olive Branch, MS 38654
MLS# 4122176Listed by: TRUST REALTY GROUP

