7231 Wind Drive, Olive Branch, MS 38654
Local realty services provided by:Better Homes and Gardens Real Estate Traditions
Listed by: krista a barnhart
Office: capstone realty services
MLS#:4111437
Source:MS_UNITED
Price summary
- Price:$379,000
- Price per sq. ft.:$137.82
About this home
Fresh Paint and Looks Great!!!
Seller also offering $1k carpet allowance for downstairs bedrooms.
Exquisite Home in the Heart of Olive Branch - Windstone Subdivision
Welcome to your dream home at 7231 Wind Dr, Olive Branch, MS! This stunning property boasts 5 spacious bedrooms and 3 full bathrooms, providing ample space for families of all sizes. Upon entering, you are greeted by a beautiful foyer adorned with hardwood floors that flow seamlessly throughout the main living areas.
This thoughtfully designed split floor plan features two generous bedrooms on the main floor, including a luxurious primary suite that speaks for itself. Relax in the primary bath which showcases a double vanity, abundant cabinetry, a large walk-in closet, and a serene separate tub and shower.
Venture upstairs to discover two additional spacious bedrooms and a versatile large bonus room that serves as the perfect 5th bedroom or a cozy retreat. The 5th bedroom is equipped with an abundance of storage and a walk-in closet, ensuring everyone has their own space.
The open-concept living area is filled with natural light, creating a warm and inviting atmosphere. The large living room is perfect for entertaining or relaxing, and it flows effortlessly into the expansive formal dining room. The chef's kitchen is a culinary delight, featuring double ovens, a gas cooktop, and ample cabinetry for all your cooking needs.
Step outside to the large, fenced backyard, your personal oasis. Enjoy the covered private patio and inviting pergola, ideal for al fresco dining or morning coffee, all surrounded by beautifully landscaped gardens. With the added convenience of a side-load garage and additional parking pad, this home is designed for comfort and ease.
Set on a desirable corner lot of .39 acres, this property not only boasts a great floor plan but is also move-in ready and easy to show. Located in the highly sought-after Windstone Subdivision, a beautifully manicured neighborhood, you'll have access to fantastic community amenities, including two swimming pools, scenic lakes, and walking trails.
Conveniently situated near shopping, restaurants, and medical facilities, with easy access to Goodman Rd, I-55, and I-69, this home is perfect for those seeking both tranquility and convenience in DeSoto County.
Don't miss out on the opportunity to make this incredible home your own. Call today for a private showing!
Contact an agent
Home facts
- Year built:2002
- Listing ID #:4111437
- Added:292 day(s) ago
- Updated:February 14, 2026 at 03:50 PM
Rooms and interior
- Bedrooms:5
- Total bathrooms:3
- Full bathrooms:3
- Living area:2,750 sq. ft.
Heating and cooling
- Cooling:Central Air, Electric, Gas, Multi Units
- Heating:Natural Gas
Structure and exterior
- Year built:2002
- Building area:2,750 sq. ft.
- Lot area:0.39 Acres
Schools
- High school:Desoto Central
- Middle school:Desoto Central
- Elementary school:Pleasant Hill
Utilities
- Water:Public
- Sewer:Public Sewer, Sewer Connected
Finances and disclosures
- Price:$379,000
- Price per sq. ft.:$137.82
- Tax amount:$1,217 (2024)
New listings near 7231 Wind Drive
- New
 $239,000Active15.59 Acres
$239,000Active15.59 Acres15 Polk Lane, Olive Branch, MS 38654
MLS# 4139259Listed by: RE/MAX REALTY GROUP - New
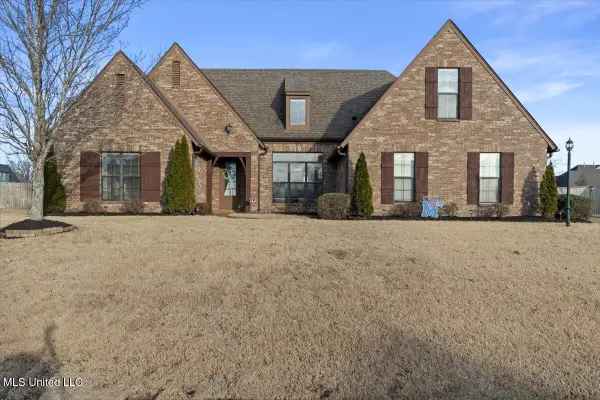 $439,997Active4 beds 3 baths3,040 sq. ft.
$439,997Active4 beds 3 baths3,040 sq. ft.6780 Clarmore Drive, Olive Branch, MS 38654
MLS# 4139230Listed by: CRESCENT SOTHEBY'S INTERNATIONAL REALTY - Open Sun, 3 to 4pmNew
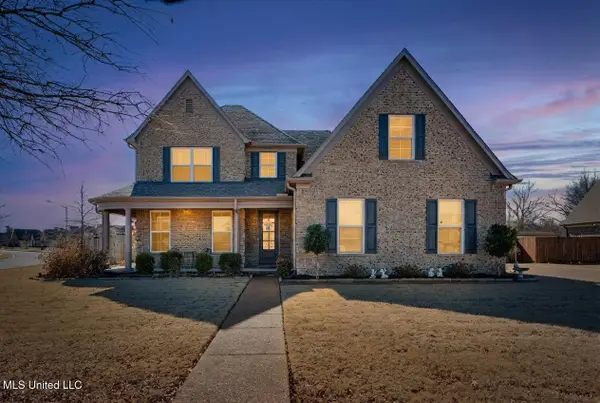 $450,000Active5 beds 4 baths3,283 sq. ft.
$450,000Active5 beds 4 baths3,283 sq. ft.5035 Wethersfield Boulevard, Olive Branch, MS 38654
MLS# 4139193Listed by: REAL BROKER, LLC. - New
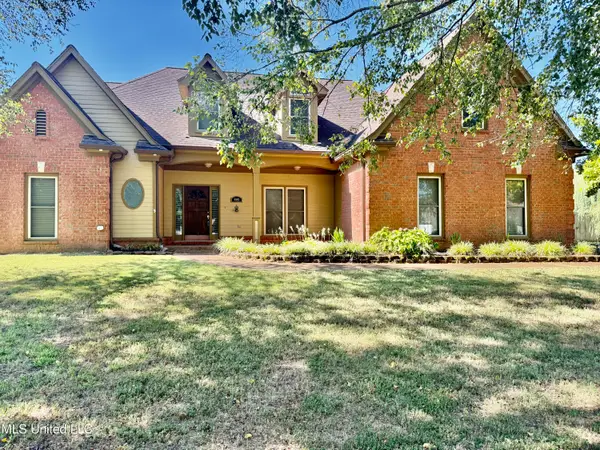 $435,000Active5 beds 4 baths3,817 sq. ft.
$435,000Active5 beds 4 baths3,817 sq. ft.4985 Bobo Place, Olive Branch, MS 38654
MLS# 4138833Listed by: BILL SEXTON REALTY - New
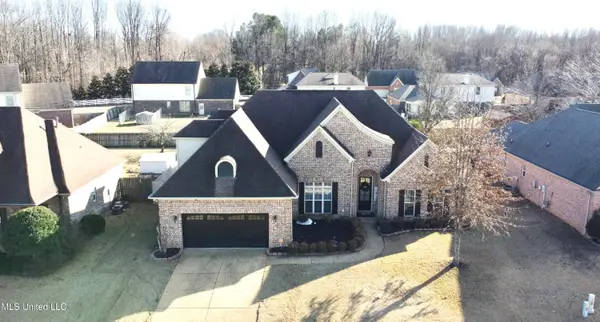 $415,000Active5 beds 3 baths2,849 sq. ft.
$415,000Active5 beds 3 baths2,849 sq. ft.6369 Coleman Road, Olive Branch, MS 38654
MLS# 4139119Listed by: CRYE-LEIKE OF MS-SH - New
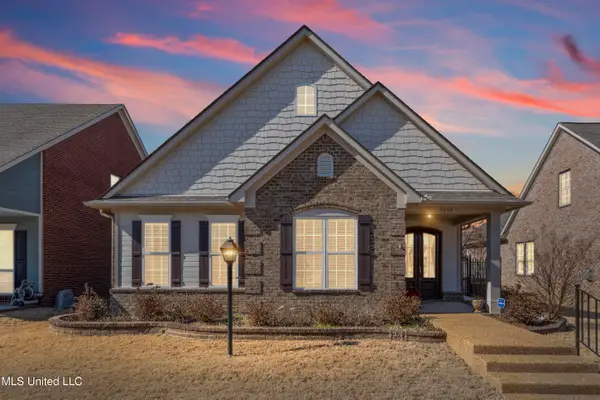 $299,000Active3 beds 2 baths1,945 sq. ft.
$299,000Active3 beds 2 baths1,945 sq. ft.7278 Stone Ridge Drive, Olive Branch, MS 38654
MLS# 4139100Listed by: ENTRUSTED HOME & LAND GROUP - New
 $699,900Active6 beds 4 baths3,684 sq. ft.
$699,900Active6 beds 4 baths3,684 sq. ft.4435 Parish Row, Olive Branch, MS 38654
MLS# 4138971Listed by: CRYE-LEIKE HERNANDO - New
 $430,000Active4 beds 3 baths2,376 sq. ft.
$430,000Active4 beds 3 baths2,376 sq. ft.13025 Oak Ridge Drive, Olive Branch, MS 38654
MLS# 4138981Listed by: CRYE-LEIKE OF MS-OB - New
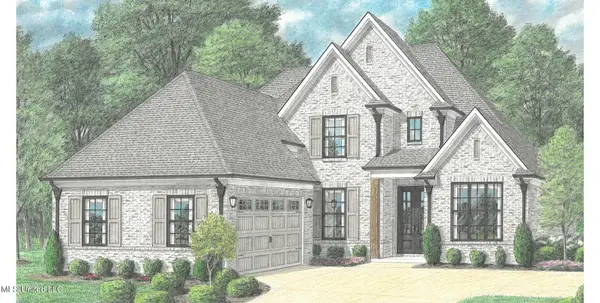 $589,900Active5 beds 3 baths3,305 sq. ft.
$589,900Active5 beds 3 baths3,305 sq. ft.8058 Old Addison Drive, Olive Branch, MS 38654
MLS# 4138896Listed by: REGENCY REALTY, LLC - New
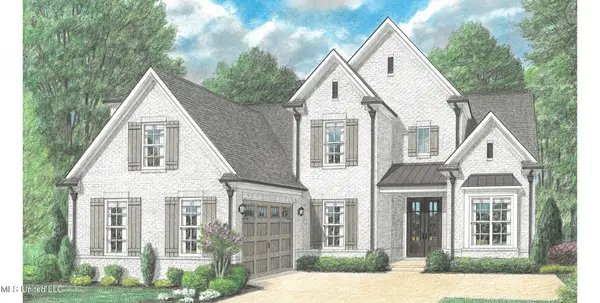 $589,900Active5 beds 3 baths3,356 sq. ft.
$589,900Active5 beds 3 baths3,356 sq. ft.8054 Old Addison Drive, Olive Branch, MS 38654
MLS# 4138878Listed by: REGENCY REALTY, LLC

