7338 Sunstone Drive, Olive Branch, MS 38654
Local realty services provided by:Better Homes and Gardens Real Estate Expect Realty
Listed by: daniel d ray
Office: re/max realty group
MLS#:4123778
Source:MS_UNITED
Price summary
- Price:$390,000
- Price per sq. ft.:$161.42
- Monthly HOA dues:$52.08
About this home
Welcome to 7338 Sun Stone Drive, a beautifully maintained 3-bedroom, 2-bath home with 2,416 sq ft in the desirable Windstone subdivision of Olive Branch. Featuring hardwood floors throughout the main living spaces, cozy carpeted bedrooms, and tile in the baths and laundry, this home combines comfort with quality upgrades including a third garage with extra insulation wired for internet/shop use and additional pantry storage built to match the kitchen's custom cabinetry. The spacious kitchen boasts granite countertops, island, and an open view to the living area, while both the inviting front porch and covered back patio are perfect for relaxing or entertaining. The long driveway, fenced backyard with iron gates, and no alley fees add convenience and value. As part of the Windstone community, residents enjoy resort-style amenities such as a clubhouse, swimming pool, fitness center, and walking trails—offering the perfect balance of neighborhood charm and active living.
Contact an agent
Home facts
- Year built:2014
- Listing ID #:4123778
- Added:113 day(s) ago
- Updated:December 17, 2025 at 07:24 PM
Rooms and interior
- Bedrooms:3
- Total bathrooms:2
- Full bathrooms:2
- Living area:2,416 sq. ft.
Heating and cooling
- Cooling:Ceiling Fan(s), Central Air
- Heating:Central, Fireplace(s)
Structure and exterior
- Year built:2014
- Building area:2,416 sq. ft.
- Lot area:0.24 Acres
Schools
- High school:Desoto Central
- Middle school:Desoto Central
- Elementary school:Pleasant Hill
Utilities
- Water:Public
- Sewer:Public Sewer, Sewer Connected
Finances and disclosures
- Price:$390,000
- Price per sq. ft.:$161.42
- Tax amount:$2,600 (2024)
New listings near 7338 Sunstone Drive
- New
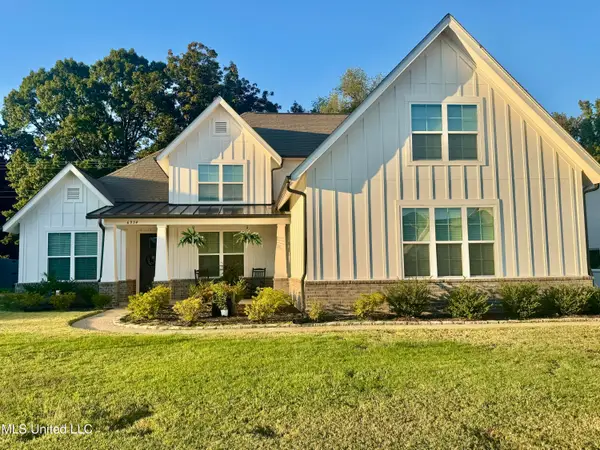 $499,500Active5 beds 3 baths3,200 sq. ft.
$499,500Active5 beds 3 baths3,200 sq. ft.6934 N Sunrise Loop, Olive Branch, MS 38654
MLS# 4134185Listed by: PROGRESSIVE REALTY SERVICES, LLC - New
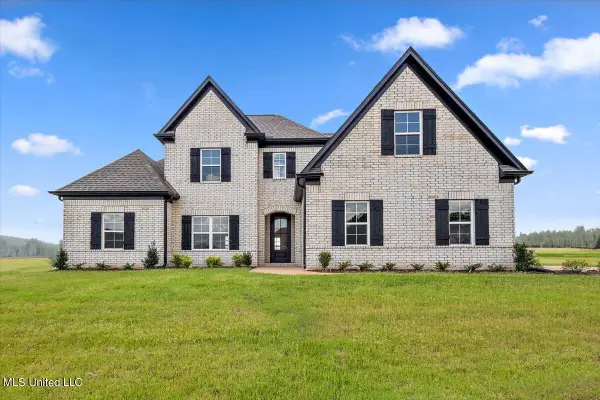 $418,900Active5 beds 3 baths2,428 sq. ft.
$418,900Active5 beds 3 baths2,428 sq. ft.7691 John Elliott Lane, Hernando, MS 38632
MLS# 4134084Listed by: SKY LAKE REALTY LLC - New
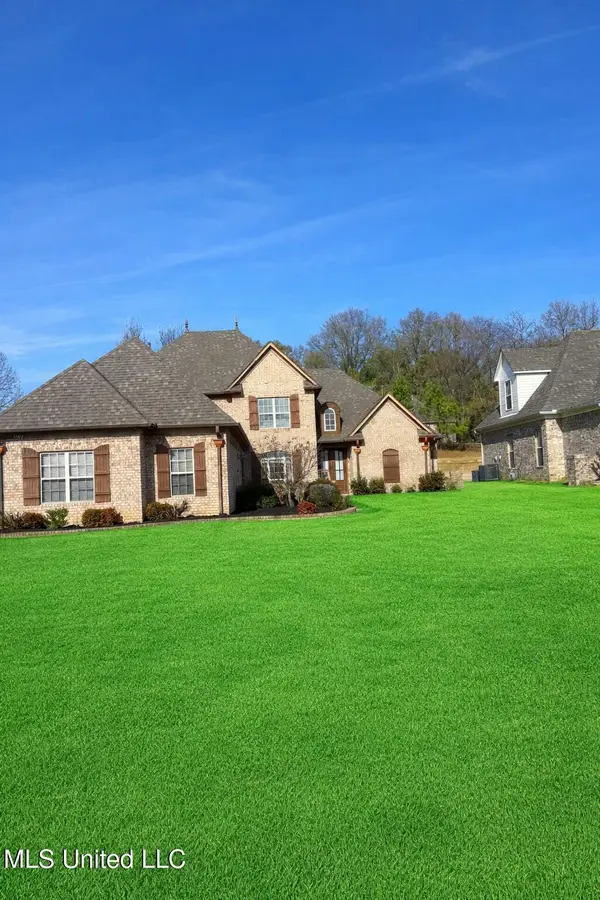 $434,900Active4 beds 3 baths3,050 sq. ft.
$434,900Active4 beds 3 baths3,050 sq. ft.4902 Waterstone Drive, Olive Branch, MS 38654
MLS# 4134072Listed by: CENTURY 21 PATTERSON & ASSOCIATES REAL ESTATE CO - New
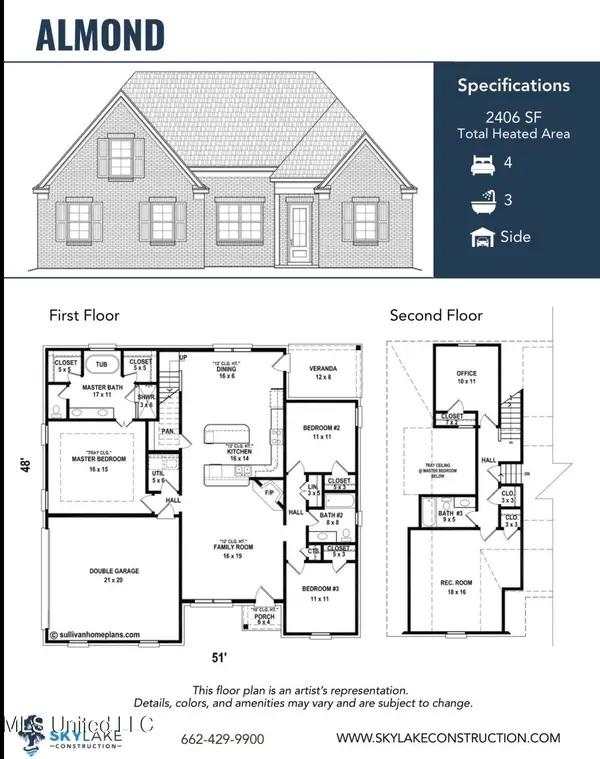 $413,900Active4 beds 3 baths2,406 sq. ft.
$413,900Active4 beds 3 baths2,406 sq. ft.7712 John Elliott Lane, Hernando, MS 38632
MLS# 4134066Listed by: SKY LAKE REALTY LLC 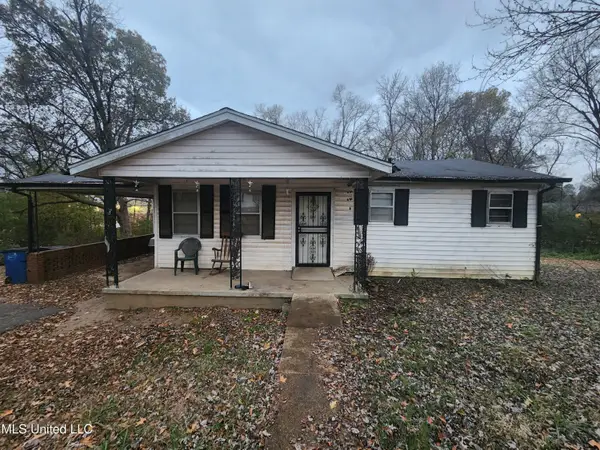 $80,000Pending2 beds 1 baths1,014 sq. ft.
$80,000Pending2 beds 1 baths1,014 sq. ft.7361 Murry Hill Circle, Olive Branch, MS 38654
MLS# 4133878Listed by: HARRIS REALTY- New
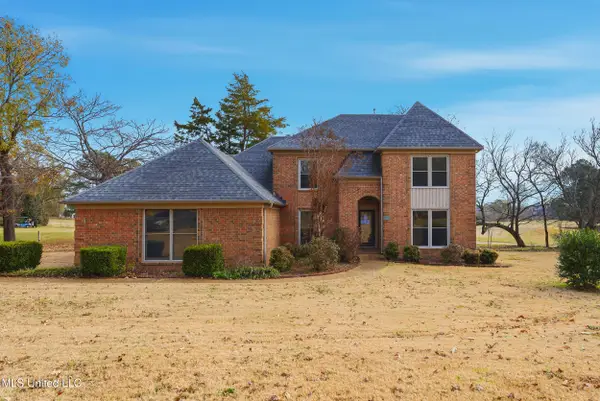 $349,000Active4 beds 3 baths2,992 sq. ft.
$349,000Active4 beds 3 baths2,992 sq. ft.9429 S Laurel Hill, Olive Branch, MS 38654
MLS# 4133809Listed by: EXP REALTY - New
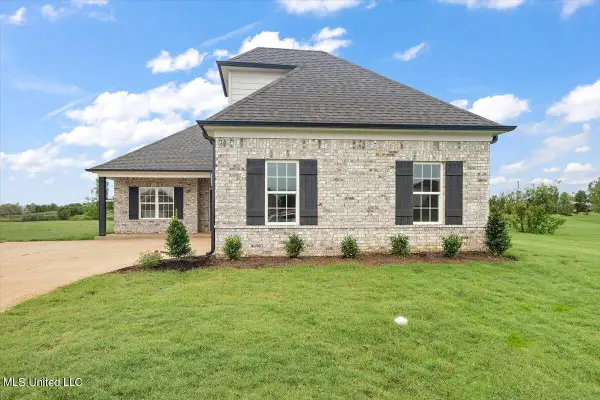 $322,900Active4 beds 2 baths1,839 sq. ft.
$322,900Active4 beds 2 baths1,839 sq. ft.13824 Molly Madeline Lane, Olive Branch, MS 38654
MLS# 4133615Listed by: SKY LAKE REALTY LLC - New
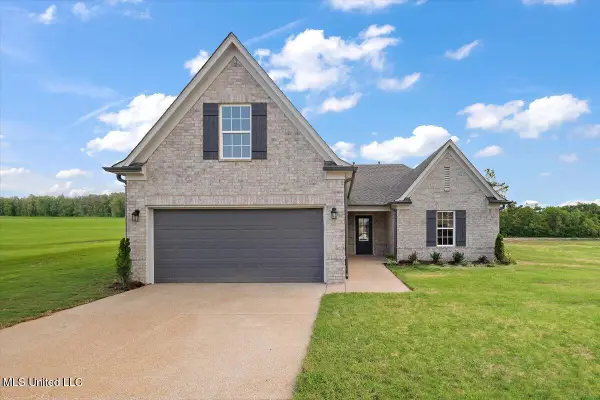 $316,900Active4 beds 2 baths1,808 sq. ft.
$316,900Active4 beds 2 baths1,808 sq. ft.13829 Wesley Banks Boulevard, Olive Branch, MS 38654
MLS# 4133616Listed by: SKY LAKE REALTY LLC - New
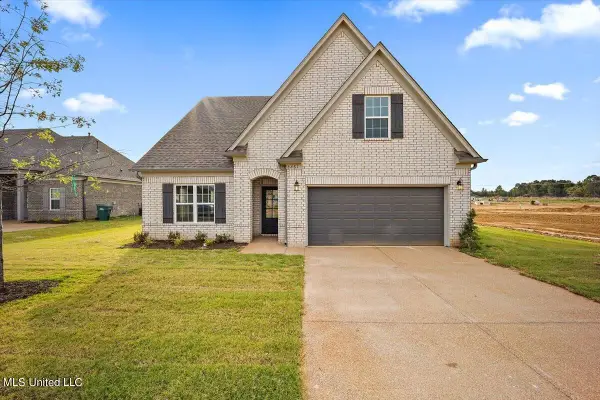 $341,900Active4 beds 3 baths1,947 sq. ft.
$341,900Active4 beds 3 baths1,947 sq. ft.13837 Wesley Banks Boulevard, Olive Branch, MS 38654
MLS# 4133619Listed by: SKY LAKE REALTY LLC - New
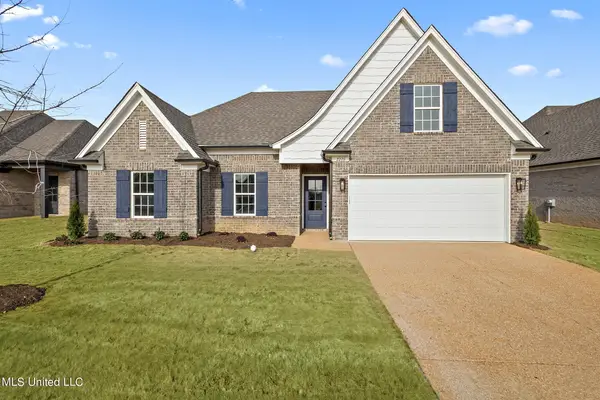 $327,900Active4 beds 2 baths1,871 sq. ft.
$327,900Active4 beds 2 baths1,871 sq. ft.13845 Wesley Banks Boulevard, Olive Branch, MS 38654
MLS# 4133620Listed by: SKY LAKE REALTY LLC
