7357 Stone Garden Drive, Olive Branch, MS 38654
Local realty services provided by:Better Homes and Gardens Real Estate Traditions
Listed by: rachel b martin
Office: keller williams
MLS#:4119894
Source:MS_UNITED
Price summary
- Price:$419,000
- Price per sq. ft.:$145.23
About this home
WALK INTO EQUITY DAY 1. APPRAISED AT 442,000. SELLERS OFFERING A $10,000 CLOSING CREDIT. This beautifully maintained 4-bedroom, 3-bath home IS A STEAL.
Inside, you'll find soaring ceilings, abundant natural light, and a cozy fireplace anchoring the great room. The kitchen features ample counter space and a sunny breakfast nook, perfect for everyday living.
The layout includes two bedrooms and two full baths on the main level, ideal for multi-generational living or flexible guest options. The primary suite is a peaceful retreat with a spa-like bath and walk-in closet.
Upstairs offers two additional bedrooms, a full bath, and versatile space for work or play.
Enjoy outdoor living with a covered patio and fully fenced backyard—great for relaxing or entertaining. A 3-car garage adds the perfect finishing touch, providing extra storage or hobby space.
Contact an agent
Home facts
- Year built:2016
- Listing ID #:4119894
- Added:152 day(s) ago
- Updated:December 17, 2025 at 09:36 AM
Rooms and interior
- Bedrooms:4
- Total bathrooms:3
- Full bathrooms:3
- Living area:2,885 sq. ft.
Heating and cooling
- Cooling:Central Air
- Heating:Central
Structure and exterior
- Year built:2016
- Building area:2,885 sq. ft.
- Lot area:0.28 Acres
Schools
- High school:Desoto Central
- Middle school:Desoto Central
- Elementary school:Pleasant Hill
Utilities
- Water:Public
- Sewer:Public Sewer, Sewer Connected
Finances and disclosures
- Price:$419,000
- Price per sq. ft.:$145.23
- Tax amount:$1,418 (2024)
New listings near 7357 Stone Garden Drive
- New
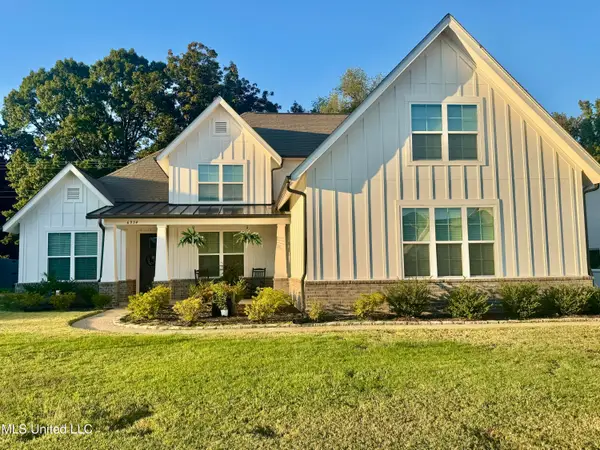 $499,500Active5 beds 3 baths3,200 sq. ft.
$499,500Active5 beds 3 baths3,200 sq. ft.6934 N Sunrise Loop, Olive Branch, MS 38654
MLS# 4134185Listed by: PROGRESSIVE REALTY SERVICES, LLC - New
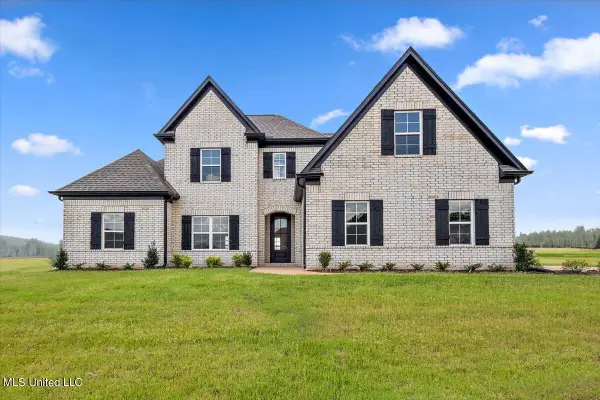 $418,900Active5 beds 3 baths2,428 sq. ft.
$418,900Active5 beds 3 baths2,428 sq. ft.7691 John Elliott Lane, Hernando, MS 38632
MLS# 4134084Listed by: SKY LAKE REALTY LLC - New
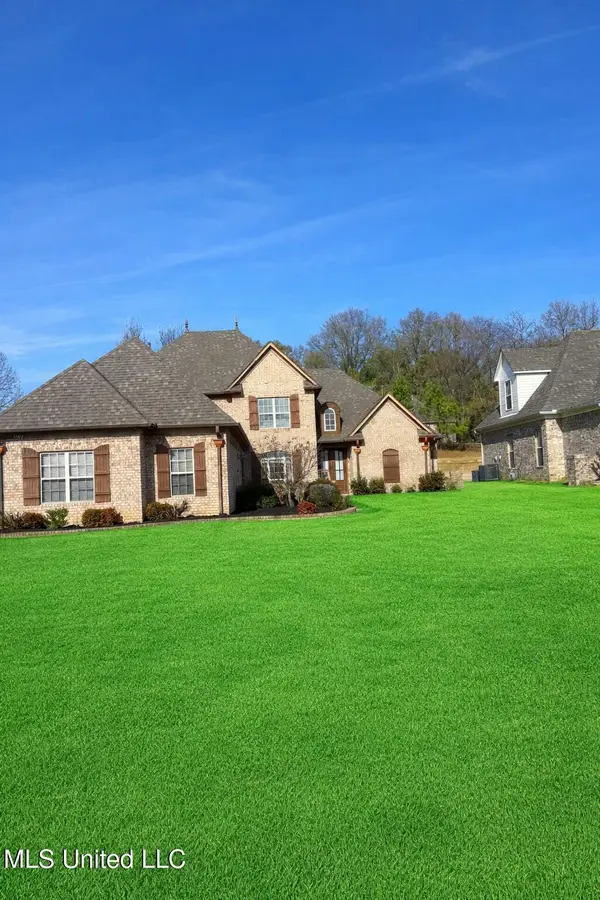 $434,900Active4 beds 3 baths3,050 sq. ft.
$434,900Active4 beds 3 baths3,050 sq. ft.4902 Waterstone Drive, Olive Branch, MS 38654
MLS# 4134072Listed by: CENTURY 21 PATTERSON & ASSOCIATES REAL ESTATE CO - New
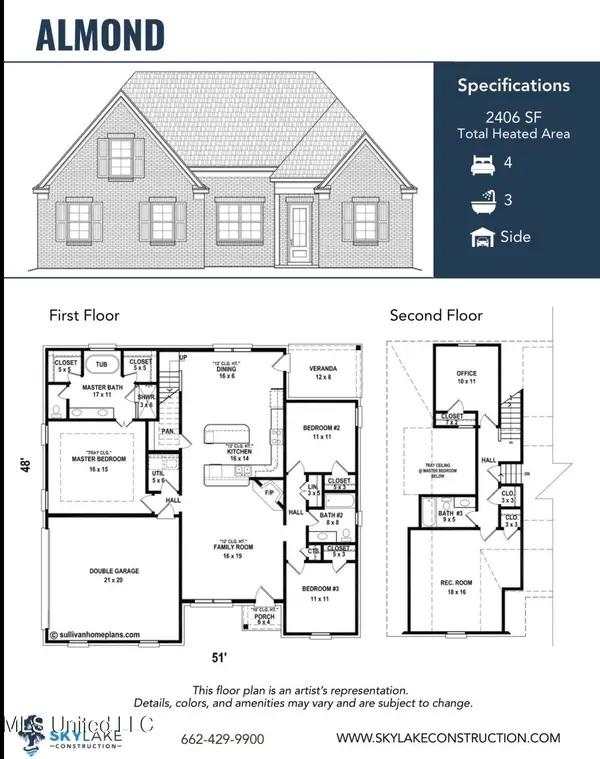 $413,900Active4 beds 3 baths2,406 sq. ft.
$413,900Active4 beds 3 baths2,406 sq. ft.7712 John Elliott Lane, Hernando, MS 38632
MLS# 4134066Listed by: SKY LAKE REALTY LLC 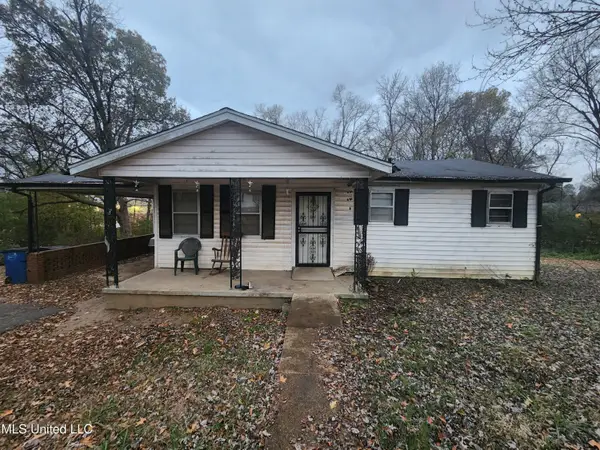 $80,000Pending2 beds 1 baths1,014 sq. ft.
$80,000Pending2 beds 1 baths1,014 sq. ft.7361 Murry Hill Circle, Olive Branch, MS 38654
MLS# 4133878Listed by: HARRIS REALTY- New
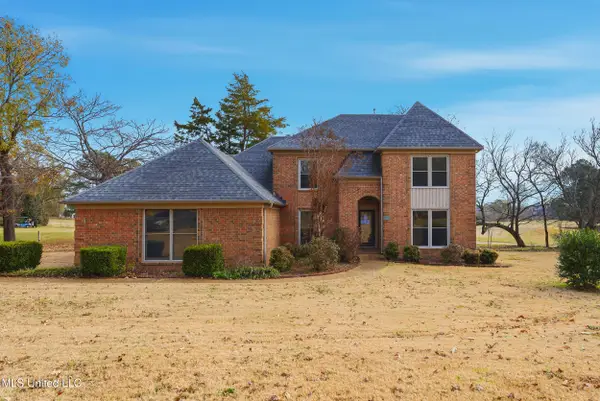 $349,000Active4 beds 3 baths2,992 sq. ft.
$349,000Active4 beds 3 baths2,992 sq. ft.9429 S Laurel Hill, Olive Branch, MS 38654
MLS# 4133809Listed by: EXP REALTY - New
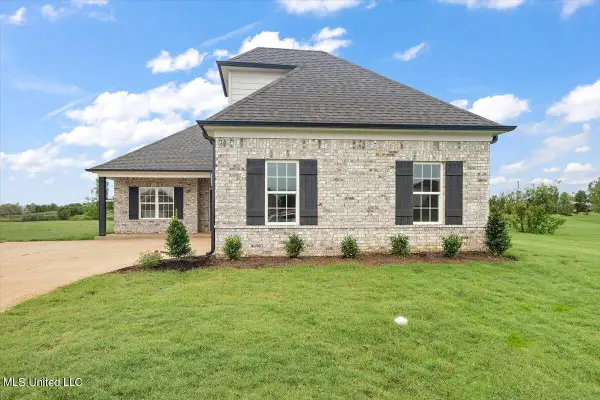 $322,900Active4 beds 2 baths1,839 sq. ft.
$322,900Active4 beds 2 baths1,839 sq. ft.13824 Molly Madeline Lane, Olive Branch, MS 38654
MLS# 4133615Listed by: SKY LAKE REALTY LLC - New
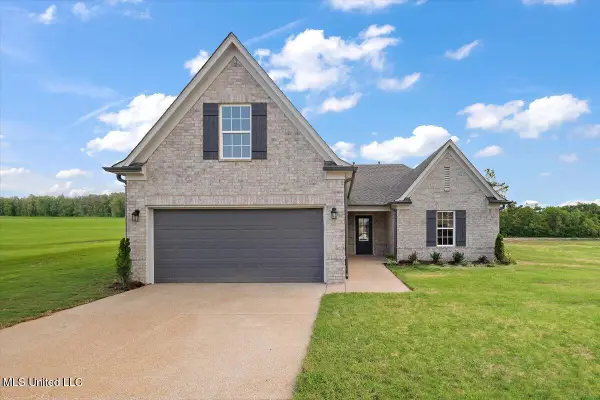 $316,900Active4 beds 2 baths1,808 sq. ft.
$316,900Active4 beds 2 baths1,808 sq. ft.13829 Wesley Banks Boulevard, Olive Branch, MS 38654
MLS# 4133616Listed by: SKY LAKE REALTY LLC - New
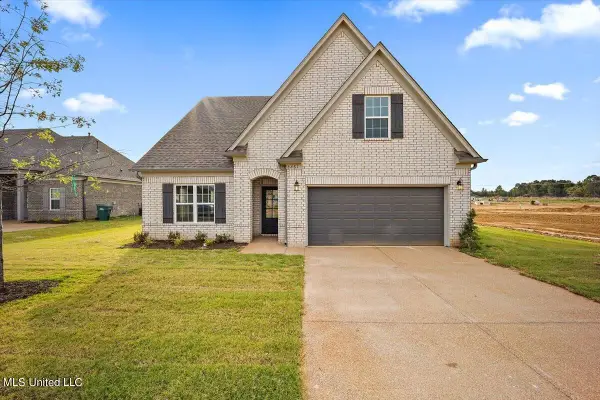 $341,900Active4 beds 3 baths1,947 sq. ft.
$341,900Active4 beds 3 baths1,947 sq. ft.13837 Wesley Banks Boulevard, Olive Branch, MS 38654
MLS# 4133619Listed by: SKY LAKE REALTY LLC - New
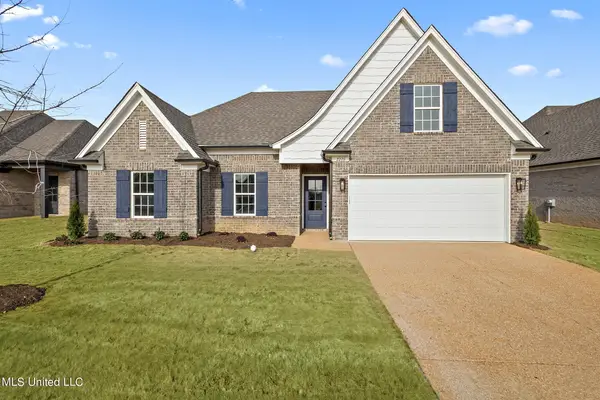 $327,900Active4 beds 2 baths1,871 sq. ft.
$327,900Active4 beds 2 baths1,871 sq. ft.13845 Wesley Banks Boulevard, Olive Branch, MS 38654
MLS# 4133620Listed by: SKY LAKE REALTY LLC
