7397 Hunters Horn Drive, Olive Branch, MS 38654
Local realty services provided by:Better Homes and Gardens Real Estate Expect Realty
Listed by: leah c newton
Office: main street realtors
MLS#:4134941
Source:MS_UNITED
Price summary
- Price:$379,900
- Price per sq. ft.:$127.57
About this home
Welcome to 7397 Hunters Horn Drive, a like-new, single-owner home in the Center Hill School District. A two-story foyer leads into a fully renovated first floor with a fresh, modern design and a dedicated home office.
The kitchen features a large island, custom cabinetry, and granite countertops, opening to multiple living spaces including two living areas, a screened-in porch, and an upstairs loft. The primary suite offers a soaking tub, dual vanities, and his-and-her closets.
With a NEW roof, NEW LVP flooring, NEW paint, and more, this 2,978 sq ft home is truly move-in ready. Four bedrooms, three bathrooms, and a location that checks every box.
Contact an agent
Home facts
- Year built:2003
- Listing ID #:4134941
- Added:173 day(s) ago
- Updated:January 07, 2026 at 04:08 PM
Rooms and interior
- Bedrooms:4
- Total bathrooms:3
- Full bathrooms:3
- Living area:2,978 sq. ft.
Heating and cooling
- Cooling:Ceiling Fan(s), Central Air, Dual
- Heating:Central, Natural Gas
Structure and exterior
- Year built:2003
- Building area:2,978 sq. ft.
- Lot area:0.21 Acres
Schools
- High school:Center Hill
- Middle school:Center Hill
- Elementary school:Center Hill
Utilities
- Water:Public
- Sewer:Public Sewer, Sewer Connected
Finances and disclosures
- Price:$379,900
- Price per sq. ft.:$127.57
- Tax amount:$2,287 (2025)
New listings near 7397 Hunters Horn Drive
- New
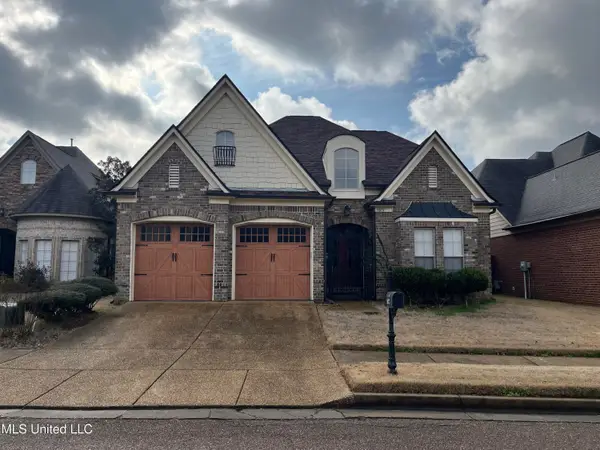 $487,000Active4 beds 3 baths3,245 sq. ft.
$487,000Active4 beds 3 baths3,245 sq. ft.9077 Rue Orleans Lane, Olive Branch, MS 38654
MLS# 4135262Listed by: DREAM MAKER REALTY - New
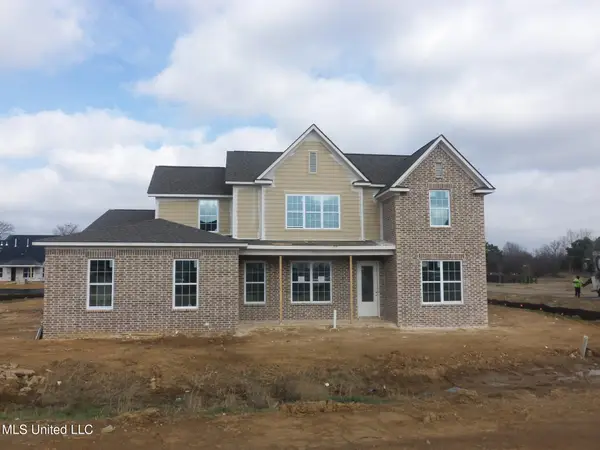 $549,950Active5 beds 3 baths2,900 sq. ft.
$549,950Active5 beds 3 baths2,900 sq. ft.9142 Cedar Barn Cove, Olive Branch, MS 38654
MLS# 4135224Listed by: GRANT NEW HOMES LLC DBA GRANT & CO. - New
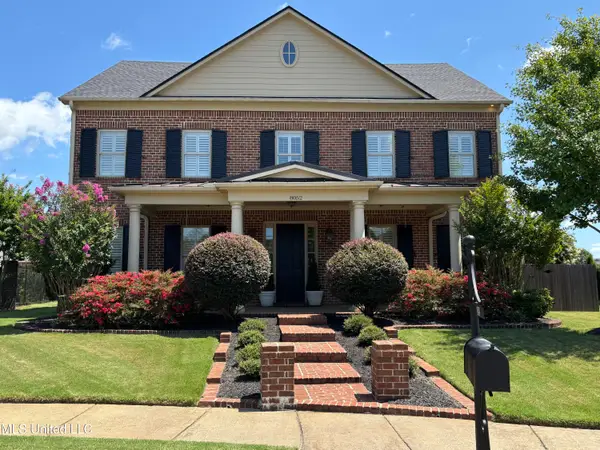 $569,900Active5 beds 4 baths4,331 sq. ft.
$569,900Active5 beds 4 baths4,331 sq. ft.8052 Christian Court, Olive Branch, MS 38654
MLS# 4135229Listed by: SIGNATURE REALTY LLC - New
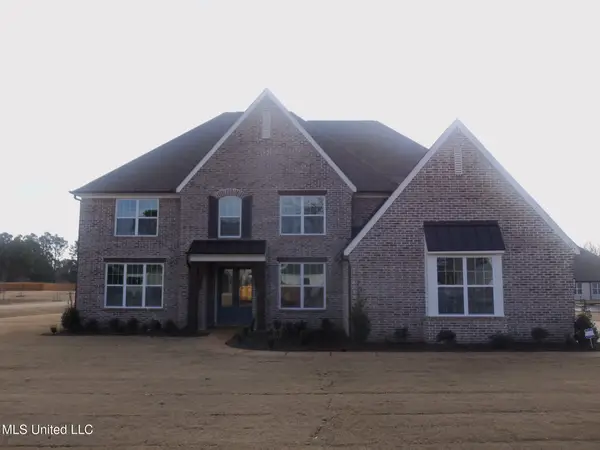 $605,795Active5 beds 5 baths4,181 sq. ft.
$605,795Active5 beds 5 baths4,181 sq. ft.Unassi3162 Cypress Lake Drive, Olive Branch, MS 38654
MLS# 4135220Listed by: GRANT NEW HOMES LLC DBA GRANT & CO. - New
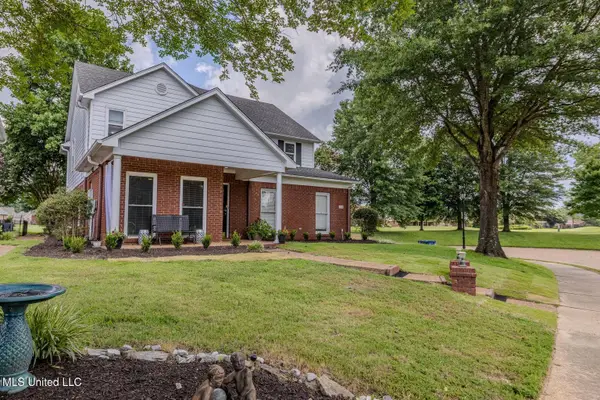 $450,000Active5 beds 3 baths3,064 sq. ft.
$450,000Active5 beds 3 baths3,064 sq. ft.7128 Apache Drive, Olive Branch, MS 38654
MLS# 4135196Listed by: KELLER WILLIAMS REALTY - MS - New
 $189,900Active3 beds 2 baths1,235 sq. ft.
$189,900Active3 beds 2 baths1,235 sq. ft.6931 Maury Drive, Olive Branch, MS 38654
MLS# 4135181Listed by: DREAM MAKER REALTY - New
 $40,000Active0.34 Acres
$40,000Active0.34 Acres0 Murry Hill Circle, Olive Branch, MS 38654
MLS# 4135137Listed by: EXP REALTY - New
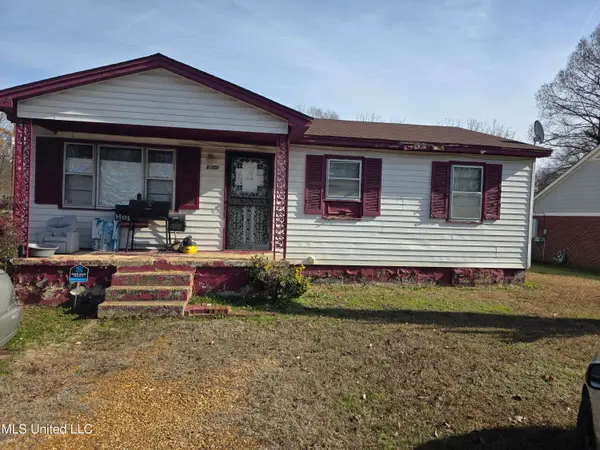 $120,000Active3 beds 1 baths900 sq. ft.
$120,000Active3 beds 1 baths900 sq. ft.7370 Murry Hill Circle, Olive Branch, MS 38654
MLS# 4135136Listed by: EXP REALTY - New
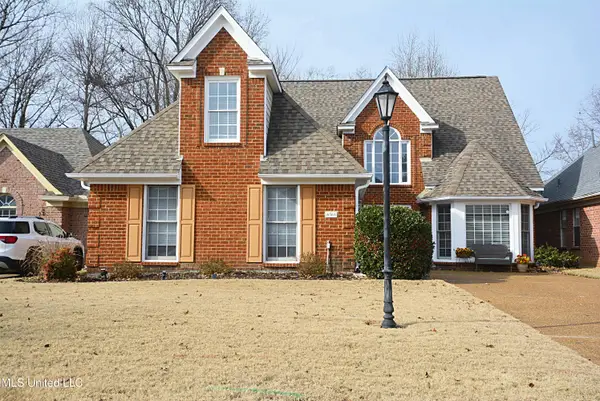 $332,500Active4 beds 3 baths2,297 sq. ft.
$332,500Active4 beds 3 baths2,297 sq. ft.6363 Cheyenne Drive, Olive Branch, MS 38654
MLS# 4135069Listed by: BURCH REALTY GROUP HERNANDO - New
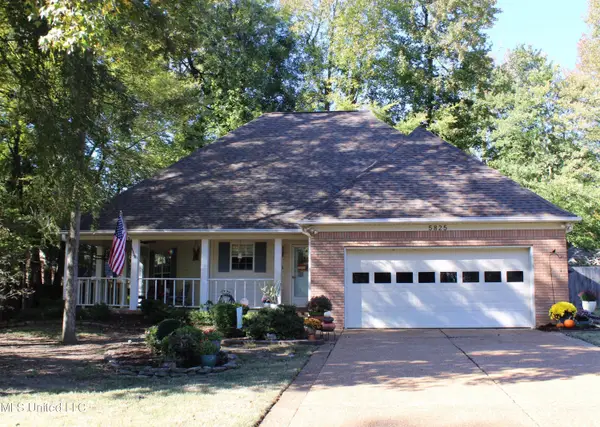 $330,000Active4 beds 3 baths2,556 sq. ft.
$330,000Active4 beds 3 baths2,556 sq. ft.5825 Southridge Drive, Olive Branch, MS 38654
MLS# 4135076Listed by: CRYE-LEIKE OF MS-OB
