7501 Iron Loop, Olive Branch, MS 38654
Local realty services provided by:Better Homes and Gardens Real Estate Expect Realty
Listed by: courtney perkins
Office: integrity real estate services
MLS#:4115338
Source:MS_UNITED
Price summary
- Price:$398,000
- Price per sq. ft.:$141.69
- Monthly HOA dues:$33.33
About this home
Welcome to this beautifully maintained 4-bedroom, 3-bathroom home located in a highly desirable golf course community. Built just 4 years ago, this home features the popular Grant Homes ''Chesire'' floor plan, offering space, style, and flexibility for today's modern living.
Enjoy an open-concept layout with a stunning chef's kitchen that includes a massive island, perfect for entertaining or casual dining. Gorgeous nail-down hardwood floors flow throughout the main living areas, adding warmth and elegance.
Work from home with ease in the dedicated office, and relax upstairs in the spacious loft - ideal for a media room, play area, or second living space. The charming front porch adds to the curb appeal and offers a cozy space to enjoy your morning coffee. The entire downstairs has spray in insulation which provides a great barrier against noise and weather.
Don't miss this opportunity to live in a vibrant community with all the modern features you're looking for! Schedule your tour today.
Contact an agent
Home facts
- Year built:2021
- Listing ID #:4115338
- Added:254 day(s) ago
- Updated:February 14, 2026 at 08:16 AM
Rooms and interior
- Bedrooms:4
- Total bathrooms:3
- Full bathrooms:3
- Living area:2,809 sq. ft.
Heating and cooling
- Cooling:Central Air, Gas
- Heating:Central
Structure and exterior
- Year built:2021
- Building area:2,809 sq. ft.
- Lot area:0.2 Acres
Schools
- High school:Desoto Central
- Middle school:Desoto Central
- Elementary school:Pleasant Hill
Utilities
- Water:Public
- Sewer:Public Sewer
Finances and disclosures
- Price:$398,000
- Price per sq. ft.:$141.69
- Tax amount:$2,859 (2024)
New listings near 7501 Iron Loop
- New
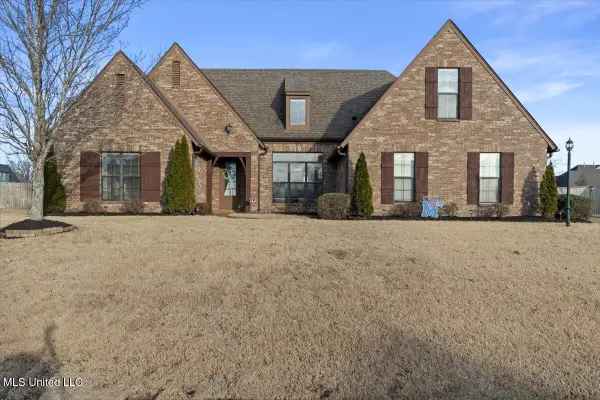 $439,997Active4 beds 3 baths3,040 sq. ft.
$439,997Active4 beds 3 baths3,040 sq. ft.6780 Clarmore Drive, Olive Branch, MS 38654
MLS# 4139230Listed by: CRESCENT SOTHEBY'S INTERNATIONAL REALTY - Open Sun, 3 to 4pmNew
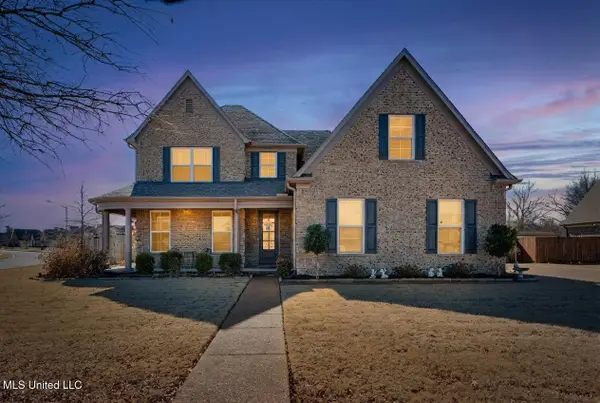 $450,000Active5 beds 4 baths3,283 sq. ft.
$450,000Active5 beds 4 baths3,283 sq. ft.5035 Wethersfield Boulevard, Olive Branch, MS 38654
MLS# 4139193Listed by: REAL BROKER, LLC. - New
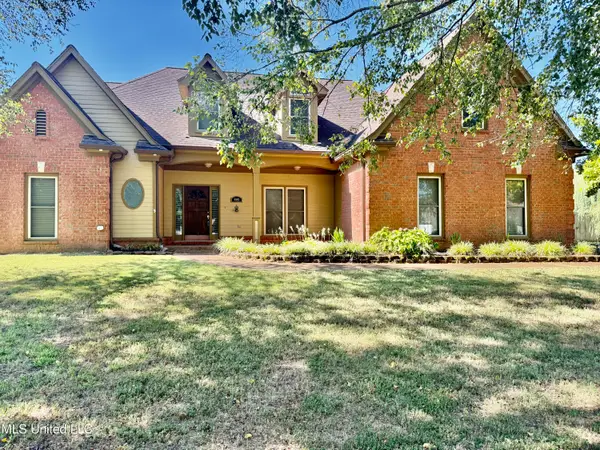 $435,000Active5 beds 4 baths3,817 sq. ft.
$435,000Active5 beds 4 baths3,817 sq. ft.4985 Bobo Place, Olive Branch, MS 38654
MLS# 4138833Listed by: BILL SEXTON REALTY - New
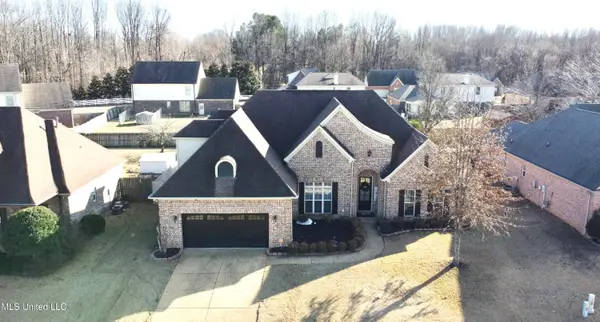 $415,000Active5 beds 3 baths2,849 sq. ft.
$415,000Active5 beds 3 baths2,849 sq. ft.6369 Coleman Road, Olive Branch, MS 38654
MLS# 4139119Listed by: CRYE-LEIKE OF MS-SH - New
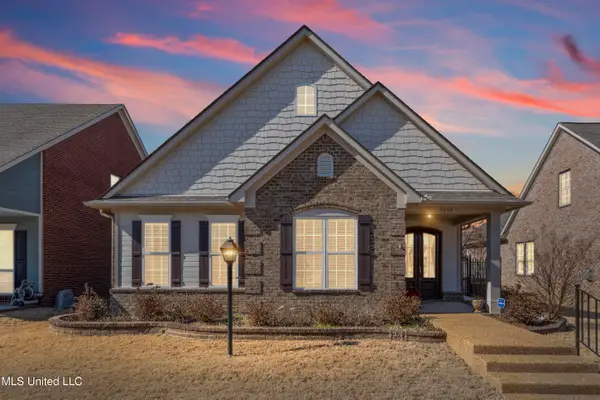 $299,000Active3 beds 2 baths1,945 sq. ft.
$299,000Active3 beds 2 baths1,945 sq. ft.7278 Stone Ridge Drive, Olive Branch, MS 38654
MLS# 4139100Listed by: ENTRUSTED HOME & LAND GROUP - New
 $699,900Active6 beds 4 baths3,684 sq. ft.
$699,900Active6 beds 4 baths3,684 sq. ft.4435 Parish Row, Olive Branch, MS 38654
MLS# 4138971Listed by: CRYE-LEIKE HERNANDO - New
 $430,000Active4 beds 3 baths2,376 sq. ft.
$430,000Active4 beds 3 baths2,376 sq. ft.13025 Oak Ridge Drive, Olive Branch, MS 38654
MLS# 4138981Listed by: CRYE-LEIKE OF MS-OB - New
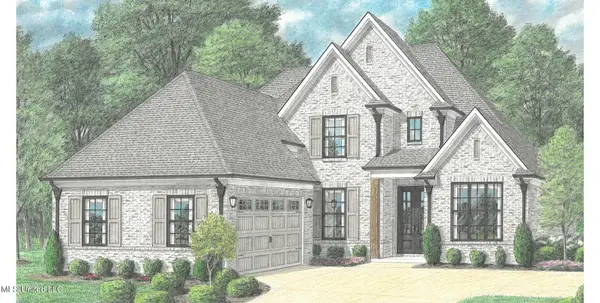 $589,900Active5 beds 3 baths3,305 sq. ft.
$589,900Active5 beds 3 baths3,305 sq. ft.8058 Old Addison Drive, Olive Branch, MS 38654
MLS# 4138896Listed by: REGENCY REALTY, LLC - New
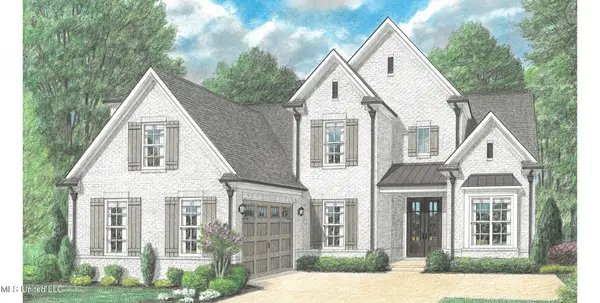 $589,900Active5 beds 3 baths3,356 sq. ft.
$589,900Active5 beds 3 baths3,356 sq. ft.8054 Old Addison Drive, Olive Branch, MS 38654
MLS# 4138878Listed by: REGENCY REALTY, LLC - New
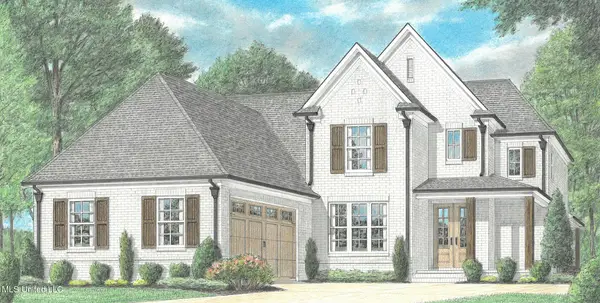 $559,900Active5 beds 4 baths3,270 sq. ft.
$559,900Active5 beds 4 baths3,270 sq. ft.8066 Old Addison Drive, Olive Branch, MS 38654
MLS# 4138887Listed by: REGENCY REALTY, LLC

