8280 Germantown Road, Olive Branch, MS 38654
Local realty services provided by:Better Homes and Gardens Real Estate Traditions
Listed by: candace leake
Office: keller williams
MLS#:4132513
Source:MS_UNITED
Price summary
- Price:$615,500
- Price per sq. ft.:$146.97
About this home
Experience Elevated Living in This Grand Lakefront Estate
Gracing 2 breathtaking acres with shimmering lake views, this stately residence blends timeless elegance with exceptional craftsmanship. Offering 4 spacious bedrooms—including 3 private primary suites—and 4.5 indulgent baths, this home is designed for those who value space, sophistication, and comfort.
Step inside through French doors to an impressive entry that opens into light-filled living spaces, rich hardwoods, and thoughtfully curated architectural details.
The gourmet kitchen exudes functionality, featuring granite countertops, double ovens, smooth-cooktop island, custom under-cabinet organizers, and an expansive pantry—perfect for effortless entertaining.
Host with grace in the formal dining room or unwind in the expansive great room with its warm fireplace and serene lake views. A sunroom wrapped in windows blurs the line between indoor luxury and outdoor beauty.
A handsome study with built-ins offers an ideal space for a private office or library.
Retreat to Your Private Sanctuary - The main-level primary suite is a true haven—featuring a spa-inspired salon bath with etched glass windows, double vanities, jetted corner tub, walk-in shower, and generous closet space.
Upstairs, two additional primary suites offer complete privacy with their own luxury baths and oversized closets. One includes an adjoining bonus room—perfect for a private lounge, nursery, or dressing room. A separate staircase leads to a fourth bedroom with full bath, ideal for guests or in-laws.
Your private oasis awaits outside with an in-ground pool and diving board, generous sunning and entertaining areas, gazebo, and a large deck overlooking the lake.
A detached 30×15 garage/workshop and an oversized 2-car garage provide exceptional storage and hobby space.
With architectural shingles, stacked stone accents, manicured landscaping, multiple HVAC systems, and thoughtful details throughout, this estate is designed to exceed expectations at every turn.
Contact an agent
Home facts
- Year built:1988
- Listing ID #:4132513
- Added:42 day(s) ago
- Updated:January 07, 2026 at 04:08 PM
Rooms and interior
- Bedrooms:4
- Total bathrooms:5
- Full bathrooms:4
- Half bathrooms:1
- Living area:4,188 sq. ft.
Heating and cooling
- Cooling:Ceiling Fan(s), Central Air, Electric, Multi Units
- Heating:Ceiling, Forced Air, Natural Gas
Structure and exterior
- Year built:1988
- Building area:4,188 sq. ft.
- Lot area:2.03 Acres
Schools
- High school:Center Hill
- Middle school:Center Hill
- Elementary school:Overpark
Utilities
- Water:Public
- Sewer:Public Sewer, Sewer Connected
Finances and disclosures
- Price:$615,500
- Price per sq. ft.:$146.97
- Tax amount:$4,348 (2024)
New listings near 8280 Germantown Road
- New
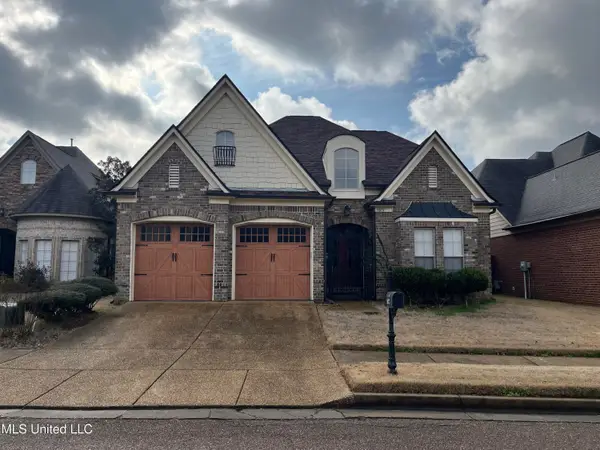 $487,000Active4 beds 3 baths3,245 sq. ft.
$487,000Active4 beds 3 baths3,245 sq. ft.9077 Rue Orleans Lane, Olive Branch, MS 38654
MLS# 4135262Listed by: DREAM MAKER REALTY - New
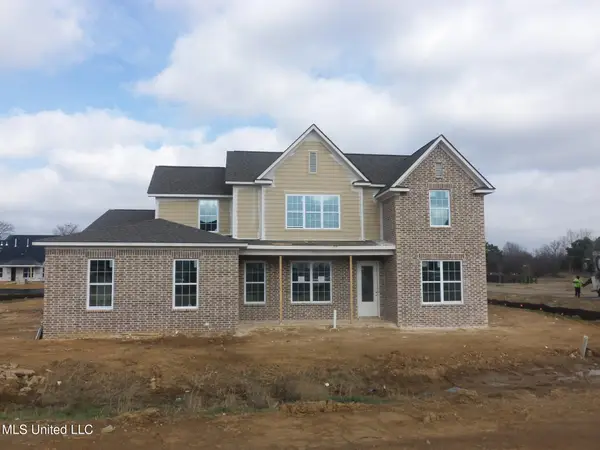 $549,950Active5 beds 3 baths2,900 sq. ft.
$549,950Active5 beds 3 baths2,900 sq. ft.9142 Cedar Barn Cove, Olive Branch, MS 38654
MLS# 4135224Listed by: GRANT NEW HOMES LLC DBA GRANT & CO. - New
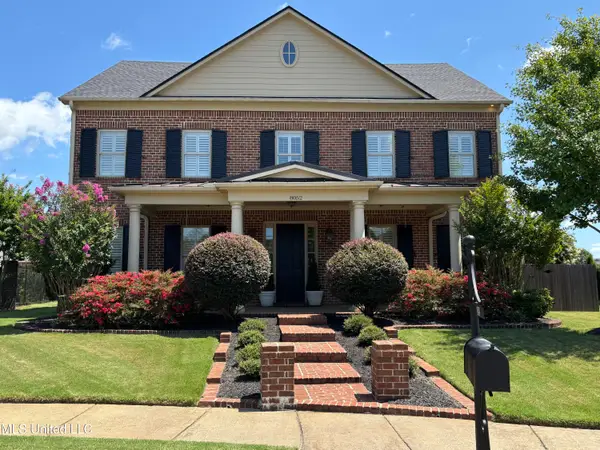 $569,900Active5 beds 4 baths4,331 sq. ft.
$569,900Active5 beds 4 baths4,331 sq. ft.8052 Christian Court, Olive Branch, MS 38654
MLS# 4135229Listed by: SIGNATURE REALTY LLC - New
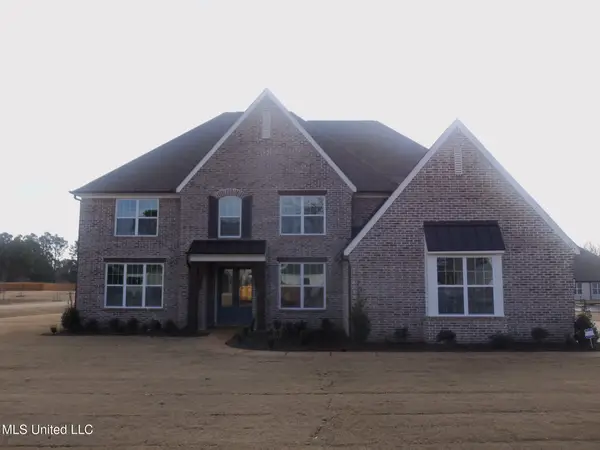 $605,795Active5 beds 5 baths4,181 sq. ft.
$605,795Active5 beds 5 baths4,181 sq. ft.Unassi3162 Cypress Lake Drive, Olive Branch, MS 38654
MLS# 4135220Listed by: GRANT NEW HOMES LLC DBA GRANT & CO. - New
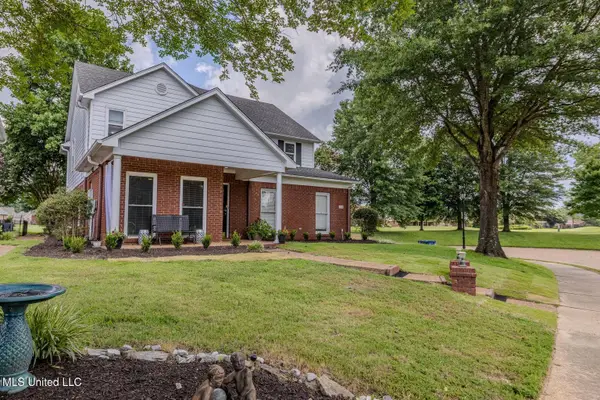 $450,000Active5 beds 3 baths3,064 sq. ft.
$450,000Active5 beds 3 baths3,064 sq. ft.7128 Apache Drive, Olive Branch, MS 38654
MLS# 4135196Listed by: KELLER WILLIAMS REALTY - MS - New
 $189,900Active3 beds 2 baths1,235 sq. ft.
$189,900Active3 beds 2 baths1,235 sq. ft.6931 Maury Drive, Olive Branch, MS 38654
MLS# 4135181Listed by: DREAM MAKER REALTY - New
 $40,000Active0.34 Acres
$40,000Active0.34 Acres0 Murry Hill Circle, Olive Branch, MS 38654
MLS# 4135137Listed by: EXP REALTY - New
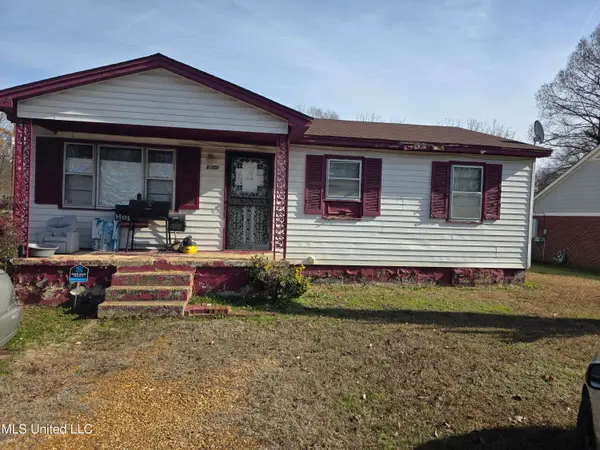 $120,000Active3 beds 1 baths900 sq. ft.
$120,000Active3 beds 1 baths900 sq. ft.7370 Murry Hill Circle, Olive Branch, MS 38654
MLS# 4135136Listed by: EXP REALTY - New
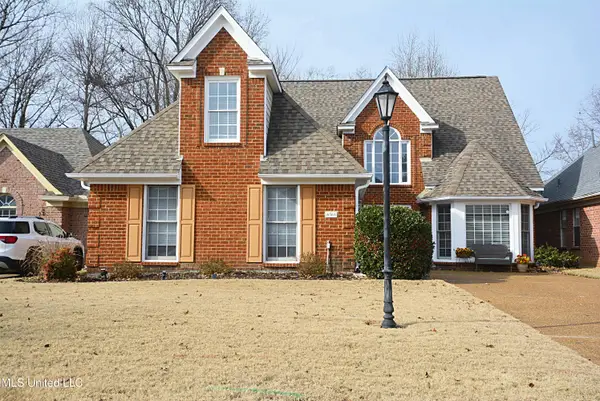 $332,500Active4 beds 3 baths2,297 sq. ft.
$332,500Active4 beds 3 baths2,297 sq. ft.6363 Cheyenne Drive, Olive Branch, MS 38654
MLS# 4135069Listed by: BURCH REALTY GROUP HERNANDO - New
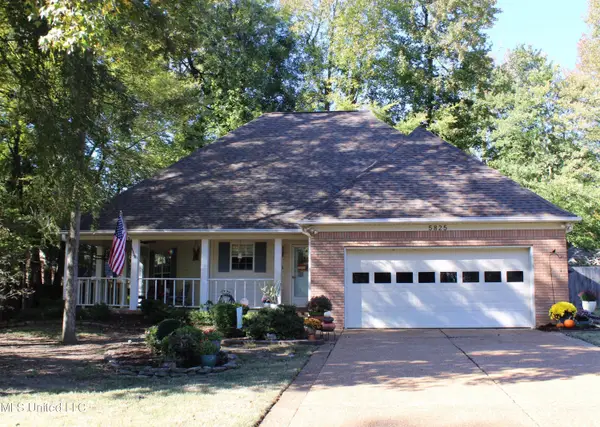 $330,000Active4 beds 3 baths2,556 sq. ft.
$330,000Active4 beds 3 baths2,556 sq. ft.5825 Southridge Drive, Olive Branch, MS 38654
MLS# 4135076Listed by: CRYE-LEIKE OF MS-OB
