8625 Deer Creek Circle, Olive Branch, MS 38654
Local realty services provided by:Better Homes and Gardens Real Estate Expect Realty
Listed by: steven d whitney
Office: kaizen realty
MLS#:4132461
Source:MS_UNITED
Price summary
- Price:$419,500
- Price per sq. ft.:$147.24
About this home
Stately residence in coveted Summerwood subdivision, nestled between Olive Branch and Southaven. Expansive, level 1.5 acre lot--mostly open in front but wooded in back. Tray ceilings in great room and primary bedroom; vaulted primary bathroom ceiling feels huge with brand new skylight. Three large bedrooms on east side of home but separated/split with a privacy wall isolating the primary bedroom suite. Spacious primary bedroom easily accommodates a king size bedroom suite. Airy and open with a screened in patio on the back to deter pests on summer nights. Brand new ceiling fans and lights throughout and brand new chair height toilets. What would have been a fourth bedroom on the west side of the home just off the kitchen was actually built as a split off locked storage room on the back of the house, a large accommodating laundry room featuring two sizeable pantries and a half bath. Pull down attic stairs in the garage. Kitchen features working retro appliances--refrigerator, cooktop, wall oven--with an over-the-cooktop microwave and a brand new garbage disposal. Olive Branch street address with Southaven utilities. While it feels quite private and boasts a security system, this wonderful charmer is mere minutes from Stateline Road, Getwell Road, Malone Road and Goodman Road! Ready now for new faces!
Contact an agent
Home facts
- Year built:1990
- Listing ID #:4132461
- Added:43 day(s) ago
- Updated:January 07, 2026 at 04:08 PM
Rooms and interior
- Bedrooms:3
- Total bathrooms:3
- Full bathrooms:2
- Half bathrooms:1
- Living area:2,849 sq. ft.
Heating and cooling
- Cooling:Ceiling Fan(s), Central Air, Electric, Gas
- Heating:Central, Electric
Structure and exterior
- Year built:1990
- Building area:2,849 sq. ft.
- Lot area:1.5 Acres
Schools
- High school:Desoto Central
- Middle school:Desoto Central
- Elementary school:Desoto Central
Utilities
- Water:Public
- Sewer:Public Sewer, Sewer Connected
Finances and disclosures
- Price:$419,500
- Price per sq. ft.:$147.24
- Tax amount:$2,554 (2024)
New listings near 8625 Deer Creek Circle
- New
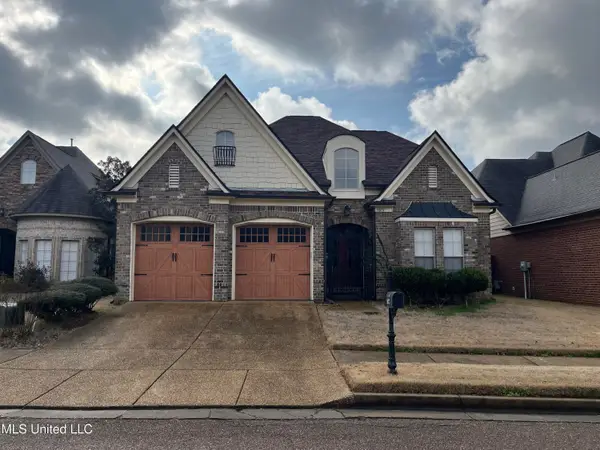 $487,000Active4 beds 3 baths3,245 sq. ft.
$487,000Active4 beds 3 baths3,245 sq. ft.9077 Rue Orleans Lane, Olive Branch, MS 38654
MLS# 4135262Listed by: DREAM MAKER REALTY - New
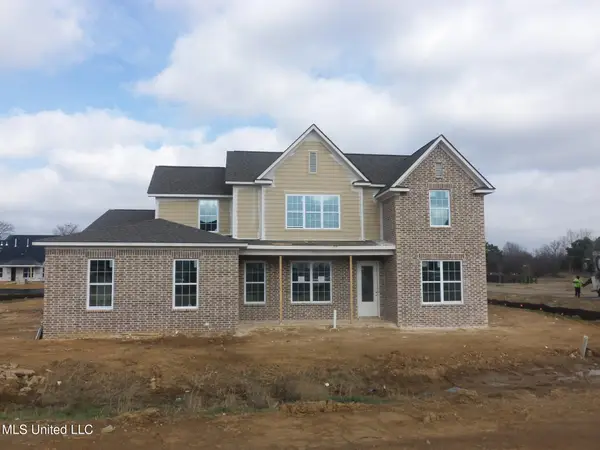 $549,950Active5 beds 3 baths2,900 sq. ft.
$549,950Active5 beds 3 baths2,900 sq. ft.9142 Cedar Barn Cove, Olive Branch, MS 38654
MLS# 4135224Listed by: GRANT NEW HOMES LLC DBA GRANT & CO. - New
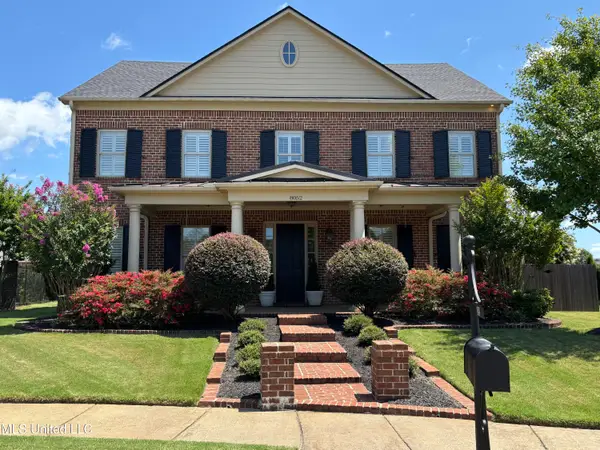 $569,900Active5 beds 4 baths4,331 sq. ft.
$569,900Active5 beds 4 baths4,331 sq. ft.8052 Christian Court, Olive Branch, MS 38654
MLS# 4135229Listed by: SIGNATURE REALTY LLC - New
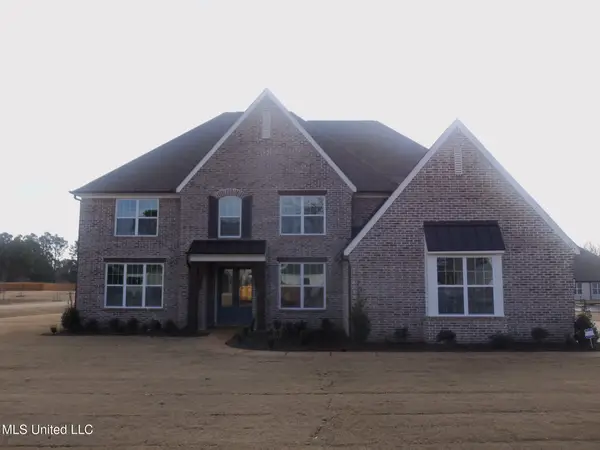 $605,795Active5 beds 5 baths4,181 sq. ft.
$605,795Active5 beds 5 baths4,181 sq. ft.Unassi3162 Cypress Lake Drive, Olive Branch, MS 38654
MLS# 4135220Listed by: GRANT NEW HOMES LLC DBA GRANT & CO. - New
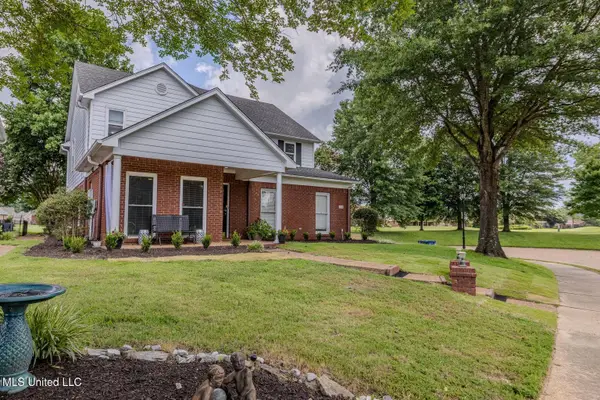 $450,000Active5 beds 3 baths3,064 sq. ft.
$450,000Active5 beds 3 baths3,064 sq. ft.7128 Apache Drive, Olive Branch, MS 38654
MLS# 4135196Listed by: KELLER WILLIAMS REALTY - MS - New
 $189,900Active3 beds 2 baths1,235 sq. ft.
$189,900Active3 beds 2 baths1,235 sq. ft.6931 Maury Drive, Olive Branch, MS 38654
MLS# 4135181Listed by: DREAM MAKER REALTY - New
 $40,000Active0.34 Acres
$40,000Active0.34 Acres0 Murry Hill Circle, Olive Branch, MS 38654
MLS# 4135137Listed by: EXP REALTY - New
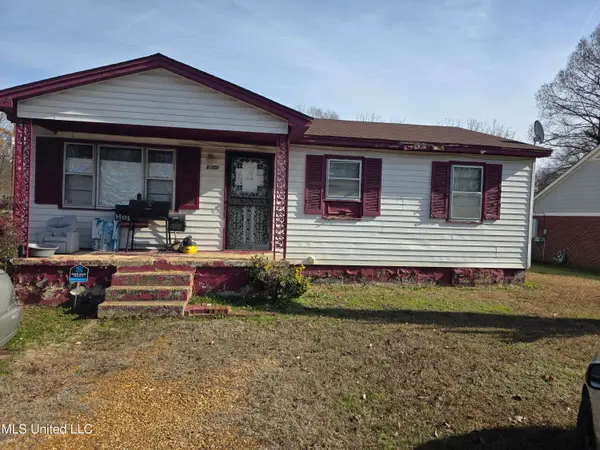 $120,000Active3 beds 1 baths900 sq. ft.
$120,000Active3 beds 1 baths900 sq. ft.7370 Murry Hill Circle, Olive Branch, MS 38654
MLS# 4135136Listed by: EXP REALTY - New
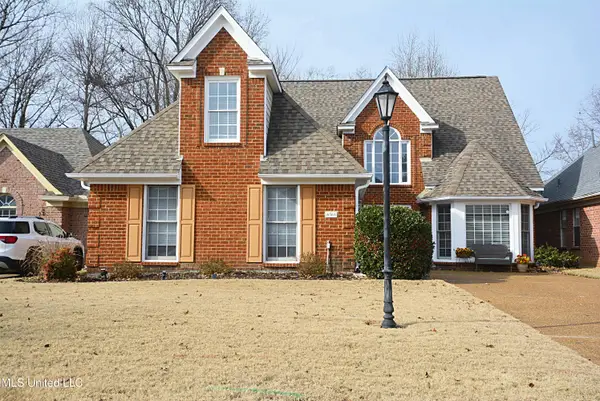 $332,500Active4 beds 3 baths2,297 sq. ft.
$332,500Active4 beds 3 baths2,297 sq. ft.6363 Cheyenne Drive, Olive Branch, MS 38654
MLS# 4135069Listed by: BURCH REALTY GROUP HERNANDO - New
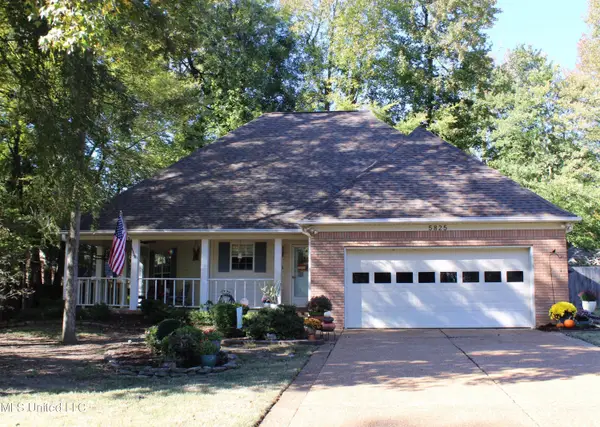 $330,000Active4 beds 3 baths2,556 sq. ft.
$330,000Active4 beds 3 baths2,556 sq. ft.5825 Southridge Drive, Olive Branch, MS 38654
MLS# 4135076Listed by: CRYE-LEIKE OF MS-OB
