8740 Oakwood Lane, Olive Branch, MS 38654
Local realty services provided by:Better Homes and Gardens Real Estate Expect Realty
Listed by: petra w jones
Office: kaizen realty
MLS#:4127379
Source:MS_UNITED
Price summary
- Price:$399,999
- Price per sq. ft.:$133.33
About this home
***A NEW PRICE ADJUSTMENT*** Step into your final destination a completely renovated in 2023 a masterpiece where every detail was designed with you in mind. This stunning ranch-style home offers 3,000 square feet of thoughtfully crafted living space that's move-in ready and waiting for its new owner.
Inside, you'll discover 4 spacious bedrooms and 2.5 bathrooms in a convenient split-plan layout, a massive primary suite that serves as your private sanctuary, a formal dining room perfect for hosting memorable gatherings, and a bright and inviting sunroom—your new favorite spot for morning coffee. The Bonus room on the second floor offers flexibility for a Game room, home office, gym, or guest suite. Pool Table will remain for your entertainment pleasure. It too was refreshed beautifully in 2023, looks and feels brand new. Fresh flooring and paint throughout create a clean, modern aesthetic.
Nestled on a generous 1.61-acre lot, this property offers the space and privacy you've been searching for. The fully fenced and professionally landscaped grounds include a detached 2-car garage for vehicles and storage, a convenient storage unit, and an additional outbuilding with endless possibilities—art studio, workshop, she-shed, home gym, or creative space. Your imagination is the only limit!
This is more than a house—it's the lifestyle you've been dreaming of. Schedule your private showing today before it's gone!
Contact an agent
Home facts
- Year built:1986
- Listing ID #:4127379
- Added:95 day(s) ago
- Updated:January 05, 2026 at 08:13 AM
Rooms and interior
- Bedrooms:4
- Total bathrooms:3
- Full bathrooms:2
- Half bathrooms:1
- Living area:3,000 sq. ft.
Heating and cooling
- Cooling:Ceiling Fan(s), Central Air, Gas
- Heating:Central
Structure and exterior
- Year built:1986
- Building area:3,000 sq. ft.
- Lot area:1.61 Acres
Schools
- High school:Desoto Central
- Middle school:Desoto Central
- Elementary school:Desoto Central
Utilities
- Water:Public
- Sewer:Public Sewer
Finances and disclosures
- Price:$399,999
- Price per sq. ft.:$133.33
- Tax amount:$2,732 (2024)
New listings near 8740 Oakwood Lane
- New
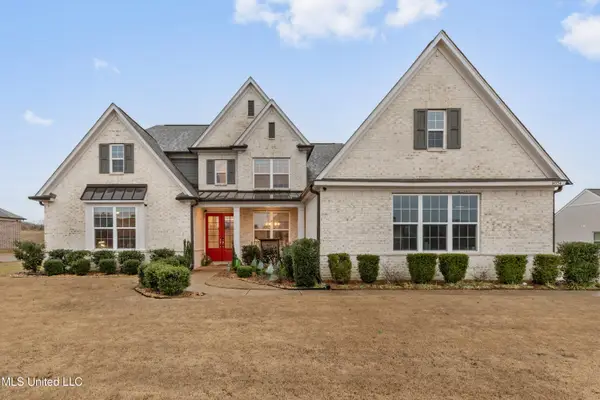 $524,900Active4 beds 3 baths3,390 sq. ft.
$524,900Active4 beds 3 baths3,390 sq. ft.14554 Kenner Place Drive, Olive Branch, MS 38654
MLS# 4135012Listed by: KAIZEN REALTY - New
 $365,000Active4 beds 3 baths2,200 sq. ft.
$365,000Active4 beds 3 baths2,200 sq. ft.4173 W Olivia Circle, Olive Branch, MS 38654
MLS# 4134998Listed by: ADAMS HOMES, LLC - Open Sat, 12 to 2pmNew
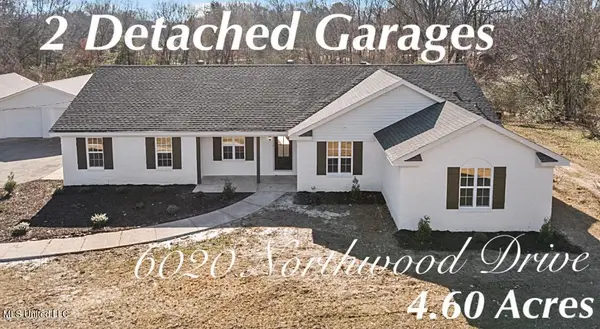 $479,000Active5 beds 3 baths2,600 sq. ft.
$479,000Active5 beds 3 baths2,600 sq. ft.6020 Northwood Drive, Olive Branch, MS 38654
MLS# 4134967Listed by: BEST REAL ESTATE COMPANY, LLC - New
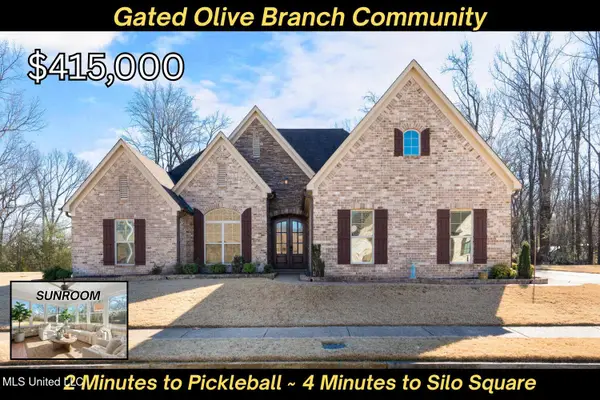 $415,000Active4 beds 3 baths2,831 sq. ft.
$415,000Active4 beds 3 baths2,831 sq. ft.4121 Aberleigh Lane, Olive Branch, MS 38654
MLS# 4134962Listed by: CRYE-LEIKE OF MS-OB - New
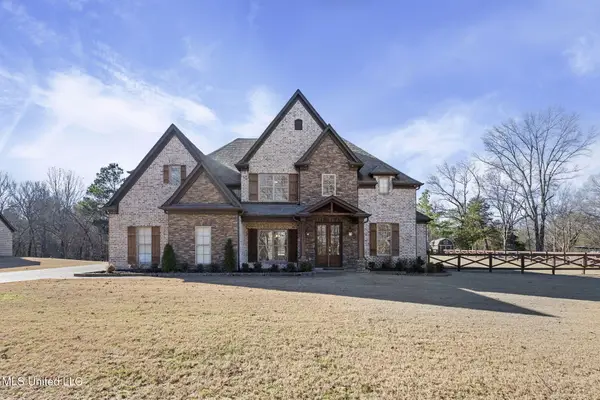 $520,000Active5 beds 3 baths2,927 sq. ft.
$520,000Active5 beds 3 baths2,927 sq. ft.2721 Evening Shade Drive, Olive Branch, MS 38654
MLS# 4134880Listed by: KELLER WILLIAMS REALTY - MS - New
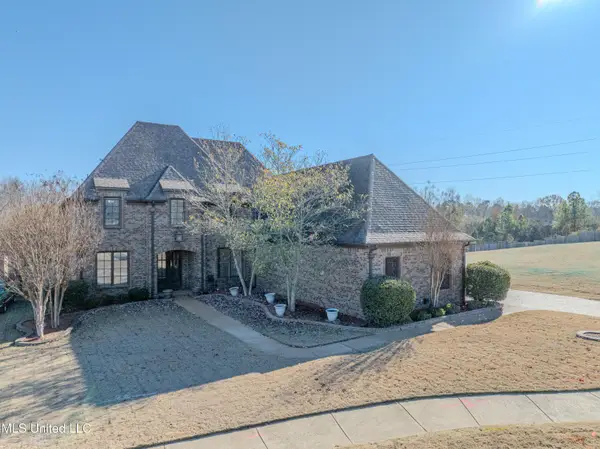 $599,000Active5 beds 4 baths4,610 sq. ft.
$599,000Active5 beds 4 baths4,610 sq. ft.6394 Cody Cove, Olive Branch, MS 38654
MLS# 4134884Listed by: YOUNG REALTY CO. - New
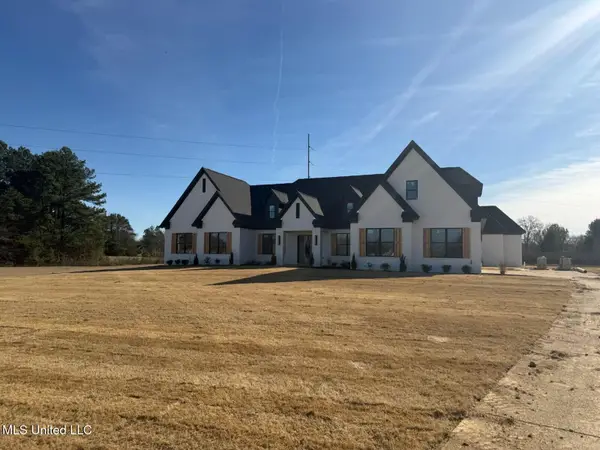 $714,900Active5 beds 5 baths4,347 sq. ft.
$714,900Active5 beds 5 baths4,347 sq. ft.3360 N Blooming Grove Road, Olive Branch, MS 38654
MLS# 4134861Listed by: BEST REAL ESTATE COMPANY, LLC - New
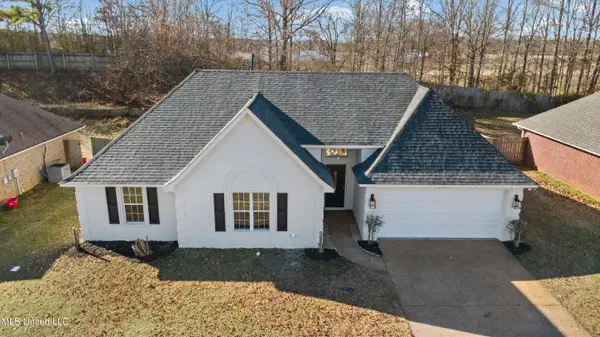 $269,000Active3 beds 2 baths1,571 sq. ft.
$269,000Active3 beds 2 baths1,571 sq. ft.5607 Blocker Street, Olive Branch, MS 38654
MLS# 4134840Listed by: BEST REAL ESTATE COMPANY, LLC - New
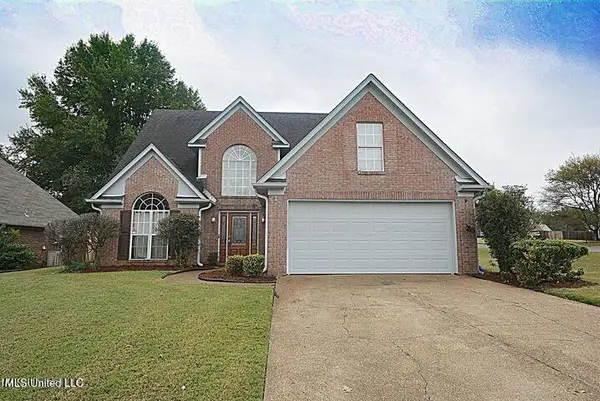 $299,900Active3 beds 3 baths2,075 sq. ft.
$299,900Active3 beds 3 baths2,075 sq. ft.9195 Lakeside Drive, Olive Branch, MS 38654
MLS# 4134803Listed by: PREMIER REALTY GROUP, LLC - New
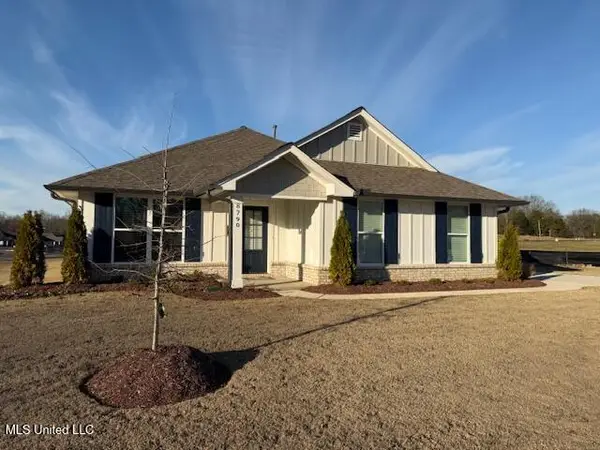 $344,100Active4 beds 2 baths2,020 sq. ft.
$344,100Active4 beds 2 baths2,020 sq. ft.8790 Mary Mccoy Drive, Olive Branch, MS 38654
MLS# 4134777Listed by: ADAMS HOMES, LLC
