9897 Alexanders Ridge Drive, Olive Branch, MS 38654
Local realty services provided by:Better Homes and Gardens Real Estate Expect Realty
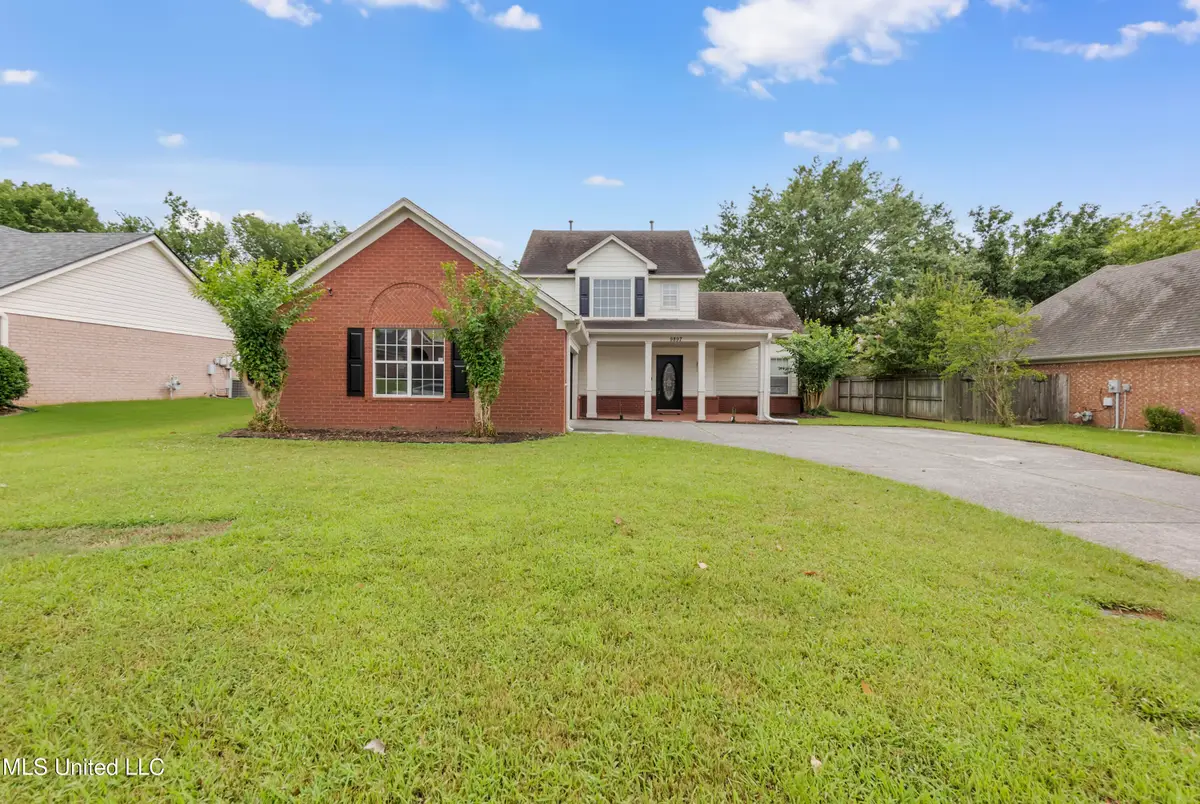

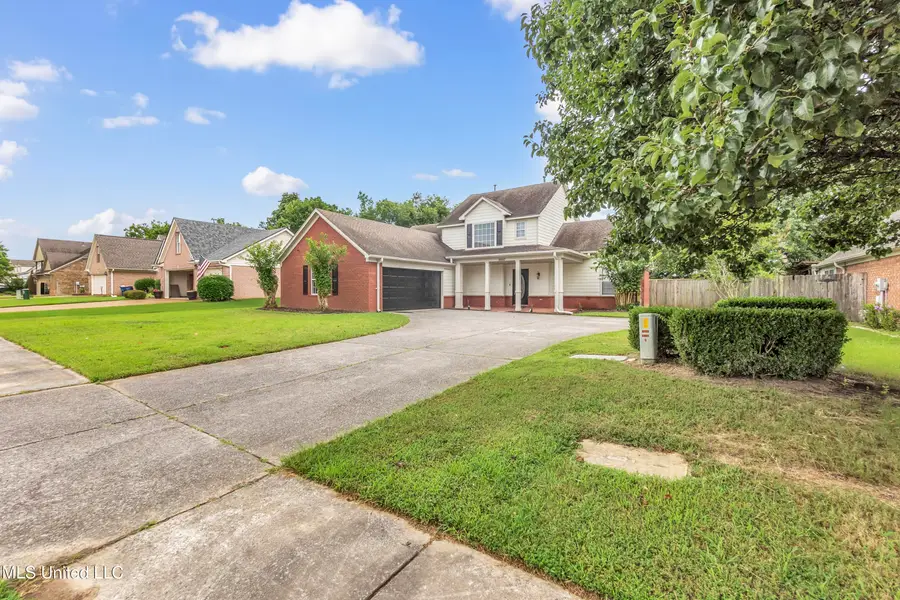
9897 Alexanders Ridge Drive,Olive Branch, MS 38654
$309,900
- 4 Beds
- 2 Baths
- 2,271 sq. ft.
- Single family
- Pending
Listed by:dee lakes lakes
Office:keller williams realty - ms
MLS#:4119310
Source:MS_UNITED
Price summary
- Price:$309,900
- Price per sq. ft.:$136.46
About this home
Beautiful 4 Bedroom, 2.5 Bath Home in Alexanders Ridge
Welcome to this stunning home nestled in the desirable Alexanders Ridge subdivision. Boasting over 2,200 square feet of comfortable living space, this residence offers plenty of room for your family to grow and thrive. The spacious backyard features a massive two-story storage shed, perfect for all your storage needs.
Located within the highly regarded Center Hill School District, this home has been thoughtfully renovated to move-in ready perfection. Inside, you'll find fresh paint throughout the entire interior, complemented by brand-new luxury vinyl floors that add a modern touch. The chef's kitchen shines with new granite countertops, a stylish backsplash, and updated light fixtures, ceiling fans, and hardware throughout.
Curb appeal is enhanced with fresh landscaping, inviting you to settle into a beautiful, turnkey home. Don't miss the opportunity to make this exceptional property your new home sweet home!
Contact an agent
Home facts
- Year built:2001
- Listing Id #:4119310
- Added:30 day(s) ago
- Updated:August 10, 2025 at 04:42 PM
Rooms and interior
- Bedrooms:4
- Total bathrooms:2
- Full bathrooms:2
- Half bathrooms:1
- Living area:2,271 sq. ft.
Heating and cooling
- Cooling:Ceiling Fan(s), Central Air
- Heating:Central
Structure and exterior
- Year built:2001
- Building area:2,271 sq. ft.
- Lot area:0.21 Acres
Schools
- High school:Center Hill
- Middle school:Center Hill Middle
- Elementary school:Overpark
Utilities
- Water:Public
- Sewer:Sewer Connected
Finances and disclosures
- Price:$309,900
- Price per sq. ft.:$136.46
New listings near 9897 Alexanders Ridge Drive
- New
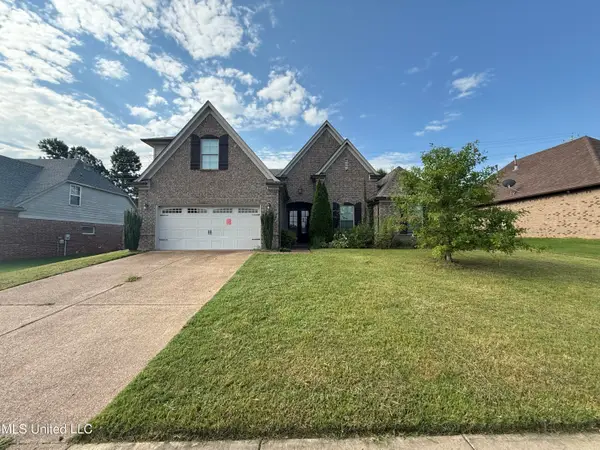 $370,000Active4 beds 3 baths2,340 sq. ft.
$370,000Active4 beds 3 baths2,340 sq. ft.13185 Cades Lane, Olive Branch, MS 38654
MLS# 4122505Listed by: EVERNEST LLC - New
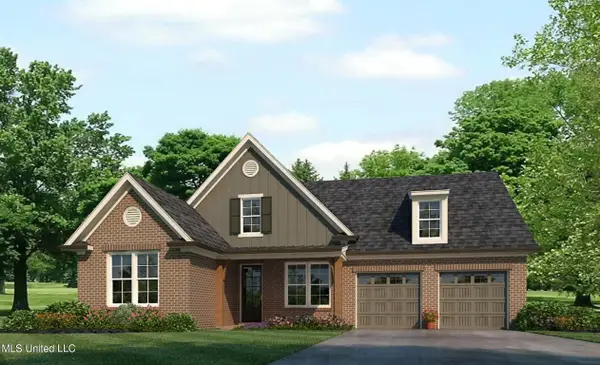 $490,500Active4 beds 3 baths3,189 sq. ft.
$490,500Active4 beds 3 baths3,189 sq. ft.13624 Broadmore Lane, Olive Branch, MS 38654
MLS# 4122506Listed by: GRANT NEW HOMES LLC DBA GRANT & CO. - New
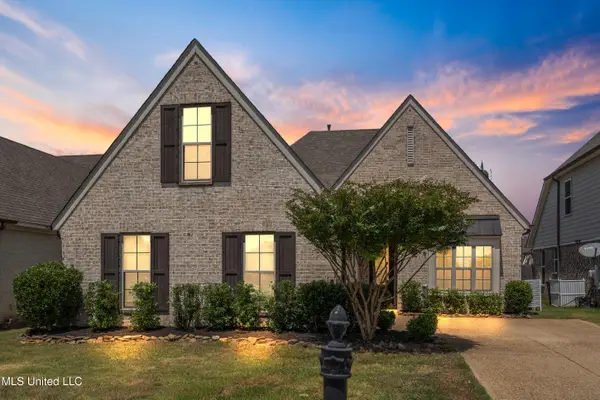 $335,000Active4 beds 2 baths2,012 sq. ft.
$335,000Active4 beds 2 baths2,012 sq. ft.8748 Purple Martin Drive, Olive Branch, MS 38654
MLS# 4122486Listed by: BEST REAL ESTATE COMPANY, LLC - New
 $399,900Active4 beds 2 baths2,329 sq. ft.
$399,900Active4 beds 2 baths2,329 sq. ft.5217 Nail Road, Olive Branch, MS 38654
MLS# 4122465Listed by: DREAM MAKER REALTY - New
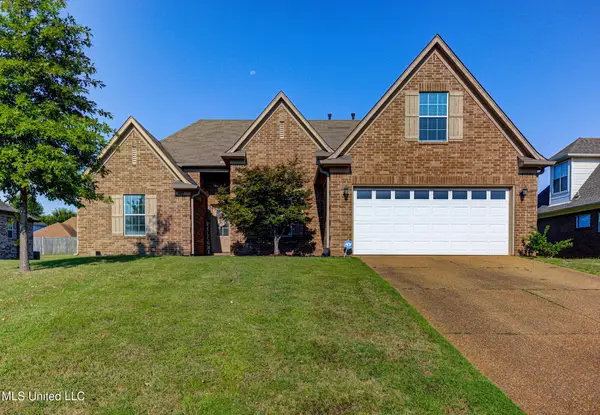 $329,900Active4 beds 2 baths1,883 sq. ft.
$329,900Active4 beds 2 baths1,883 sq. ft.9097 Gavin Drive, Olive Branch, MS 38654
MLS# 4122376Listed by: THE HOME PARTNERS REALTY, LLC - New
 $364,000Active4 beds 3 baths2,170 sq. ft.
$364,000Active4 beds 3 baths2,170 sq. ft.4838 N Terrace Stone Drive, Olive Branch, MS 38654
MLS# 4122377Listed by: JIM JONES, BROKER - New
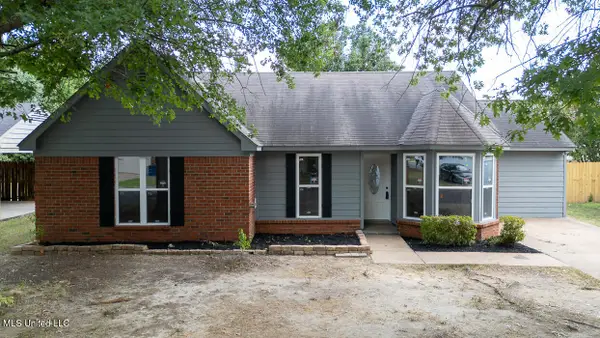 $235,000Active3 beds 2 baths1,324 sq. ft.
$235,000Active3 beds 2 baths1,324 sq. ft.10335 Yates Drive, Olive Branch, MS 38654
MLS# 4122316Listed by: CRYE-LEIKE OF MS-SH - New
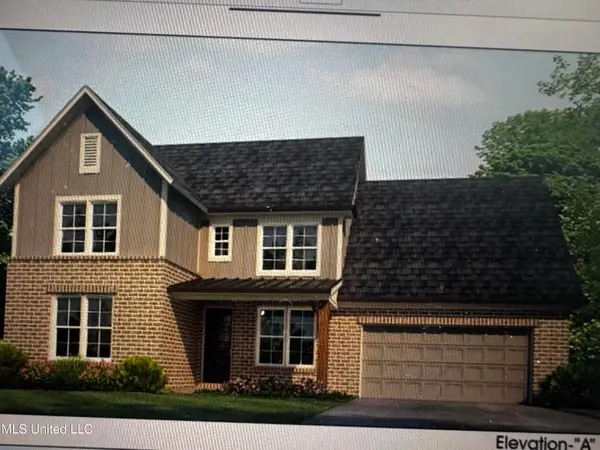 $424,275Active3 beds 2 baths2,540 sq. ft.
$424,275Active3 beds 2 baths2,540 sq. ft.13518 Broadmore Lane, Olive Branch, MS 38654
MLS# 4122287Listed by: GRANT NEW HOMES LLC DBA GRANT & CO. - New
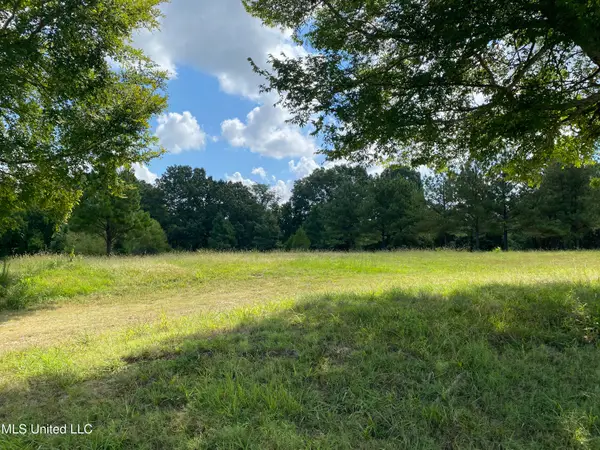 $175,000Active2 Acres
$175,000Active2 Acres6826 Payne Ln Lane, Olive Branch, MS 38654
MLS# 4122183Listed by: CUTTS TEAM REAL ESTATE - New
 $319,000Active3 beds 2 baths1,987 sq. ft.
$319,000Active3 beds 2 baths1,987 sq. ft.9158 Lakeside Drive, Olive Branch, MS 38654
MLS# 4122176Listed by: TRUST REALTY GROUP

