3911 Washington Avenue, Pascagoula, MS 39581
Local realty services provided by:Better Homes and Gardens Real Estate Expect Realty
Listed by: shelby martin
Office: cwest realty, llc.
MLS#:4132395
Source:MS_UNITED
Price summary
- Price:$299,000
- Price per sq. ft.:$100.98
About this home
Bring your vision to this nearly 3,000 sq ft custom single owner home, filled with character and designed with spaces made for gathering. Brick and hardwood floors lead you through a layout that includes a formal dining room, formal living room, and an impressive family room where floor to ceiling windows and vaulted ceilings create a bright space with views of the back patio and garden.
The thoughtful design continues with a butler's pantry, wood burning fireplace, formal dining room, under stairs walk-in pantry, built in bookcases, bay windows, and a spacious primary suite on the main floor. The primary suite features accessible doorways, carefully installed grip bars, a walk-in closet, and a bathroom fit with a double vanity, jetted soaking tub, and separate shower.
Upstairs, two inviting bedrooms connect to a cozy sitting room and a full bathroom perfect for guests, kids, multigenerational living, or a quiet workspace.
Outside, the backyard offers a peaceful setting with citrus trees and a previously professionally landscaped design, complete with an in-ground sprinkler system.
While the home is in need of major TLC, it offers incredible potential and a solid foundation making it ideal for anyone ready to restore, reimagine, and create something truly beautiful.
Cash or conventional sale only. Will not pass FHA or VA requirements. Flood policy is transferable. Agent related to seller.
Additional photos to come. Separate back lot not included in sale.
Contact an agent
Home facts
- Year built:1975
- Listing ID #:4132395
- Added:43 day(s) ago
- Updated:January 07, 2026 at 04:08 PM
Rooms and interior
- Bedrooms:3
- Total bathrooms:3
- Full bathrooms:2
- Half bathrooms:1
- Living area:2,961 sq. ft.
Heating and cooling
- Cooling:Ceiling Fan(s), Central Air, Electric
- Heating:Central, Electric
Structure and exterior
- Year built:1975
- Building area:2,961 sq. ft.
- Lot area:0.49 Acres
Utilities
- Water:Public
- Sewer:Public Sewer
Finances and disclosures
- Price:$299,000
- Price per sq. ft.:$100.98
- Tax amount:$4,937 (2024)
New listings near 3911 Washington Avenue
- New
 $130,000Active3 beds 2 baths1,296 sq. ft.
$130,000Active3 beds 2 baths1,296 sq. ft.2406 8th Street, Pascagoula, MS 39567
MLS# 4135142Listed by: COLDWELL BANKER SMITH HOME RLTRS-GAUTIER  $185,000Pending4 beds 3 baths2,129 sq. ft.
$185,000Pending4 beds 3 baths2,129 sq. ft.2921 Ryder Avenue, Pascagoula, MS 39567
MLS# 4135131Listed by: COLDWELL BANKER ALFONSO REALTY-OS-B/O- New
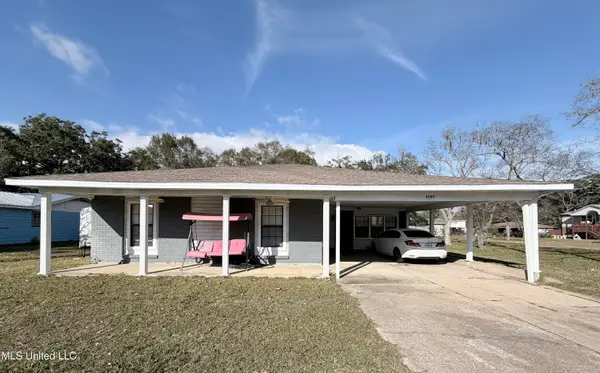 $150,000Active3 beds 2 baths1,501 sq. ft.
$150,000Active3 beds 2 baths1,501 sq. ft.4507 Navaho Avenue, Pascagoula, MS 39581
MLS# 4135042Listed by: WELLS REALTY, LLC. - New
 $189,000Active3 beds 2 baths1,480 sq. ft.
$189,000Active3 beds 2 baths1,480 sq. ft.2711 Monterey Avenue, Pascagoula, MS 39567
MLS# 4135031Listed by: CAPSTONE REALTY, LLC - New
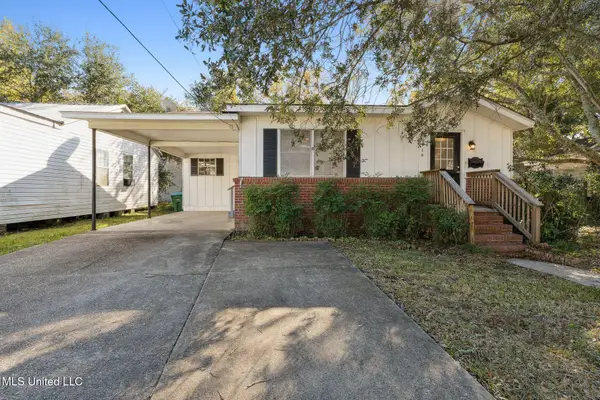 $133,000Active2 beds 2 baths1,000 sq. ft.
$133,000Active2 beds 2 baths1,000 sq. ft.2410 Tyler Avenue, Pascagoula, MS 39567
MLS# 4134999Listed by: CWEST REALTY, LLC - New
 $185,000Active4 beds 3 baths1,550 sq. ft.
$185,000Active4 beds 3 baths1,550 sq. ft.1705 14th Street, Pascagoula, MS 39567
MLS# 4134915Listed by: COLDWELL BANKER PROPERTY PROS - New
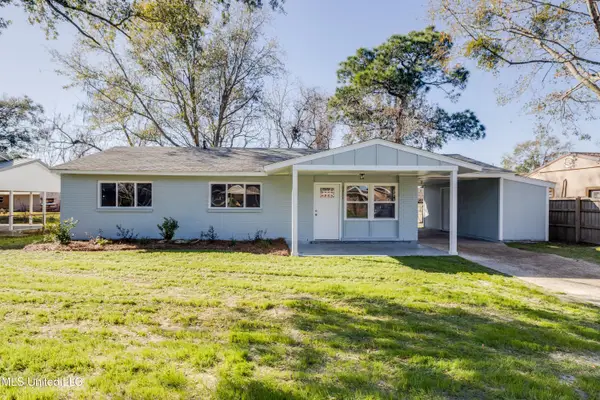 $144,500Active3 beds 1 baths1,066 sq. ft.
$144,500Active3 beds 1 baths1,066 sq. ft.3211 Moreland Street, Pascagoula, MS 39567
MLS# 4134851Listed by: COASTAL REALTY GROUP - New
 $179,000Active3 beds 2 baths1,415 sq. ft.
$179,000Active3 beds 2 baths1,415 sq. ft.4802 Lanier Avenue, Pascagoula, MS 39581
MLS# 4134736Listed by: EAGENT UNITED - New
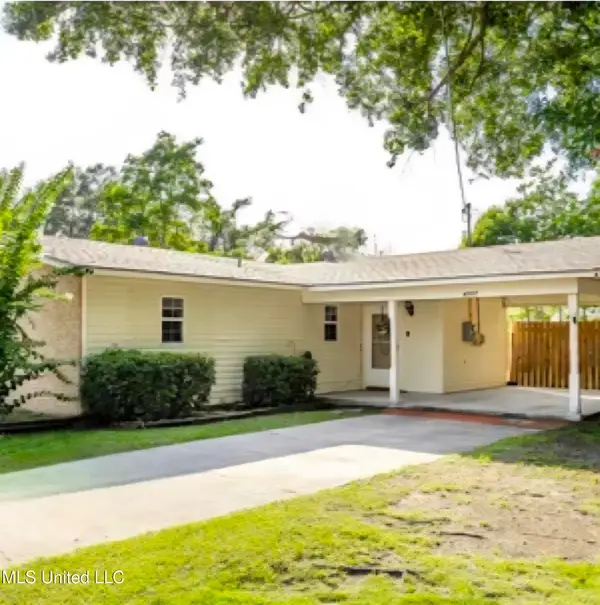 $160,000Active3 beds 2 baths1,197 sq. ft.
$160,000Active3 beds 2 baths1,197 sq. ft.4707 Old Mobile Avenue, Pascagoula, MS 39581
MLS# 4134676Listed by: WELLS REALTY, LLC. 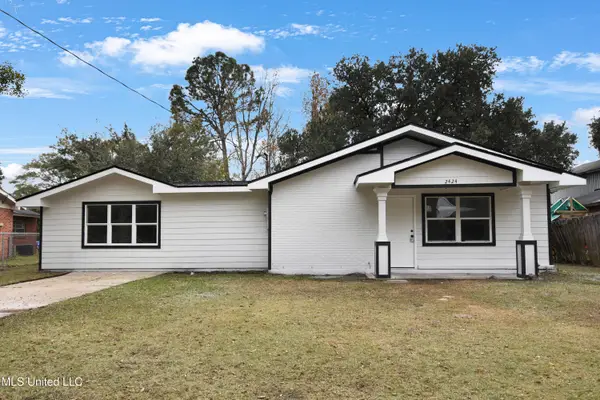 $169,900Active4 beds 2 baths1,612 sq. ft.
$169,900Active4 beds 2 baths1,612 sq. ft.2424 Jackson Avenue, Pascagoula, MS 39567
MLS# 4134511Listed by: CHARLIE GREEN REAL ESTATE
