428 Piney Drive, Pearl, MS 39208
Local realty services provided by:Better Homes and Gardens Real Estate Traditions

428 Piney Drive,Pearl, MS 39208
$339,900
- 4 Beds
- 3 Baths
- 1,941 sq. ft.
- Single family
- Active
Listed by:william c moody
Office:d r horton inc
MLS#:4104585
Source:MS_UNITED
Price summary
- Price:$339,900
- Price per sq. ft.:$175.12
About this home
Come check out a new floor plan called The Madison. The Madison features a 3 car garage for all of your vehicles and tools. This beautiful home is a single-level layout that offers a practical design with 4 bedrooms and 3 bathrooms with over 1,900 square feet. The kitchen area boasts with features that includes 36 in cabinetry, 3 mm granite countertops, stainless steel appliances, and soft close drawers. The spacious living area includes trey ceilings and leads to a shaded covered porch.
The primary bedroom suite serves as a private retreat with trey ceilings, a luxurious shower, separate garden tub, double marble vanity, private water closet, and a large spacious closet. This home is a ''Smart Home'', a standard package, that includes a Z-Wave programmable thermostat manufactured by Honeywell, a Home Connect TM Door Lock manufactured by Kwikset, Deako Smart Switches that controls the lighting, a Qolsys, Inc. touchscreen Smart Home control device, an automation platform from Alarm.com, an Alarm.com Video Doorbell & Amazon Echo Pop. Pictures may be of a similar home and not necessarily of the subject property. Pictures are representational only.
Call one of our New Home Specialists today to schedule your tour!
Contact an agent
Home facts
- Year built:2025
- Listing Id #:4104585
- Added:172 day(s) ago
- Updated:August 07, 2025 at 05:49 PM
Rooms and interior
- Bedrooms:4
- Total bathrooms:3
- Full bathrooms:3
- Living area:1,941 sq. ft.
Heating and cooling
- Cooling:Central Air, Electric
- Heating:Central, Heat Pump, Natural Gas
Structure and exterior
- Year built:2025
- Building area:1,941 sq. ft.
- Lot area:0.25 Acres
Schools
- High school:Pearl
- Middle school:Pearl
- Elementary school:Pearl Lower
Utilities
- Water:Public
- Sewer:Sewer Connected
Finances and disclosures
- Price:$339,900
- Price per sq. ft.:$175.12
New listings near 428 Piney Drive
- New
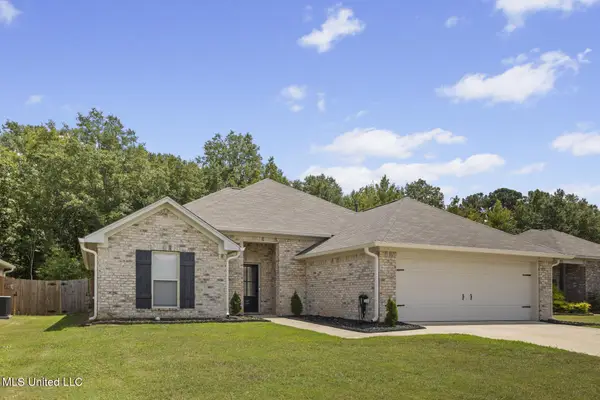 $289,000Active3 beds 2 baths1,585 sq. ft.
$289,000Active3 beds 2 baths1,585 sq. ft.549 Silver Hill Drive, Pearl, MS 39208
MLS# 4122488Listed by: W REAL ESTATE LLC - New
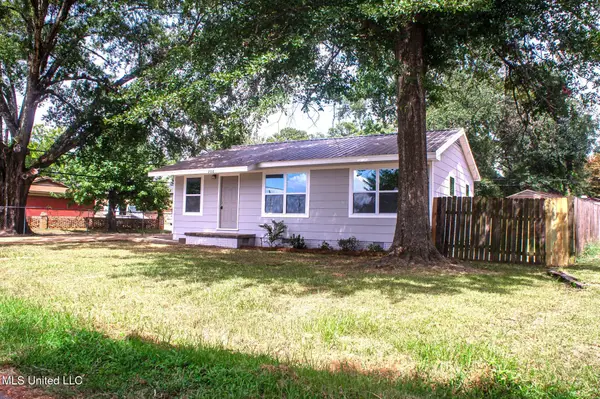 $165,500Active3 beds 1 baths1,022 sq. ft.
$165,500Active3 beds 1 baths1,022 sq. ft.200 Louisa Street, Pearl, MS 39208
MLS# 4122468Listed by: KELLER WILLIAMS - New
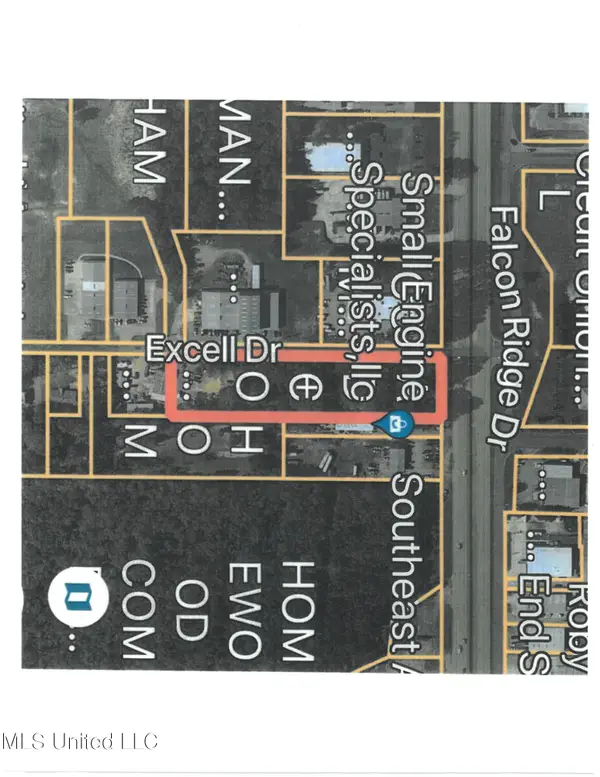 $490,000Active2.19 Acres
$490,000Active2.19 Acres5001 Highway 80 East, Pearl, MS 39208
MLS# 4122345Listed by: LEE HAWKINS, REALTY - New
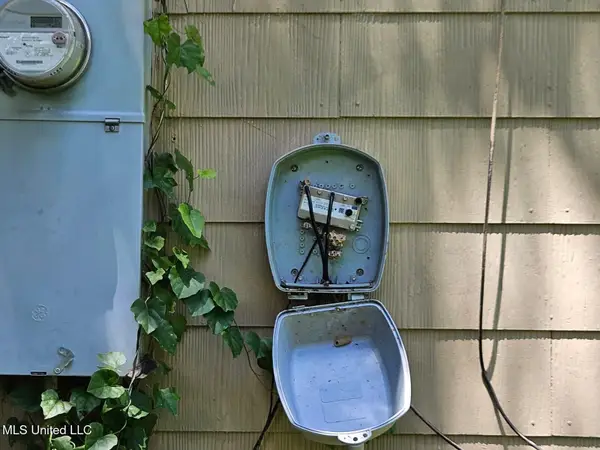 $69,000Active3 beds 1 baths936 sq. ft.
$69,000Active3 beds 1 baths936 sq. ft.2606 Old Country Club Road, Pearl, MS 39208
MLS# 4122230Listed by: SELL YOUR HOME SERVICES, LLC. - New
 $145,000Active2 beds 1 baths904 sq. ft.
$145,000Active2 beds 1 baths904 sq. ft.1001 Twin Pine Lane, Pearl, MS 39208
MLS# 4122188Listed by: KELLER WILLIAMS - New
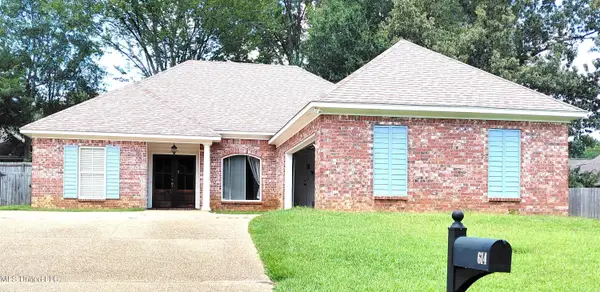 $249,000Active3 beds 2 baths1,580 sq. ft.
$249,000Active3 beds 2 baths1,580 sq. ft.614 Walnut Grove Drive, Pearl, MS 39208
MLS# 4121772Listed by: MILLENNIUM REALTY INC - New
 $350,000Active1.54 Acres
$350,000Active1.54 Acres00 Whitfield Road, Pearl, MS 39208
MLS# 4122058Listed by: JDJ REALTY - New
 $240,000Active3 beds 2 baths2,189 sq. ft.
$240,000Active3 beds 2 baths2,189 sq. ft.328 Bruin Avenue, Pearl, MS 39208
MLS# 4121962Listed by: YELLOW BRICK REAL ESTATE, LLC 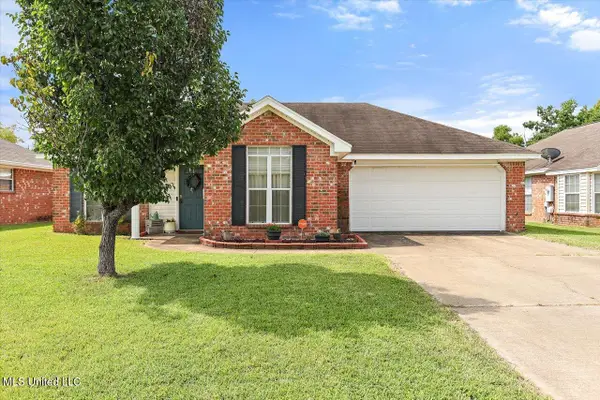 $195,000Pending3 beds 2 baths1,196 sq. ft.
$195,000Pending3 beds 2 baths1,196 sq. ft.108 Cedar Spring Circle, Pearl, MS 39208
MLS# 4121689Listed by: LOCAL REAL ESTATE- New
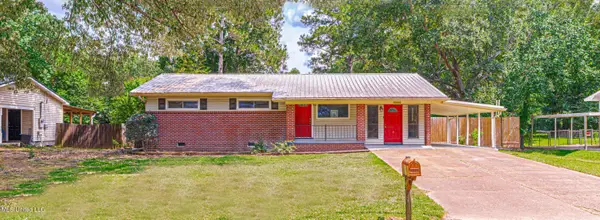 $175,000Active3 beds 1 baths1,288 sq. ft.
$175,000Active3 beds 1 baths1,288 sq. ft.3257 Harle Street, Pearl, MS 39208
MLS# 4121587Listed by: CRYE-LEIKE
