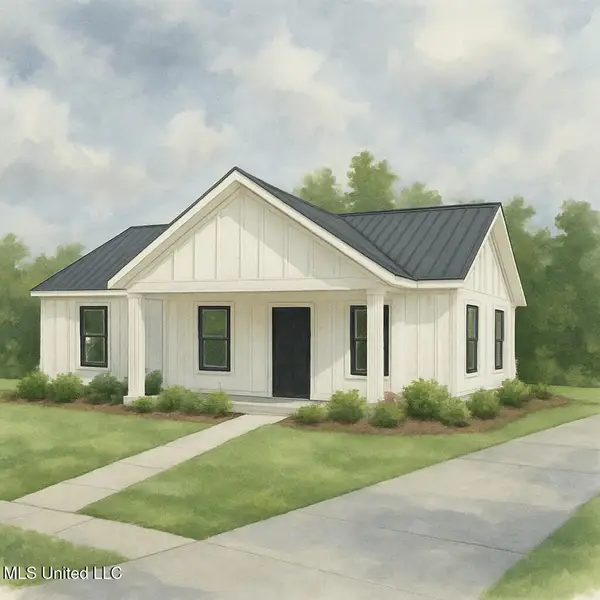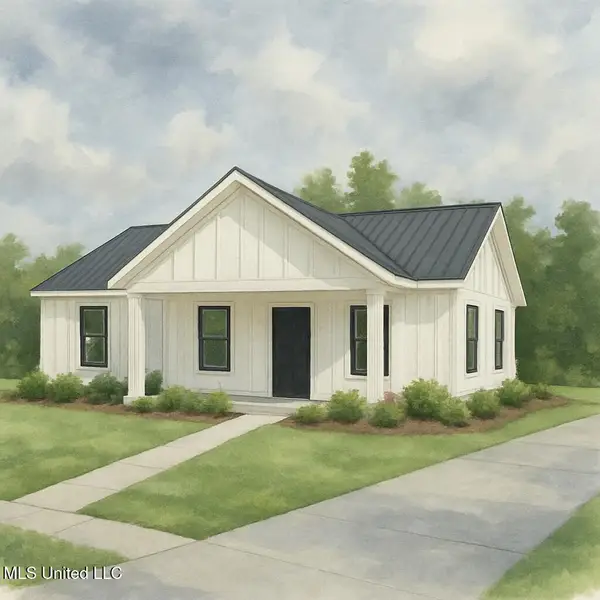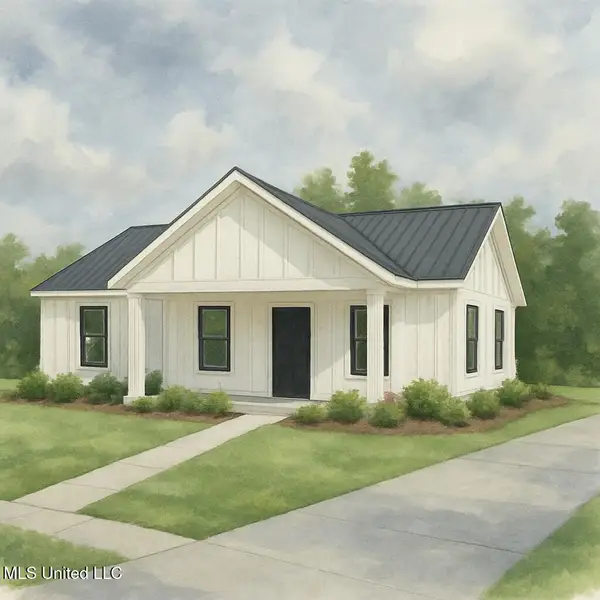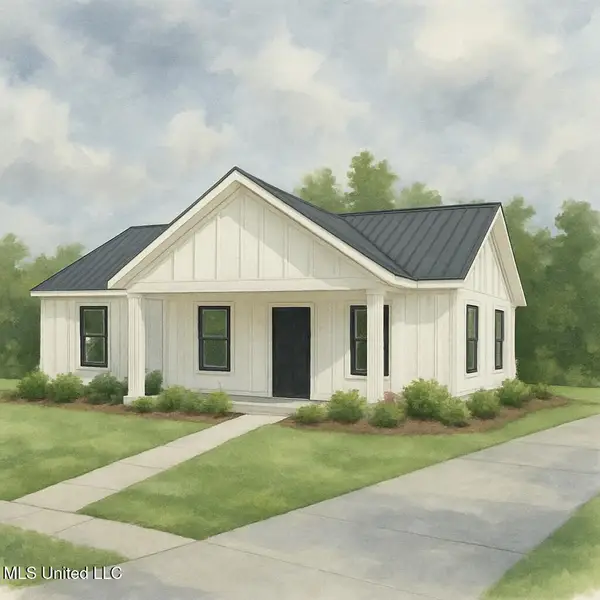4011 Stewart Lane, Perkinston, MS 39573
Local realty services provided by:Better Homes and Gardens Real Estate Expect Realty
Listed by:shyra l galloway
Office:exit by faith realty
MLS#:4111336
Source:MS_UNITED
Price summary
- Price:$450,000
- Price per sq. ft.:$124.24
About this home
Nestled on 6.5 serene acres in Hancock County, this stunning 3-bedroom, 2.5-bathroom home is where privacy meets luxury- offering the perfect blend of space and upscale features!
The grand foyer leads you directly into a living room perfect for entertaining. With French doors that provide access to the back patio, this area makes for the perfect space for gatherings of all sizes. If that's not enough, your large family room also opens to the back patio, adding ample indoor and outdoor entertaining space for both you and your guests! The spacious open-concept kitchen is equipped with high-end Viking appliances and a pot filler—ideal for home chefs and entertainers alike.
The master suite is simply luxurious! You'll find a bonus sitting room with tons of natural light that would make a great library or luxurious woman/man cave, plus access to the back patio. The master bathroom has a walk through shower, separate vanities, a jetted oversized tub, and two massive walk-in closets- one of which contains a second entrance to the home office that boasts a custom wood beam ceiling.
Outside, you'll find unrestricted land, ideal for gardening, recreation, or simply soaking in the peace and quiet. There's even an area that could be restored to a pond if you desire. The oversized 2-car garage provides plenty of room for both vehicles and storage. You don't want to miss this rare opportunity to own your own slice of country living with luxury touches. Schedule your private showing, TODAY!
Contact an agent
Home facts
- Year built:2015
- Listing ID #:4111336
- Added:156 day(s) ago
- Updated:September 29, 2025 at 07:14 AM
Rooms and interior
- Bedrooms:3
- Total bathrooms:3
- Full bathrooms:2
- Half bathrooms:1
- Living area:3,622 sq. ft.
Heating and cooling
- Cooling:Ceiling Fan(s), Central Air, Electric, Multi Units
- Heating:Central, Electric
Structure and exterior
- Year built:2015
- Building area:3,622 sq. ft.
- Lot area:6.5 Acres
Utilities
- Water:Community
- Sewer:Septic Tank, Sewer Connected
Finances and disclosures
- Price:$450,000
- Price per sq. ft.:$124.24
- Tax amount:$3,691 (2024)
New listings near 4011 Stewart Lane
- New
 $249,900Active2 beds 2 baths1,750 sq. ft.
$249,900Active2 beds 2 baths1,750 sq. ft.110 Olie Walker Road, Perkinston, MS 39573
MLS# 4126861Listed by: HARBOUR REAL ESTATE - New
 $120,000Active3 beds 1 baths1,586 sq. ft.
$120,000Active3 beds 1 baths1,586 sq. ft.10100 Vestry Road, Perkinston, MS 39573
MLS# 4126331Listed by: EAGENT ATLAS - New
 $389,000Active3 beds 3 baths1,942 sq. ft.
$389,000Active3 beds 3 baths1,942 sq. ft.26000 Lake Vista Drive, Perkinston, MS 39573
MLS# 4126096Listed by: COLDWELL BANKER ALFONSO REALTY-BSL  $395,000Active4 beds 3 baths2,964 sq. ft.
$395,000Active4 beds 3 baths2,964 sq. ft.5121 Jordan Road, Perkinston, MS 39573
MLS# 4125591Listed by: RE/MAX COAST DELTA REALTY $195,900Active2 beds 2 baths1,158 sq. ft.
$195,900Active2 beds 2 baths1,158 sq. ft.164 Beaver Dam Road, McHenry, MS 39561
MLS# 4125541Listed by: RELIANT REALTY GROUP, LLC. $197,900Active2 beds 2 baths1,158 sq. ft.
$197,900Active2 beds 2 baths1,158 sq. ft.164 Beaver Dam Road, McHenry, MS 39561
MLS# 4125544Listed by: RELIANT REALTY GROUP, LLC. $205,000Active2 beds 2 baths1,158 sq. ft.
$205,000Active2 beds 2 baths1,158 sq. ft.164 Beaver Dam Road, McHenry, MS 39561
MLS# 4125547Listed by: RELIANT REALTY GROUP, LLC. $205,000Active2 beds 2 baths1,158 sq. ft.
$205,000Active2 beds 2 baths1,158 sq. ft.164 Beaver Dam Road, McHenry, MS 39561
MLS# 4125548Listed by: RELIANT REALTY GROUP, LLC. Listed by BHGRE$175,000Pending3 beds 2 baths1,436 sq. ft.
Listed by BHGRE$175,000Pending3 beds 2 baths1,436 sq. ft.26126 Quail Ridge Circle, Perkinston, MS 39573
MLS# 4125346Listed by: EXPECT REALTY $725,000Active3 beds 2 baths2,000 sq. ft.
$725,000Active3 beds 2 baths2,000 sq. ft.42 Boone Road, Perkinston, MS 39573
MLS# 4124222Listed by: CAMERON BELL PROPERTIES, INC.
