96 Castlewoods Way, Petal, MS 39465
Local realty services provided by:Better Homes and Gardens Real Estate Traditions
96 Castlewoods Way,Petal, MS 39465
$294,900
- 4 Beds
- 2 Baths
- 1,835 sq. ft.
- Single family
- Pending
Listed by: jordan schlabach
Office: d.r. horton
MLS#:144548
Source:MS_HAAR
Price summary
- Price:$294,900
- Price per sq. ft.:$160.71
About this home
Castlewoods Community is the perfect location! Less than 2 miles to the highly ranked Petal High School. . Beautiful homes offer 80 to 100 percent brick and/or Hardie board, tankless hot water heaters, NINE-foot ceilings with crown molding, tray ceilings, smart home systems, NO CARPET, Wood shelves, gas stoves, soft close, farm sinks, covered outdoor living areas, quartz or granite counters in kitchen AND baths. Huge, tiled showers, separate tubs, and separate water closets adorn the primary bath. No HOA! .All this AND fortified roofs and Zip System building enclosure system.
The Rhett is a beautifully designed single-story floorplan in the Castlewoods community in Petal, Mississippi. With over 1,700 square feet of space, this home offers four bedrooms, two bathrooms, and a spacious two-car garage, providing plenty of room for comfortable living.
Upon entry, two bedrooms and a full bathroom are conveniently located on one side. Further down the hall, you'll find garage access and a separate laundry area. An additional bedroom offers flexibility for guests, a home office, or a hobby space.
The heart of the home is its open-concept design, seamlessly connecting the kitchen, dining area, and great room. The kitchen features elegant white shaker-style cabinetry, gleaming granite countertops, stainless steel appliances, and a corner pantry. Trey ceilings add architectural charm to the living space, which opens to a covered porch — a perfect spot for relaxing or entertaining.
The private primary suite is a tranquil retreat with a tray ceiling and large windows offering natural light. The ensuite bathroom includes a luxurious garden tub, separate shower, double marble vanity, private water closet, and an expansive walk-in closet.
Enhancing modern convenience, the Rhett includes the Home is Connected® smart home technology package, allowing you to control your home from your smart device, whether you're near or away. Pictures may be of a similar home and not necessarily of the subject property. Pictures are representational only.
Contact an agent
Home facts
- Year built:2025
- Listing ID #:144548
- Added:61 day(s) ago
- Updated:December 17, 2025 at 11:38 AM
Rooms and interior
- Bedrooms:4
- Total bathrooms:2
- Full bathrooms:2
- Living area:1,835 sq. ft.
Heating and cooling
- Cooling:Central Air, Heat Pump
Structure and exterior
- Roof:Architectural
- Year built:2025
- Building area:1,835 sq. ft.
Utilities
- Water:Public
- Sewer:Public Sewer
Finances and disclosures
- Price:$294,900
- Price per sq. ft.:$160.71
- Tax amount:$300
New listings near 96 Castlewoods Way
- New
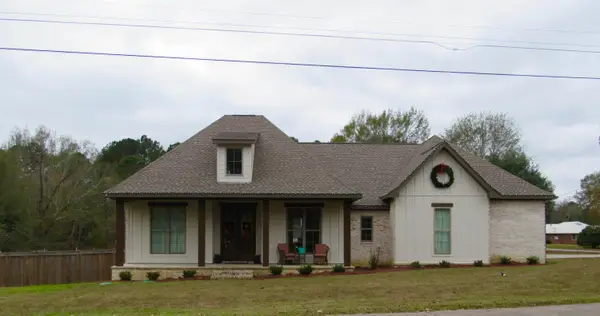 $374,900Active4 beds 3 baths2,209 sq. ft.
$374,900Active4 beds 3 baths2,209 sq. ft.64 Country Park Dr., Petal, MS 39465
MLS# 145207Listed by: FAIRLEY PROPERTIES, LLC - New
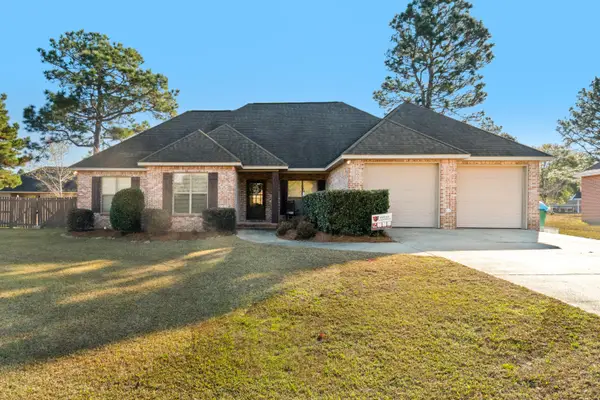 $279,900Active3 beds 2 baths1,890 sq. ft.
$279,900Active3 beds 2 baths1,890 sq. ft.26 Tee Time Dr., Petal, MS 39465
MLS# 145206Listed by: VINES REALTY & LAND - New
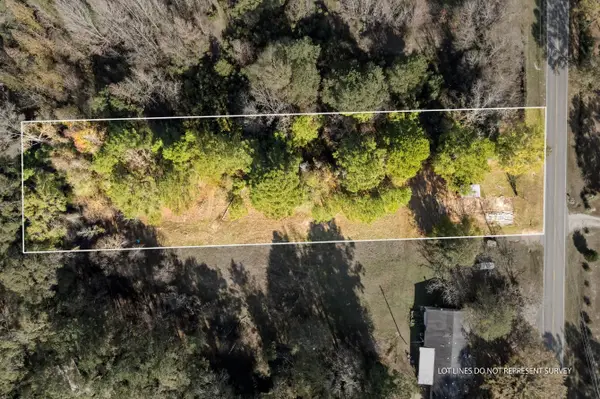 $54,999Active0 Acres
$54,999Active0 Acres847 N Macedonia Rd., Petal, MS 39465
MLS# 145181Listed by: REAL BROKER - New
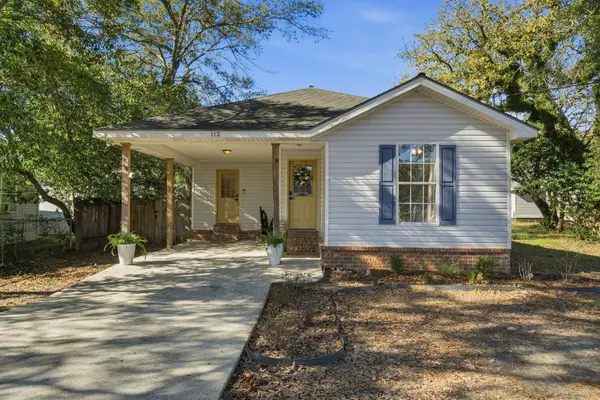 $170,000Active3 beds 2 baths1,133 sq. ft.
$170,000Active3 beds 2 baths1,133 sq. ft.112 Mckinnon St., Petal, MS 39465
MLS# 145150Listed by: EPIQUE REALTY - New
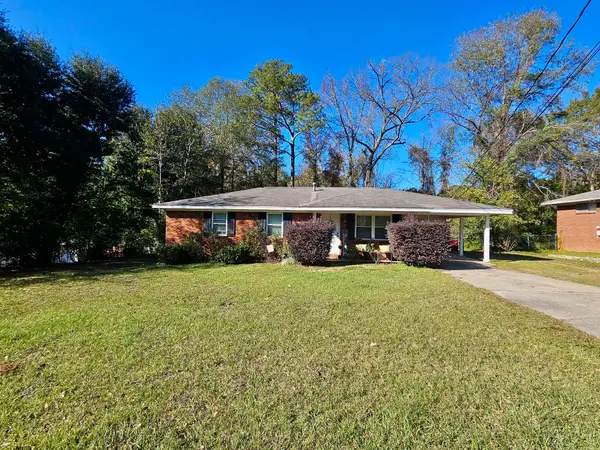 $174,900Active3 beds 2 baths1,164 sq. ft.
$174,900Active3 beds 2 baths1,164 sq. ft.106 Hickory Dr., Petal, MS 39465
MLS# 145148Listed by: VESICA PCJ REALTY - New
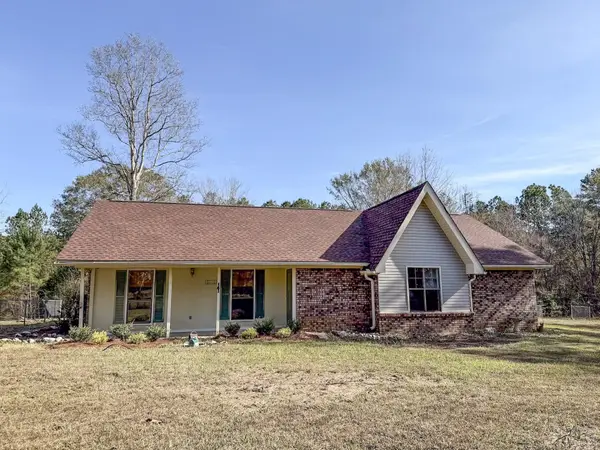 $249,000Active3 beds 2 baths2,437 sq. ft.
$249,000Active3 beds 2 baths2,437 sq. ft.29 Country Dr., Petal, MS 39465
MLS# 145133Listed by: THE ALL-STAR TEAM INC - New
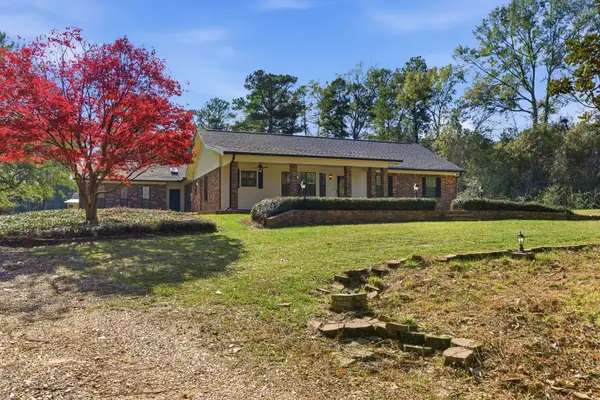 $275,000Active4 beds 3 baths2,641 sq. ft.
$275,000Active4 beds 3 baths2,641 sq. ft.176 Jeffcoats Rd., Petal, MS 39465
MLS# 145121Listed by: REALTY EXECUTIVES THE EXECUTIVE TEAM - New
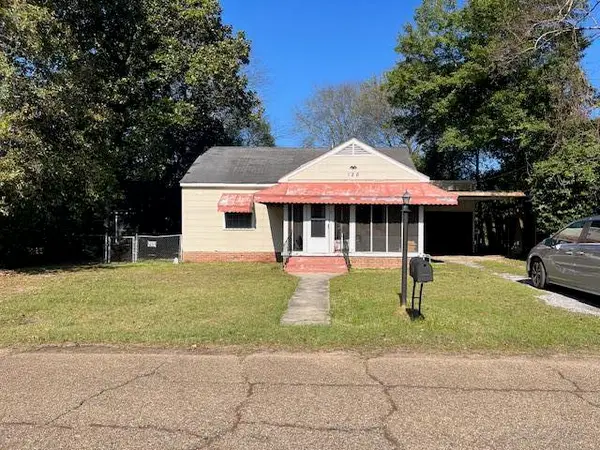 $60,000Active3 beds 1 baths
$60,000Active3 beds 1 baths126 W Cherry Dr., Petal, MS 39465
MLS# 145123Listed by: CRYE-LEIKE PINE BELT - New
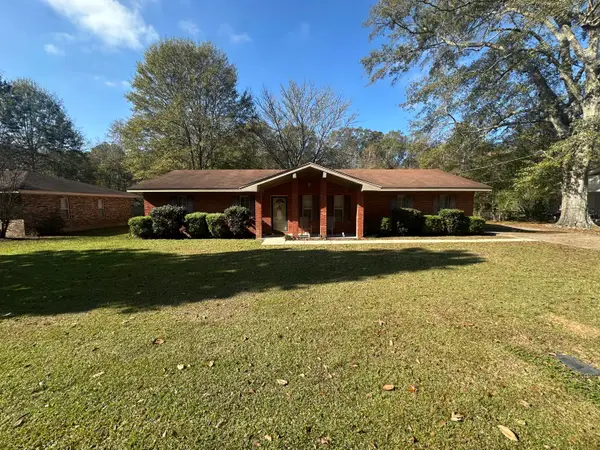 $205,000Active3 beds 2 baths
$205,000Active3 beds 2 baths15 Kelly Rose Ln., Petal, MS 39465
MLS# 145111Listed by: DUNBAR REAL ESTATE INC. - New
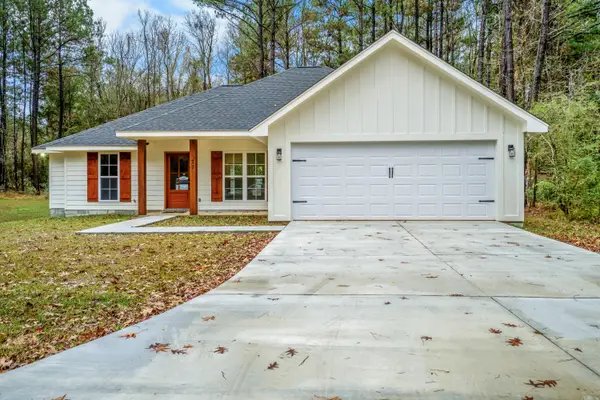 $270,000Active4 beds 2 baths1,600 sq. ft.
$270,000Active4 beds 2 baths1,600 sq. ft.27 Maple Road, Petal, MS 39465
MLS# 145097Listed by: KELLER WILLIAMS
