15 Legacy Drive, Picayune, MS 39466
Local realty services provided by:Better Homes and Gardens Real Estate Expect Realty
Listed by: ronnie stelly, april wilcox
Office: allied realty coastal homes
MLS#:4128163
Source:MS_UNITED
Price summary
- Price:$858,000
- Price per sq. ft.:$245.14
- Monthly HOA dues:$16.67
About this home
Luxury Lakefront Living at Its Finest!
Discover this stunning 4-bedroom, 3.5-bathroom custom-built home, completed in 2022, nestled on 2 cleared acres graced with majestic oak trees and a beautiful small lake featuring a Trex dock. Freshly landscaped grounds are accented by large palm trees, creating the perfect coastal-country retreat — all just 10 minutes from Interstate 59.
Step inside through the impressive 9' iron-framed glass front entry door and be greeted by 12' ceilings throughout, including coffered 12' ceilings in the living area and primary suite. The open living space flows seamlessly through 16' sliding glass doors onto an expansive outdoor kitchen and patio, ideal for entertaining.
The gourmet kitchen is a chef's dream, equipped with top-of-the-line commercial appliances, including: Fisher & Paykel double-drawer dishwasher, Fisher & Paykel 48'' professional gas range, Frigidaire commercial double-door refrigerator & freezer, Scotsman ice machine, Azure wine cooler, Panasonic microwave oven.
Butler's pantry with a coffee/wine bar and a large enclosed walk-in pantry.
A versatile 4th bedroom/office features elegant glass doors, offering flexibility for work or guests.
Step outside to your outdoor kitchen and entertainment area, complete with: Commercial Blaze BBQ grill, flat-top griddle, burners, storage drawers, and refrigerator, Large smoker, Built-in propane fireplace, Outdoor big screen TV, Remote-controlled roll-up bug screens for all openings, Expansive patio designed for gatherings, BBQs, and crawfish boils.
Additional highlights include: Double-car garage, Custom circular driveway, Partially fenced backyard, and a 2-year Home Buyer's Warranty.
This one-of-a-kind custom home offers luxury, comfort, and function in every detail. With so many extras to list, this property is truly a must-see in person!
Contact an agent
Home facts
- Year built:2022
- Listing ID #:4128163
- Added:70 day(s) ago
- Updated:December 07, 2025 at 08:13 AM
Rooms and interior
- Bedrooms:4
- Total bathrooms:4
- Full bathrooms:3
- Half bathrooms:1
- Living area:3,500 sq. ft.
Heating and cooling
- Cooling:Central Air
- Heating:Central
Structure and exterior
- Year built:2022
- Building area:3,500 sq. ft.
- Lot area:2 Acres
Schools
- High school:Pearl River Central High School
- Middle school:Pearl River Central Middle
- Elementary school:Pearl River Central Lower
Utilities
- Water:Public
- Sewer:Public Sewer
Finances and disclosures
- Price:$858,000
- Price per sq. ft.:$245.14
- Tax amount:$3,232 (2024)
New listings near 15 Legacy Drive
- New
 $190,000Active4 beds 2 baths1,702 sq. ft.
$190,000Active4 beds 2 baths1,702 sq. ft.2112 Crestwood Drive, Picayune, MS 39466
MLS# 4133433Listed by: FORD REALTY, INC. 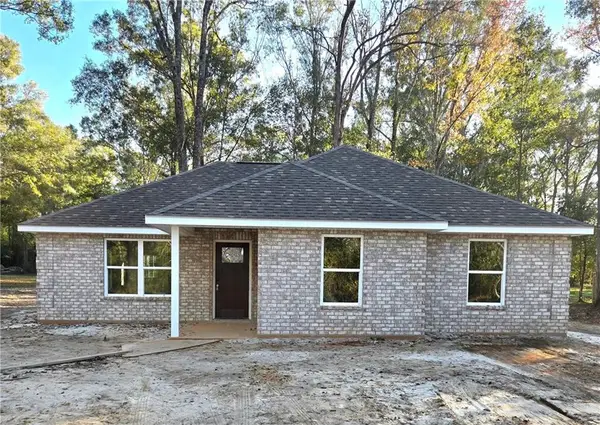 $212,000Active3 beds 2 baths1,370 sq. ft.
$212,000Active3 beds 2 baths1,370 sq. ft.1029 Neal Road, Picayune, MS 39466
MLS# NO2532027Listed by: LPT REALTY, LLC.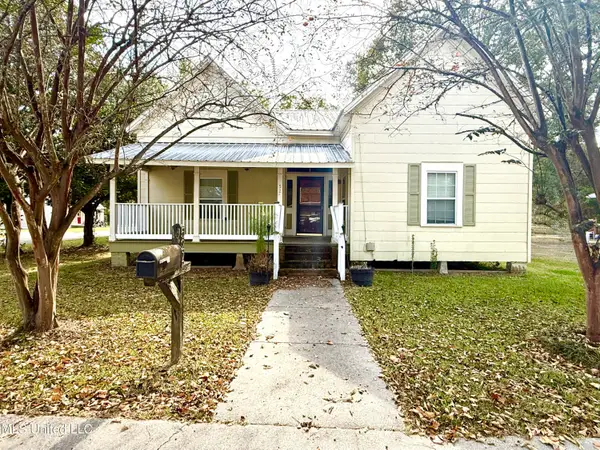 $209,900Active2 beds 2 baths1,889 sq. ft.
$209,900Active2 beds 2 baths1,889 sq. ft.522 E Canal Street, Picayune, MS 39466
MLS# 4132185Listed by: RE/MAX PREMIER GROUP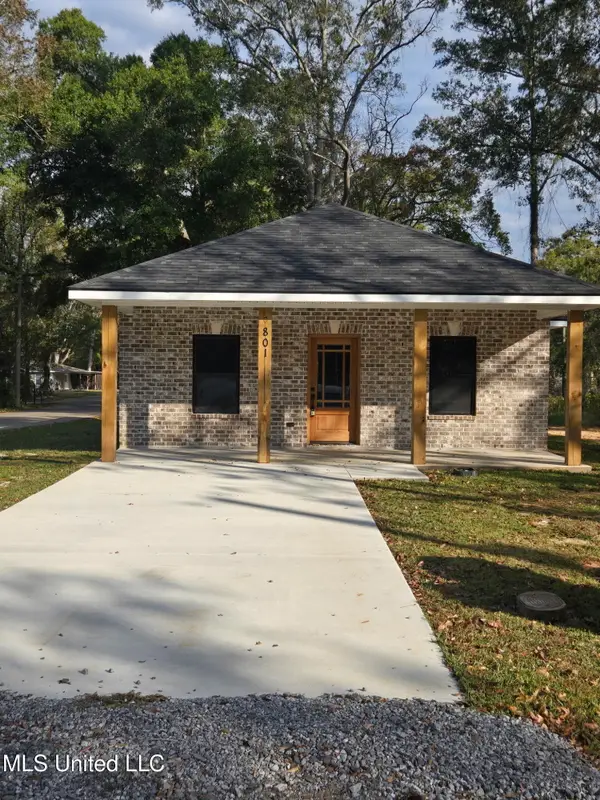 $210,000Active3 beds 2 baths1,300 sq. ft.
$210,000Active3 beds 2 baths1,300 sq. ft.801 Fourth Street, Picayune, MS 39466
MLS# 4131697Listed by: EXP REALTY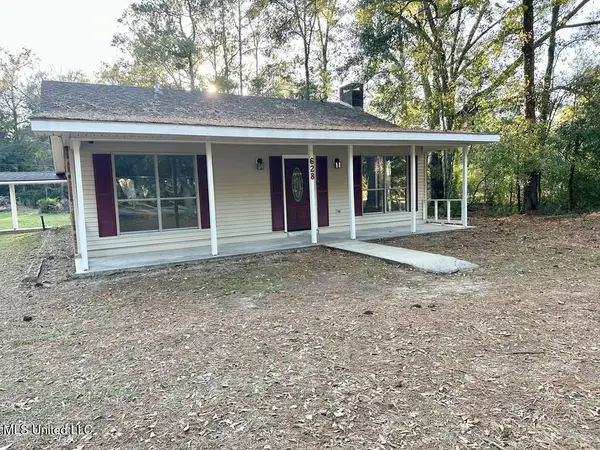 $234,900Active3 beds 2 baths1,750 sq. ft.
$234,900Active3 beds 2 baths1,750 sq. ft.628 Telly Road, Picayune, MS 39466
MLS# 4131672Listed by: THE CUCCIO GROUP, LLC $179,900Active3 beds 2 baths1,500 sq. ft.
$179,900Active3 beds 2 baths1,500 sq. ft.204 S Monroe Ave., Picayune, MS 39466
MLS# 144803Listed by: RE/MAX PREMIER GROUP $189,000Active3 beds 2 baths1,487 sq. ft.
$189,000Active3 beds 2 baths1,487 sq. ft.123 Tennyson Cove, Picayune, MS 39466
MLS# 4130603Listed by: EXP REALTY $15,000Active0.24 Acres
$15,000Active0.24 Acres0 Dixie Drive, Picayune, MS 39466
MLS# 4130025Listed by: ANCHOR POINTE REALTY, LLC. $215,000Active43560 Acres
$215,000Active43560 Acres00 Highland Parkway, Picayune, MS 39466
MLS# 4129990Listed by: EPIQUE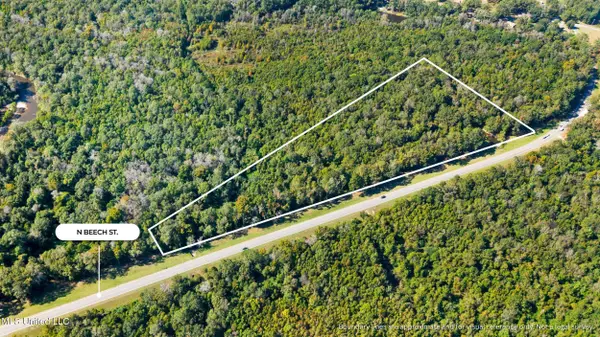 $58,900Active8.3 Acres
$58,900Active8.3 AcresN Beech Street, Picayune, MS 39466
MLS# 4129723Listed by: ERA POWERMARK PROPERTIES
