2655 S Highway 43, Picayune, MS 39466
Local realty services provided by:Better Homes and Gardens Real Estate Expect Realty
Listed by: james s faust, haley h cumberland
Office: century 21 j. carter & company
MLS#:4131609
Source:MS_UNITED
Price summary
- Price:$890,000
- Price per sq. ft.:$135.26
About this home
Whether your need is for a growing family, weekend getaway, or a multigenerational home, this house checks all the boxes! This one-of-a-kind, custom Tudor-style estate offers 6,580 sqft., which includes 7 bedrooms, 6.5 baths, a double island kitchen, a butler's pantry that opens to the formal dining room for effortless hosting, a flex space complete with a wet bar and stone fireplace, and a second, expansive flex space upstairs that has endless use possibilities. Set on over 7 acres, the property features 24 pecan trees, fig and pear trees, Japanese magnolias, and blueberry, blackberry, elderberry, and banana magnolia bushes. The backyard features a picturesque view of a shared 5-acre pond, an inground swimming pool, two gazebos with a picnic area, and a wet bar — perfect for entertaining. A 30x40 workshop and 3 car garage/carport provides ample space for projects or storage.
Contact an agent
Home facts
- Year built:1990
- Listing ID #:4131609
- Added:53 day(s) ago
- Updated:January 07, 2026 at 04:09 PM
Rooms and interior
- Bedrooms:7
- Total bathrooms:7
- Full bathrooms:6
- Half bathrooms:1
- Living area:6,580 sq. ft.
Heating and cooling
- Cooling:Central Air, Electric
- Heating:Central, Electric, Fireplace(s)
Structure and exterior
- Year built:1990
- Building area:6,580 sq. ft.
- Lot area:7.8 Acres
Utilities
- Water:Private, Well
- Sewer:Septic Tank, Sewer Connected
Finances and disclosures
- Price:$890,000
- Price per sq. ft.:$135.26
New listings near 2655 S Highway 43
- New
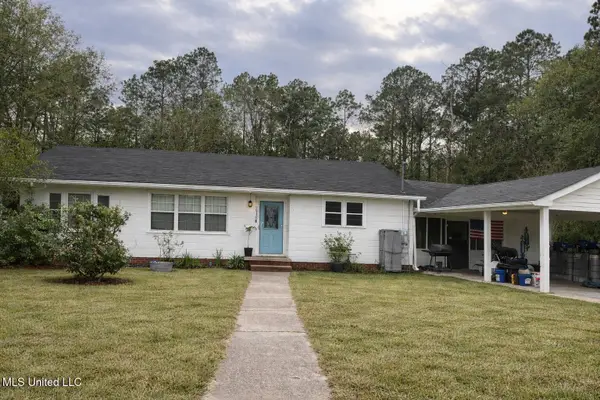 $199,000Active4 beds 2 baths2,068 sq. ft.
$199,000Active4 beds 2 baths2,068 sq. ft.2212 E Canal Street, Picayune, MS 39466
MLS# 4135292Listed by: ELLIS REALTY 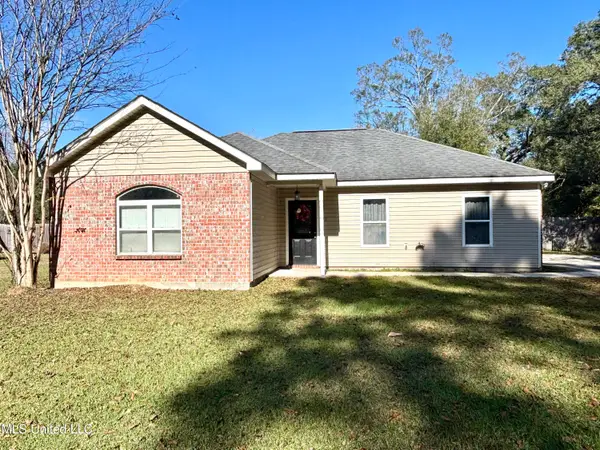 $179,000Pending3 beds 2 baths1,398 sq. ft.
$179,000Pending3 beds 2 baths1,398 sq. ft.113 Williamsburg Road, Picayune, MS 39466
MLS# 4134450Listed by: MISSISSIPPI LAND & HOME SALES $190,000Active4 beds 2 baths1,702 sq. ft.
$190,000Active4 beds 2 baths1,702 sq. ft.2112 Crestwood Drive, Picayune, MS 39466
MLS# 4133433Listed by: FORD REALTY, INC.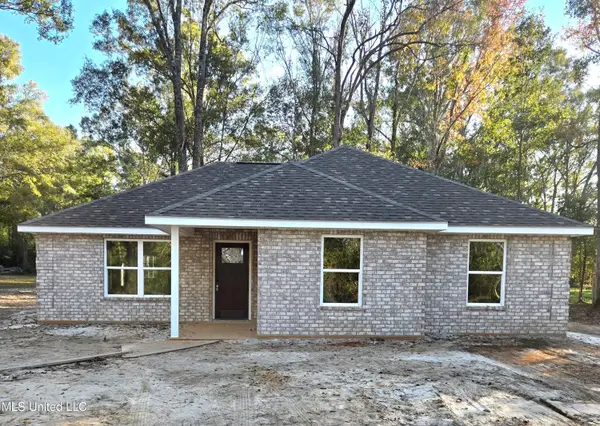 $212,000Active3 beds 2 baths1,320 sq. ft.
$212,000Active3 beds 2 baths1,320 sq. ft.1029 Neal Road, Picayune, MS 39466
MLS# 4132200Listed by: LPT REALTY, LLC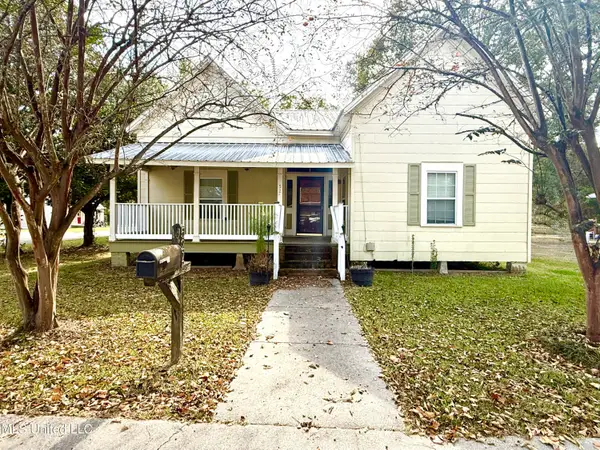 $209,900Active2 beds 2 baths1,889 sq. ft.
$209,900Active2 beds 2 baths1,889 sq. ft.522 E Canal Street, Picayune, MS 39466
MLS# 4132185Listed by: RE/MAX PREMIER GROUP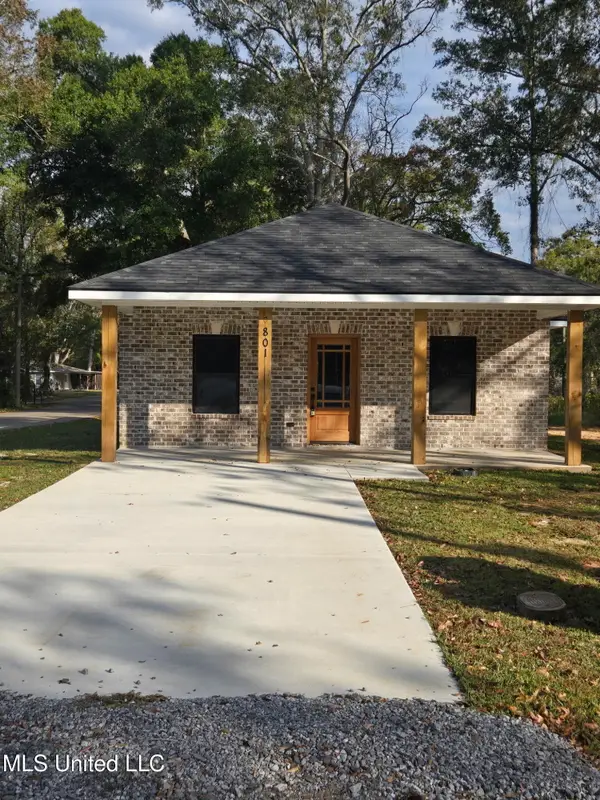 $210,000Active3 beds 2 baths1,300 sq. ft.
$210,000Active3 beds 2 baths1,300 sq. ft.801 Fourth Street, Picayune, MS 39466
MLS# 4131697Listed by: LPT REALTY, LLC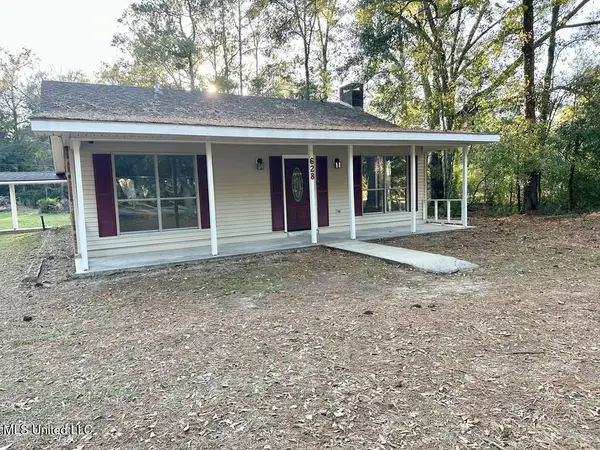 $234,900Active3 beds 2 baths1,750 sq. ft.
$234,900Active3 beds 2 baths1,750 sq. ft.628 Telly Road, Picayune, MS 39466
MLS# 4131672Listed by: THE CUCCIO GROUP, LLC $179,900Active3 beds 2 baths1,500 sq. ft.
$179,900Active3 beds 2 baths1,500 sq. ft.204 S Monroe Avenue, Picayune, MS 39466
MLS# 4131020Listed by: RE/MAX PREMIER GROUP- New
 $189,000Active3 beds 2 baths1,487 sq. ft.
$189,000Active3 beds 2 baths1,487 sq. ft.123 Tennyson Cove, Picayune, MS 39466
MLS# 4135161Listed by: LPT REALTY, LLC  $15,000Pending0.24 Acres
$15,000Pending0.24 Acres0 Dixie Drive, Picayune, MS 39466
MLS# 4130025Listed by: ANCHOR POINTE REALTY, LLC.
