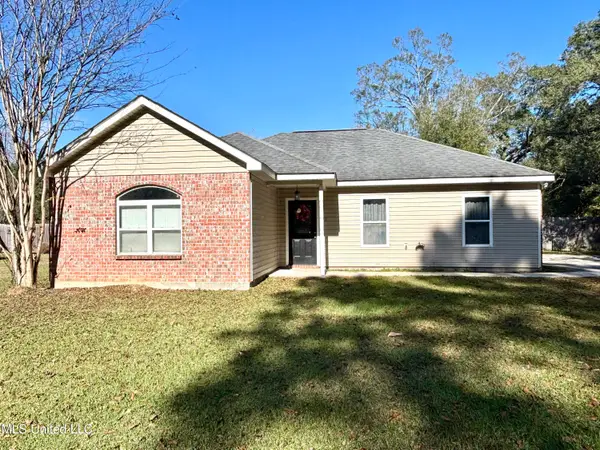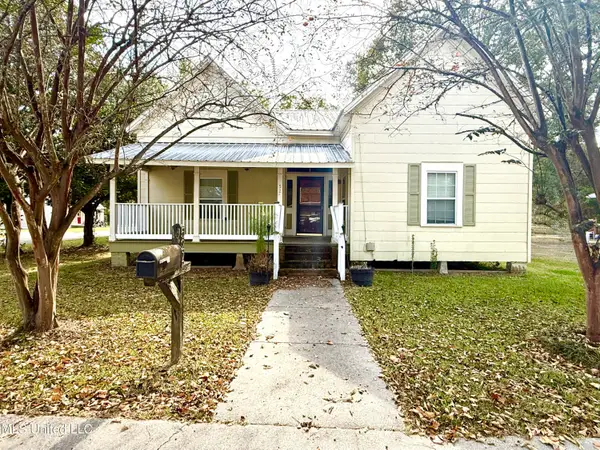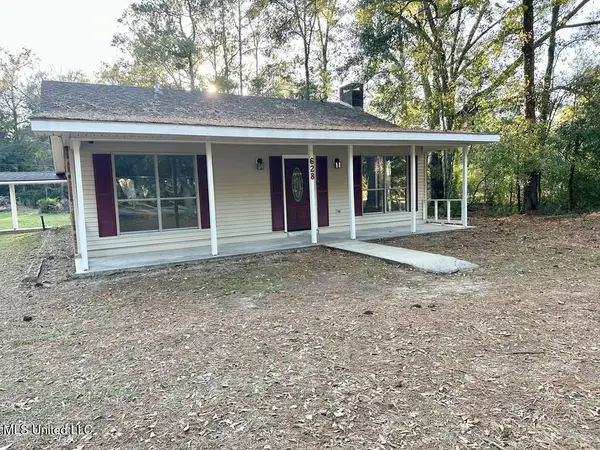32 Bob Tail Trail, Picayune, MS 39466
Local realty services provided by:Better Homes and Gardens Real Estate Lindsey Realty
32 Bob Tail Trail,Picayune, MS 39466
$298,000
- 3 Beds
- 2 Baths
- 1,224 sq. ft.
- Single family
- Active
Listed by: penelope stettinius
Office: compass slidell (latt14)
MLS#:2526278
Source:LA_GSREIN
Price summary
- Price:$298,000
- Price per sq. ft.:$219.12
About this home
Nine+ acres of tranquility! Cozy country cottage features 3 bedrooms and 2 bathrooms. Living Room with wood burning fireplace is open to a fully furnished kitchen with breakfast bar and views of the back yard. The primary suite has a large walk-in closet and bathroom with shower/tub combination + a vanity with make up area. The covered back porch is spacious enough for dining outdoors and has a lift for groceries. The large barn features a WC and sink, electricity, plenty of storage and shelving, covered parking for boat and 2 cars, plus cross through breezes for warmer months. Smaller barn/shed also has electricity, & storage, would be great dog kennels and/or chicken coop. The property is Fenced with stocked ponds, shooting range, & water has been run to back pastures. This was a miniature horse farm for the owners who also liked to fish and shoot. The fencing can easily be removed or can stay. Alarm system. Ancillary heater in LR is for those mornings or nights when you don't wish to turn the central heat on. Wired for a whole house generator.
Contact an agent
Home facts
- Year built:2008
- Listing ID #:2526278
- Added:76 day(s) ago
- Updated:December 29, 2025 at 05:00 PM
Rooms and interior
- Bedrooms:3
- Total bathrooms:2
- Full bathrooms:2
- Living area:1,224 sq. ft.
Heating and cooling
- Cooling:1 Unit, Central Air
- Heating:Central, Heating
Structure and exterior
- Roof:Shingle
- Year built:2008
- Building area:1,224 sq. ft.
- Lot area:9.18 Acres
Utilities
- Water:Well
- Sewer:Septic Tank
Finances and disclosures
- Price:$298,000
- Price per sq. ft.:$219.12
New listings near 32 Bob Tail Trail
 $179,000Pending3 beds 2 baths1,398 sq. ft.
$179,000Pending3 beds 2 baths1,398 sq. ft.113 Williamsburg Road, Picayune, MS 39466
MLS# 4134450Listed by: MISSISSIPPI LAND & HOME SALES $190,000Active4 beds 2 baths1,702 sq. ft.
$190,000Active4 beds 2 baths1,702 sq. ft.2112 Crestwood Drive, Picayune, MS 39466
MLS# 4133433Listed by: FORD REALTY, INC. $212,000Active3 beds 2 baths1,370 sq. ft.
$212,000Active3 beds 2 baths1,370 sq. ft.1029 Neal Road, Picayune, MS 39466
MLS# 2532027Listed by: EXP REALTY, LLC $209,900Active2 beds 2 baths1,889 sq. ft.
$209,900Active2 beds 2 baths1,889 sq. ft.522 E Canal Street, Picayune, MS 39466
MLS# 4132185Listed by: RE/MAX PREMIER GROUP $210,000Active3 beds 2 baths1,300 sq. ft.
$210,000Active3 beds 2 baths1,300 sq. ft.801 Fourth Street, Picayune, MS 39466
MLS# 4131697Listed by: EXP REALTY $234,900Active3 beds 2 baths1,750 sq. ft.
$234,900Active3 beds 2 baths1,750 sq. ft.628 Telly Road, Picayune, MS 39466
MLS# 4131672Listed by: THE CUCCIO GROUP, LLC $179,900Active3 beds 2 baths1,500 sq. ft.
$179,900Active3 beds 2 baths1,500 sq. ft.204 S Monroe Ave., Picayune, MS 39466
MLS# 144803Listed by: RE/MAX PREMIER GROUP $189,000Active3 beds 2 baths1,487 sq. ft.
$189,000Active3 beds 2 baths1,487 sq. ft.123 Tennyson Cove, Picayune, MS 39466
MLS# 4130603Listed by: EXP REALTY $15,000Pending0.24 Acres
$15,000Pending0.24 Acres0 Dixie Drive, Picayune, MS 39466
MLS# 4130025Listed by: ANCHOR POINTE REALTY, LLC. $215,000Active43560 Acres
$215,000Active43560 Acres00 Highland Parkway, Picayune, MS 39466
MLS# 4129990Listed by: EPIQUE
