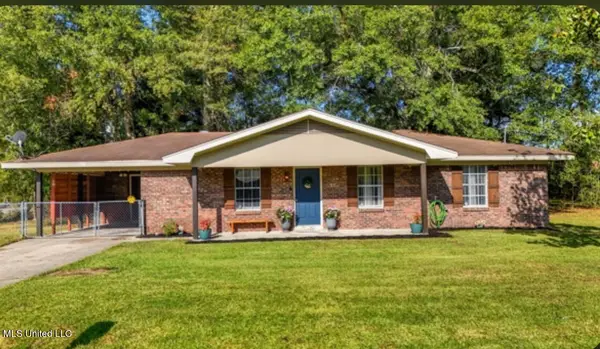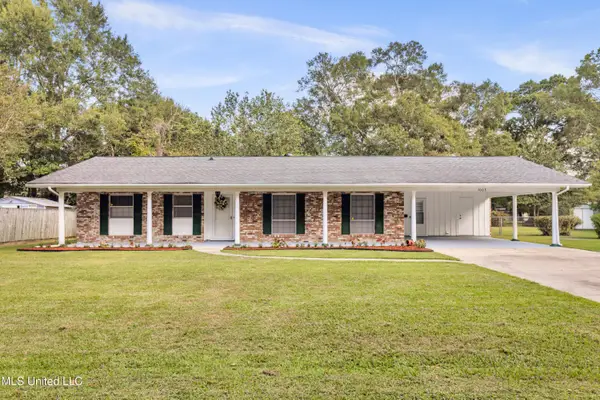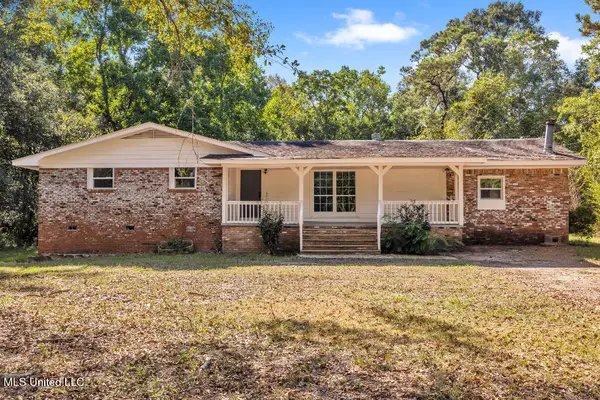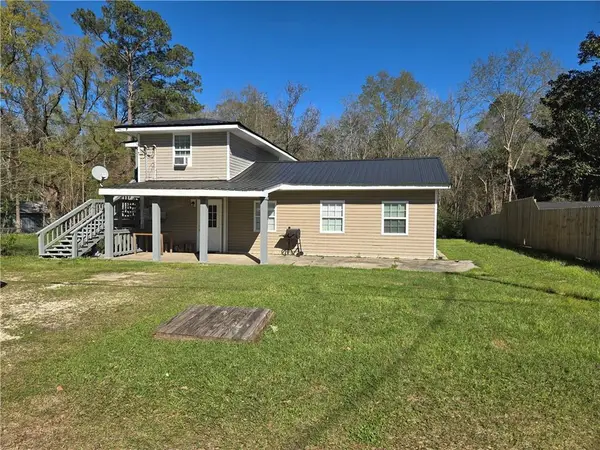52 Falcon Drive, Picayune, MS 39466
Local realty services provided by:Better Homes and Gardens Real Estate Expect Realty
Listed by:tammie roberts
Office:core alliance realty, core alliance realty, llc. dba
MLS#:4121158
Source:MS_UNITED
Price summary
- Price:$355,000
- Price per sq. ft.:$139.98
About this home
Motivated Seller! Show & bring Offers! If you need space, this is the place! This home opens into a open common area with a big open kitchen to the left that has tons of solid wood cabinetry, a long island for cooking, spaces for a freezer and a refrigerator and has a large butler's pantry! Built with a large family in mind or for large gatherings, this house can handle it all. This house has a massive glassed in porch with a half bath across the back that exits onto a spacious covered patio. Perfect for family fun or even a beautiful office for those that work from home! Even has walkways out into the fenced back yard filled with fruit trees, palms and gardens in addition to a large laundry room between the kitchen and the garage. With a 2 car carport the 2 car garage has great potential to be a small suite or a large work space that already has insulated and finished walls and water plumed in. The master suite has a large bath any girl would love and 2 large walk in closets! 2 large bedrooms and second bath down the hall with a new AC and a new roof to top it all off.
Contact an agent
Home facts
- Year built:2004
- Listing ID #:4121158
- Added:68 day(s) ago
- Updated:October 08, 2025 at 05:54 PM
Rooms and interior
- Bedrooms:3
- Total bathrooms:3
- Full bathrooms:2
- Half bathrooms:1
- Living area:2,536 sq. ft.
Heating and cooling
- Cooling:Central Air, Electric
- Heating:Central, Electric
Structure and exterior
- Year built:2004
- Building area:2,536 sq. ft.
- Lot area:1 Acres
Utilities
- Water:Community
- Sewer:Septic Tank, Sewer Connected
Finances and disclosures
- Price:$355,000
- Price per sq. ft.:$139.98
- Tax amount:$1,182 (2024)
New listings near 52 Falcon Drive
- New
 $165,000Active3 beds 1 baths1,250 sq. ft.
$165,000Active3 beds 1 baths1,250 sq. ft.701 Simmons Street, Picayune, MS 39466
MLS# 4127973Listed by: TEMPLET REALTY, LLC - New
 $269,000Active3 beds 2 baths2,472 sq. ft.
$269,000Active3 beds 2 baths2,472 sq. ft.1003 Union School Road, Picayune, MS 39466
MLS# 4127471Listed by: CENTURY 21 J. CARTER & COMPANY - New
 $218,888Active4 beds 3 baths1,810 sq. ft.
$218,888Active4 beds 3 baths1,810 sq. ft.1543 N Beech Street, Picayune, MS 39466
MLS# 4127378Listed by: LISTWITHFREEDOM.COM - New
 $234,900Active3 beds 3 baths1,714 sq. ft.
$234,900Active3 beds 3 baths1,714 sq. ft.200 N Steele Avenue, Picayune, MS 39466
MLS# NO2508294Listed by: KELLER WILLIAMS NOLA NORTHLAKE - New
 $975,000Active0 Acres
$975,000Active0 Acres0 N 43 Highway, Picayune, MS 39466
MLS# NO2511958Listed by: LATTER & BLUM (LATT14)  $158,000Pending12 beds 4 baths4,000 sq. ft.
$158,000Pending12 beds 4 baths4,000 sq. ft.1704 Adcox Road, Picayune, MS 39466
MLS# NO2492626Listed by: LATTER & BLUM (LATT14)- New
 $289,900Active3 beds 2 baths2,100 sq. ft.
$289,900Active3 beds 2 baths2,100 sq. ft.617 Mill Street, Picayune, MS 39466
MLS# 4127048Listed by: RE/MAX PREMIER GROUP  $99,000Active2 beds 1 baths1,128 sq. ft.
$99,000Active2 beds 1 baths1,128 sq. ft.620 Williams Avenue, Picayune, MS 39466
MLS# 4126074Listed by: FORD REALTY, INC. $345,000Active4 beds 2 baths2,526 sq. ft.
$345,000Active4 beds 2 baths2,526 sq. ft.1624 Fifth Avenue, Picayune, MS 39466
MLS# 4126051Listed by: VALENTE REAL ESTATE, LLC $180,000Active3 beds 2 baths1,427 sq. ft.
$180,000Active3 beds 2 baths1,427 sq. ft.2606 Hickman Avenue, Picayune, MS 39466
MLS# 4125891Listed by: FRERET REALTY, LLC.
