532 Millbrook Parkway, Picayune, MS 39466
Local realty services provided by:Better Homes and Gardens Real Estate Traditions
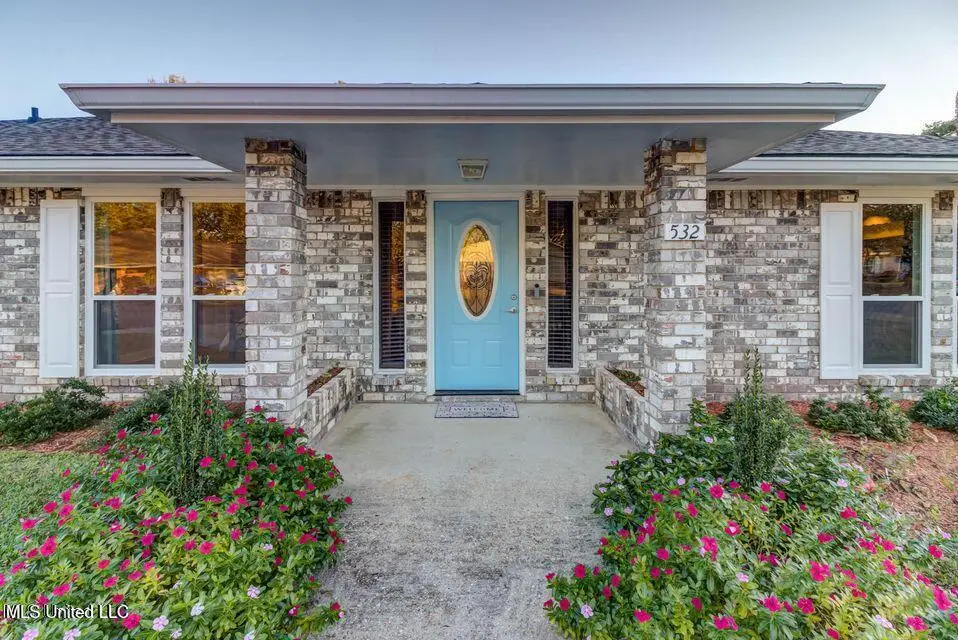
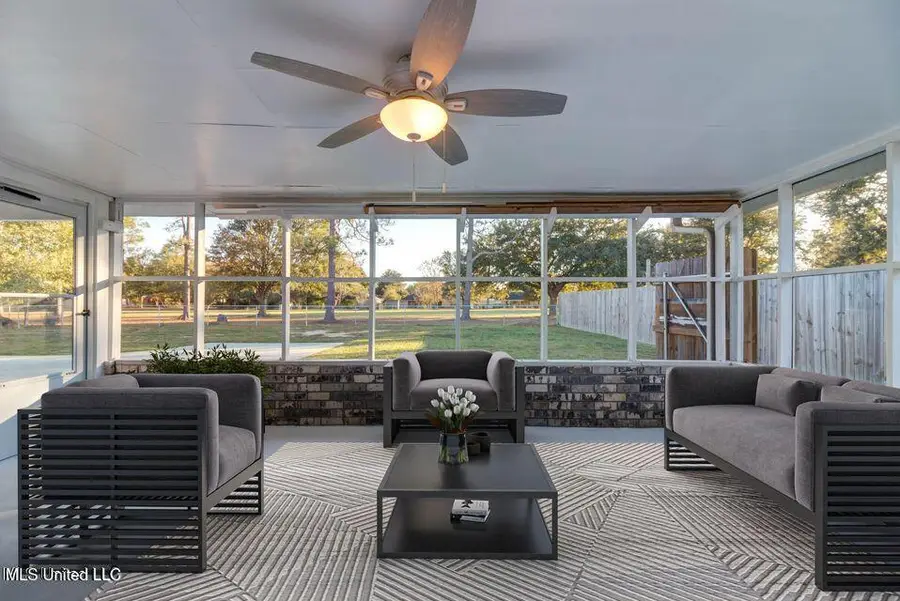
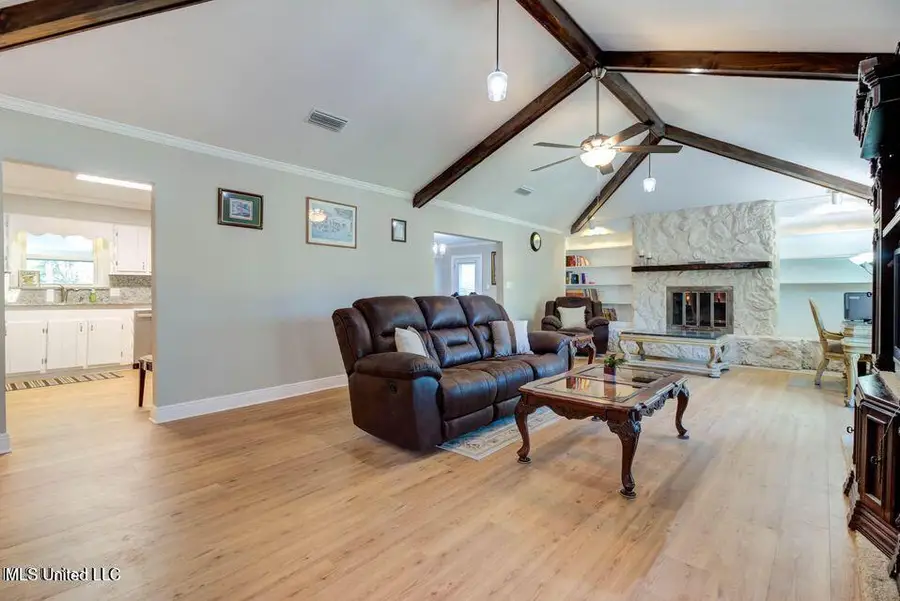
532 Millbrook Parkway,Picayune, MS 39466
$267,900
- 3 Beds
- 2 Baths
- 2,046 sq. ft.
- Single family
- Active
Listed by:damaris royalty
Office:keller williams
MLS#:4105856
Source:MS_UNITED
Price summary
- Price:$267,900
- Price per sq. ft.:$130.94
About this home
Beautifully Updated Home on the 14th Fairway in Millbrook Estates
You don't want to miss this remodeled home in the sought-after Millbrook Estates, perfectly positioned on the 14th fairway of the Millbrook Golf Course. Thoughtfully updated inside and out, this home is truly move-in ready!
The exterior boasts a brand-new roof, fresh paint, and a new HVAC system, along with energy-efficient windows and doors and a newly fenced backyard. Inside, the home has been transformed with new sheetrock, updated baseboards, crown molding, and interior doors, creating a modern and welcoming feel.
The kitchen is perfect for entertaining, featuring new granite countertops and plenty of prep space. Throughout the home, you'll find new flooring, updated light switches and outlets, and fresh interior paint. The primary suite offers a fully remodeled bathroom, making it the perfect private retreat.
Step outside to the screened-in patio overlooking the golf course, a peaceful spot to enjoy your morning coffee or host evening gatherings. The property also includes an outdoor storage space wired for electricity, ideal for a home office, workshop, or studio.
This energy-efficient home, complete with new insulation, offers the perfect blend of peaceful living and city convenience, with easy access to Diamondhead, New Orleans, Hattiesburg, and Gulfport.
Schedule your private tour today—this home won't last long!
Contact an agent
Home facts
- Year built:1984
- Listing Id #:4105856
- Added:160 day(s) ago
- Updated:August 13, 2025 at 07:38 PM
Rooms and interior
- Bedrooms:3
- Total bathrooms:2
- Full bathrooms:2
- Living area:2,046 sq. ft.
Heating and cooling
- Cooling:Ceiling Fan(s), Central Air, Electric
- Heating:Central, Electric
Structure and exterior
- Year built:1984
- Building area:2,046 sq. ft.
- Lot area:0.29 Acres
Utilities
- Water:Public
Finances and disclosures
- Price:$267,900
- Price per sq. ft.:$130.94
New listings near 532 Millbrook Parkway
- New
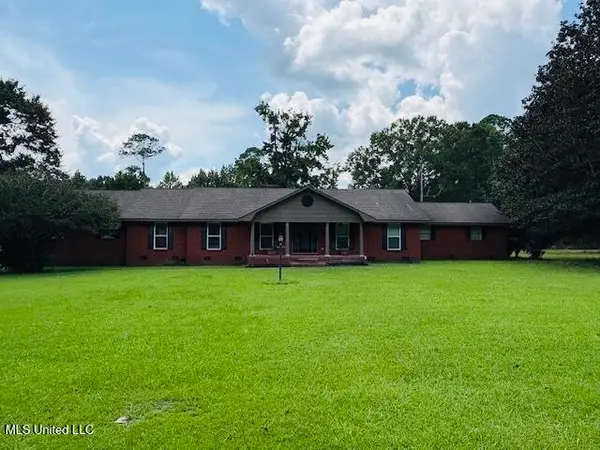 $415,000Active3 beds 2 baths3,047 sq. ft.
$415,000Active3 beds 2 baths3,047 sq. ft.1404 Neal Road, Picayune, MS 39466
MLS# 4122496Listed by: VALENTE REAL ESTATE, LLC - New
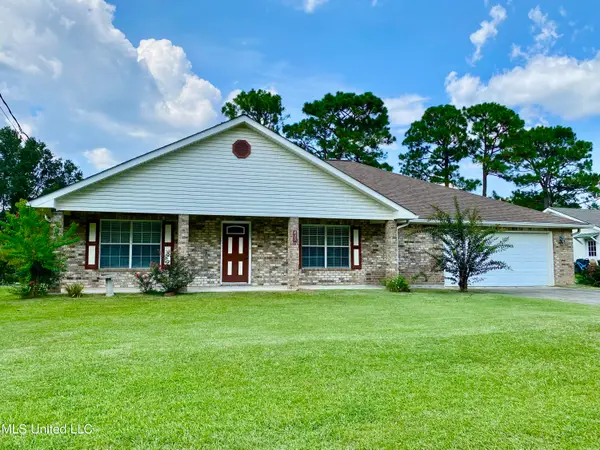 $269,000Active3 beds 2 baths2,036 sq. ft.
$269,000Active3 beds 2 baths2,036 sq. ft.435 Millbrook Parkway, Picayune, MS 39466
MLS# 4122444Listed by: FORD REALTY, INC. - New
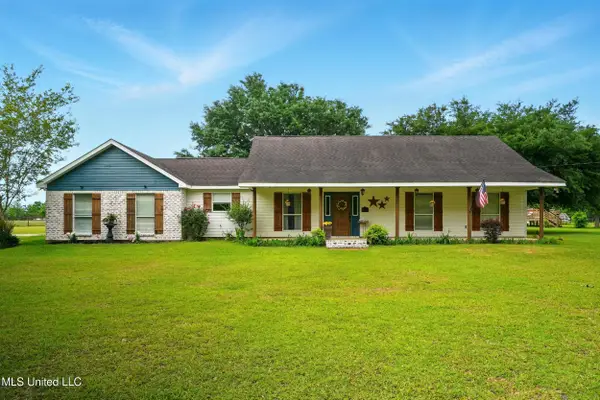 $360,000Active4 beds 2 baths1,900 sq. ft.
$360,000Active4 beds 2 baths1,900 sq. ft.12525 Indian Springs Road, Picayune, MS 39466
MLS# 4122420Listed by: RE/MAX PREMIER GROUP - New
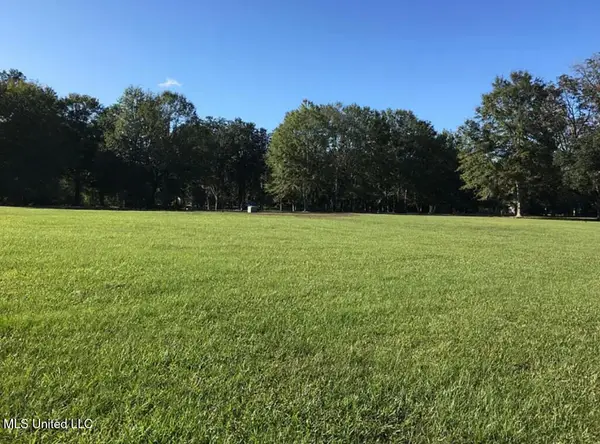 $80,000Active0.95 Acres
$80,000Active0.95 AcresLot 4 Lancair Drive, Picayune, MS 39466
MLS# 4122390Listed by: LISTWITHFREEDOM.COM - New
 $175,000Active3 beds 2 baths1,376 sq. ft.
$175,000Active3 beds 2 baths1,376 sq. ft.16 Green Meadow Place Road, Picayune, MS 39466
MLS# 4122260Listed by: MISSISSIPPI LAND & HOME SALES - New
 $450,000Active5 beds 3 baths2,960 sq. ft.
$450,000Active5 beds 3 baths2,960 sq. ft.5997 The Woods Road, Picayune, MS 39466
MLS# 4122202Listed by: RE/MAX PREMIER GROUP - New
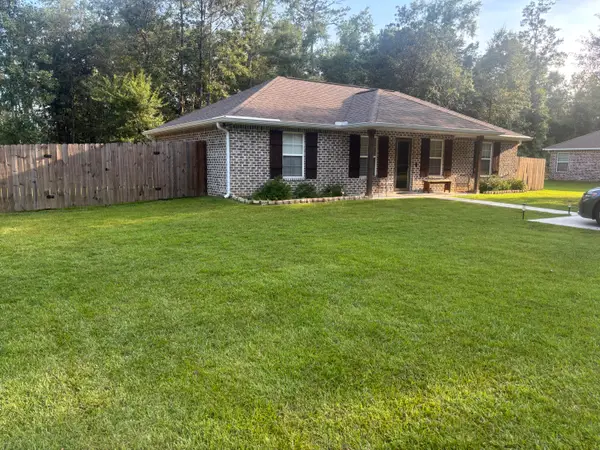 $219,900Active3 beds 2 baths1,293 sq. ft.
$219,900Active3 beds 2 baths1,293 sq. ft.820 Mitchell St., Picayune, MS 39466
MLS# 143642Listed by: LUXURY SOUTHERN REALTY - New
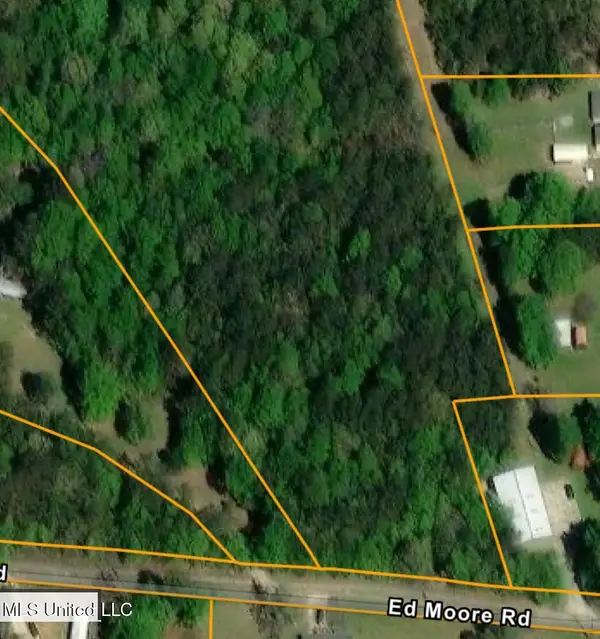 $49,000Active2.68 Acres
$49,000Active2.68 Acres00 Ed Moore Road, Picayune, MS 39466
MLS# 4122061Listed by: THE REAL ESTATE CO., LLC. 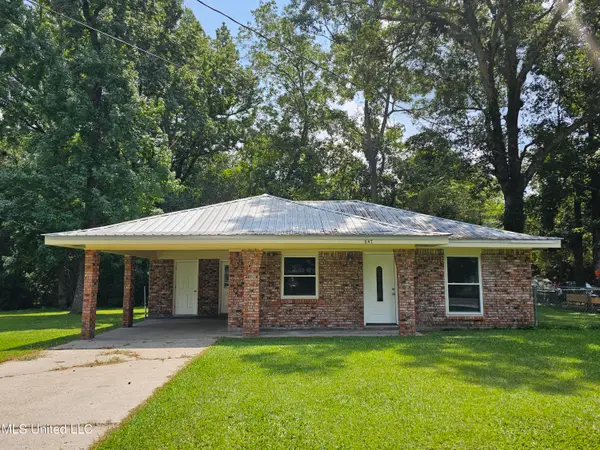 $159,500Pending3 beds 1 baths1,196 sq. ft.
$159,500Pending3 beds 1 baths1,196 sq. ft.847 Herrin Drive, Picayune, MS 39466
MLS# 4121899Listed by: PROFESSIONAL REALTY- New
 $199,000Active3 beds 2 baths1,555 sq. ft.
$199,000Active3 beds 2 baths1,555 sq. ft.3166 Jackson Landing Road, Picayune, MS 39466
MLS# 4121738Listed by: THE REAL ESTATE CO., LLC.
