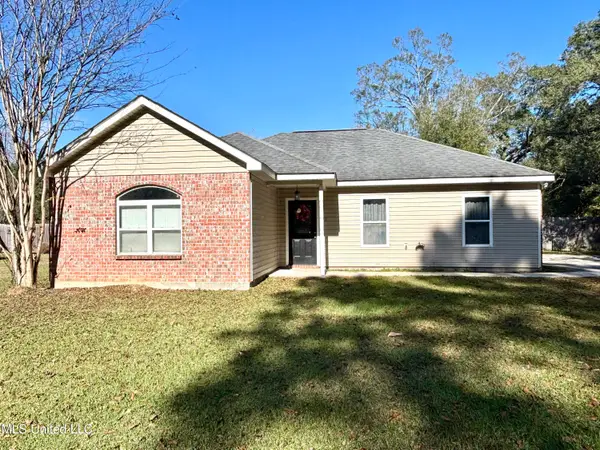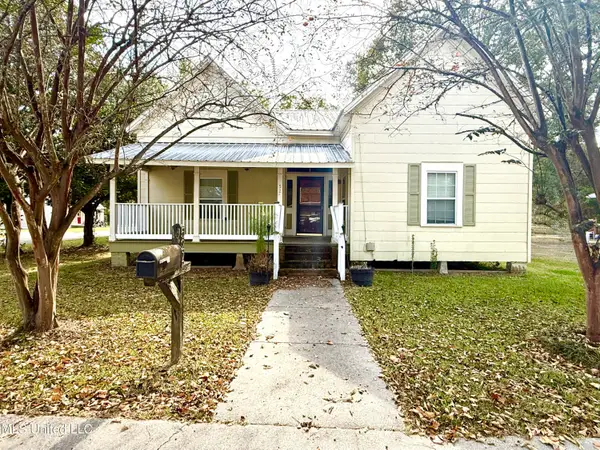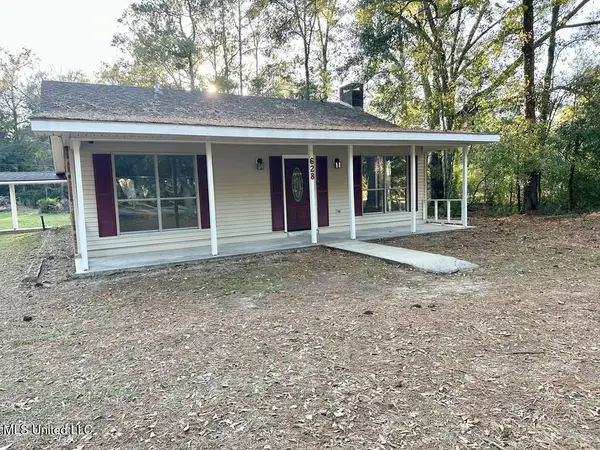54 Oak Point Road, Picayune, MS 39466
Local realty services provided by:Better Homes and Gardens Real Estate Expect Realty
Listed by: catherine hayden
Office: professional realty
MLS#:4129422
Source:MS_UNITED
Price summary
- Price:$148,900
- Price per sq. ft.:$147.43
About this home
Escape to this picture-perfect 2-bedroom, 1-bathroom riverfront home, rebuilt from the subfloor up in 2018, where vintage charm meets serene natural beauty. In the open floor kitchen and living space you have tin ceilings with a peaked design, adding a rustic yet elegant touch, paired with board and batten wood walls for a cozy, textured aesthetic. Step outside to your enclosed back porch overlooking the tranquil river, perfect for morning coffee or evening gatherings. The property features a RV port on a concrete pad perfect for car, truck or RV storage OR additional outdoor living space. Fenced backyard offers space for pets and even more room for outdoor activities. Under the home is a storage/workshop room with a toilet. HVAC is brand new in 2025. This idyllic retreat combines character, functionality, and breathtaking views—your dream riverfront escape awaits! The property is being currently utilized as an Air BnB and can come furnished and the river is scheduled to be dredged in the near future.
Contact an agent
Home facts
- Year built:1981
- Listing ID #:4129422
- Added:65 day(s) ago
- Updated:December 27, 2025 at 02:39 AM
Rooms and interior
- Bedrooms:2
- Total bathrooms:2
- Full bathrooms:1
- Half bathrooms:1
- Living area:1,010 sq. ft.
Heating and cooling
- Cooling:Ceiling Fan(s), Central Air
- Heating:Central, Electric
Structure and exterior
- Year built:1981
- Building area:1,010 sq. ft.
- Lot area:0.3 Acres
Schools
- Elementary school:Southside
Utilities
- Water:Well
- Sewer:Septic Tank, Sewer Connected
Finances and disclosures
- Price:$148,900
- Price per sq. ft.:$147.43
- Tax amount:$539 (2024)
New listings near 54 Oak Point Road
 $179,000Pending3 beds 2 baths1,398 sq. ft.
$179,000Pending3 beds 2 baths1,398 sq. ft.113 Williamsburg Road, Picayune, MS 39466
MLS# 4134450Listed by: MISSISSIPPI LAND & HOME SALES $190,000Active4 beds 2 baths1,702 sq. ft.
$190,000Active4 beds 2 baths1,702 sq. ft.2112 Crestwood Drive, Picayune, MS 39466
MLS# 4133433Listed by: FORD REALTY, INC. $212,000Active3 beds 2 baths1,370 sq. ft.
$212,000Active3 beds 2 baths1,370 sq. ft.1029 Neal Road, Picayune, MS 39466
MLS# 2532027Listed by: EXP REALTY, LLC $209,900Active2 beds 2 baths1,889 sq. ft.
$209,900Active2 beds 2 baths1,889 sq. ft.522 E Canal Street, Picayune, MS 39466
MLS# 4132185Listed by: RE/MAX PREMIER GROUP $210,000Active3 beds 2 baths1,300 sq. ft.
$210,000Active3 beds 2 baths1,300 sq. ft.801 Fourth Street, Picayune, MS 39466
MLS# 4131697Listed by: EXP REALTY $234,900Active3 beds 2 baths1,750 sq. ft.
$234,900Active3 beds 2 baths1,750 sq. ft.628 Telly Road, Picayune, MS 39466
MLS# 4131672Listed by: THE CUCCIO GROUP, LLC $179,900Active3 beds 2 baths1,500 sq. ft.
$179,900Active3 beds 2 baths1,500 sq. ft.204 S Monroe Ave., Picayune, MS 39466
MLS# 144803Listed by: RE/MAX PREMIER GROUP $189,000Active3 beds 2 baths1,487 sq. ft.
$189,000Active3 beds 2 baths1,487 sq. ft.123 Tennyson Cove, Picayune, MS 39466
MLS# 4130603Listed by: EXP REALTY $15,000Pending0.24 Acres
$15,000Pending0.24 Acres0 Dixie Drive, Picayune, MS 39466
MLS# 4130025Listed by: ANCHOR POINTE REALTY, LLC. $215,000Active43560 Acres
$215,000Active43560 Acres00 Highland Parkway, Picayune, MS 39466
MLS# 4129990Listed by: EPIQUE
