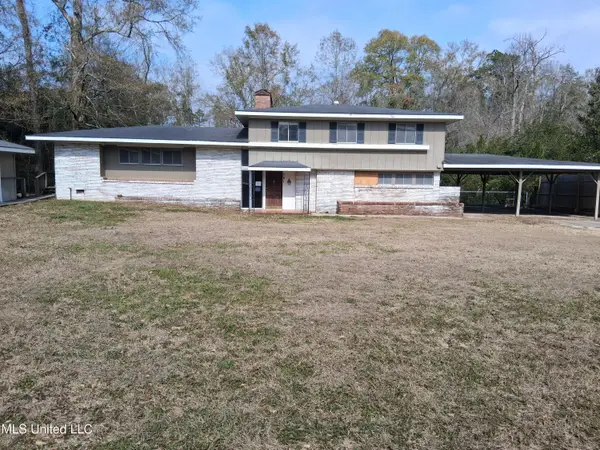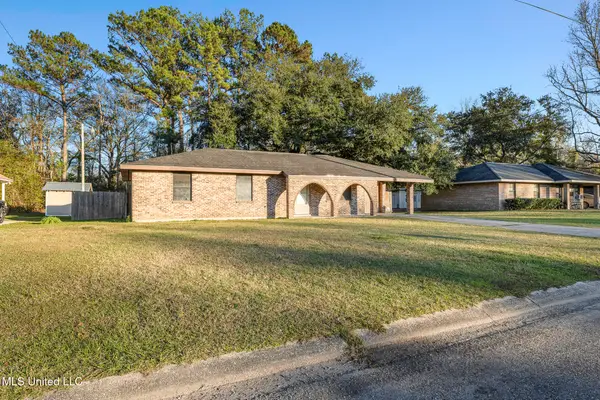818 Cedar Grove Avenue, Picayune, MS 39466
Local realty services provided by:Better Homes and Gardens Real Estate Expect Realty
818 Cedar Grove Avenue,Picayune, MS 39466
$79,900
- 4 Beds
- 2 Baths
- 1,848 sq. ft.
- Single family
- Pending
Listed by: gaye mcdaniel
Office: mcdaniel realty group, llc.
MLS#:4096419
Source:MS_UNITED
Price summary
- Price:$79,900
- Price per sq. ft.:$43.24
About this home
**Brick Home on a Corner Lot, With Loads of Potential**
Discover the potential of this classic brick home nestled on a desirable corner lot. This property features a cozy fireplace that adds warmth and character to the living room, ideal for enjoying relaxing evenings with family and friends.
Step out onto the screened-in back porch, a perfect spot for enjoying the fresh air without the hassle of insects. This space provides an excellent opportunity for outdoor dining, entertaining, or simply savoring a quiet moment.
The property, while full of charm, requires some repairs, presenting a unique opportunity for those looking to put their personal touch in their new home. Whether you're a savvy investor or someone looking to create your personal space, this home offers great potential for customization.
Located in a convenient area close to shopping, this home offers easy access to everything you need. Don't miss the opportunity to transform this house into a true gem. Contact your agent today to schedule a viewing and explore the possibilities this property holds.
Contact an agent
Home facts
- Year built:1965
- Listing ID #:4096419
- Added:458 day(s) ago
- Updated:October 25, 2025 at 08:13 AM
Rooms and interior
- Bedrooms:4
- Total bathrooms:2
- Full bathrooms:2
- Living area:1,848 sq. ft.
Heating and cooling
- Cooling:Ceiling Fan(s), Heat Pump
- Heating:Central, Fireplace(s)
Structure and exterior
- Year built:1965
- Building area:1,848 sq. ft.
- Lot area:0.28 Acres
Schools
- High school:Pearl River Central High School
Utilities
- Water:Public
- Sewer:Public Sewer
Finances and disclosures
- Price:$79,900
- Price per sq. ft.:$43.24
- Tax amount:$1,849 (2023)
New listings near 818 Cedar Grove Avenue
- New
 $235,000Active1.39 Acres
$235,000Active1.39 Acres1845 Cooper Road, Picayune, MS 39466
MLS# 4138930Listed by: RE/MAX PREMIER GROUP - New
 $339,000Active4 beds 3 baths1,968 sq. ft.
$339,000Active4 beds 3 baths1,968 sq. ft.1500 Goodyear Boulevard, Picayune, MS 39466
MLS# 4138858Listed by: MISSISSIPPI LAND & HOME SALES - New
 $165,000Active3 beds 1 baths1,120 sq. ft.
$165,000Active3 beds 1 baths1,120 sq. ft.1000 Abbott Street, Picayune, MS 39466
MLS# 4138781Listed by: LPT REALTY, LLC - New
 $228,900Active3 beds 2 baths1,826 sq. ft.
$228,900Active3 beds 2 baths1,826 sq. ft.2813 Nina Drive, Picayune, MS 39466
MLS# 4138583Listed by: MOXIE PROPERTIES - New
 $165,000Active3 beds 2 baths1,200 sq. ft.
$165,000Active3 beds 2 baths1,200 sq. ft.216 S Green Avenue, Picayune, MS 39466
MLS# 4138324Listed by: VALENTE REAL ESTATE, LLC  $172,000Active4 beds 5 baths2,264 sq. ft.
$172,000Active4 beds 5 baths2,264 sq. ft.721 Idlewild Lane, Picayune, MS 39466
MLS# 4137805Listed by: COMPASS $90,000Active9.16 Acres
$90,000Active9.16 Acres0 Smith Road, Picayune, MS 39466
MLS# 2540514Listed by: THE REAL ESTATE COMPANY, LLC $110,000Pending3 beds 2 baths1,500 sq. ft.
$110,000Pending3 beds 2 baths1,500 sq. ft.2102 Sheppard Boulevard, Picayune, MS 39466
MLS# 4136978Listed by: GOOD NEIGHBOR REAL ESTATE, LLC $210,000Active3 beds 2 baths1,300 sq. ft.
$210,000Active3 beds 2 baths1,300 sq. ft.801 4th Street, Picayune, MS 39466
MLS# 2538895Listed by: LPT REALTY, LLC. $174,900Active3 beds 2 baths1,170 sq. ft.
$174,900Active3 beds 2 baths1,170 sq. ft.1005 Abbott Street, Picayune, MS 39466
MLS# 4136338Listed by: ENGEL & VOLKERS SLIDELL-MANDEVILLE

