1163 John Amacker Rd, Poplarville, MS 39470
Local realty services provided by:Better Homes and Gardens Real Estate Traditions
Listed by: brad b sones
Office: poplarville realty inc
MLS#:4118979
Source:MS_UNITED
Price summary
- Price:$3,250,000
- Price per sq. ft.:$907.57
About this home
Nestled on a sprawling 80-acre private estate, this custom-built timber frame home exudes timeless Rustic charm and Southern comfort. Designed with both elegance and practicality in mind, the property offers a wealth of inviting living spaces that perfectly blend functionality with style.
Inside the main home, you'll find 3 bedrooms and 3.5 bathrooms, a chef's kitchen complete with a bar area for casual entertaining, and a welcoming fireplace that creates a cozy yet spacious ambiance.
Separate from the main residence, a private suite features a kitchenette, living area, large walk-in closet, and a full bath—an ideal retreat for guests, in-laws, or extended stays.
The 2-car garage includes its own full bath and offers ample space for vehicles and storage. For added convenience, an ATV-sized garage door provides quick access for outdoor equipment and recreational vehicles. Upstairs, an additional suite includes a private kitchenette and full bath, perfect for guests or multi-generational living.
Enjoy peaceful mornings and relaxing evenings on the screened wrap-around porches, designed for year-round comfort. Multiple outdoor spaces invite you to entertain, dine, or simply soak in the scenic views of a tranquil pond and surrounding pine trees.
The well-appointed barn is perfect for horse enthusiasts or hobby farmers. Featuring five spacious stalls, a dedicated tack room, and oversized exterior doors that slide open for effortless cleaning and airflow, it's designed with both animals and their caretakers in mind. The barn also includes generous covered areas on each side, ideal for storing equipment, trailers, or additional vehicles with ease.
This rare estate offers the perfect balance of seclusion and accessibility. Its prime location for easy travel to major cities, including New Orleans, Hattiesburg, the
Mississippi Gulf Coast, and the Louisiana Northshore - making it ideal for those seeking a peaceful country retreat without sacrificing convenience. Additional amenities include dedicated RV hook up spots, a whole house generator, and gated entry that provides added privacy and security.
Whether you envision a working farm, equestrian retreat, or a peaceful escape, this property offers endless possibilities!
Contact an agent
Home facts
- Year built:2006
- Listing ID #:4118979
- Added:180 day(s) ago
- Updated:January 07, 2026 at 04:08 PM
Rooms and interior
- Bedrooms:5
- Total bathrooms:7
- Full bathrooms:5
- Half bathrooms:1
- Living area:3,581 sq. ft.
Heating and cooling
- Cooling:Ceiling Fan(s), Central Air, Multi Units
- Heating:Central, Fireplace(s)
Structure and exterior
- Year built:2006
- Building area:3,581 sq. ft.
- Lot area:80.77 Acres
Utilities
- Water:Community, Well
- Sewer:Septic Tank
Finances and disclosures
- Price:$3,250,000
- Price per sq. ft.:$907.57
- Tax amount:$11,247 (2024)
New listings near 1163 John Amacker Rd
- New
 $169,000Active5.96 Acres
$169,000Active5.96 Acres2353 Mississippi 53, Poplarville, MS 39470
MLS# 4135303Listed by: BEST CHOICE REALTY, INC. - New
 $375,000Active3 beds 2 baths1,183 sq. ft.
$375,000Active3 beds 2 baths1,183 sq. ft.80 S Spoon Ranch Road, Poplarville, MS 39470
MLS# 4135015Listed by: THE CUCCIO GROUP, LLC - New
 $150,000Active20 Acres
$150,000Active20 AcresSavannah Millard Road, Poplarville, MS 39470
MLS# 4134908Listed by: BEST CHOICE REALTY, INC. 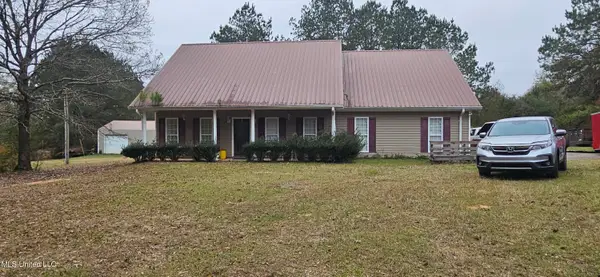 $260,000Active3 beds 2 baths1,390 sq. ft.
$260,000Active3 beds 2 baths1,390 sq. ft.9 Albert Odom Drive, Poplarville, MS 39470
MLS# 4134164Listed by: HOLLIDAY REAL ESTATE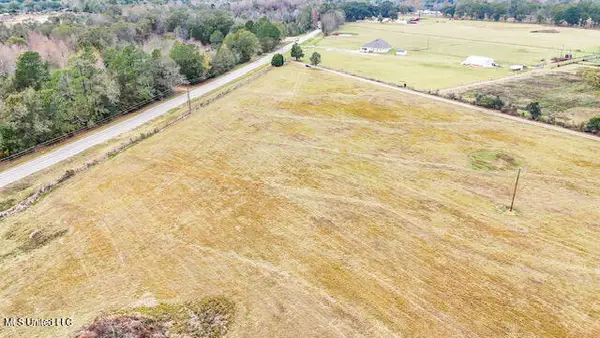 $60,000Pending5 Acres
$60,000Pending5 AcresNhn Hwy 53, Poplarville, MS 39470
MLS# 4133797Listed by: ALLIED REALTY COASTAL HOMES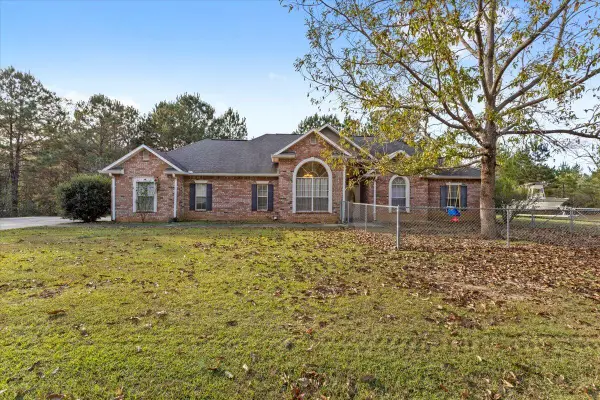 $299,000Active3 beds 2 baths
$299,000Active3 beds 2 baths311 Spring Hill Rd., Poplarville, MS 39470
MLS# 145090Listed by: REAL BROKER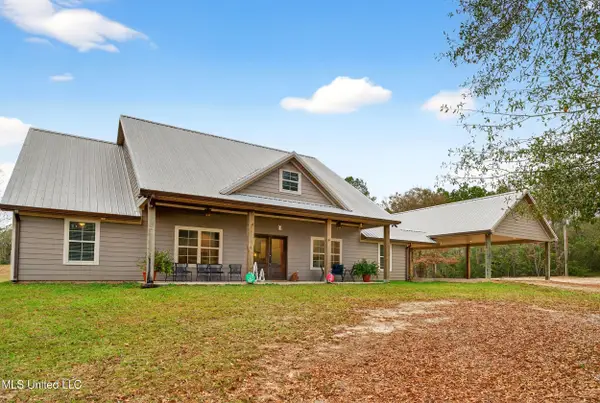 $499,000Active5 beds 3 baths2,666 sq. ft.
$499,000Active5 beds 3 baths2,666 sq. ft.13 Homer Ladner Road, Poplarville, MS 39470
MLS# 4133061Listed by: BEST CHOICE REALTY, INC.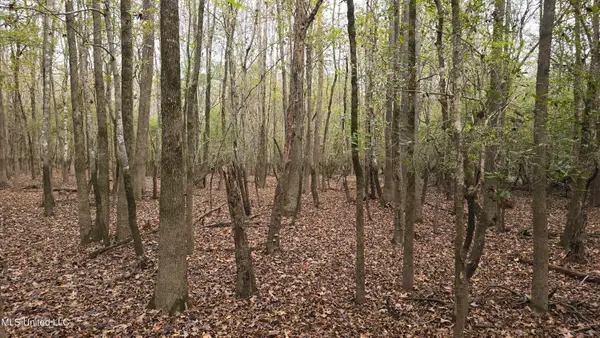 $60,000Pending30.73 Acres
$60,000Pending30.73 Acres000 Wheatfield Road, Poplarville, MS 39470
MLS# 4133013Listed by: SOUTHERN ACRES HUNTING AND REAL ESTATE PROPERTIES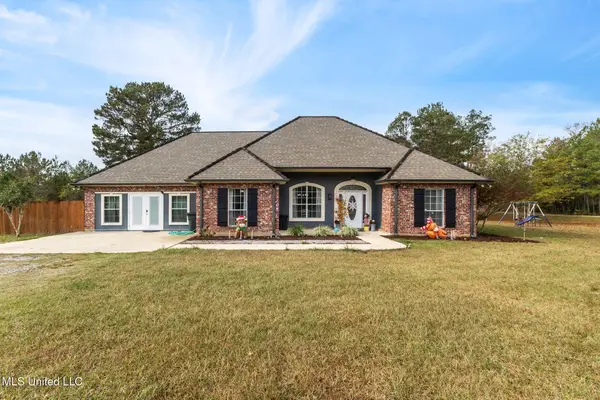 $320,000Active3 beds 2 baths2,538 sq. ft.
$320,000Active3 beds 2 baths2,538 sq. ft.21 Bob Carlisle Road, Poplarville, MS 39470
MLS# 4132909Listed by: HOLLIDAY REAL ESTATE $192,500Active3 beds 2 baths1,680 sq. ft.
$192,500Active3 beds 2 baths1,680 sq. ft.918 Spring Hill Road, Poplarville, MS 39470
MLS# 2530453Listed by: CENTURY 21 INVESTMENT REALTY
