635 Slade Rd., Purvis, MS 39475
Local realty services provided by:Better Homes and Gardens Real Estate Traditions
635 Slade Rd.,Purvis, MS 39475
$1,590,000
- 5 Beds
- 7 Baths
- 6,275 sq. ft.
- Single family
- Pending
Listed by: paula brahan
Office: realty executives the executive team
MLS#:144713
Source:MS_HAAR
Price summary
- Price:$1,590,000
- Price per sq. ft.:$253.39
About this home
Private luxury -- located just minutes from it all. Welcome to Bridlewood. Situated on just under 10 acres in the Oak Grove School District, this custom French Country estate offers 6200 square feet of living space in the main home while the detached Barndominium provides a studio apartment with full bath, oversized double garage (heated and cooled) as well as premium horse stalls, hayloft, and ample covered outdoor equipment storage area.
In the main house, the grand foyer leads you into the main living room of the home, with a focal fireplace and cathedral ceiling. Just off of the main living room, a second living area offers flexible use space which could serve as a game room, sixth bedroom, or spacious den.
A striking copper vent hood above the gas range and upscale appliances from Sub Zero, Bosch, and Wolf set the tone for the elegant kitchen, which features granite countertops, a prep sink, beverage refrigerator, and ice machine.
Originally a custom build by esteemed contractor, Cliff Norman, this home has had an expansion, adding a sunlit dining area and keeping room overlooking the elegant saltwater pool, outdoor entertainment area, and private backyard.
Bridlewood's primary suite includes a steam shower and soaking tub, and its closet was designed to double as a storm shelter/safe room. Adjacent to the primary closet is a flex-room, currently used as a home office, that can be easily converted to a second laundry room as plumbing and electrical connections are already installed.
Each spacious bedroom features an en-suite full bath complete with large, walk-in closets, high-end fixtures, and elegant details.
Energy-efficient spray-foam insulation helps control heating and cooling costs and makes the spacious attic storage areas perfect for items that need to be tucked away until the next holiday.
For the discerning buyer looking for a move-in-ready estate, 635 Slade Road is a ''must-see''. With room for a fully equipped home gym, space to conduct your home-school duties, and work on that favorite project - Bridlewood has it all.
Contact an agent
Home facts
- Year built:2004
- Listing ID #:144713
- Added:60 day(s) ago
- Updated:December 30, 2025 at 12:54 AM
Rooms and interior
- Bedrooms:5
- Total bathrooms:7
- Full bathrooms:5
- Half bathrooms:2
- Living area:6,275 sq. ft.
Heating and cooling
- Cooling:Central Air
Structure and exterior
- Roof:Architectural
- Year built:2004
- Building area:6,275 sq. ft.
Utilities
- Water:Community Water
- Sewer:Septic Tank
Finances and disclosures
- Price:$1,590,000
- Price per sq. ft.:$253.39
- Tax amount:$8,868
New listings near 635 Slade Rd.
- New
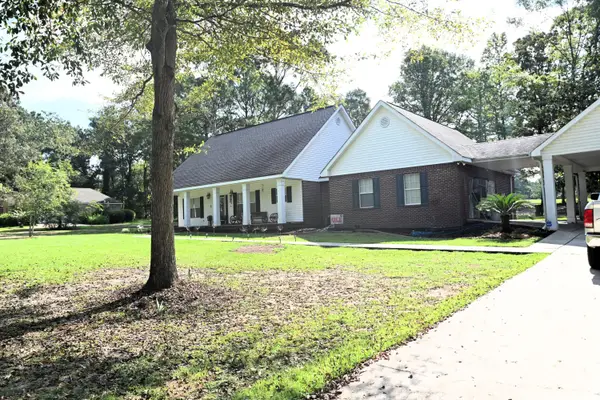 $299,000Active3 beds 2 baths2,237 sq. ft.
$299,000Active3 beds 2 baths2,237 sq. ft.208 Beaver Lake Rd., Purvis, MS 39475
MLS# 145282Listed by: LUXURY SOUTHERN REALTY - New
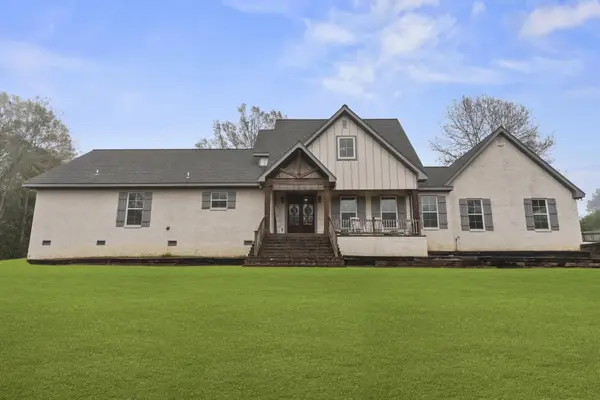 $600,000Active4 beds 4 baths
$600,000Active4 beds 4 baths48 E Sunset Dr., Purvis, MS 39475
MLS# 145276Listed by: EPIQUE REALTY 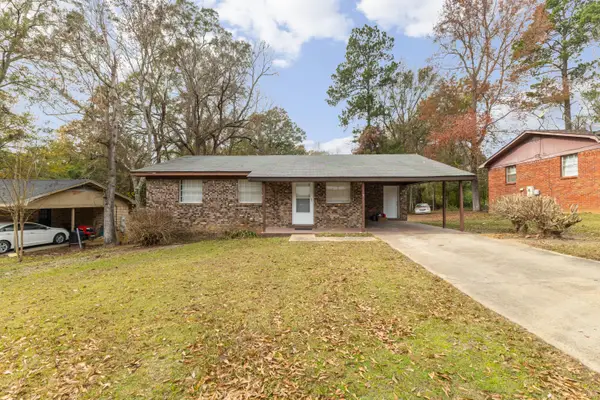 $99,500Active3 beds 1 baths1,035 sq. ft.
$99,500Active3 beds 1 baths1,035 sq. ft.2968 Oak St., Purvis, MS 39475
MLS# 145224Listed by: REALTY EXECUTIVES THE EXECUTIVE TEAM $225,000Active3 beds 2 baths
$225,000Active3 beds 2 baths408 Main St., Purvis, MS 39475
MLS# 145200Listed by: SELLING SOUTHERN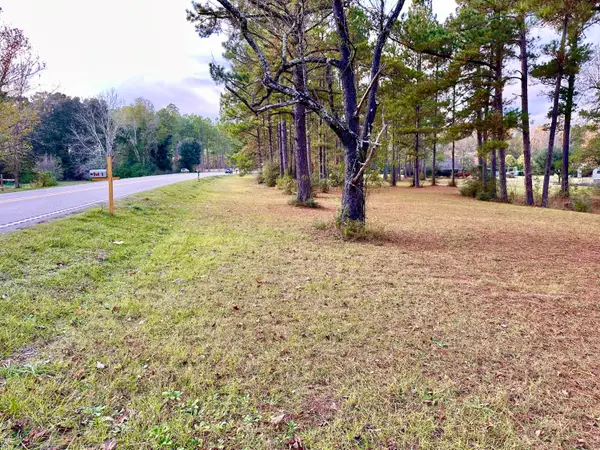 $79,900Pending0 Acres
$79,900Pending0 Acres00 Highway 589, Purvis, MS 39475
MLS# 145188Listed by: LAMAR PROPERTY & REALTY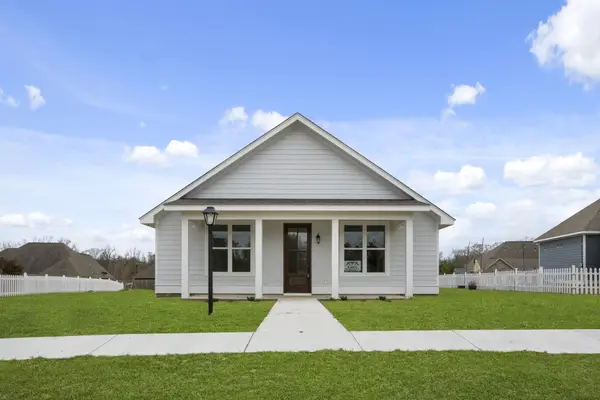 $297,500Active3 beds 2 baths1,750 sq. ft.
$297,500Active3 beds 2 baths1,750 sq. ft.410 Legacy Blvd., Purvis, MS 39475
MLS# 145173Listed by: HUB CITY REALTY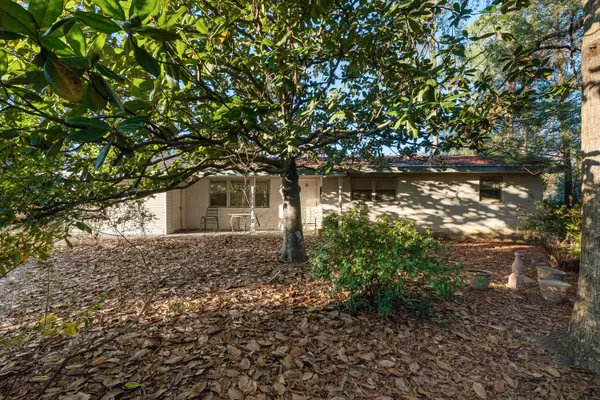 $120,000Active4 beds 3 baths
$120,000Active4 beds 3 baths204 Oscar Bond Rd, Purvis, MS 39475
MLS# 145128Listed by: VINES REALTY & LAND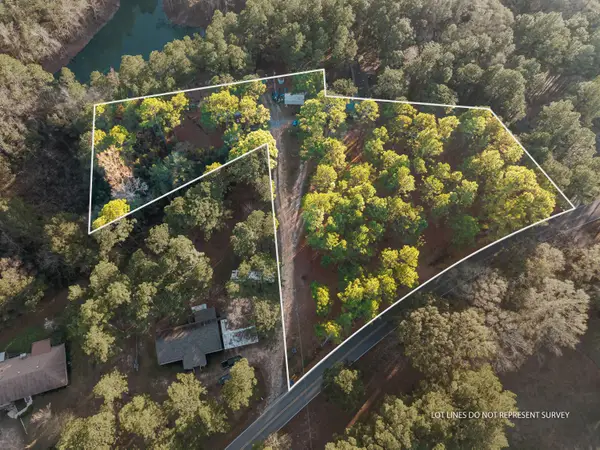 $23,000Active0 Acres
$23,000Active0 Acres215 Oscar Bond Rd, Purvis, MS 39475
MLS# 145129Listed by: VINES REALTY & LAND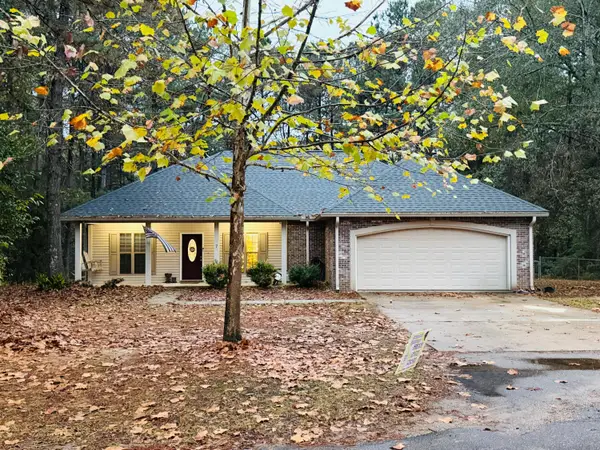 $289,900Active3 beds 2 baths
$289,900Active3 beds 2 baths7 Sydney Marie, Purvis, MS 39475
MLS# 145050Listed by: RE/MAX REAL ESTATE PARTNERS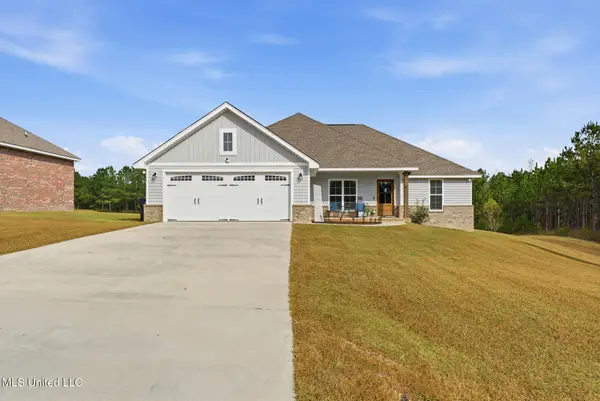 $325,000Active4 beds 2 baths1,830 sq. ft.
$325,000Active4 beds 2 baths1,830 sq. ft.33 Sky View Drive, Purvis, MS 39475
MLS# 4132260Listed by: HOPPER PROPERTIES
