445 Carey Chapel Road, Red Banks, MS 38661
Local realty services provided by:Better Homes and Gardens Real Estate Expect Realty
Listed by:kimberly starnes
Office:re/max realty group
MLS#:4117812
Source:MS_UNITED
Price summary
- Price:$699,999
- Price per sq. ft.:$151.42
About this home
Come enjoy the best of country living in this spacious and inviting 5-bedroom, 3.5-bath home on 3.73 peaceful acres with a private, stocked lake right in your backyard. With over 4,600 square feet, this home offers the perfect mix of comfort, space, and functionality. From the moment you step through the 8-foot double front doors, you're welcomed by soaring ceilings, rich hardwood floors, and a striking open staircase with wrought iron railings. The heart of the home is the great room, where a floor-to-ceiling wood-burning fireplace adds warmth and charm. The open kitchen makes hosting and daily living easy, with custom cherry cabinets, granite countertops, stainless Jenn-Air appliances, a gas cooktop built into the island, double ovens, and plenty of cabinet and counter space. The kitchen opens to the den so everyone stays connected. The primary bedroom is a cozy retreat with tray ceilings, a bay window sitting area, and a roomy en-suite featuring a jetted corner tub, glass shower, dual vanities, and a large walk-in closet with custom shelving. Upstairs includes a private in-law suite/apartment with its own half bath and two separate staircases for added convenience. There's also a large laundry room with built-in cabinets, a sink, and space for an extra fridge or freezer. Outside, enjoy peaceful mornings and quiet evenings on the big covered back porch overlooking the lake, or sit and relax on the welcoming L-shaped front porch. The property also includes a 3-car attached garage and a massive 30x50 shop with 18-foot ceilings, an apartment, workout room, and upstairs storage. From natural light throughout to thoughtful details like tray ceilings and a great floor plan, this home was made for comfortable everyday living and easy entertaining in a quiet, scenic setting.
Contact an agent
Home facts
- Year built:2005
- Listing ID #:4117812
- Added:91 day(s) ago
- Updated:September 29, 2025 at 02:59 PM
Rooms and interior
- Bedrooms:5
- Total bathrooms:5
- Full bathrooms:3
- Half bathrooms:2
- Living area:4,623 sq. ft.
Heating and cooling
- Cooling:Ceiling Fan(s), Central Air, Dual
- Heating:Central, Fireplace(s)
Structure and exterior
- Year built:2005
- Building area:4,623 sq. ft.
- Lot area:3.73 Acres
Utilities
- Water:Private, Well
- Sewer:Waste Treatment Plant
Finances and disclosures
- Price:$699,999
- Price per sq. ft.:$151.42
- Tax amount:$5,356 (2024)
New listings near 445 Carey Chapel Road
 $462,000Active42 Acres
$462,000Active42 Acres0 Skating Rink Road, Red Banks, MS 38661
MLS# 4125619Listed by: UNITED REAL ESTATE MID-SOUTH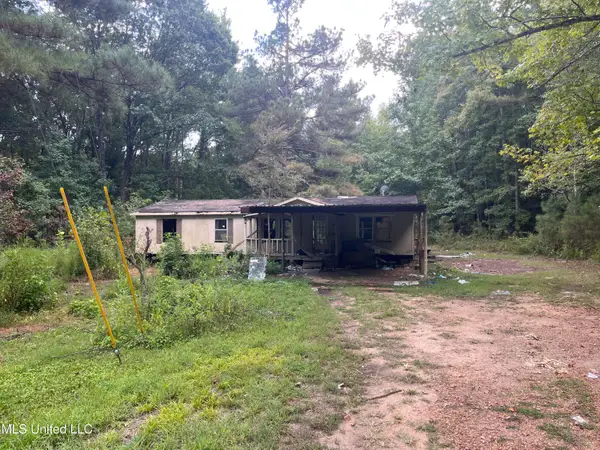 $35,380Active2 Acres
$35,380Active2 Acres227 Felix Road, Red Banks, MS 38661
MLS# 4125595Listed by: COLDWELL BANKER COLLINS-MAURY SOUTHAVEN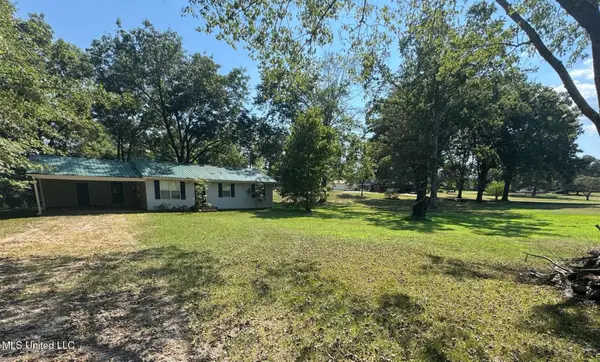 $74,900Pending3 beds 2 baths1,396 sq. ft.
$74,900Pending3 beds 2 baths1,396 sq. ft.617 Carey Chapel Road, Red Banks, MS 38661
MLS# 4123792Listed by: SELL YOUR HOME SERVICES, LLC.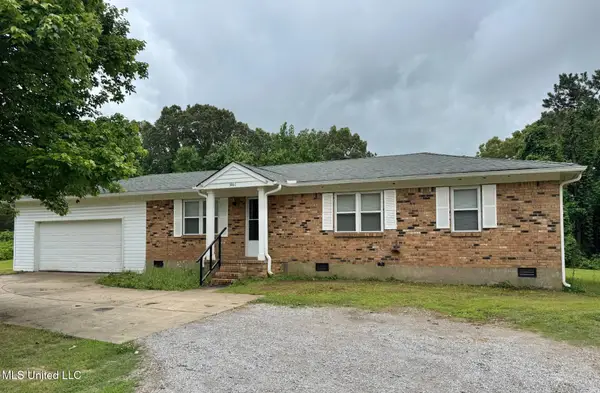 $190,000Active3 beds 1 baths1,188 sq. ft.
$190,000Active3 beds 1 baths1,188 sq. ft.5461 Ms-178, Red Banks, MS 38661
MLS# 4117857Listed by: CRYE-LEIKE OF TN-QH REO DIVISION $280,000Active3 beds 2 baths1,475 sq. ft.
$280,000Active3 beds 2 baths1,475 sq. ft.70 Yarbrough Loop, Holly Springs, MS 38635
MLS# 4116945Listed by: ALWAYS REAL ESTATE COMPANY, LLC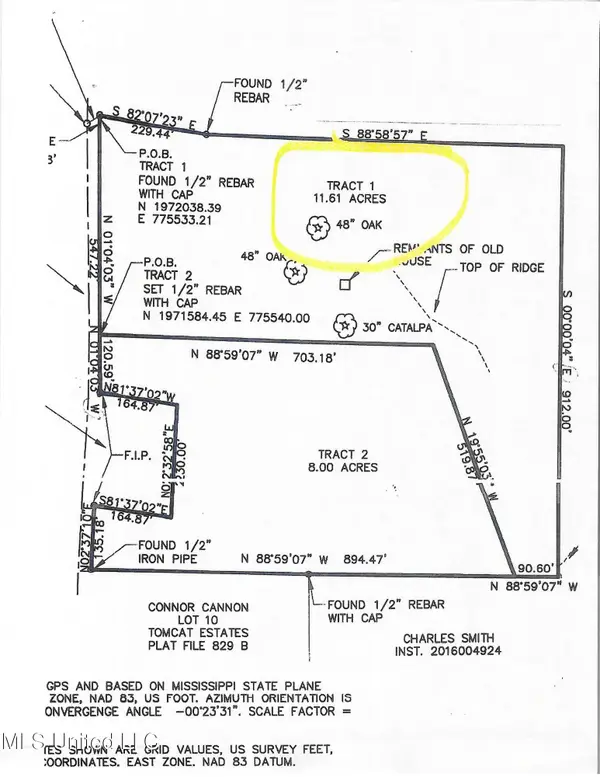 $155,575Active11.6 Acres
$155,575Active11.6 Acres0 Wildcat Bottom Road, Red Banks, MS 38661
MLS# 4116587Listed by: BANYAN TREE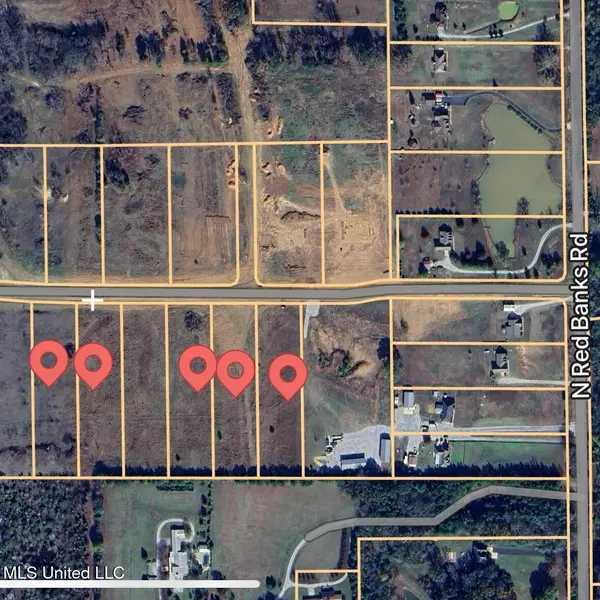 $89,000Active2 Acres
$89,000Active2 AcresLot 1 Red Oaks Lane, Red Banks, MS 38661
MLS# 4104958Listed by: CRYE-LEIKE OF TN-COLLIERVILLE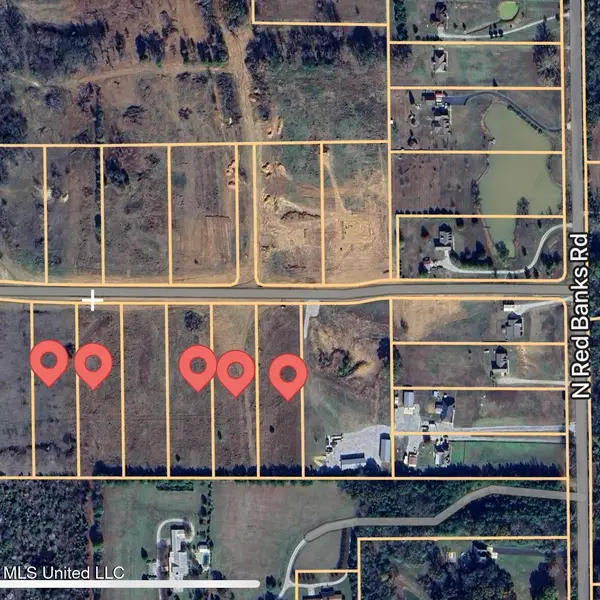 $89,000Active2 Acres
$89,000Active2 AcresLot 2 Red Oaks Lane, Red Banks, MS 38661
MLS# 4104959Listed by: CRYE-LEIKE OF TN-COLLIERVILLE $89,000Active2 Acres
$89,000Active2 AcresLot 3 Red Oaks Lane, Red Banks, MS 38661
MLS# 4104960Listed by: CRYE-LEIKE OF TN-COLLIERVILLE
