115 Summer Lake Drive, Ridgeland, MS 39157
Local realty services provided by:Better Homes and Gardens Real Estate Traditions
Listed by: juanita kennedy
Office: kennedy & company real estate
MLS#:4097795
Source:MS_UNITED
Price summary
- Price:$875,000
- Price per sq. ft.:$177.59
- Monthly HOA dues:$170.83
About this home
Beautiful! Designer Interiors! Outdoor Living Spaces Like A Magazine Cover! Gunite Pool! Cabana! Covered Backporch! Green Spaces! Custom Feel! High Ceilings! Lots of Natural Light! Formal Dining Room Overlooks the Pool Area! Greatroom accented with Cypress Beams and Library! Open Foyer! Keeping Room! Breakfast Room! Wine Cellar! Culinary Kitchen! Upper End Stainless Appliances! Eat at Bar! Master and Guest Suite Down! Large Master with Sitting Area! His and Her Stone Vanities! Separate Shower and Tub! His and Her Walk in Closets! Bonus Room with Hardwood Floors and Wet Bar! Secondary Bedrooms have Hardwood Floors! Stone Surfaces in all Baths! Home Office or Exercise Room! 5 Bedroom or Media Room! Laundry Room with Ample Cabinet Space, Mini Refrigerator, Sink! Half Bath! Fenced! Gutters! Professionally Landscaped! Sprinkler System! 3 Car Garage and Storage! Friendship Circular Drive! Bridgewater Neighborhood Amenities - Pool, Clubhouse, Tennis Courts, and Gated Neighborhood!
Contact an agent
Home facts
- Year built:2004
- Listing ID #:4097795
- Added:444 day(s) ago
- Updated:February 15, 2026 at 08:16 AM
Rooms and interior
- Bedrooms:5
- Total bathrooms:5
- Full bathrooms:4
- Half bathrooms:1
- Living area:4,927 sq. ft.
Heating and cooling
- Cooling:Ceiling Fan(s), Central Air, Gas
- Heating:Central, Fireplace(s), Natural Gas
Structure and exterior
- Year built:2004
- Building area:4,927 sq. ft.
- Lot area:0.69 Acres
Schools
- High school:Ridgeland
- Middle school:Olde Towne
- Elementary school:Ann Smith
Utilities
- Water:Public
- Sewer:Public Sewer
Finances and disclosures
- Price:$875,000
- Price per sq. ft.:$177.59
- Tax amount:$7,154 (2023)
New listings near 115 Summer Lake Drive
- New
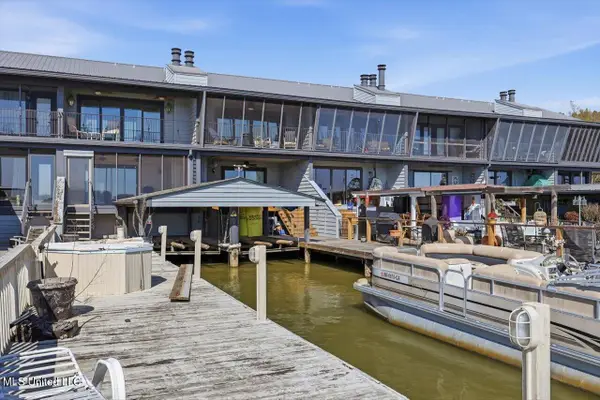 $359,500Active2 beds 3 baths1,650 sq. ft.
$359,500Active2 beds 3 baths1,650 sq. ft.157 Dyke Road, Ridgeland, MS 39157
MLS# 4139224Listed by: FRONT GATE REALTY LLC - New
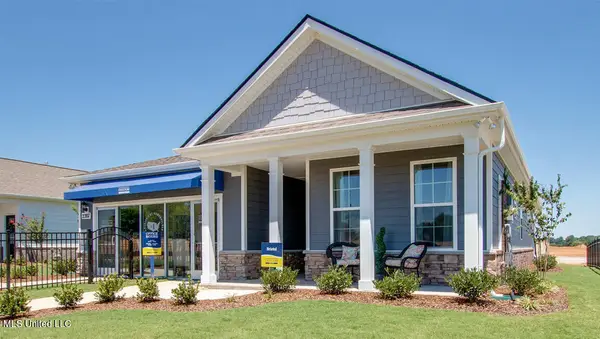 $323,990Active3 beds 2 baths1,672 sq. ft.
$323,990Active3 beds 2 baths1,672 sq. ft.123 Harvest Dance Drive, Byhalia, MS 38611
MLS# 4139206Listed by: D R HORTON INC (MEMPHIS) - New
 $279,000Active3 beds 2 baths1,850 sq. ft.
$279,000Active3 beds 2 baths1,850 sq. ft.213 Rampart Street, Ridgeland, MS 39157
MLS# 4139154Listed by: NIX-TANN & ASSOCIATES, INC. - New
 $975,000Active5 beds 6 baths3,680 sq. ft.
$975,000Active5 beds 6 baths3,680 sq. ft.225 Parke Drive, Ridgeland, MS 39157
MLS# 4139058Listed by: THE COMPASS GROUP - New
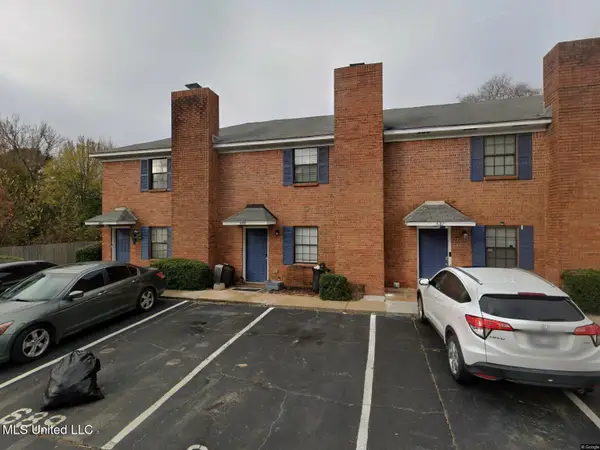 $124,900Active2 beds 2 baths1,393 sq. ft.
$124,900Active2 beds 2 baths1,393 sq. ft.689 West Drive, Ridgeland, MS 39157
MLS# 4138968Listed by: SOUTHERN HOMES REAL ESTATE - New
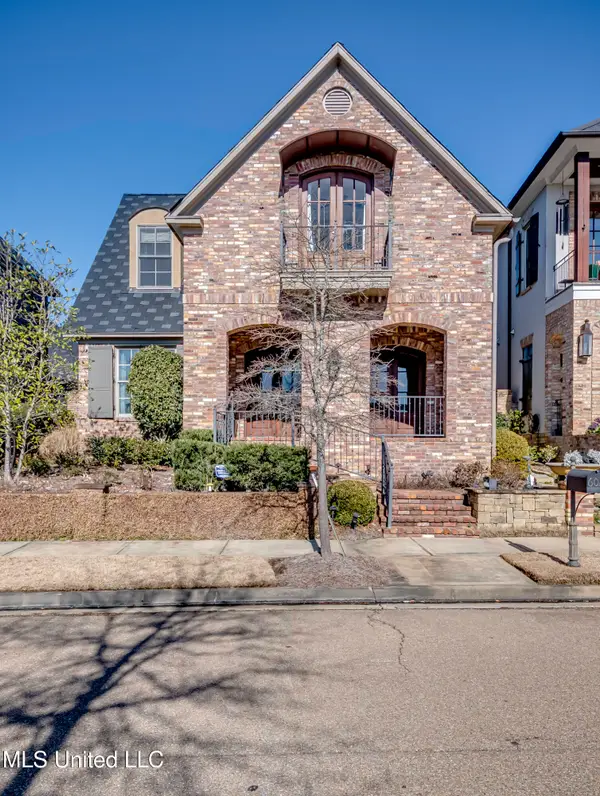 $724,900Active4 beds 4 baths3,157 sq. ft.
$724,900Active4 beds 4 baths3,157 sq. ft.602 Northlake Avenue, Ridgeland, MS 39157
MLS# 4138642Listed by: BHHS GATEWAY REAL ESTATE - New
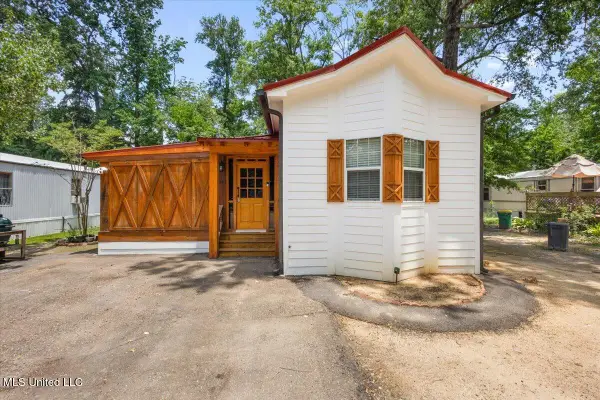 $110,000Active3 beds 2 baths2,200 sq. ft.
$110,000Active3 beds 2 baths2,200 sq. ft.348 Lakeview Road, Ridgeland, MS 39157
MLS# 4138607Listed by: OPULENT KEYS 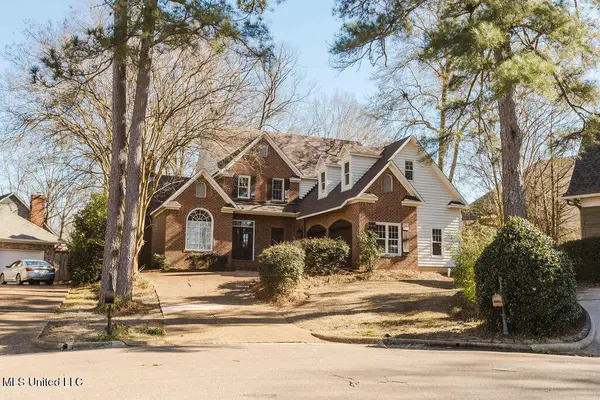 $350,000Pending3 beds 3 baths2,947 sq. ft.
$350,000Pending3 beds 3 baths2,947 sq. ft.108 Hawthorne Vale, Ridgeland, MS 39157
MLS# 4138569Listed by: FRONT GATE REALTY LLC- New
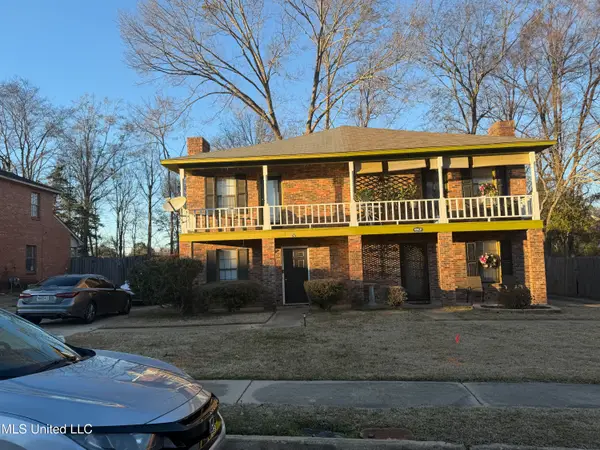 $149,900Active2 beds 2 baths1,351 sq. ft.
$149,900Active2 beds 2 baths1,351 sq. ft.832a Sussex Place, Ridgeland, MS 39157
MLS# 4138543Listed by: SOUTHERN HOMES REAL ESTATE - New
 $124,900Active3 beds 1 baths1,109 sq. ft.
$124,900Active3 beds 1 baths1,109 sq. ft.632 Ralde Circle, Ridgeland, MS 39157
MLS# 4138537Listed by: SOUTHERN HOMES REAL ESTATE

