434 Autumn Creek Drive, Ridgeland, MS 39157
Local realty services provided by:Better Homes and Gardens Real Estate Traditions
Listed by: stacy bartley
Office: keller williams
MLS#:4120569
Source:MS_UNITED
Price summary
- Price:$240,000
- Price per sq. ft.:$108.94
About this home
Lovely 4/2 in Shadowood Subdivision in Ridgeland. Large front porch and front yard with landscaping. As you enter into the foyer notice the high ceilings, dining room, and large family room with a fireplace, built ins, and a ton of natural light. It also has french doors leading you to the patio and huge wood deck overlooking the fenced backyard. In the kitchen you have stainless steel appliances, built-in desk, breakfast bar and breakfast area. The master suite is right off the kitchen, along with the laundry room, and stairs leading you to the large finished bonus room that could be an office, exercise room, or 4th bedroom. This split plan has the remaining bedrooms and hall bath on the right side of the home. Sellers have a transferrable Home Warranty covering all appliances etc. Neighborhood amenities include playground, pool, clubhouse, and walking/biking trails steps away from the Natchez Trace. Conveniently located close to schools, shopping, dining, and the reservoir. Call to schedule your showing!
Contact an agent
Home facts
- Year built:1994
- Listing ID #:4120569
- Added:201 day(s) ago
- Updated:January 23, 2026 at 08:36 AM
Rooms and interior
- Bedrooms:4
- Total bathrooms:2
- Full bathrooms:2
- Living area:2,203 sq. ft.
Heating and cooling
- Cooling:Ceiling Fan(s), Central Air, Exhaust Fan
- Heating:Central, Fireplace(s), Natural Gas
Structure and exterior
- Year built:1994
- Building area:2,203 sq. ft.
- Lot area:0.25 Acres
Schools
- High school:Ridgeland
- Middle school:Olde Towne
- Elementary school:Ann Smith
Utilities
- Water:Public
- Sewer:Public Sewer
Finances and disclosures
- Price:$240,000
- Price per sq. ft.:$108.94
- Tax amount:$1,762 (2024)
New listings near 434 Autumn Creek Drive
- New
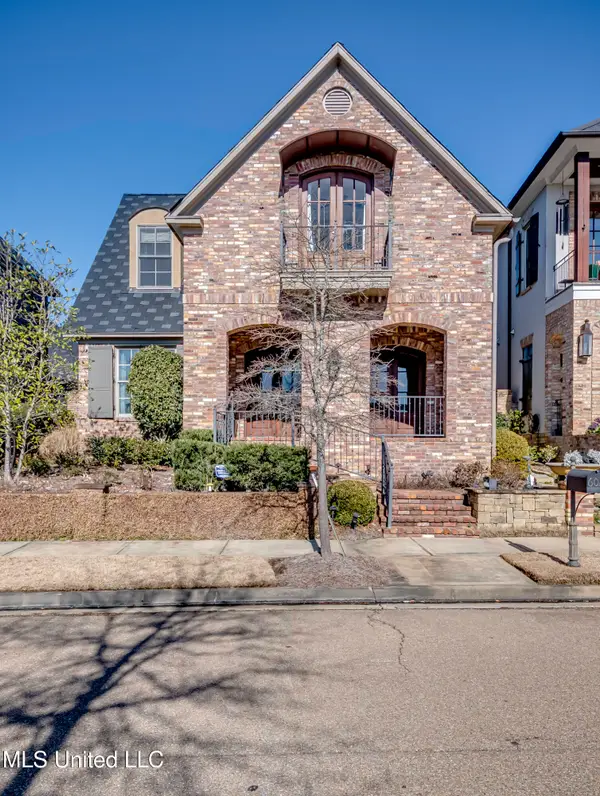 $724,900Active4 beds 4 baths3,157 sq. ft.
$724,900Active4 beds 4 baths3,157 sq. ft.602 Northlake Avenue, Ridgeland, MS 39157
MLS# 4138642Listed by: BHHS GATEWAY REAL ESTATE - New
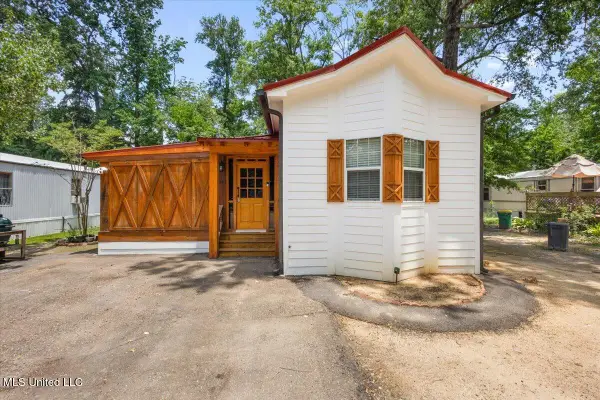 $110,000Active3 beds 2 baths2,200 sq. ft.
$110,000Active3 beds 2 baths2,200 sq. ft.348 Lakeview Road, Ridgeland, MS 39157
MLS# 4138607Listed by: OPULENT KEYS - New
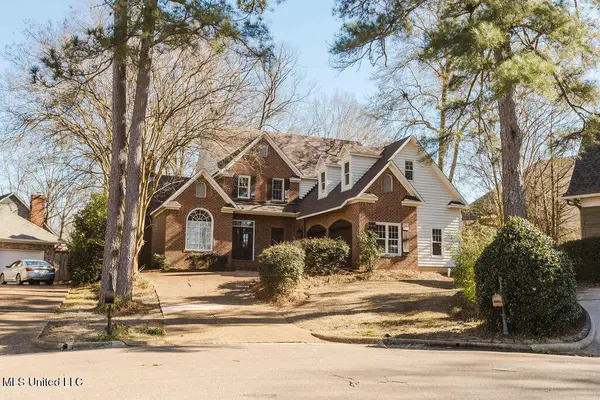 $350,000Active3 beds 3 baths2,947 sq. ft.
$350,000Active3 beds 3 baths2,947 sq. ft.108 Hawthorne Vale, Ridgeland, MS 39157
MLS# 4138569Listed by: FRONT GATE REALTY LLC - New
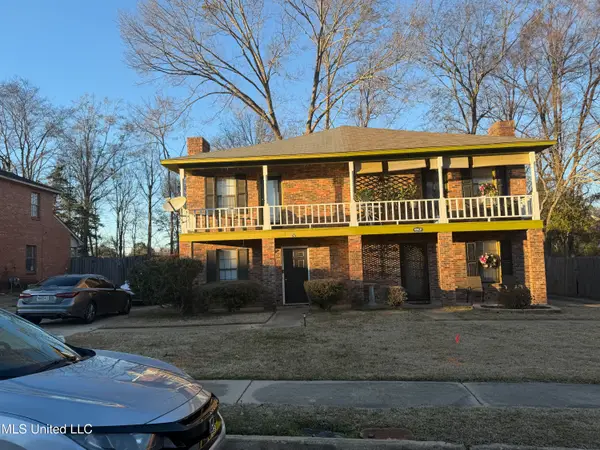 $149,900Active2 beds 2 baths1,351 sq. ft.
$149,900Active2 beds 2 baths1,351 sq. ft.832a Sussex Place, Ridgeland, MS 39157
MLS# 4138543Listed by: SOUTHERN HOMES REAL ESTATE - New
 $124,900Active3 beds 1 baths1,109 sq. ft.
$124,900Active3 beds 1 baths1,109 sq. ft.632 Ralde Circle, Ridgeland, MS 39157
MLS# 4138537Listed by: SOUTHERN HOMES REAL ESTATE 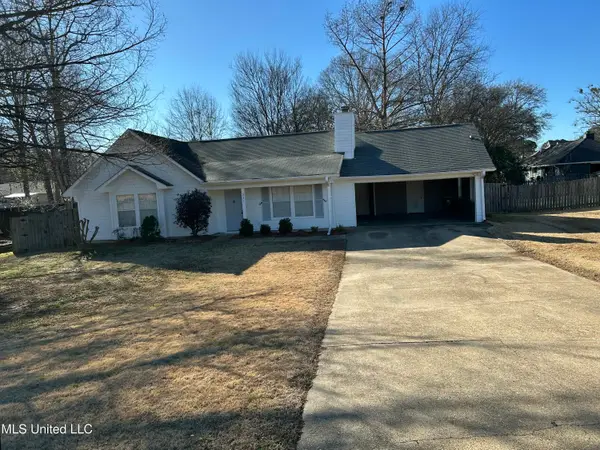 $209,000Pending3 beds 2 baths1,300 sq. ft.
$209,000Pending3 beds 2 baths1,300 sq. ft.231 N Wheatley Street, Ridgeland, MS 39157
MLS# 4138506Listed by: DREAM HOME PROPERTIES- New
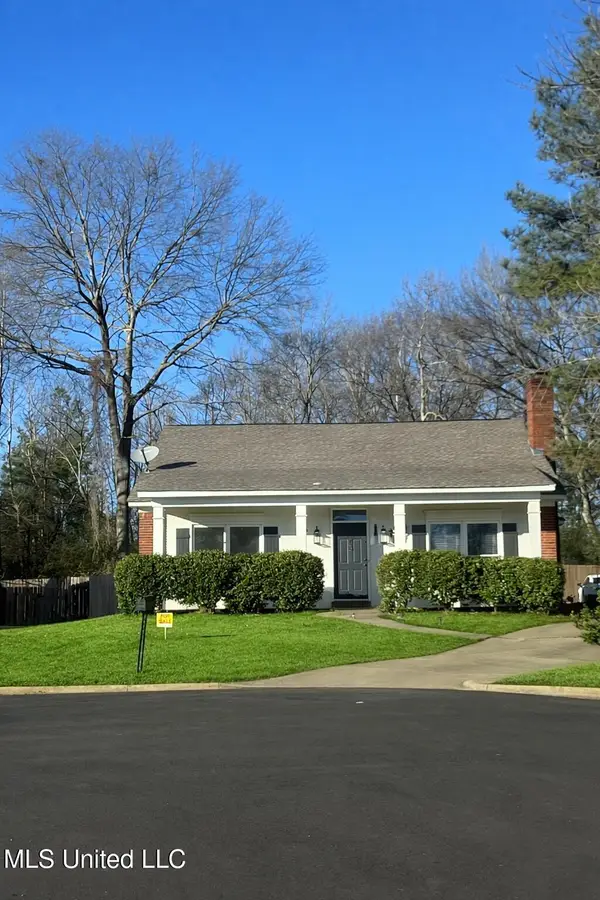 $235,000Active3 beds 2 baths1,500 sq. ft.
$235,000Active3 beds 2 baths1,500 sq. ft.646 Bryceland Boulevard, Ridgeland, MS 39157
MLS# 4138477Listed by: REAL ESTATE PARTNERS - New
 $435,000Active4 beds 4 baths3,416 sq. ft.
$435,000Active4 beds 4 baths3,416 sq. ft.611 Berridge Drive, Ridgeland, MS 39157
MLS# 4138448Listed by: NIX-TANN & ASSOCIATES, INC. - New
 $850,000Active4 beds 4 baths2,946 sq. ft.
$850,000Active4 beds 4 baths2,946 sq. ft.202 Parke Drive, Ridgeland, MS 39157
MLS# 4138438Listed by: REAL BROKER, LLC. - New
 $105,000Active4.23 Acres
$105,000Active4.23 Acres0 N Livingston Road, Ridgeland, MS 39157
MLS# 4137954Listed by: MS HOMETOWN REALTY

