915 Montrose Drive, Ridgeland, MS 39157
Local realty services provided by:Better Homes and Gardens Real Estate Traditions
Listed by: jane anna barksdale
Office: delong & barksdale realty llc.
MLS#:4100222
Source:MS_UNITED
Price summary
- Price:$2,495,000
- Price per sq. ft.:$489.22
About this home
There are no words for this contemporary Texas style farmhouse. Nothing but sleek, luxurious and perfection in the features and amenities in this open concept plan home on 2.2 acres in gated Montrose subdivision. Golf cart access to the Country Club of Jackson. Floor to ceiling metal windows fill the kitchen/keeping room/dining room plan with plenty of natural light. 5100 square feet in the main house plus 1000 square feet in the pool house for a total of 6100 square feet containing 5 bedrooms with 5.5 baths. Primary bedroom down with a fireplace and 3 bedrooms and 3 baths upstairs along with 2 separate dens upstairs. White oak wood ceiling beams, custom lighting fixtures and gorgeous white interior for the most updated look. Slate and standing seam metal roof. Savant smart house system for audio, visual, shades, lighting, security system, video system and pool operations. Integrated wifi network. Full outdoor kitchen. 3 wood burning gas fireplaces. 3 garage and storage. Again, not enough words to describe this work of art in modern living sitting on 2.2 beautiful acres!
Contact an agent
Home facts
- Year built:2024
- Listing ID #:4100222
- Added:595 day(s) ago
- Updated:February 14, 2026 at 03:50 PM
Rooms and interior
- Bedrooms:4
- Total bathrooms:6
- Full bathrooms:5
- Half bathrooms:1
- Living area:5,100 sq. ft.
Heating and cooling
- Cooling:Ceiling Fan(s), Electric, Heat Pump
- Heating:Central, ENERGY STAR Qualified Equipment, Fireplace(s), Heat Pump, Natural Gas
Structure and exterior
- Year built:2024
- Building area:5,100 sq. ft.
- Lot area:2.2 Acres
Schools
- High school:Ridgeland
- Middle school:Olde Towne
- Elementary school:Ann Smith
Utilities
- Water:Public
- Sewer:Public Sewer, Sewer Connected
Finances and disclosures
- Price:$2,495,000
- Price per sq. ft.:$489.22
- Tax amount:$2,122 (2023)
New listings near 915 Montrose Drive
- New
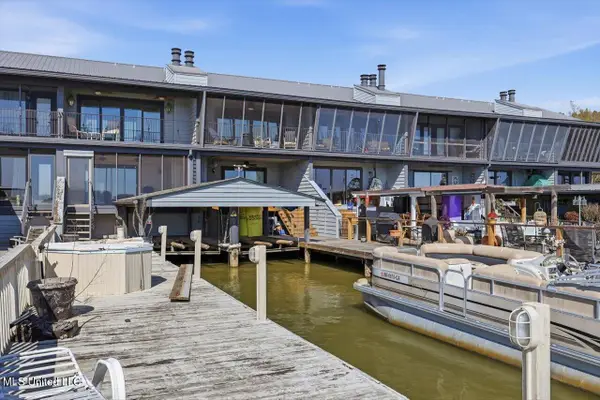 $359,500Active2 beds 3 baths1,650 sq. ft.
$359,500Active2 beds 3 baths1,650 sq. ft.157 Dyke Road, Ridgeland, MS 39157
MLS# 4139224Listed by: FRONT GATE REALTY LLC - New
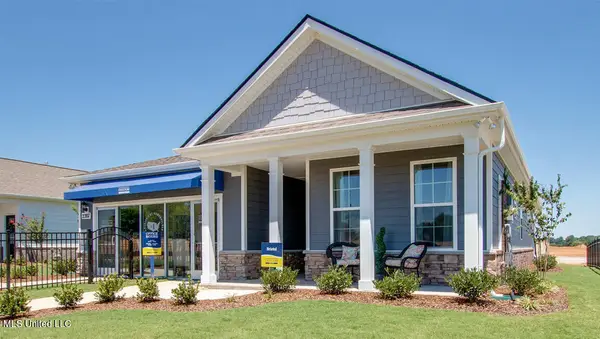 $323,990Active3 beds 2 baths1,672 sq. ft.
$323,990Active3 beds 2 baths1,672 sq. ft.123 Harvest Dance Drive, Byhalia, MS 38611
MLS# 4139206Listed by: D R HORTON INC (MEMPHIS) - New
 $279,000Active3 beds 2 baths1,850 sq. ft.
$279,000Active3 beds 2 baths1,850 sq. ft.213 Rampart Street, Ridgeland, MS 39157
MLS# 4139154Listed by: NIX-TANN & ASSOCIATES, INC. - New
 $975,000Active5 beds 6 baths3,680 sq. ft.
$975,000Active5 beds 6 baths3,680 sq. ft.225 Parke Drive, Ridgeland, MS 39157
MLS# 4139058Listed by: THE COMPASS GROUP - New
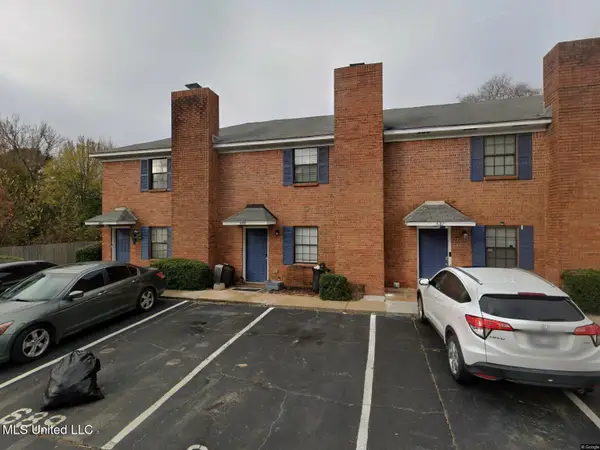 $124,900Active2 beds 2 baths1,393 sq. ft.
$124,900Active2 beds 2 baths1,393 sq. ft.689 West Drive, Ridgeland, MS 39157
MLS# 4138968Listed by: SOUTHERN HOMES REAL ESTATE - New
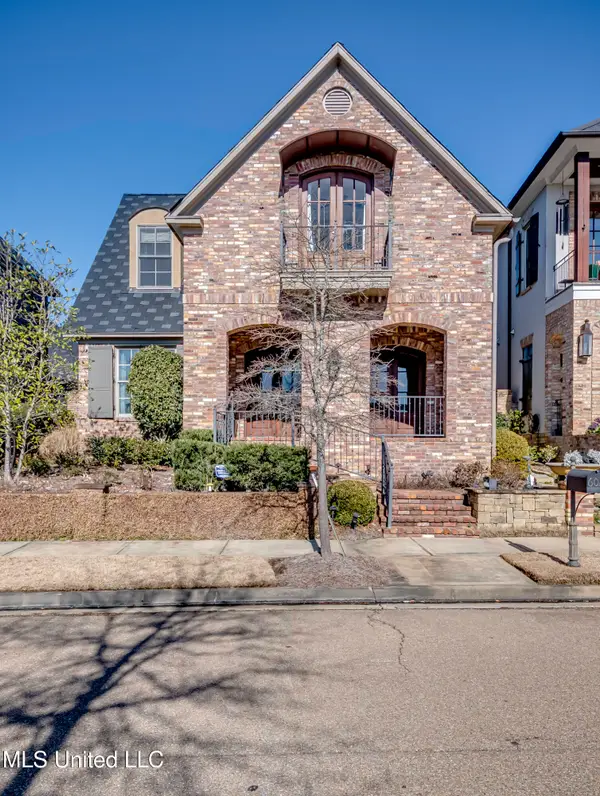 $724,900Active4 beds 4 baths3,157 sq. ft.
$724,900Active4 beds 4 baths3,157 sq. ft.602 Northlake Avenue, Ridgeland, MS 39157
MLS# 4138642Listed by: BHHS GATEWAY REAL ESTATE - New
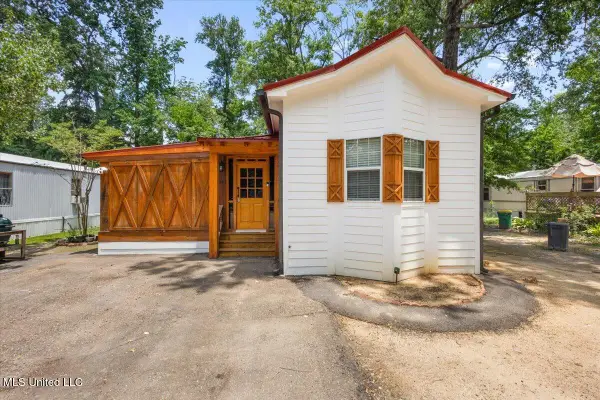 $110,000Active3 beds 2 baths2,200 sq. ft.
$110,000Active3 beds 2 baths2,200 sq. ft.348 Lakeview Road, Ridgeland, MS 39157
MLS# 4138607Listed by: OPULENT KEYS 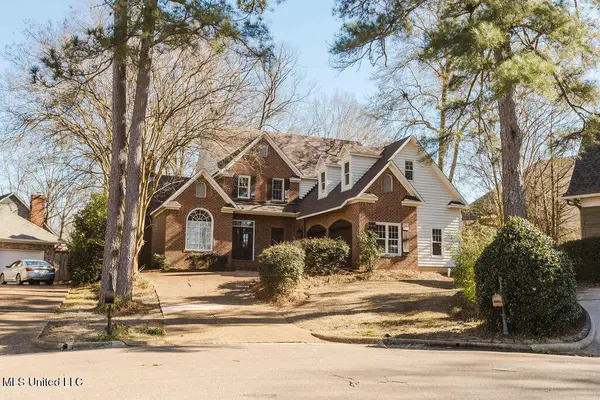 $350,000Pending3 beds 3 baths2,947 sq. ft.
$350,000Pending3 beds 3 baths2,947 sq. ft.108 Hawthorne Vale, Ridgeland, MS 39157
MLS# 4138569Listed by: FRONT GATE REALTY LLC- New
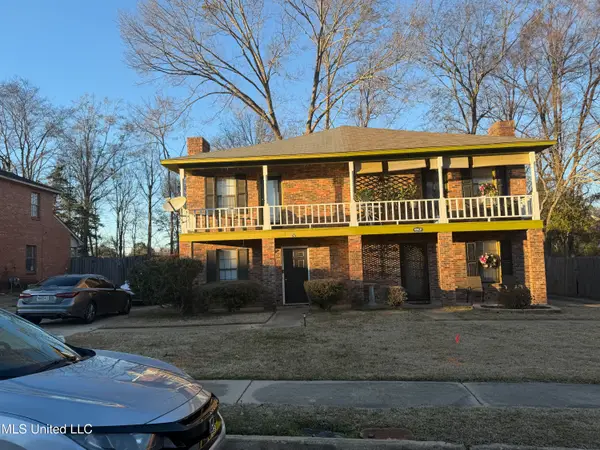 $149,900Active2 beds 2 baths1,351 sq. ft.
$149,900Active2 beds 2 baths1,351 sq. ft.832a Sussex Place, Ridgeland, MS 39157
MLS# 4138543Listed by: SOUTHERN HOMES REAL ESTATE - New
 $124,900Active3 beds 1 baths1,109 sq. ft.
$124,900Active3 beds 1 baths1,109 sq. ft.632 Ralde Circle, Ridgeland, MS 39157
MLS# 4138537Listed by: SOUTHERN HOMES REAL ESTATE

