17431 Willow Cove, Saucier, MS 39574
Local realty services provided by:Better Homes and Gardens Real Estate Traditions
Listed by:susan siemiontkowski
Office:d r horton
MLS#:4111112
Source:MS_UNITED
Price summary
- Price:$296,400
- Price per sq. ft.:$177.27
- Monthly HOA dues:$36.67
About this home
Welcome to 17431 Willow Cove, located in The Village at Spring Hill in beautiful Saucier, Mississippi. This inviting new home community combines the charm of peaceful country living with the convenience of being just minutes from shopping, dining, healthcare, and everyday essentials. Whether you're looking for your first home, your forever home, or a comfortable place to downsize, The Village at Spring Hill offers the lifestyle you've been searching for.
The Bristol floorplan is a thoughtfully designed single-story home featuring 3 spacious bedrooms, 2 full bathrooms, and a 2-car garage, all within over 1,600 square feet of open living space. From the welcoming foyer to the covered back porch, every detail has been crafted for comfort and functionality. The kitchen features shaker-style cabinetry, quartz countertops, a tiled backsplash, stainless-steel appliances, a large island with bar seating, and a walk-in pantry. The adjacent dining area opens to the backyard for effortless indoor-outdoor living.
The primary suite is privately situated at the rear of the home and includes a large walk-in closet with direct access to the laundry room, a dual-sink vanity, standing shower, linen storage, and separate water closet. Two additional bedrooms and a second full bath offer flexibility for guests, hobbies, or working from home. A smart home technology package is included for added convenience, security, and peace of mind. Schedule your tour of the Bristol today!
Pictures may be of a similar home and not necessarily of the subject property. Pictures are representational only.
Contact an agent
Home facts
- Year built:2025
- Listing ID #:4111112
- Added:158 day(s) ago
- Updated:September 29, 2025 at 02:59 PM
Rooms and interior
- Bedrooms:3
- Total bathrooms:2
- Full bathrooms:2
- Living area:1,672 sq. ft.
Heating and cooling
- Cooling:Central Air, ENERGY STAR Qualified Equipment, Electric
- Heating:Central, ENERGY STAR Qualified Equipment, Electric, Heat Pump
Structure and exterior
- Year built:2025
- Building area:1,672 sq. ft.
- Lot area:0.21 Acres
Schools
- High school:Harrison Central
- Middle school:North Gulfport 7Th And 8Th Grade School
- Elementary school:Lyman
Utilities
- Water:Public
- Sewer:Public Sewer, Sewer Connected
Finances and disclosures
- Price:$296,400
- Price per sq. ft.:$177.27
- Tax amount:$2,500 (2024)
New listings near 17431 Willow Cove
- New
 $199,900Active4 beds 2 baths1,766 sq. ft.
$199,900Active4 beds 2 baths1,766 sq. ft.21487 Dye Road, Saucier, MS 39574
MLS# 4127064Listed by: STARS AND STRIPES REALTY, LLC. - New
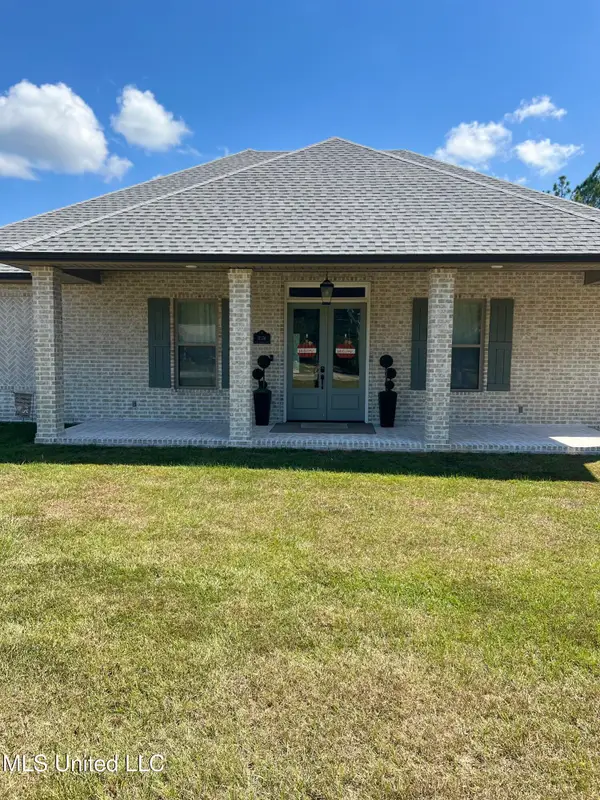 $1,300,000Active3 beds 3 baths2,409 sq. ft.
$1,300,000Active3 beds 3 baths2,409 sq. ft.17376 C J Dellie Road, Saucier, MS 39574
MLS# 4126594Listed by: COASTAL SUN PROPERTIES, LLC. 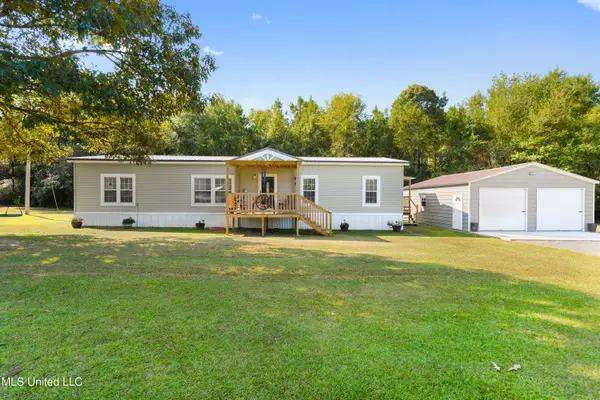 $269,000Pending3 beds 2 baths1,736 sq. ft.
$269,000Pending3 beds 2 baths1,736 sq. ft.24417 Bethel Road, Saucier, MS 39574
MLS# 4126566Listed by: RE/MAX RESULTS IN REAL ESTATE, INC.- New
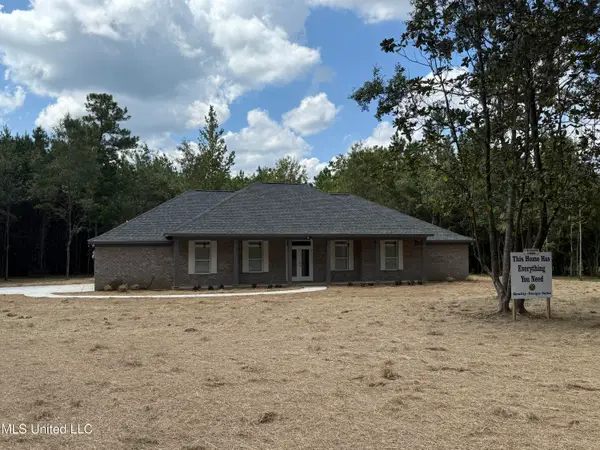 $466,000Active4 beds 3 baths2,217 sq. ft.
$466,000Active4 beds 3 baths2,217 sq. ft.12067 Blackwell Farm Road, Saucier, MS 39574
MLS# 4126505Listed by: DE COITO REALTY - New
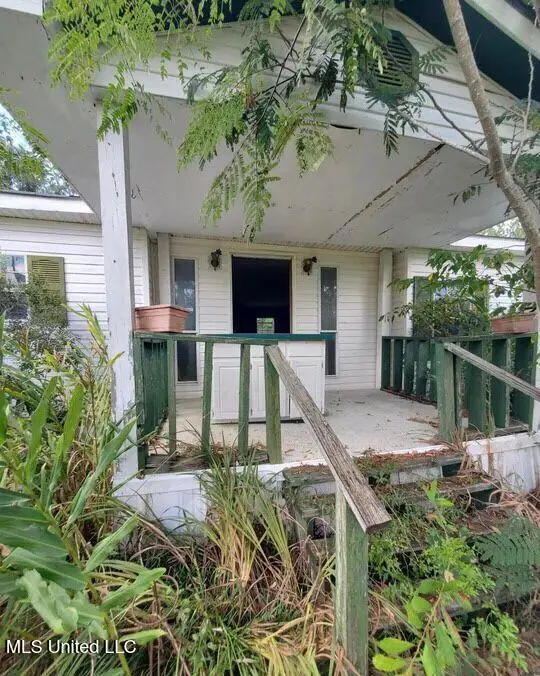 $24,900Active3 beds 2 baths1,792 sq. ft.
$24,900Active3 beds 2 baths1,792 sq. ft.24484 Martina Street, Saucier, MS 39574
MLS# 4126414Listed by: SELL YOUR HOME SERVICES, LLC. 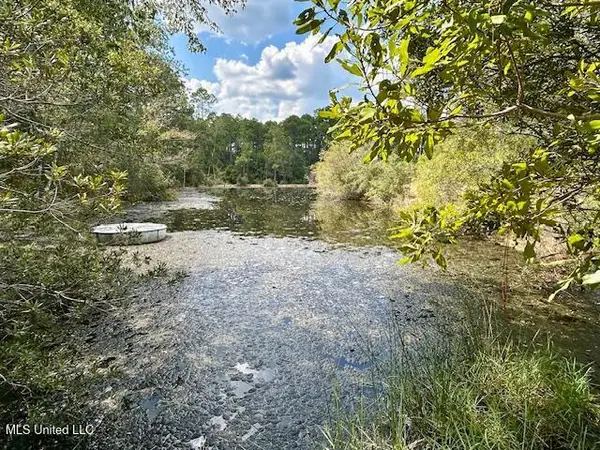 $59,900Pending3.75 Acres
$59,900Pending3.75 Acres000 Gilbert Preston Road, Saucier, MS 39574
MLS# 4126395Listed by: CHRIS CANNON REAL ESTATE- New
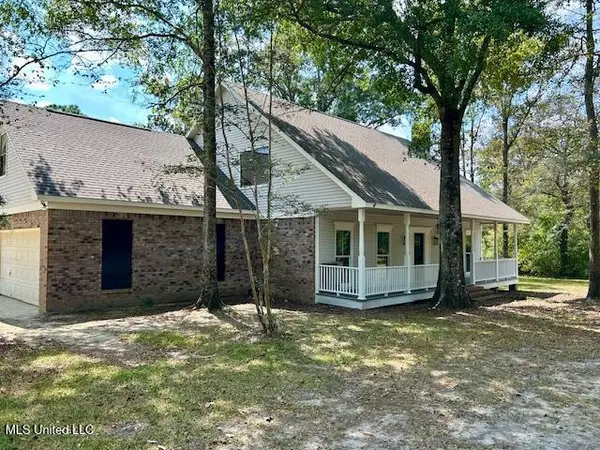 $387,500Active4 beds 4 baths3,172 sq. ft.
$387,500Active4 beds 4 baths3,172 sq. ft.5239 Gilbert Preston Road, Saucier, MS 39574
MLS# 4126393Listed by: CHRIS CANNON REAL ESTATE 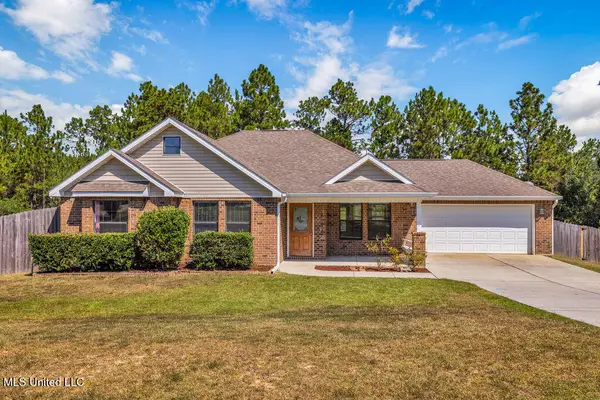 $259,000Pending4 beds 2 baths1,551 sq. ft.
$259,000Pending4 beds 2 baths1,551 sq. ft.21615 E Ridge Drive, Saucier, MS 39574
MLS# 4126298Listed by: EAGENT GULF COAST (POF)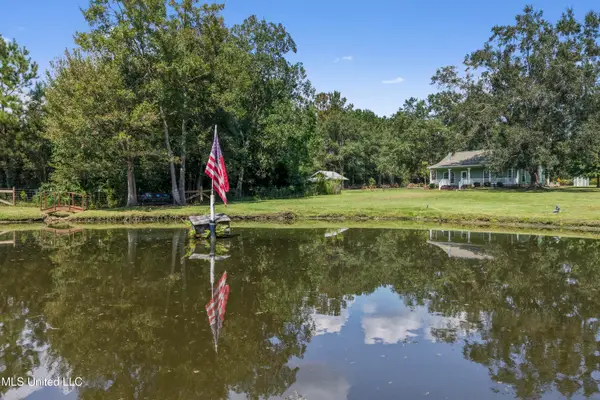 $299,900Active2 beds 2 baths1,476 sq. ft.
$299,900Active2 beds 2 baths1,476 sq. ft.16081 Bill Bond Road, Saucier, MS 39574
MLS# 4125911Listed by: CENTURY 21 J. CARTER & COMPANY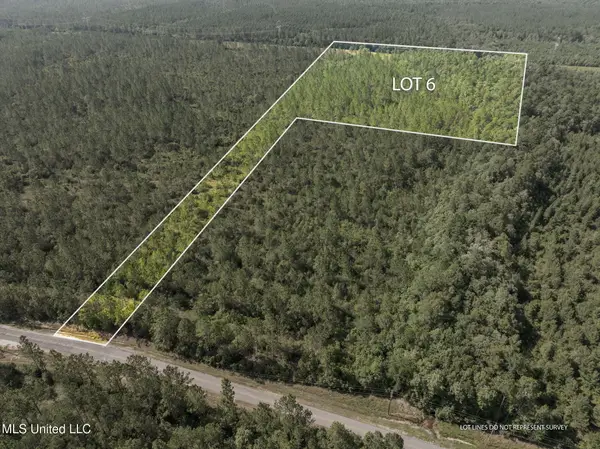 $194,000Active24.16 Acres
$194,000Active24.16 AcresHerman Ladner Road, Saucier, MS 39574
MLS# 4125736Listed by: CAMERON BELL PROPERTIES, INC.
