19180 High Place, Saucier, MS 39574
Local realty services provided by:Better Homes and Gardens Real Estate Expect Realty
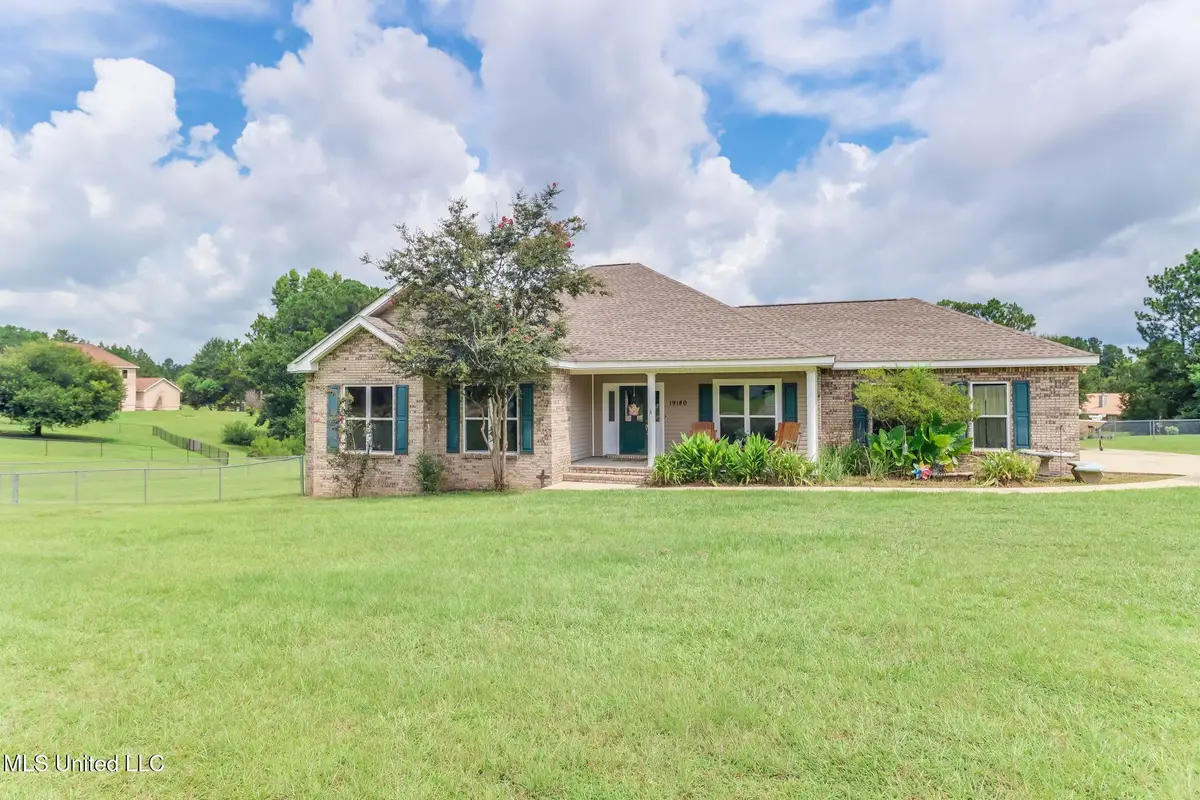
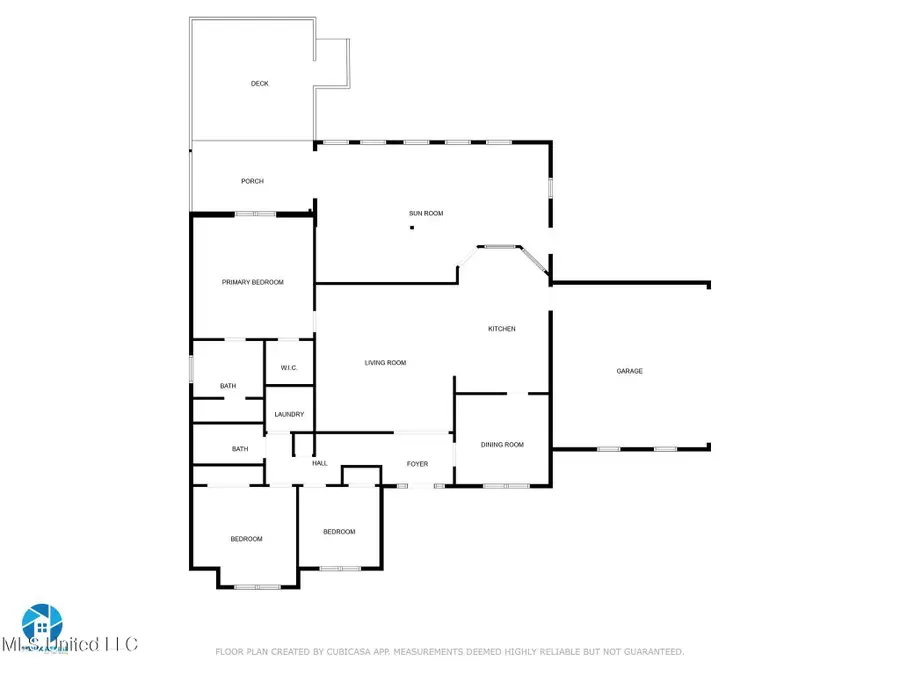
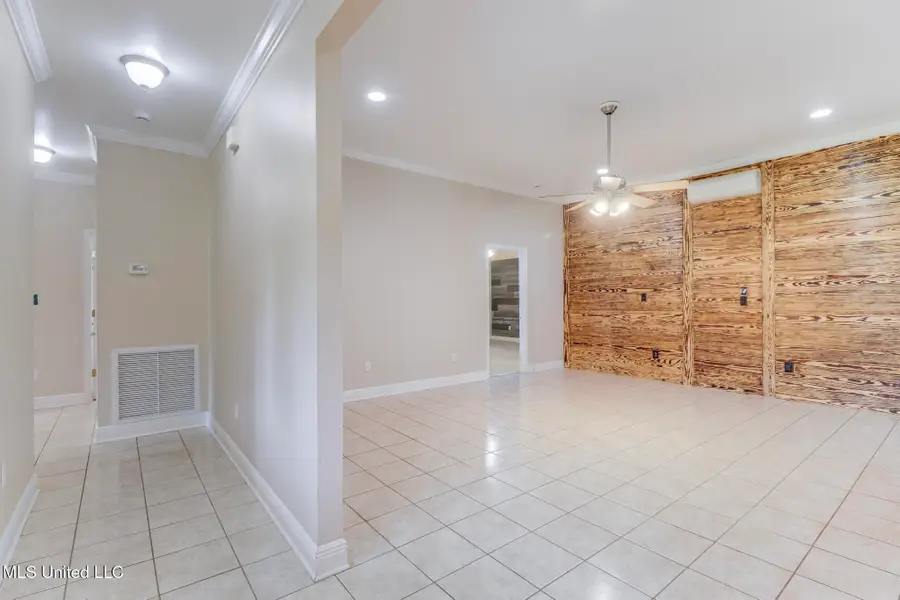
19180 High Place,Saucier, MS 39574
$297,500
- 3 Beds
- 2 Baths
- 2,100 sq. ft.
- Single family
- Active
Listed by:judy a atherton
Office:exp realty
MLS#:4121555
Source:MS_UNITED
Price summary
- Price:$297,500
- Price per sq. ft.:$141.67
About this home
Welcome to 19180 High Place in beautiful Saucier, MS! This rare gem is nestled on 1.1 peaceful acres overlooking a large pond! Built in 2004, this 3-bedroom, 2-bathroom home offers the perfect blend of comfort, space, and country charm. The split bedroom floor plan ensures privacy, while the spacious sunroom (would make a fantastic art studio!), formal dining room, and breakfast nook provide plenty of room to relax and entertain. Enjoy your mornings on the front porch and evenings on the back porch or back deck, all with tranquil water views.
Love the outdoors? This home has it all! An above-ground pool for summer fun, a 20x24 metal workshop with a 20x10 metal lean-to for your projects or extra storage, a concrete pad for a small boat or work trailer, and even a chicken coop for those wanting a touch of homesteading. The attached 2-car garage adds convenience, and the 4-year-old roof and a 2-year-old tankless water heater provide peace of mind. All appliances remain with the house, including the refrigerator, washer, and dryer, making your move-in seamless.
Whether you're looking for room to roam, a place to garden, or simply a quiet retreat with beautiful views, this property checks all the boxes. Don't miss your chance to own this slice of paradise in Saucier. It's the lifestyle you've been dreaming of!
Contact an agent
Home facts
- Year built:2004
- Listing Id #:4121555
- Added:9 day(s) ago
- Updated:August 07, 2025 at 05:54 PM
Rooms and interior
- Bedrooms:3
- Total bathrooms:2
- Full bathrooms:2
- Living area:2,100 sq. ft.
Heating and cooling
- Cooling:Ceiling Fan(s), Central Air, Electric
- Heating:Central
Structure and exterior
- Year built:2004
- Building area:2,100 sq. ft.
- Lot area:1.1 Acres
Schools
- High school:Harrison Central
- Middle school:West Wortham
- Elementary school:West Wortham
Utilities
- Water:Community
- Sewer:Sewer Connected
Finances and disclosures
- Price:$297,500
- Price per sq. ft.:$141.67
New listings near 19180 High Place
- New
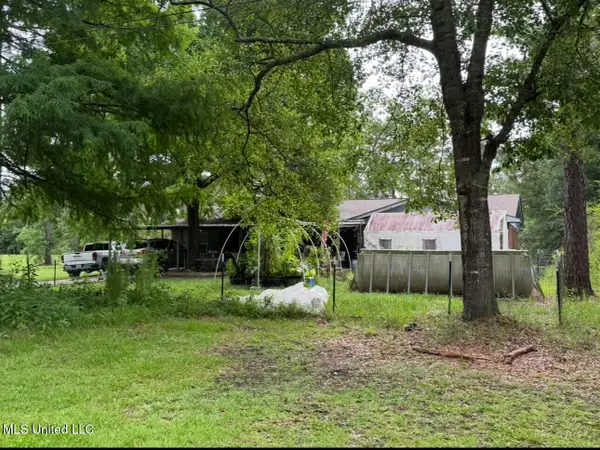 $175,000Active2 beds 2 baths1,429 sq. ft.
$175,000Active2 beds 2 baths1,429 sq. ft.22452 Joe Windom Road, Saucier, MS 39574
MLS# 4122527Listed by: COASTAL REALTY GROUP - New
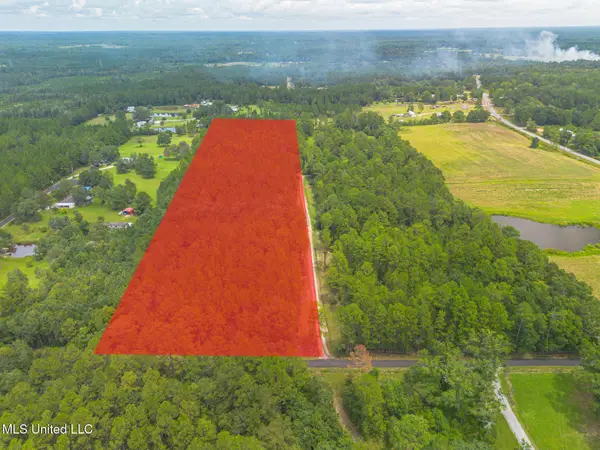 $100,000Active10.2 Acres
$100,000Active10.2 AcresNo Road 204, Saucier, MS 39574
MLS# 4122528Listed by: COASTAL REALTY GROUP - New
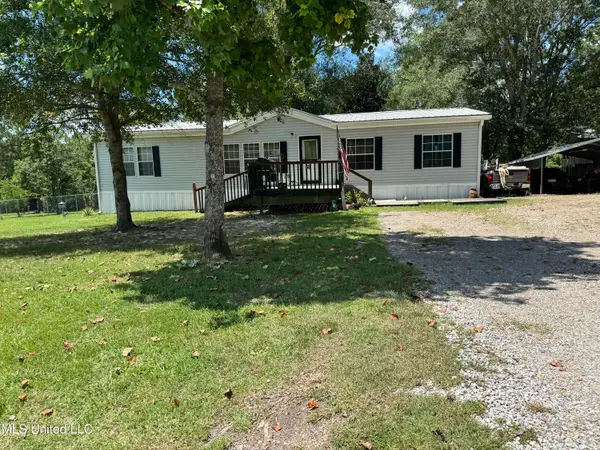 $180,000Active4 beds 2 baths2,048 sq. ft.
$180,000Active4 beds 2 baths2,048 sq. ft.18519 Lakewood Court, Saucier, MS 39574
MLS# 4122504Listed by: ANCHOR POINTE REALTY, LLC. - New
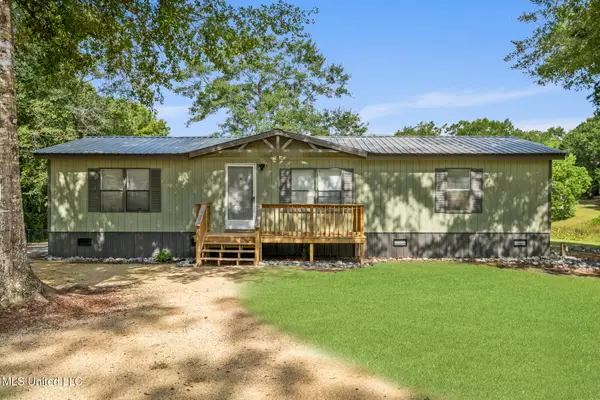 $239,000Active3 beds 2 baths1,456 sq. ft.
$239,000Active3 beds 2 baths1,456 sq. ft.18320 Diamond Road, Saucier, MS 39574
MLS# 4122494Listed by: NEXT LEVEL REALTY, LLC. - New
 $39,000Active3.33 Acres
$39,000Active3.33 AcresLot 6 Wortham Road, Saucier, MS 39574
MLS# 4122359Listed by: ASHMAN-MOLLERE REALTY, INC. - New
 $499,000Active3 beds 2 baths2,200 sq. ft.
$499,000Active3 beds 2 baths2,200 sq. ft.4181 Longleaf Place, Saucier, MS 39574
MLS# 4122092Listed by: RAIN RESIDENTIAL - New
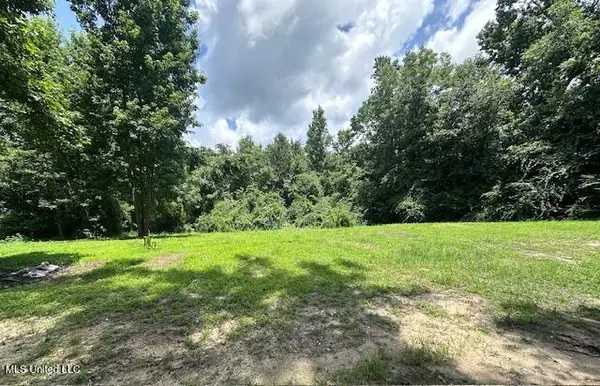 $25,000Active0.67 Acres
$25,000Active0.67 AcresOld Hwy 49, Saucier, MS 39574
MLS# 4121776Listed by: ELLIS REALTY 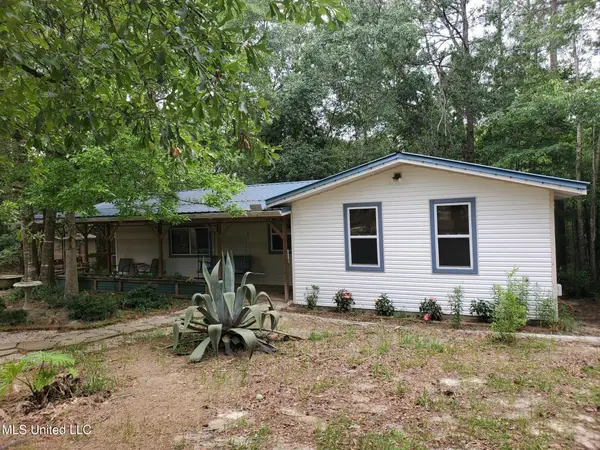 $190,000Pending2 beds 2 baths1,300 sq. ft.
$190,000Pending2 beds 2 baths1,300 sq. ft.18533 Lakewood Court, Saucier, MS 39574
MLS# 4121727Listed by: CENTURY 21 BUSCH REALTY GROUP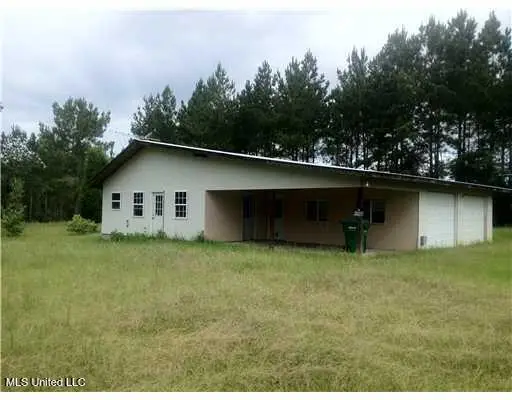 $110,000Pending1 beds 1 baths1,534 sq. ft.
$110,000Pending1 beds 1 baths1,534 sq. ft.14987 Mill Ridge Road, Saucier, MS 39574
MLS# 4121404Listed by: COLDWELL BANKER ALFONSO REALTY-LORRAINE RD
