19211 Crestwick Street, Saucier, MS 39574
Local realty services provided by:Better Homes and Gardens Real Estate Expect Realty
Listed by: barbara j campbell
Office: eagent vip realty
MLS#:4110130
Source:MS_UNITED
Price summary
- Price:$165,000
- Price per sq. ft.:$112.47
About this home
IF YOU WERE LOOKING FOR THIS ONE AND IT GOT AWAY? IT'S BACK ON THE MARKET AGAIN , NO FAULT TO THE SELLER. This would be a great starter home for your family. Highly sought after neighborhood in a great school district. If you're looking for a fast ride to school well look no further, West Wortham Elementary/Middle School is kindergarten through the 8th grade and only 6 minutes away. Considering this is a fairly large subdivision this MOVE-IN READY home is charming. It is a 3 bedrooms with 2 baths. The home sits on a quiet street and is one of the few in the neighborhood that has a larger lot, measuring at .66 OF AN ACRE. The owners have just finished adding a FRESH COAT OF PAINT throughout, NEW HARDWOOD AND LVT FLOORING, and a BIG PLUS to help with home owners insurance a ROOF THAT WAS JUST ADDED IN 2023. The woods that run alongside the driveway are part of the parcel and it has a small pond on it but at the same time makes for a nice buffer. Across the street is more vacant woods making it quiet private. Schedule your appointment today for your private showing!
Contact an agent
Home facts
- Year built:2007
- Listing ID #:4110130
- Added:213 day(s) ago
- Updated:November 14, 2025 at 08:21 AM
Rooms and interior
- Bedrooms:3
- Total bathrooms:2
- Full bathrooms:2
- Living area:1,467 sq. ft.
Heating and cooling
- Cooling:Central Air, Electric
- Heating:Central, Electric
Structure and exterior
- Year built:2007
- Building area:1,467 sq. ft.
- Lot area:0.66 Acres
Schools
- High school:West Harrison
- Middle school:West Wortham
- Elementary school:West Wortham
Utilities
- Water:Public
- Sewer:Public Sewer, Sewer Connected
Finances and disclosures
- Price:$165,000
- Price per sq. ft.:$112.47
- Tax amount:$536 (2024)
New listings near 19211 Crestwick Street
- New
 $329,000Active5 beds 2 baths2,747 sq. ft.
$329,000Active5 beds 2 baths2,747 sq. ft.18609 W Wortham Road, Saucier, MS 39574
MLS# 4131301Listed by: CENTURY 21 J. CARTER & COMPANY - New
 $550,000Active49.5 Acres
$550,000Active49.5 Acres22273 Old Highway 49, Saucier, MS 39574
MLS# 4131160Listed by: NEXT LEVEL REALTY, LLC. - New
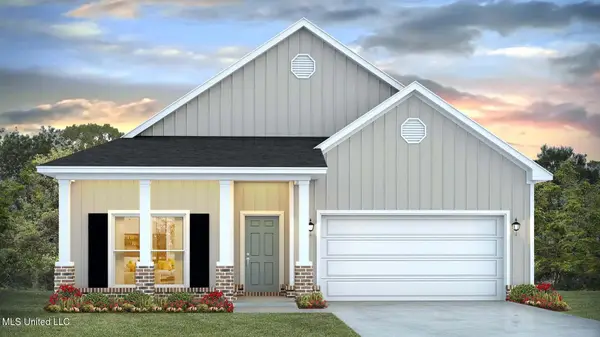 $301,400Active3 beds 2 baths1,993 sq. ft.
$301,400Active3 beds 2 baths1,993 sq. ft.18366 Spring Hill Drive, Saucier, MS 39574
MLS# 4131147Listed by: D R HORTON - New
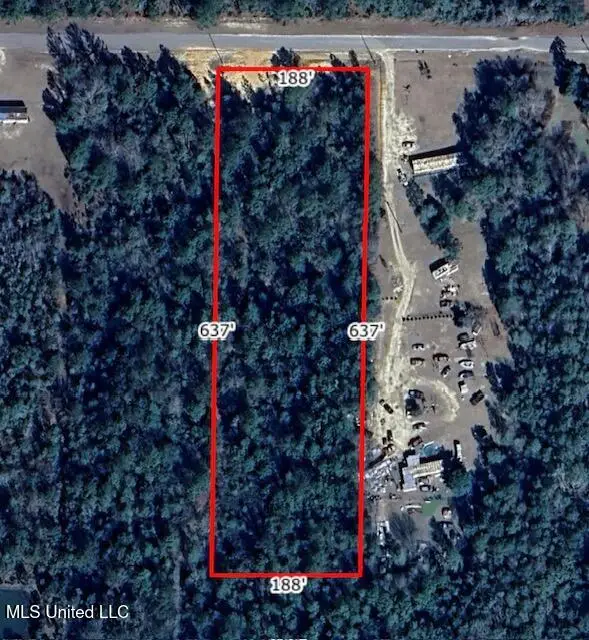 $45,000Active2.8 Acres
$45,000Active2.8 AcresPine Bark Lane, Saucier, MS 39574
MLS# 4130481Listed by: ELLIS REALTY - New
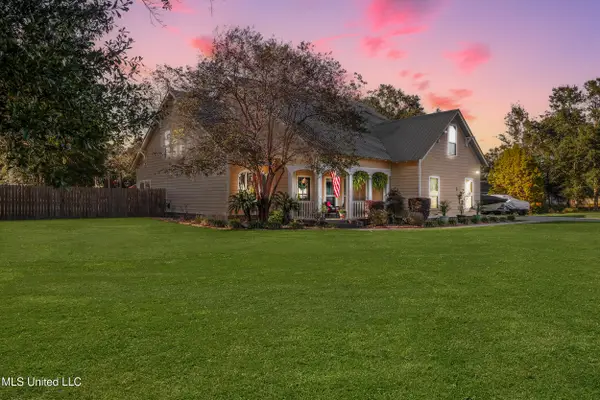 $535,000Active3 beds 2 baths4,200 sq. ft.
$535,000Active3 beds 2 baths4,200 sq. ft.18079 Pecan Court, Saucier, MS 39574
MLS# 4130917Listed by: KELLER WILLIAMS - New
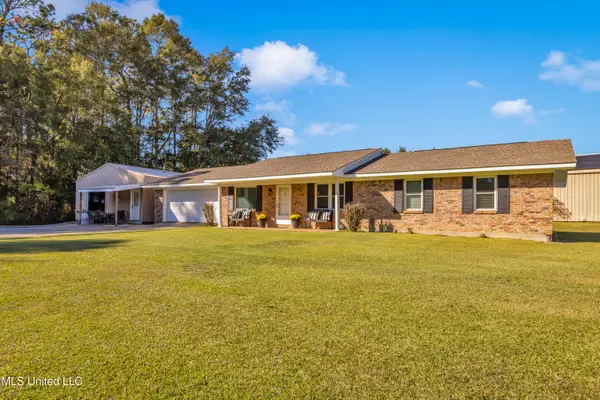 $409,900Active4 beds 2 baths1,948 sq. ft.
$409,900Active4 beds 2 baths1,948 sq. ft.21129 S Fork Road, Saucier, MS 39574
MLS# 4130705Listed by: EAGENT VIP REALTY 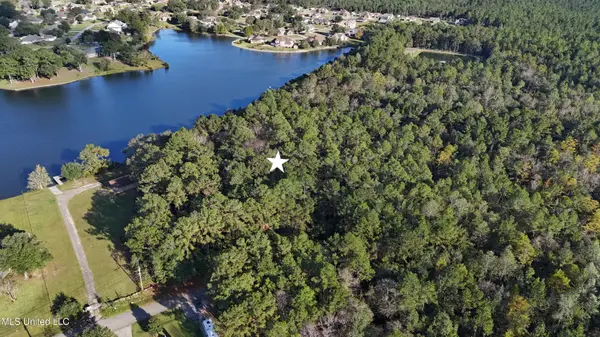 $60,000Active1.6 Acres
$60,000Active1.6 Acres0 Robinwood Drive, Saucier, MS 39574
MLS# 4129914Listed by: CLM REALTY CO LLC $862,500Active115.4 Acres
$862,500Active115.4 Acres0 Reese Drive, Saucier, MS 39574
MLS# 4129731Listed by: CENTURY 21 BUSCH REALTY GROUP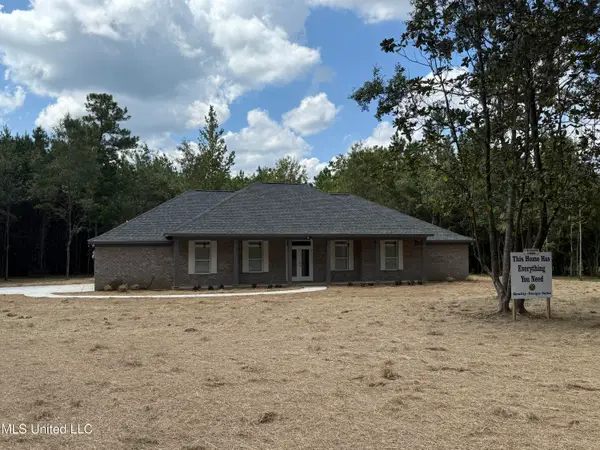 $466,000Active4 beds 3 baths2,217 sq. ft.
$466,000Active4 beds 3 baths2,217 sq. ft.12067 School Road, Saucier, MS 39574
MLS# 4126505Listed by: DE COITO REALTY $499,000Active4 beds 2 baths2,119 sq. ft.
$499,000Active4 beds 2 baths2,119 sq. ft.19696 W Wortham Road, Saucier, MS 39574
MLS# 4129394Listed by: OWEN & CO., LLC
