19910 Red Oak Road, Saucier, MS 39574
Local realty services provided by:Better Homes and Gardens Real Estate Traditions
Listed by: sue sunderland, april h mckenna
Office: coldwell banker alfonso realty-lorraine rd
MLS#:4098070
Source:MS_UNITED
Price summary
- Price:$849,000
- Price per sq. ft.:$161.28
About this home
HUGE PRICE ADJUSTMENT!! Don't miss this opportunity!! Priced well below appraised value, this home offers instant equity from day one!! If a country estate is what you've been dreaming of, look no more! This beautiful home built by Kevin Taylor/Plum Homes has plenty of room for a large or growing family. Stunning office/library, formal living and dining rooms, sunroom, open kitchen/den/eating area (complete with wet bar and ice maker). Grimes cabinetry throughout. All rooms are very large. Primary suite on 1st level with 2 large walk-in closets and gorgeous bath. Upstairs has an additional bedroom suite, plus 2 more bedrooms with a Jack n Jill bath (each with their own commode and sink). Front porch, back patio, and 3 car side-entry garage! Generator, hurricane shutters. Sitting on 18.9 acres, it includes a barn-style 1920sf workshop (with 3/4 bath) that has a 1318sf apartment, complete with an elevator. Ask for a complete list of amenities, and schedule your appointment today!
Contact an agent
Home facts
- Year built:2009
- Listing ID #:4098070
- Added:435 day(s) ago
- Updated:February 10, 2026 at 04:06 PM
Rooms and interior
- Bedrooms:4
- Total bathrooms:4
- Full bathrooms:3
- Half bathrooms:1
- Living area:5,264 sq. ft.
Heating and cooling
- Cooling:Ceiling Fan(s), Central Air, Multi Units, Wall Unit(s)
- Heating:Central, Electric, Heat Pump
Structure and exterior
- Year built:2009
- Building area:5,264 sq. ft.
- Lot area:18.9 Acres
Schools
- High school:West Harrison
- Middle school:West Harrison Middle
- Elementary school:Lizana
Utilities
- Water:Well
- Sewer:Septic Tank
Finances and disclosures
- Price:$849,000
- Price per sq. ft.:$161.28
- Tax amount:$6,910 (2023)
New listings near 19910 Red Oak Road
- New
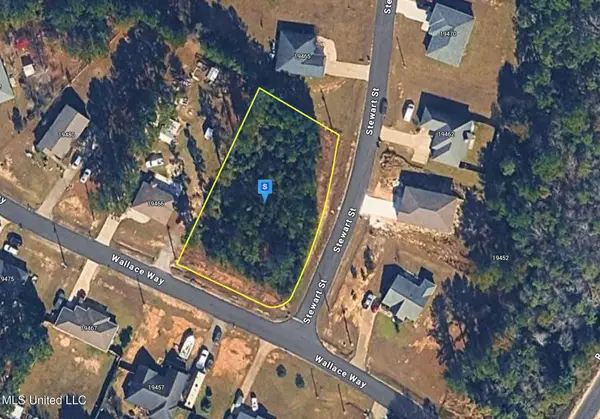 $29,999Active0.58 Acres
$29,999Active0.58 Acres19460 Wallace Way, Saucier, MS 39574
MLS# 4138897Listed by: PLATLABS, LLC - New
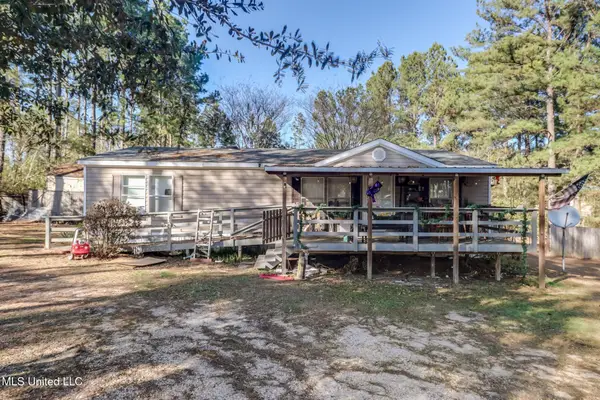 $149,900Active3 beds 2 baths1,260 sq. ft.
$149,900Active3 beds 2 baths1,260 sq. ft.20220 Gordon Street, Saucier, MS 39574
MLS# 4138709Listed by: WILLIAM JOHNSON - New
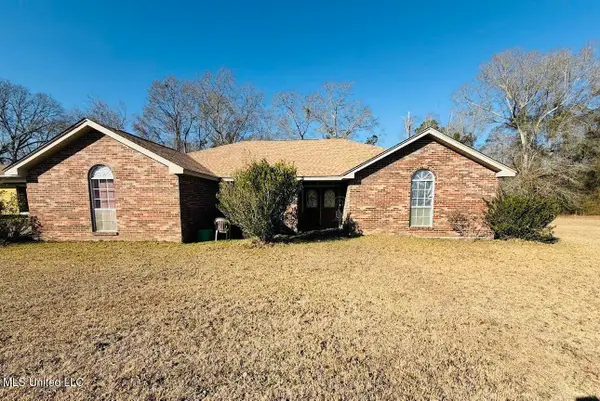 $254,900Active4 beds 2 baths2,258 sq. ft.
$254,900Active4 beds 2 baths2,258 sq. ft.27101 Highway 53, Saucier, MS 39574
MLS# 4138314Listed by: REZULTS REALTY, LLC 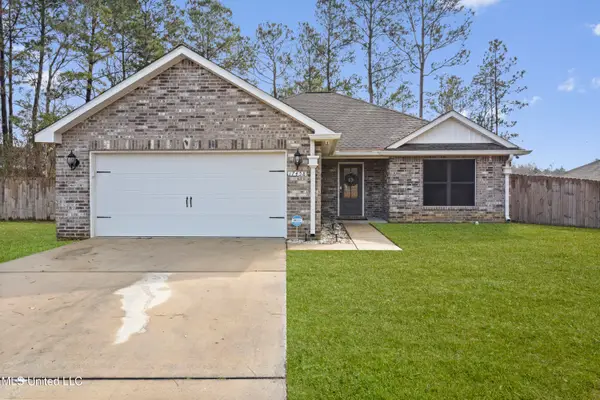 $249,900Pending3 beds 2 baths1,492 sq. ft.
$249,900Pending3 beds 2 baths1,492 sq. ft.17458 Marian Court, Saucier, MS 39574
MLS# 4138225Listed by: KELLER WILLIAMS- New
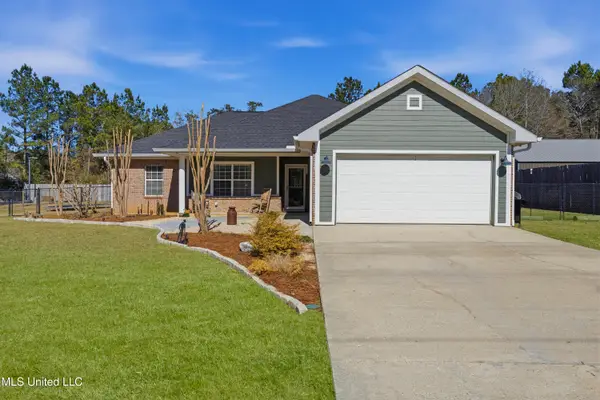 $267,000Active3 beds 2 baths1,578 sq. ft.
$267,000Active3 beds 2 baths1,578 sq. ft.18563 W Riverline Drive, Saucier, MS 39574
MLS# 4138036Listed by: OWEN & CO., LLC - New
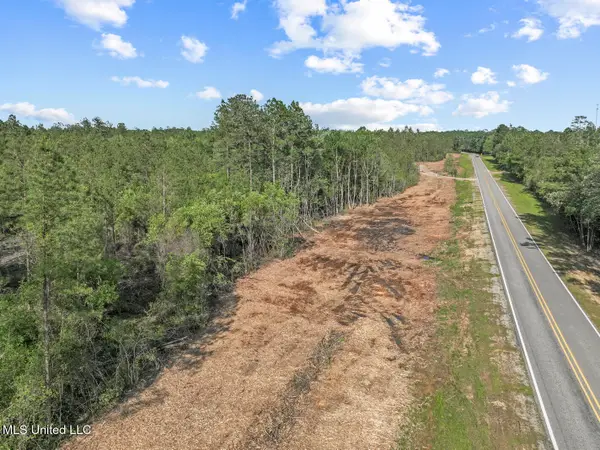 $160,000Active7.97 Acres
$160,000Active7.97 AcresNhn Bethel Road, Saucier, MS 39574
MLS# 4137958Listed by: EXIT COASTAL GATEWAY REALTY - New
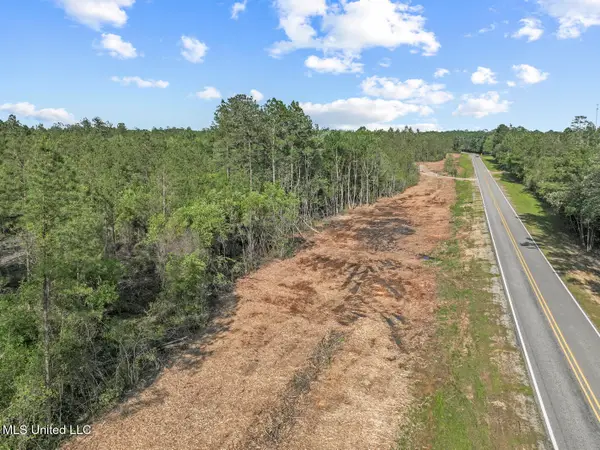 $140,600Active7.03 Acres
$140,600Active7.03 AcresNhn Bethel Road, Saucier, MS 39574
MLS# 4137959Listed by: EXIT COASTAL GATEWAY REALTY - New
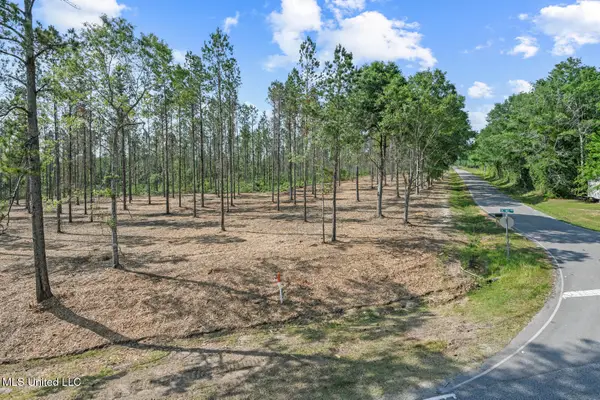 $115,000Active5.74 Acres
$115,000Active5.74 AcresNhn Ramsey Road, Saucier, MS 39574
MLS# 4137960Listed by: EXIT COASTAL GATEWAY REALTY 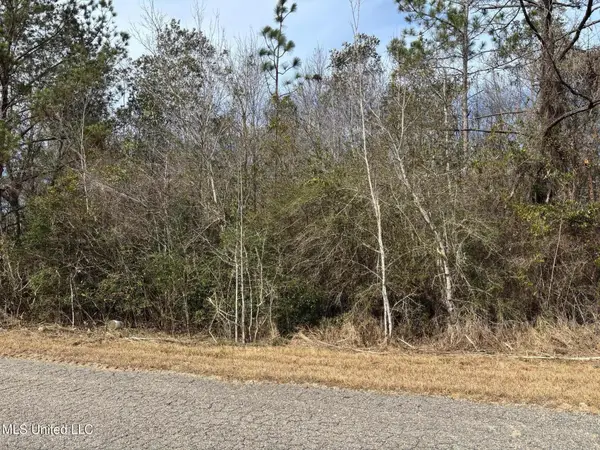 $27,000Active1.13 Acres
$27,000Active1.13 Acres00 Crestwick Street, Saucier, MS 39574
MLS# 4137657Listed by: COLDWELL BANKER ALFONSO REALTY-BSL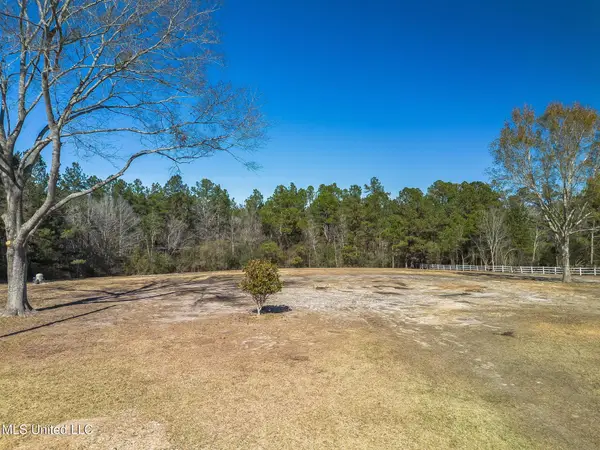 $125,000Active3.1 Acres
$125,000Active3.1 Acres25230 Clarke Road, Saucier, MS 39574
MLS# 4137599Listed by: COASTAL REALTY GROUP

