21014 Saucier Fairley Road, Saucier, MS 39574
Local realty services provided by:Better Homes and Gardens Real Estate Traditions
Listed by: susan dauro
Office: coldwell banker alfonso realty-lorraine rd
MLS#:4128547
Source:MS_UNITED
Price summary
- Price:$709,999
- Price per sq. ft.:$290.86
About this home
This home offers 11.7 acres of privacy, room to build additional structures for your family, and it is convenient to everything and still secluded. It is a custom designed by the seller to support gatherings and great meals around a gourmet kitchen with a wine refrigerator. The 12. ft kitchen ceiling is supported with 3 X 10 beautiful wooden beams The layout is a split plan featuring beautiful hard wood floors and 2 of the bedrooms have full private bath suites.
Additionally, there is a beautiful 505 square ft separate guest cottage completely contained with a full kitchen, bath, and washer /dryer connections. The kitchen has a brand new stainless steel refrigerator. Both buildings are equipped with a whole house generators and have easy access to a salt water pool and an outdoor hot tub and sitting areas. A covered RV structure is also available on the property with electricity available.
.
Contact an agent
Home facts
- Year built:2016
- Listing ID #:4128547
- Added:243 day(s) ago
- Updated:February 10, 2026 at 04:34 PM
Rooms and interior
- Bedrooms:4
- Total bathrooms:4
- Full bathrooms:4
- Living area:2,441 sq. ft.
Heating and cooling
- Cooling:Central Air, Electric
- Heating:Central, Electric, Fireplace(s)
Structure and exterior
- Year built:2016
- Building area:2,441 sq. ft.
- Lot area:11.7 Acres
Schools
- High school:Harrison Central
- Middle school:Harrison
- Elementary school:Saucier
Utilities
- Water:Well
- Sewer:Septic Tank
Finances and disclosures
- Price:$709,999
- Price per sq. ft.:$290.86
- Tax amount:$2,372 (2024)
New listings near 21014 Saucier Fairley Road
- New
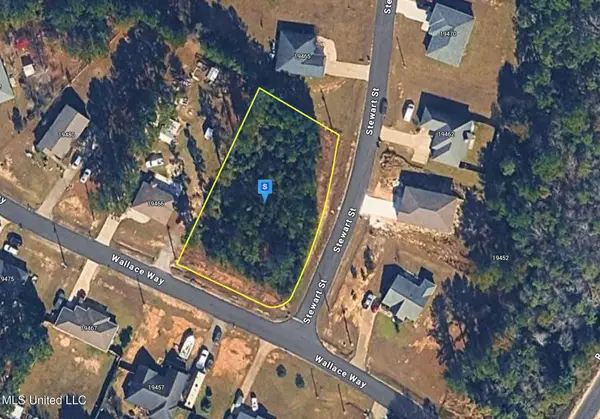 $29,999Active0.58 Acres
$29,999Active0.58 Acres19460 Wallace Way, Saucier, MS 39574
MLS# 4138897Listed by: PLATLABS, LLC - New
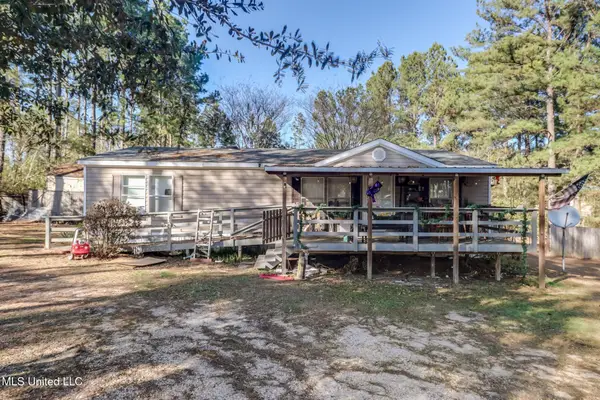 $149,900Active3 beds 2 baths1,260 sq. ft.
$149,900Active3 beds 2 baths1,260 sq. ft.20220 Gordon Street, Saucier, MS 39574
MLS# 4138709Listed by: WILLIAM JOHNSON - New
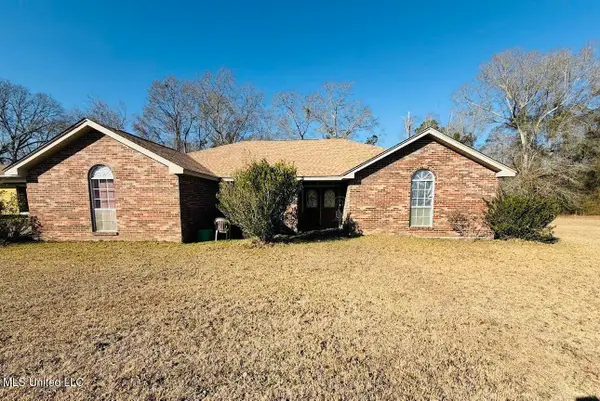 $254,900Active4 beds 2 baths2,258 sq. ft.
$254,900Active4 beds 2 baths2,258 sq. ft.27101 Highway 53, Saucier, MS 39574
MLS# 4138314Listed by: REZULTS REALTY, LLC 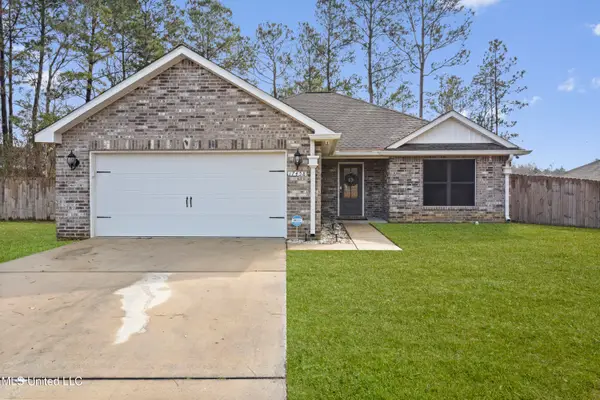 $249,900Pending3 beds 2 baths1,492 sq. ft.
$249,900Pending3 beds 2 baths1,492 sq. ft.17458 Marian Court, Saucier, MS 39574
MLS# 4138225Listed by: KELLER WILLIAMS- New
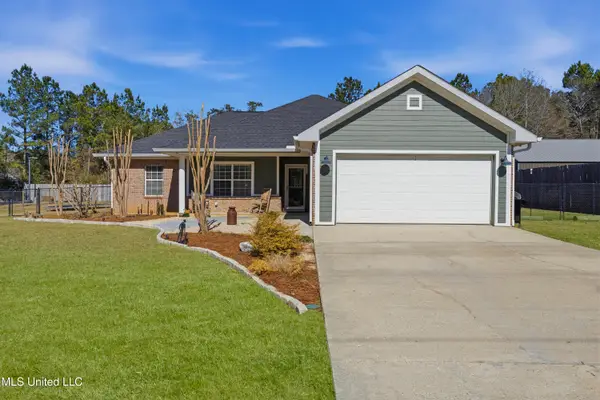 $267,000Active3 beds 2 baths1,578 sq. ft.
$267,000Active3 beds 2 baths1,578 sq. ft.18563 W Riverline Drive, Saucier, MS 39574
MLS# 4138036Listed by: OWEN & CO., LLC - New
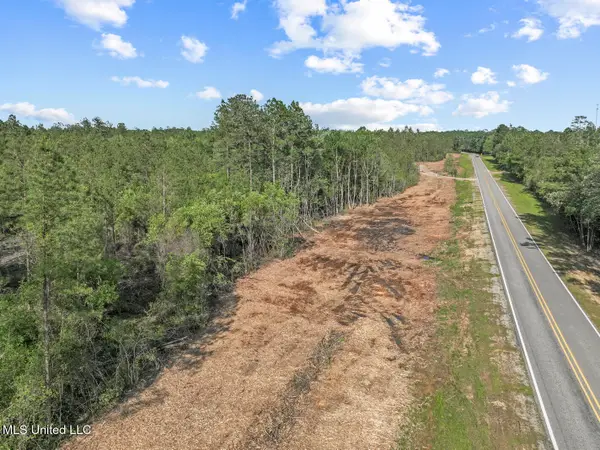 $160,000Active7.97 Acres
$160,000Active7.97 AcresNhn Bethel Road, Saucier, MS 39574
MLS# 4137958Listed by: EXIT COASTAL GATEWAY REALTY - New
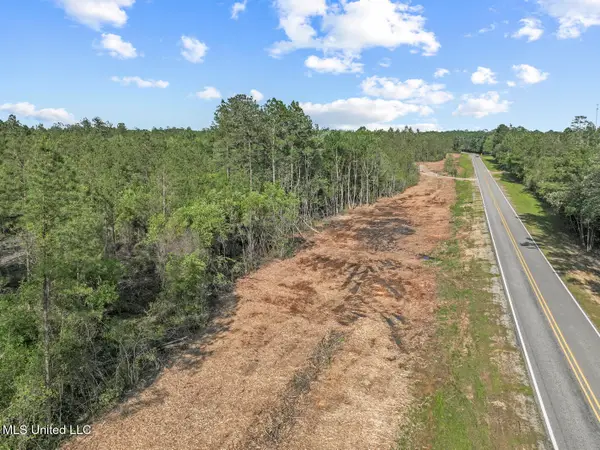 $140,600Active7.03 Acres
$140,600Active7.03 AcresNhn Bethel Road, Saucier, MS 39574
MLS# 4137959Listed by: EXIT COASTAL GATEWAY REALTY - New
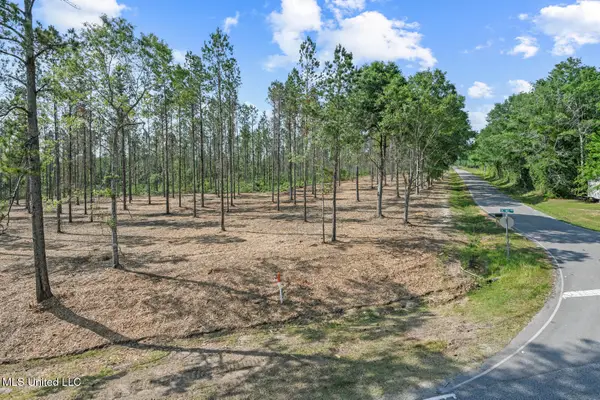 $115,000Active5.74 Acres
$115,000Active5.74 AcresNhn Ramsey Road, Saucier, MS 39574
MLS# 4137960Listed by: EXIT COASTAL GATEWAY REALTY 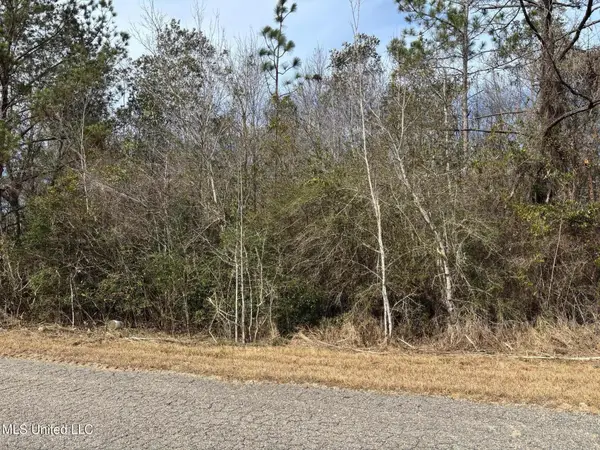 $27,000Active1.13 Acres
$27,000Active1.13 Acres00 Crestwick Street, Saucier, MS 39574
MLS# 4137657Listed by: COLDWELL BANKER ALFONSO REALTY-BSL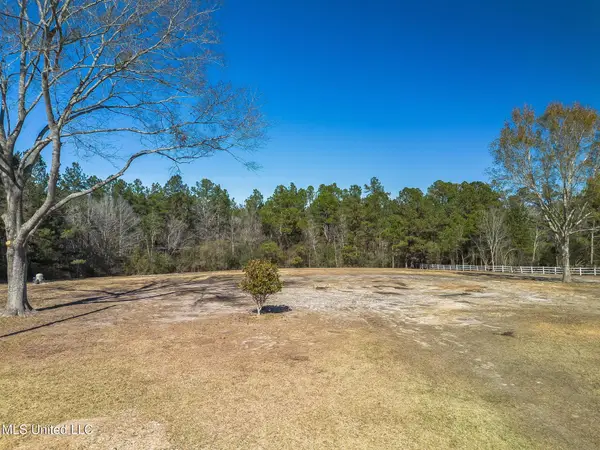 $125,000Active3.1 Acres
$125,000Active3.1 Acres25230 Clarke Road, Saucier, MS 39574
MLS# 4137599Listed by: COASTAL REALTY GROUP

