22052 Pine Haven, Saucier, MS 39574
Local realty services provided by:Better Homes and Gardens Real Estate Expect Realty
Listed by: mckinsey boss hendry
Office: coastal realty group
MLS#:4123231
Source:MS_UNITED
Price summary
- Price:$399,000
- Price per sq. ft.:$221.67
- Monthly HOA dues:$8.33
About this home
Welcome to your own private retreat in the highly sought-after Woods Subdivision. This beautiful home is only two years old and sits on 4.4 mostly cleared acres, offering the perfect balance of privacy and open space. Tucked away and located on a quiet dead-end street, it's a rare opportunity to own in this desirable neighborhood—especially at this price point.
Inside, you'll find an open-concept layout that's completely move-in ready, plus a versatile bonus room that works perfectly as a home office or playroom. The backyard is a blank canvas—ready for sod, a patio, or even your dream pool, with plenty of space to make it your own.
With its secluded wooded setting, gravel driveway, and peaceful surroundings, this home is ideal for anyone looking for both comfort and room to grow. Come see why this property is the perfect place to call home.
Contact an agent
Home facts
- Year built:2023
- Listing ID #:4123231
- Added:154 day(s) ago
- Updated:January 23, 2026 at 04:40 PM
Rooms and interior
- Bedrooms:3
- Total bathrooms:3
- Full bathrooms:2
- Half bathrooms:1
- Living area:1,800 sq. ft.
Heating and cooling
- Cooling:Central Air, Electric
- Heating:Central, Electric
Structure and exterior
- Year built:2023
- Building area:1,800 sq. ft.
- Lot area:4.4 Acres
Schools
- High school:D'Iberville
- Middle school:North Woolmarket Middle School
- Elementary school:North Woolmarket
Utilities
- Water:Community
- Sewer:Septic Tank, Sewer Connected
Finances and disclosures
- Price:$399,000
- Price per sq. ft.:$221.67
- Tax amount:$917 (2024)
New listings near 22052 Pine Haven
 $250,000Pending3 beds 2 baths1,603 sq. ft.
$250,000Pending3 beds 2 baths1,603 sq. ft.18128 Sherwood Court, Saucier, MS 39574
MLS# 4136640Listed by: HEART & HOME REALTY GROUP- New
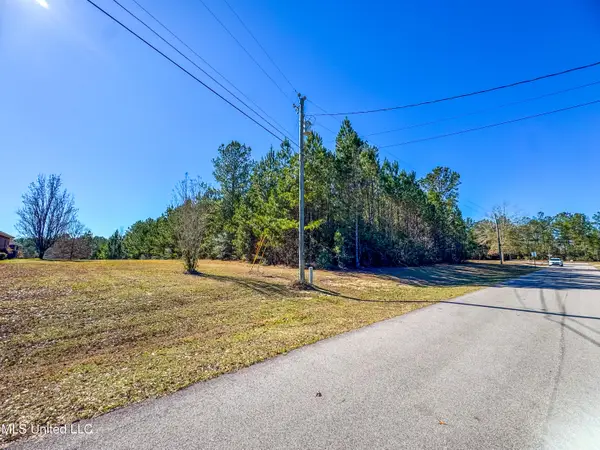 Listed by BHGRE$70,000Active1.5 Acres
Listed by BHGRE$70,000Active1.5 AcresDill Road, Saucier, MS 39574
MLS# 4136596Listed by: EXPECT REALTY - New
 $399,995Active3 beds 3 baths3,108 sq. ft.
$399,995Active3 beds 3 baths3,108 sq. ft.18032 Kellogg Road, Saucier, MS 39574
MLS# 4136502Listed by: THE ALDERMAN GROUP-TAG REALTY, LLC - New
 $165,000Active10 Acres
$165,000Active10 AcresSaucier Fairley Road, Saucier, MS 39574
MLS# 4136118Listed by: THE O'KEEFE REAL ESTATE GROUP - New
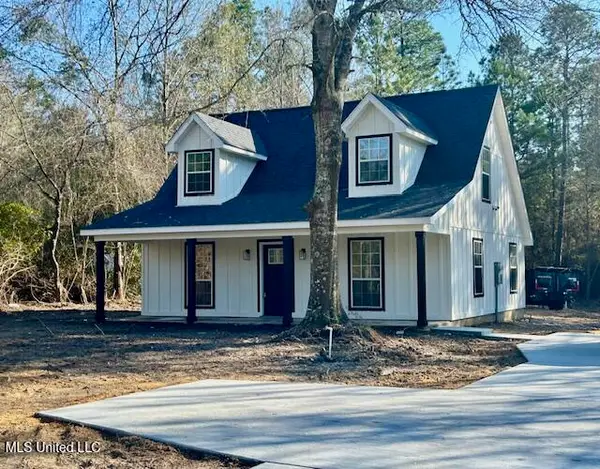 $263,000Active3 beds 3 baths1,392 sq. ft.
$263,000Active3 beds 3 baths1,392 sq. ft.19601 W Wortham Road, Saucier, MS 39574
MLS# 4136121Listed by: COLDWELL BANKER ALFONSO REALTY-LORRAINE RD 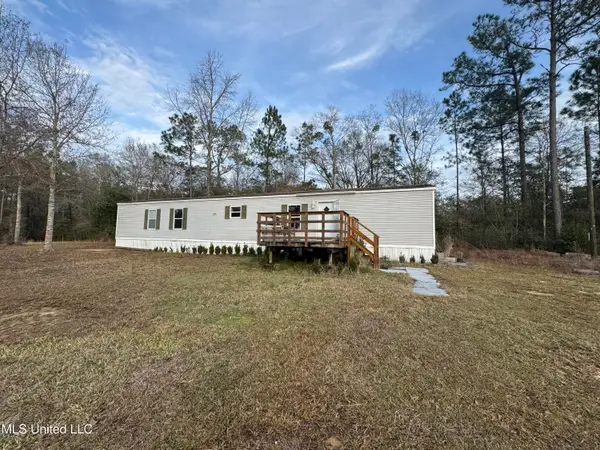 $220,000Pending2 beds 2 baths1,088 sq. ft.
$220,000Pending2 beds 2 baths1,088 sq. ft.20261 Fox Ridge Drive, Saucier, MS 39574
MLS# 4136073Listed by: CENTURY 21 BUSCH REALTY GROUP- New
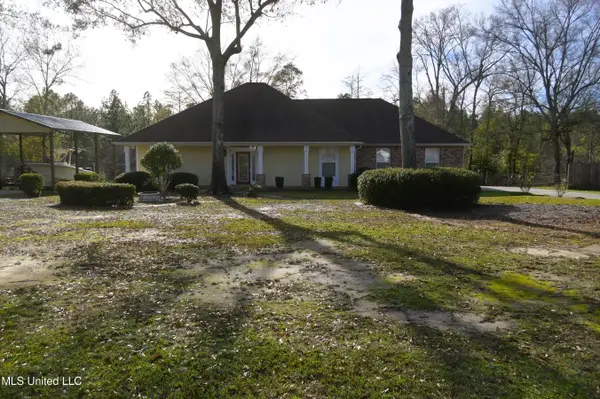 $379,900Active3 beds 2 baths2,160 sq. ft.
$379,900Active3 beds 2 baths2,160 sq. ft.18155 Sherwood Court, Saucier, MS 39574
MLS# 4136025Listed by: LUXURY SOUTHERN REALTY 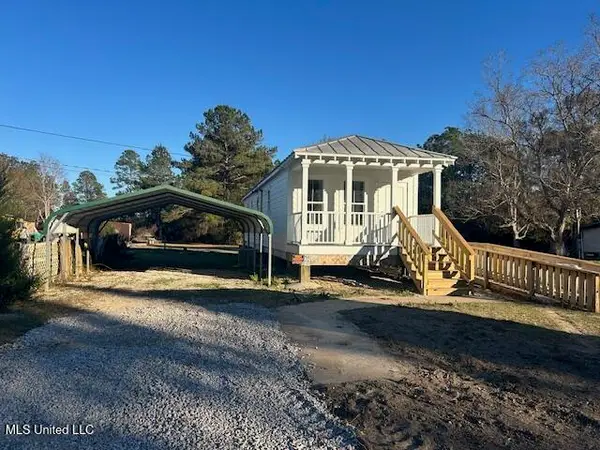 $109,900Active2 beds 1 baths723 sq. ft.
$109,900Active2 beds 1 baths723 sq. ft.19316 Eldridge Drive, Saucier, MS 39574
MLS# 4135739Listed by: COLDWELL BANKER ALFONSO REALTY-LORRAINE RD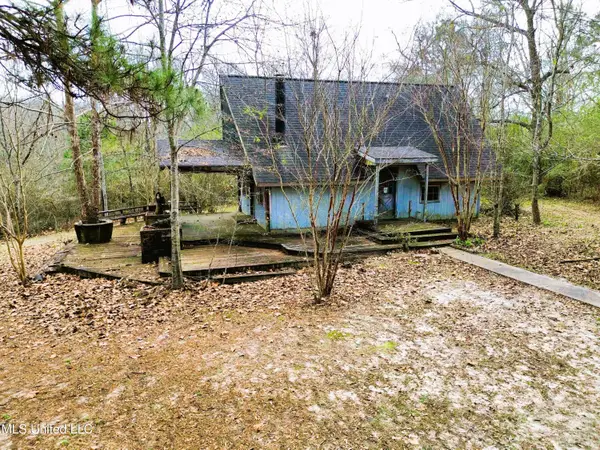 $109,900Pending2 beds 2 baths856 sq. ft.
$109,900Pending2 beds 2 baths856 sq. ft.18391 Brass Lane, Saucier, MS 39574
MLS# 4135630Listed by: EAGENT NEXUS $229,900Pending3 beds 2 baths1,778 sq. ft.
$229,900Pending3 beds 2 baths1,778 sq. ft.21478 Dye Road, Saucier, MS 39574
MLS# 4135231Listed by: EAGENT NEXUS
