22140 Red Fox Run, Saucier, MS 39574
Local realty services provided by:Better Homes and Gardens Real Estate Expect Realty
Listed by: taryn p flynt
Office: stars and stripes realty, llc.
MLS#:4123305
Source:MS_UNITED
Price summary
- Price:$475,000
- Price per sq. ft.:$175.15
- Monthly HOA dues:$8.33
About this home
DREAM HOME ALERT in The Woods community! 4BD/2BA on a corner lot - approximately 3.3 acres. Brick floors, real wood floors, crown molding, and 9 ft ceilings with an open layout with both formal living/dining and additional living room with a fireplace. Kitchen has granite countertops, custom cabinetry, a large bar and stainless steel appliances (fridge not included), plus an adjacent laundry room with additional cabinets for storage. HUGE primary suite with a tray ceiling, massive walk-in closet, and spacious bathroom with a soaking tub with jets, large shower, and double vanity with makeup area. Additional bedrooms are generously sized with great closet space. Outside, enjoy your own backyard oasis with a covered patio and a saltwater gunite pool with tanning ledge and unique V-shape design, great for entertaining. Fantastic storage throughout. Sellers are open to contributing to closing costs/pre-paids and/or a rate buy down with acceptable offer.
Contact an agent
Home facts
- Year built:2007
- Listing ID #:4123305
- Added:154 day(s) ago
- Updated:January 23, 2026 at 04:40 PM
Rooms and interior
- Bedrooms:4
- Total bathrooms:2
- Full bathrooms:2
- Living area:2,712 sq. ft.
Heating and cooling
- Cooling:Ceiling Fan(s), Central Air, Electric
- Heating:Electric
Structure and exterior
- Year built:2007
- Building area:2,712 sq. ft.
- Lot area:3.3 Acres
Schools
- High school:D'Iberville
- Middle school:North Woolmarket Middle School
- Elementary school:North Woolmarket
Utilities
- Water:Public
- Sewer:Septic Tank, Sewer Connected
Finances and disclosures
- Price:$475,000
- Price per sq. ft.:$175.15
- Tax amount:$2,326 (2024)
New listings near 22140 Red Fox Run
 $250,000Pending3 beds 2 baths1,603 sq. ft.
$250,000Pending3 beds 2 baths1,603 sq. ft.18128 Sherwood Court, Saucier, MS 39574
MLS# 4136640Listed by: HEART & HOME REALTY GROUP- New
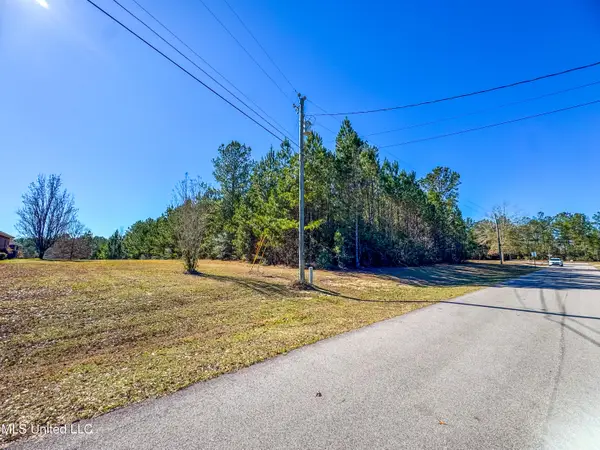 Listed by BHGRE$70,000Active1.5 Acres
Listed by BHGRE$70,000Active1.5 AcresDill Road, Saucier, MS 39574
MLS# 4136596Listed by: EXPECT REALTY - New
 $399,995Active3 beds 3 baths3,108 sq. ft.
$399,995Active3 beds 3 baths3,108 sq. ft.18032 Kellogg Road, Saucier, MS 39574
MLS# 4136502Listed by: THE ALDERMAN GROUP-TAG REALTY, LLC - New
 $165,000Active10 Acres
$165,000Active10 AcresSaucier Fairley Road, Saucier, MS 39574
MLS# 4136118Listed by: THE O'KEEFE REAL ESTATE GROUP - New
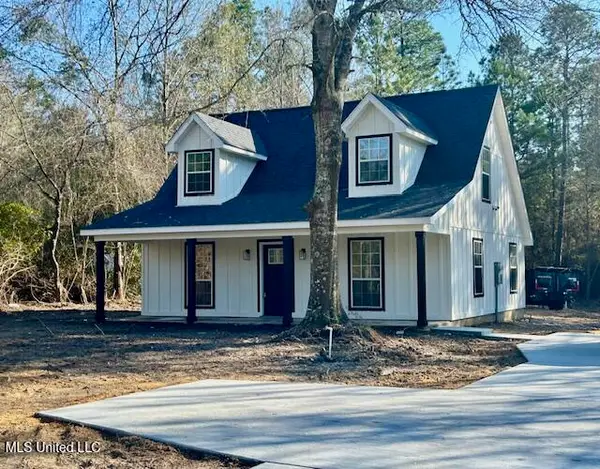 $263,000Active3 beds 3 baths1,392 sq. ft.
$263,000Active3 beds 3 baths1,392 sq. ft.19601 W Wortham Road, Saucier, MS 39574
MLS# 4136121Listed by: COLDWELL BANKER ALFONSO REALTY-LORRAINE RD 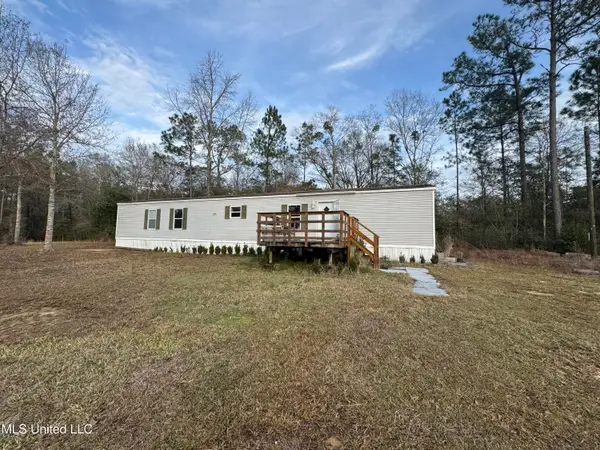 $220,000Pending2 beds 2 baths1,088 sq. ft.
$220,000Pending2 beds 2 baths1,088 sq. ft.20261 Fox Ridge Drive, Saucier, MS 39574
MLS# 4136073Listed by: CENTURY 21 BUSCH REALTY GROUP- New
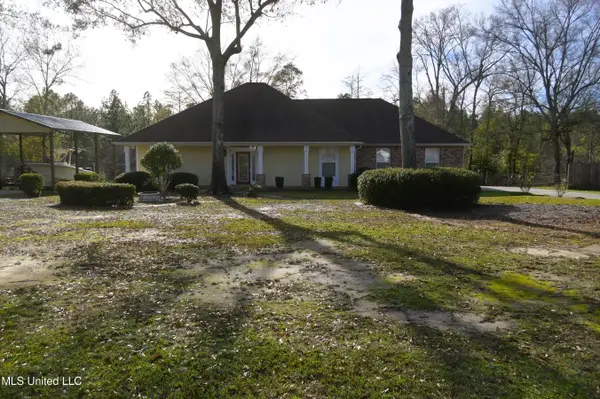 $379,900Active3 beds 2 baths2,160 sq. ft.
$379,900Active3 beds 2 baths2,160 sq. ft.18155 Sherwood Court, Saucier, MS 39574
MLS# 4136025Listed by: LUXURY SOUTHERN REALTY 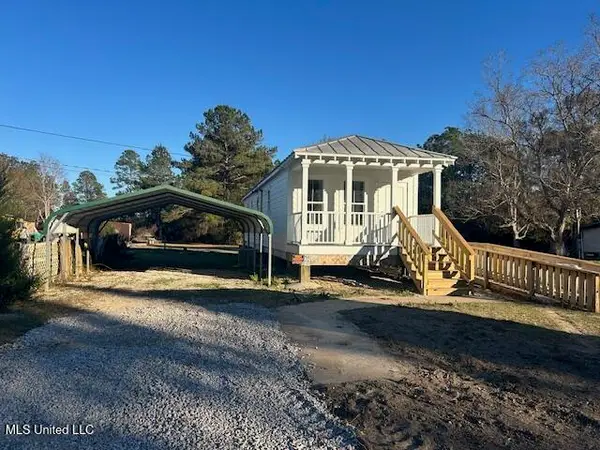 $109,900Active2 beds 1 baths723 sq. ft.
$109,900Active2 beds 1 baths723 sq. ft.19316 Eldridge Drive, Saucier, MS 39574
MLS# 4135739Listed by: COLDWELL BANKER ALFONSO REALTY-LORRAINE RD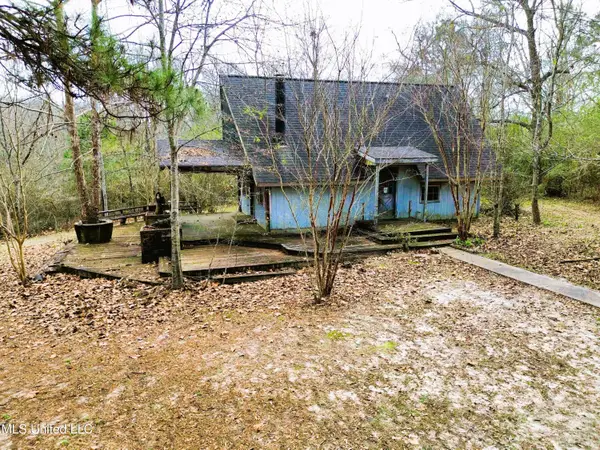 $109,900Pending2 beds 2 baths856 sq. ft.
$109,900Pending2 beds 2 baths856 sq. ft.18391 Brass Lane, Saucier, MS 39574
MLS# 4135630Listed by: EAGENT NEXUS $229,900Pending3 beds 2 baths1,778 sq. ft.
$229,900Pending3 beds 2 baths1,778 sq. ft.21478 Dye Road, Saucier, MS 39574
MLS# 4135231Listed by: EAGENT NEXUS
