22473 Yankee Town Road, Saucier, MS 39574
Local realty services provided by:Better Homes and Gardens Real Estate Expect Realty
Listed by: beverly j burton
Office: gulf properties
MLS#:4127225
Source:MS_UNITED
Price summary
- Price:$950,000
- Price per sq. ft.:$287.88
About this home
Privacy, peaceful moments, picturesque views and quiet perfection are all found in this spacious family home with room to roam on 19 acres. Bring your large family and all your critters! Step into a home that offers relaxed living with an open split bedroom design, huge kitchen with breakfast bar, family room with soaring ceiling and woodburning fireplace with blower, lovely hardwood flooring, 4 bedrooms downstairs, laundry room downstairs, 2 large bonus rooms or bedrooms upstairs, a craft room/office area and a large flex space for play area or grownup fun. Bring your ATV for all day recreation, utilize the barn with stall if you're horse friendly, pick a garden plot, then quench the summer heat in the outdoor in-ground fiberglass pool enclosed with vinyl fencing. With mostly established hardwoods plus fruit trees, and a few acres of pasture, this land is high and dry and suitable for hunting. Additionally, there are brand new double pane energy efficient windows, newer smart HVAC and humidity control and newer roofing all with warranties. Other amenities include a detached single garage, cute cottage for storage or the perfect she-shed, automatic front drive through gate and fencing throughout the property. Located 5 minutes to Hwy 49, 45 minutes to Hattiesburg/USM, a little over and hour to New Orleans or Mobile, and about 15 minutes to Grand Bear Golf Course or William Carey/MGCCC Traditions campus. Beaches, casinos, and coast entertainment are within 35 minutes. Country living is yours with everything you need nearby.
Contact an agent
Home facts
- Year built:2001
- Listing ID #:4127225
- Added:114 day(s) ago
- Updated:January 23, 2026 at 04:40 PM
Rooms and interior
- Bedrooms:6
- Total bathrooms:2
- Full bathrooms:2
- Living area:3,300 sq. ft.
Heating and cooling
- Cooling:Ceiling Fan(s), Central Air, Electric, Heat Pump, Humidity Control
- Heating:Central, Electric, Heat Pump
Structure and exterior
- Year built:2001
- Building area:3,300 sq. ft.
- Lot area:19.2 Acres
Schools
- High school:Harrison Central
- Middle school:West Wortham
- Elementary school:Saucier
Utilities
- Water:Community
- Sewer:Waste Treatment Plant
Finances and disclosures
- Price:$950,000
- Price per sq. ft.:$287.88
- Tax amount:$1,660 (2024)
New listings near 22473 Yankee Town Road
 $250,000Pending3 beds 2 baths1,603 sq. ft.
$250,000Pending3 beds 2 baths1,603 sq. ft.18128 Sherwood Court, Saucier, MS 39574
MLS# 4136640Listed by: HEART & HOME REALTY GROUP- New
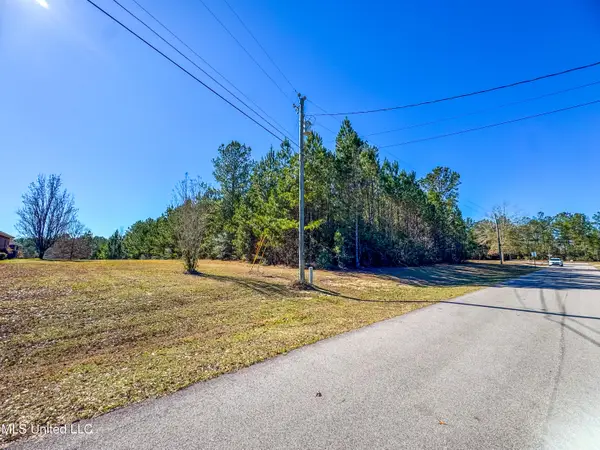 Listed by BHGRE$70,000Active1.5 Acres
Listed by BHGRE$70,000Active1.5 AcresDill Road, Saucier, MS 39574
MLS# 4136596Listed by: EXPECT REALTY - New
 $399,995Active3 beds 3 baths3,108 sq. ft.
$399,995Active3 beds 3 baths3,108 sq. ft.18032 Kellogg Road, Saucier, MS 39574
MLS# 4136502Listed by: THE ALDERMAN GROUP-TAG REALTY, LLC - New
 $165,000Active10 Acres
$165,000Active10 AcresSaucier Fairley Road, Saucier, MS 39574
MLS# 4136118Listed by: THE O'KEEFE REAL ESTATE GROUP - New
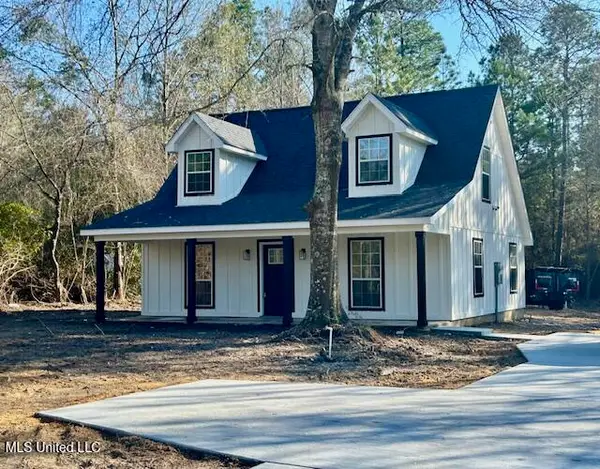 $263,000Active3 beds 3 baths1,392 sq. ft.
$263,000Active3 beds 3 baths1,392 sq. ft.19601 W Wortham Road, Saucier, MS 39574
MLS# 4136121Listed by: COLDWELL BANKER ALFONSO REALTY-LORRAINE RD 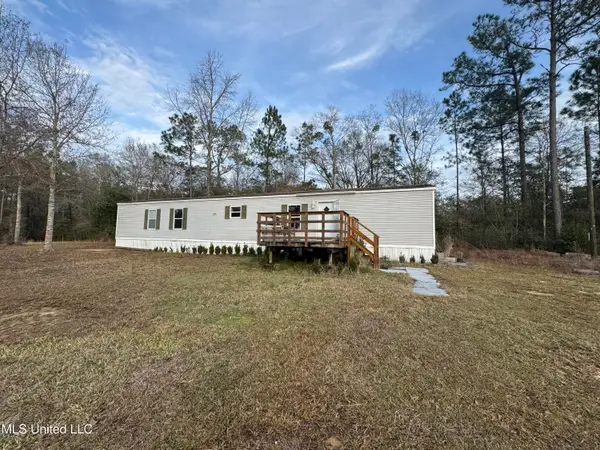 $220,000Pending2 beds 2 baths1,088 sq. ft.
$220,000Pending2 beds 2 baths1,088 sq. ft.20261 Fox Ridge Drive, Saucier, MS 39574
MLS# 4136073Listed by: CENTURY 21 BUSCH REALTY GROUP- New
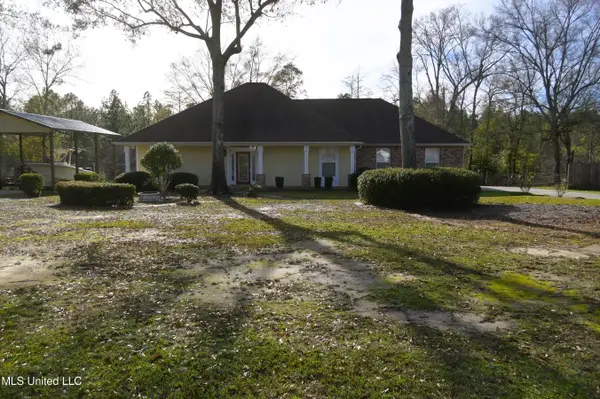 $379,900Active3 beds 2 baths2,160 sq. ft.
$379,900Active3 beds 2 baths2,160 sq. ft.18155 Sherwood Court, Saucier, MS 39574
MLS# 4136025Listed by: LUXURY SOUTHERN REALTY 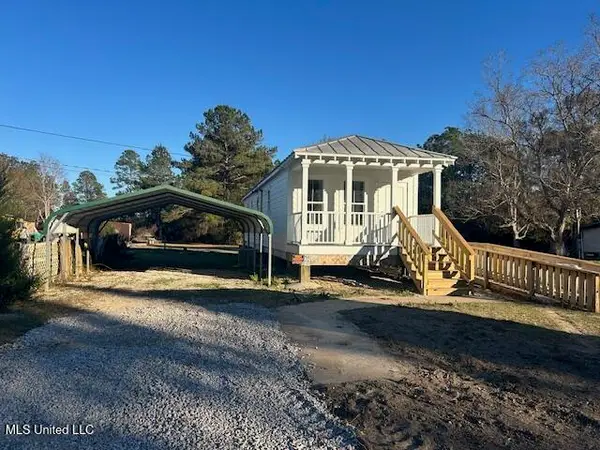 $109,900Active2 beds 1 baths723 sq. ft.
$109,900Active2 beds 1 baths723 sq. ft.19316 Eldridge Drive, Saucier, MS 39574
MLS# 4135739Listed by: COLDWELL BANKER ALFONSO REALTY-LORRAINE RD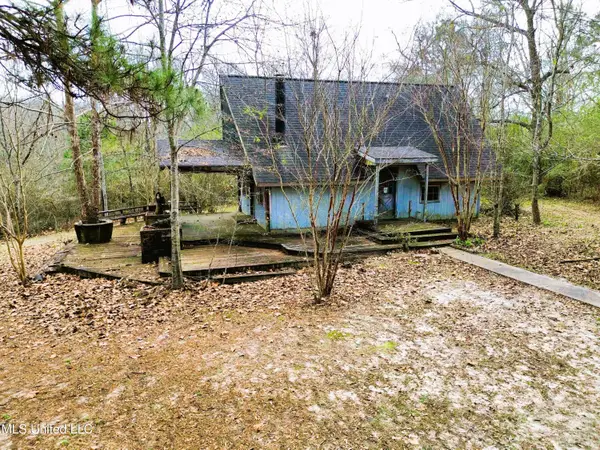 $109,900Pending2 beds 2 baths856 sq. ft.
$109,900Pending2 beds 2 baths856 sq. ft.18391 Brass Lane, Saucier, MS 39574
MLS# 4135630Listed by: EAGENT NEXUS $229,900Pending3 beds 2 baths1,778 sq. ft.
$229,900Pending3 beds 2 baths1,778 sq. ft.21478 Dye Road, Saucier, MS 39574
MLS# 4135231Listed by: EAGENT NEXUS
