24118 Old Highway 49, Saucier, MS 39574
Local realty services provided by:Better Homes and Gardens Real Estate Traditions
Listed by: amy waring
Office: epique
MLS#:4124880
Source:MS_UNITED
Price summary
- Price:$150,000
- Price per sq. ft.:$142.86
About this home
Current State Farm homeowners policy can transfer to buyer, grandfathering in wind coverage. All appliances included! New roof (just 3 years old) and a 2-year-old HVAC system. Sturdy brick home perched on nearly an acre of lush land with plenty of space to run, relax and play.
The home features 2 bedrooms, 1.5 baths, a large eat-in kitchen and large living room with fireplace overlooking the covered front porch and serene surroundings outdoors where you'll find six mature, producing pecan trees dotting the expansive yard. A handy shed provides extra storage, workshop space, and makes an efficient (and out of sight) laundry room housing the washer and dryer included with the sale.
This is small-town living with convenient access to Mississippi Scenic bypass 67 making trips to the Mississippi Gulf Coast a breeze.
Contact an agent
Home facts
- Year built:1900
- Listing ID #:4124880
- Added:102 day(s) ago
- Updated:December 17, 2025 at 10:04 AM
Rooms and interior
- Bedrooms:2
- Total bathrooms:2
- Full bathrooms:1
- Half bathrooms:1
- Living area:1,050 sq. ft.
Heating and cooling
- Cooling:Ceiling Fan(s), Central Air, Electric
- Heating:Central, Fireplace(s)
Structure and exterior
- Year built:1900
- Building area:1,050 sq. ft.
- Lot area:0.88 Acres
Schools
- High school:Harrison Central
- Middle school:West Wortham
- Elementary school:Saucier
Utilities
- Water:Public
- Sewer:Septic Tank, Sewer Connected
Finances and disclosures
- Price:$150,000
- Price per sq. ft.:$142.86
- Tax amount:$748 (2024)
New listings near 24118 Old Highway 49
- New
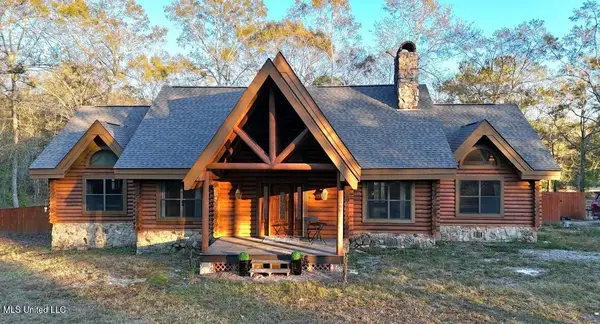 $420,000Active3 beds 3 baths2,800 sq. ft.
$420,000Active3 beds 3 baths2,800 sq. ft.17542 Jones Lane, Saucier, MS 39574
MLS# 4133943Listed by: STARS AND STRIPES REALTY, LLC. 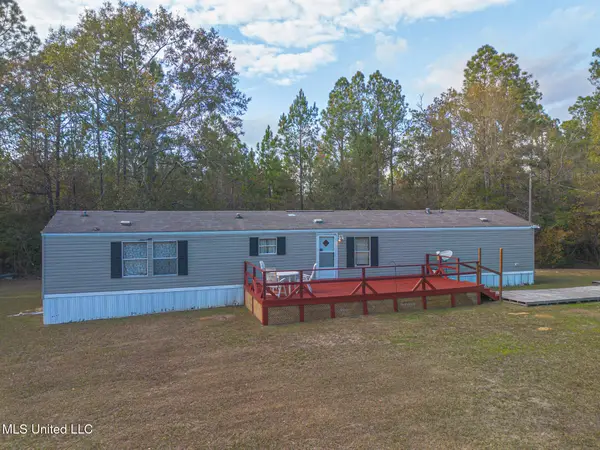 $135,000Pending3 beds 2 baths1,216 sq. ft.
$135,000Pending3 beds 2 baths1,216 sq. ft.24324 Mchenry Road, Saucier, MS 39574
MLS# 4133874Listed by: CENTURY 21 BUSCH REALTY GROUP- New
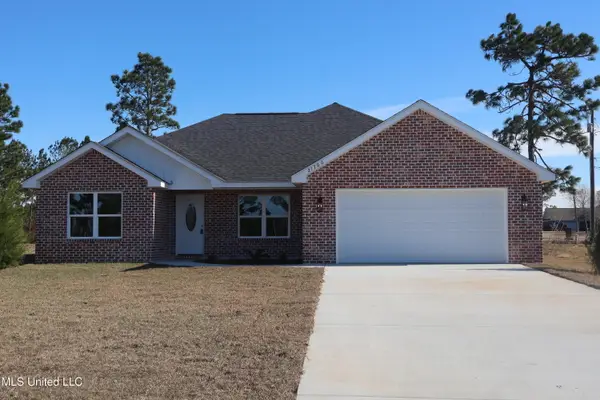 $269,000Active3 beds 2 baths1,450 sq. ft.
$269,000Active3 beds 2 baths1,450 sq. ft.21700 E Edgewood Drive, Saucier, MS 39574
MLS# 4133876Listed by: BLACKWATER REALTY 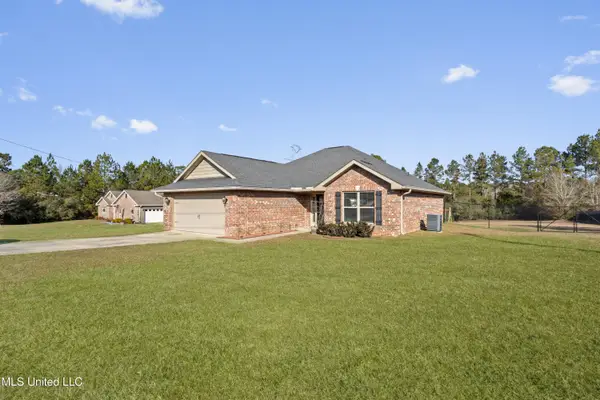 $239,000Pending3 beds 2 baths1,474 sq. ft.
$239,000Pending3 beds 2 baths1,474 sq. ft.20320 Gordon Street, Saucier, MS 39574
MLS# 4133862Listed by: DYESS REAL ESTATE- New
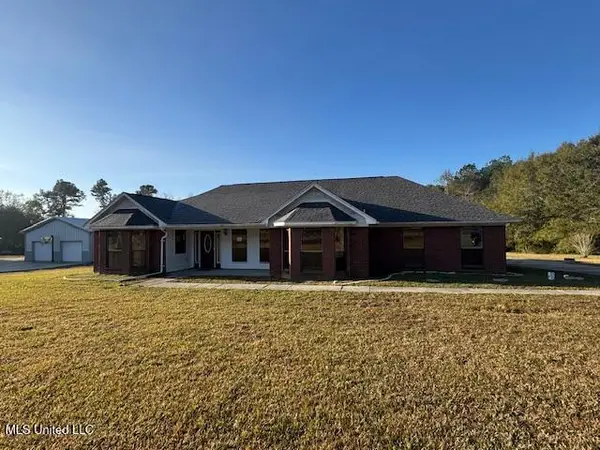 $299,000Active3 beds 3 baths2,089 sq. ft.
$299,000Active3 beds 3 baths2,089 sq. ft.18039 Robinwood Drive, Saucier, MS 39574
MLS# 4133701Listed by: SOUTHERN MAGNOLIA REALTY, LLC. - New
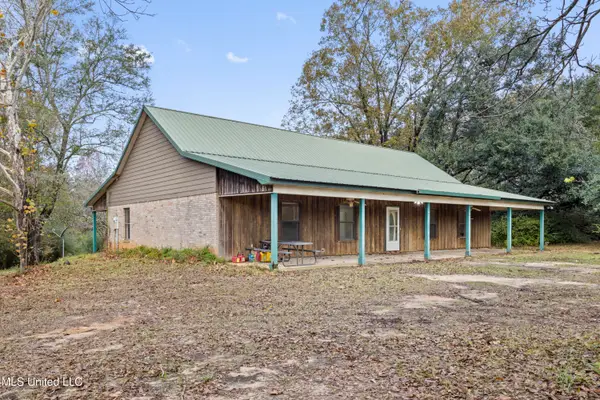 $235,000Active4 beds 3 baths2,269 sq. ft.
$235,000Active4 beds 3 baths2,269 sq. ft.13428 Byrnes Drive, Saucier, MS 39574
MLS# 4133706Listed by: DYESS REAL ESTATE - New
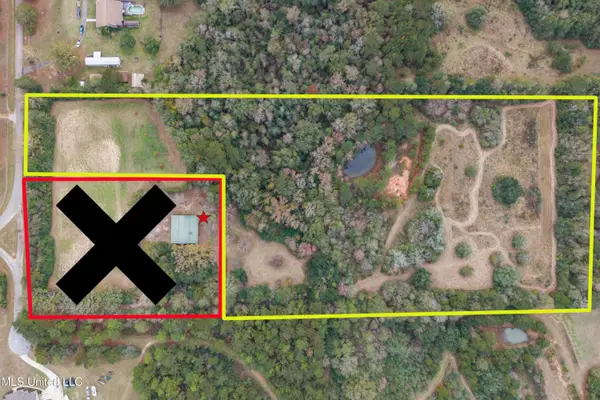 $230,000Active11.5 Acres
$230,000Active11.5 AcresByrnes Drive, Saucier, MS 39574
MLS# 4133707Listed by: DYESS REAL ESTATE 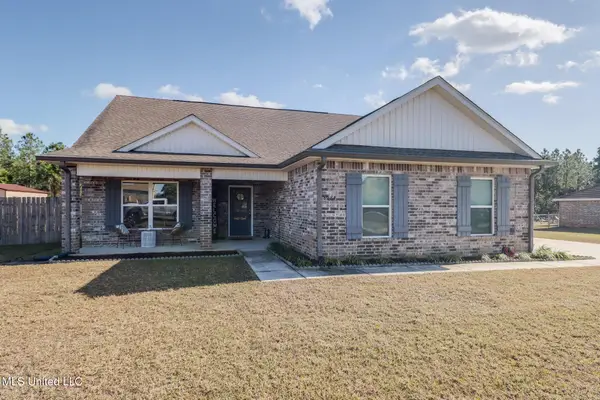 $250,000Pending3 beds 2 baths1,595 sq. ft.
$250,000Pending3 beds 2 baths1,595 sq. ft.18084 Prairie Drive, Saucier, MS 39574
MLS# 4133643Listed by: CENTURY 21 J. CARTER & COMPANY- New
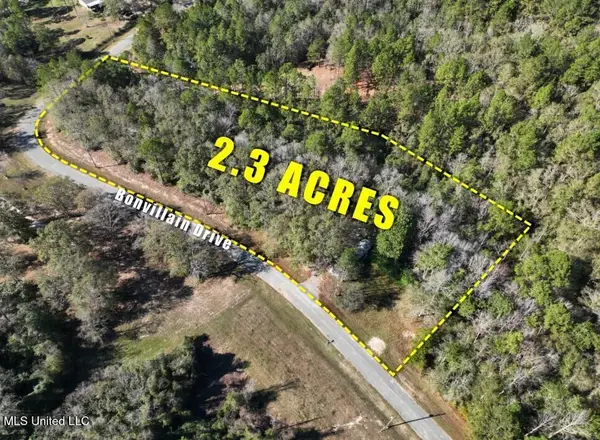 $42,500Active2.3 Acres
$42,500Active2.3 Acres18343 Bonvillain Drive, Saucier, MS 39574
MLS# 4133624Listed by: SELL YOUR HOME SERVICES, LLC. 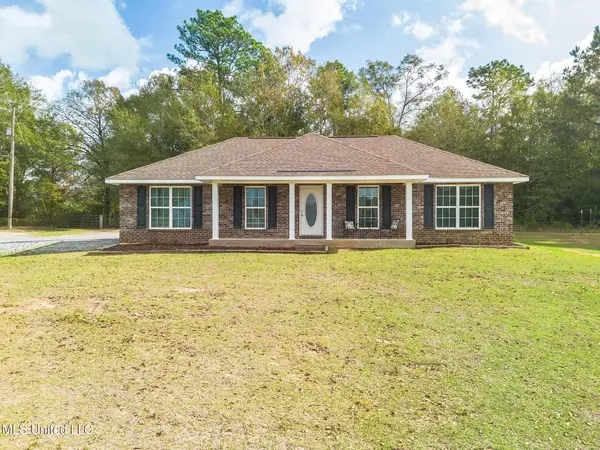 $569,500Active3 beds 2 baths1,587 sq. ft.
$569,500Active3 beds 2 baths1,587 sq. ft.21510 Yankee Town Road, Saucier, MS 39574
MLS# 4133015Listed by: COLDWELL BANKER ALFONSO REALTY-LORRAINE RD
